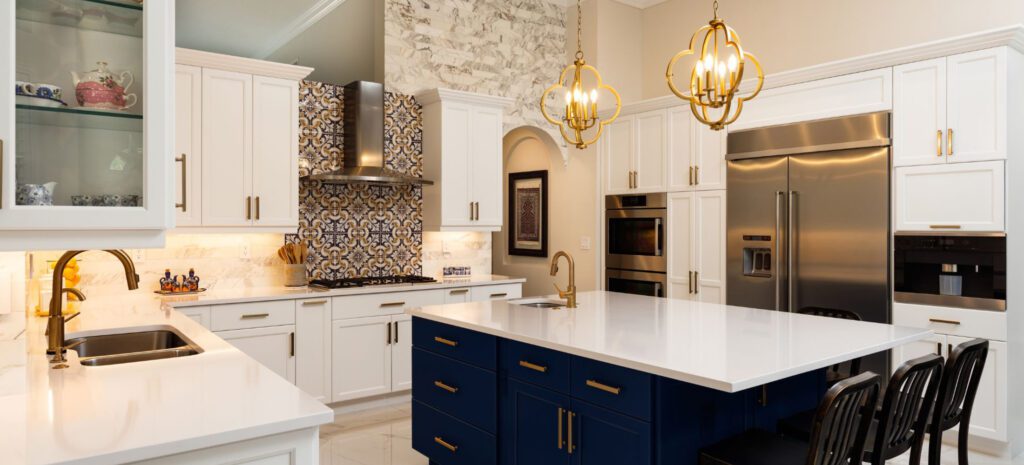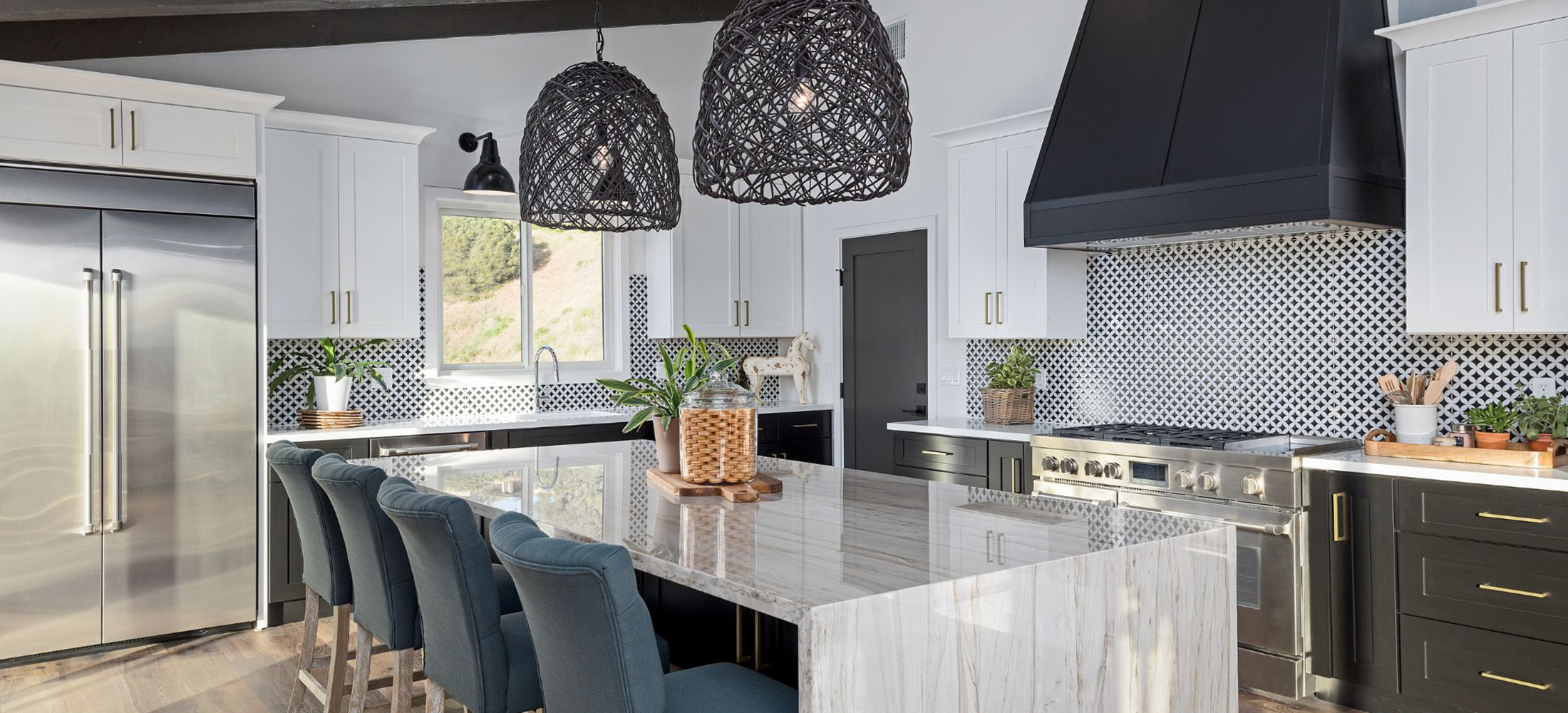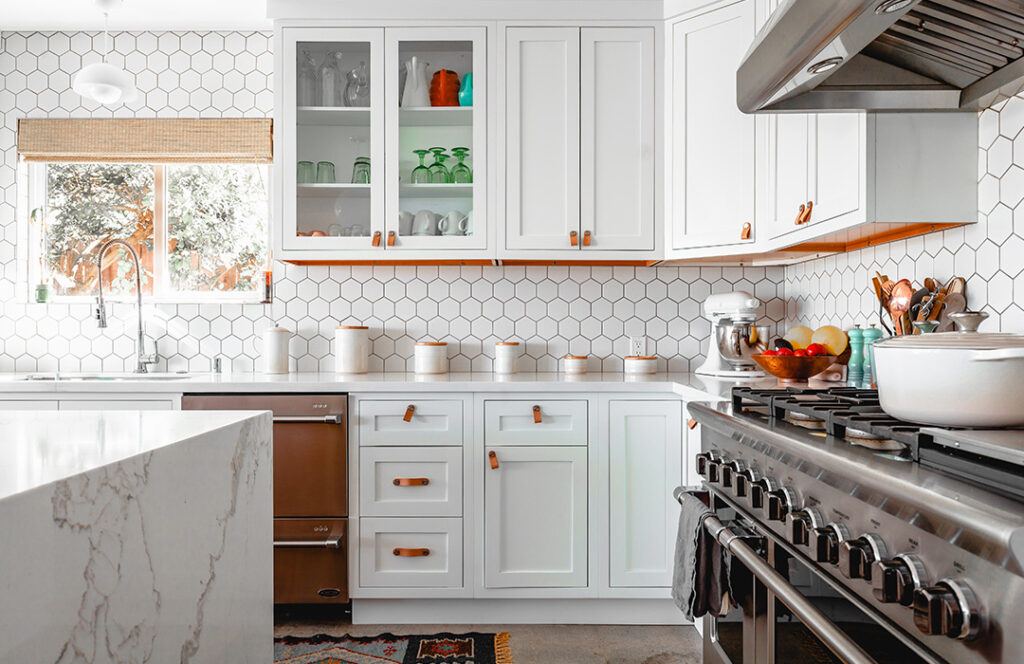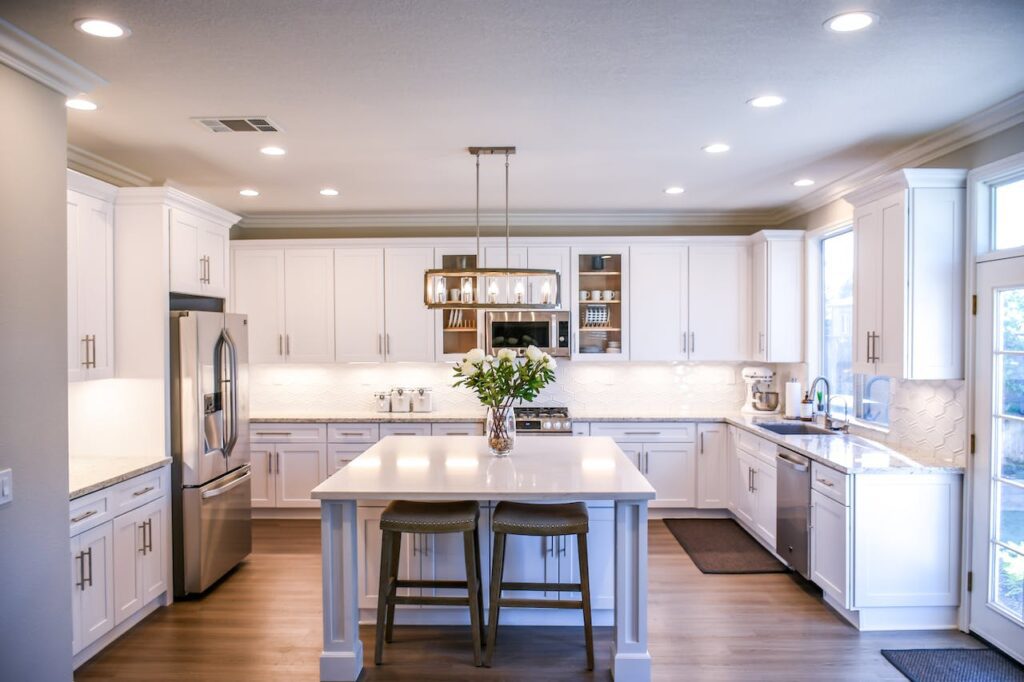Achieving both style and functionality is key for a seamless flow. Striking the balance between aesthetics and practicality can be challenging but rewarding. From creating designated zones within the space to incorporating versatile storage solutions, there are various tips to enhance your open concept kitchen’s design and usability. By blending modern trends with timeless elements, you can craft a space that effortlessly transitions from cooking hub to social gathering spot. Let’s explore how you can optimize your open concept kitchen for a harmonious blend of form and function.
Embracing Open Concept Kitchen Design
Spacious and Inviting Atmosphere
Open concept kitchen design is all about creating a seamless flow between different living areas. By removing walls, the space feels more open and airy, making it perfect for entertaining guests or keeping an eye on children while cooking. The absence of barriers allows natural light to travel freely throughout the space, giving it a bright and welcoming ambiance.
Pros:
- Creates a spacious feel
- Ideal for hosting gatherings
Cons:
- Limited privacy
- Noise can travel easily
Better Flow Between Areas
One of the key benefits of an open concept kitchen is the improved flow between the kitchen and other living spaces. Whether you’re preparing a meal or catching up with family members in the living room, this layout ensures that everyone feels connected despite being in different areas of the house. This design also enhances visibility, allowing you to keep an eye on everything happening around you.
Key Information:
- Seamless transition between spaces
Example:
- Cooking dinner while chatting with guests in the dining area
Promoting Togetherness and Connectivity
Open concept kitchens foster a sense of togetherness among family members as they go about their daily activities. Whether it’s helping kids with homework at the dining table while preparing dinner or having friends over for drinks while socializing in one cohesive space, this design encourages interaction and bonding moments without feeling isolated in separate rooms.
- Start by envisioning how each area will be used.
- Consider incorporating versatile furniture pieces like movable islands.
- Use consistent color palettes to create a harmonious flow throughout.
- Ensure there are clear sightlines from one area to another.
- Keep functionality at the forefront when designing your open concept kitchen.
Maximizing Natural Light and Space
Enhancing Natural Light
Large windows or skylights are essential in an open concept kitchen to maximize natural light. When sunlight floods the space, it creates a warm and inviting atmosphere. By strategically placing these openings, you can ensure that every corner of the kitchen is well-lit throughout the day. This not only brightens up the area but also makes it feel more spacious and airy.
To further enhance natural light, consider incorporating a light-colored paint palette for your walls. Light colors reflect light better than dark shades, making the room appear larger and more open. Using reflective surfaces like stainless steel appliances or glossy countertops can amplify this effect by bouncing light around the room. These design choices create a cohesive look that complements the openness of an open concept kitchen.
Creating Illusions of Space
Another way to optimize space in an open concept kitchen is through strategic placement of mirrors. Mirrors have a magical quality of creating illusions of depth and space within a room. By strategically hanging mirrors on walls opposite windows or doors, you can bounce natural light deeper into the space while visually expanding its proportions. This simple trick not only enhances brightness but also gives the impression of a larger area without physically changing its dimensions.
Incorporating these design elements – large windows for ample natural light, light-colored paint for reflection, and well-placed mirrors for spatial illusions – all contribute to creating a seamless flow in your open concept kitchen design.
Integrating Smart Technology for Efficiency
Simplifying Daily Tasks
Smart technology in an open concept kitchen can significantly enhance efficiency. By installing smart appliances and devices, daily tasks like cooking and cleaning become simpler and more convenient. For instance, a smart refrigerator that notifies you when groceries are running low ensures you never forget to buy essential items.
Smart ovens with remote control capabilities allow you to preheat your oven before arriving home, saving precious time during busy evenings. These technologies streamline the cooking process by providing seamless integration between different kitchen functions.
Enhancing User Experience
Voice-controlled assistants play a vital role in enhancing the functionality of an open concept kitchen. They can assist with various activities such as searching for recipes, setting timers, or even adjusting lighting levels without having to touch any device manually. This hands-free approach not only adds convenience but also promotes a safer cooking environment by reducing distractions while preparing meals.
Moreover, integrating smart thermostats into your kitchen design can regulate the temperature according to your preferences. Maintaining optimal comfort levels is crucial when spending extended periods in the kitchen preparing meals for entertaining guests. With smart technology controlling the climate seamlessly, you can focus on enjoying your time in this central space of your home.
Organizational Strategies for Seamless Flow
Storage Solutions
Utilize pull-out drawers and pantry organizers to keep everything within reach in an open concept kitchen. This ensures that items are easily accessible, contributing to a smooth workflow. By having designated spaces for pots, pans, utensils, and ingredients, you can enhance the functionality of your kitchen.
Organizing similar items together is key to streamlining meal preparation and cooking processes. For instance, keeping all baking supplies in one area makes it convenient when preparing desserts or pastries. Grouping spices and condiments near the stove allows for quick access while cooking meals. These small organizational tweaks can significantly improve the efficiency of your kitchen tasks.
Designated Zones
Creating specific zones for different activities promotes a seamless flow in your kitchen design. Establish areas dedicated to meal prep, cooking, serving, and cleaning up. By separating these tasks into distinct zones within an open layout, you can maintain continuity throughout the space. For example:
- Meal Preparation Zone: Include a spacious countertop with easy access to cutting boards, knives, and mixing bowls.
- Cooking Zone: Position cookware near the stove along with essential utensils like spatulas and tongs.
- Serving Zone: Set up a buffet area or island where dishes can be plated before serving.
- Cleaning Zone: Place bins or baskets for sorting recyclables and dirty dishes close to the sink.
Current Trends in Open Concept Kitchen Layouts
Contrasting Materials
Combining wood and metal in an open concept kitchen can make the space visually captivating. The blend of these contrasting materials adds an element of interest and uniqueness to the design. For instance, a wooden dining table paired with sleek metal bar stools can create a modern yet warm ambiance.
Mixing different textures like matte countertops with glossy cabinets is another way to enhance the aesthetics of an open concept kitchen. This approach not only adds depth but also creates visual intrigue. Imagine having smooth, shiny cabinets juxtaposed against a rough, textured backsplash; it brings character and dimension to the overall look.
Statement Lighting Fixtures
Incorporating statement lighting fixtures is crucial for creating a focal point in an open concept kitchen. Whether it’s a bold chandelier above the dining area or pendant lights hanging over the kitchen island, these fixtures not only illuminate the space but also serve as eye-catching elements that tie the entire room together. A well-placed lighting fixture can define zones within an open layout while adding style and personality.
When designing your open concept kitchen, consider how you can play with various lighting options to highlight different areas effectively. For example, recessed lighting can provide ambient illumination throughout the space, while under-cabinet lights offer task lighting for food preparation areas. By strategically placing different types of light sources, you can create layers of light that contribute to both functionality and aesthetics.
Enhancing Social Interaction and Atmosphere
Island or Breakfast Bar
An open concept kitchen can be enhanced by adding an island or breakfast bar, which serves as a focal point for social gatherings. This addition provides a designated space for people to gather around, chat, and interact while cooking or enjoying meals together. Islands and breakfast bars not only offer additional seating but also create a seamless flow between the kitchen and other living areas. For instance, imagine friends sitting at the island chatting with each other while someone prepares snacks – it’s like having your own interactive food station.
Comfortable Seating Options
Including comfortable seating options in an open concept kitchen is crucial for creating a cozy atmosphere that invites guests to linger longer. Plush chairs, cushioned stools, or even built-in benches can make the space feel warm and welcoming. By incorporating comfy seating near the cooking area or around the island/breakfast bar, you’re encouraging inclusivity and interaction among family members and visitors alike. Picture yourself relaxing on a soft stool with a cup of coffee in hand while chatting with your loved ones – it instantly elevates the comfort level of your kitchen.
Open Shelving Display
Incorporating an open shelving display in your open concept kitchen not only adds visual interest but also allows you to showcase personal style and collectibles. By displaying favorite dishes, cookbooks, plants, or decorative items on open shelves instead of hiding them behind closed cabinets, you’re drawing attention to unique elements that reflect your personality. This design choice helps reduce clutter by keeping frequently used items within easy reach while adding an accent touch to the overall look of your kitchen space.
Zoning and Flexibility for Functional Spaces
Creating Zones for Functionality
In an open concept kitchen, dividing the space into different areas like cooking, dining, and lounging helps maintain functionality. By creating distinct zones within the living area, each activity can have its designated spot. For instance, placing the dining table closer to the kitchen makes serving meals more convenient.
Utilizing movable furniture in an open concept space offers flexibility. With furniture that can be easily rearranged or repurposed, you can adapt your living spaces based on your needs at any given time. For example, having a rolling island in the kitchen allows you to transform it into a buffet station during gatherings.
Installing Partitions for Privacy
Installing sliding doors or partitions is essential in an open layout to provide privacy when needed. These partitions offer a way to separate spaces while still maintaining an open feel overall. For instance, closing off the kitchen area with sliding doors can help contain cooking smells while entertaining guests in other parts of the house.
Pros:
- Enhances functionality by creating dedicated spaces.
- Offers versatility through movable furniture arrangements.
- Provides privacy options without compromising openness.
Cons:
- Fixed partitions may limit natural light flow.
- Requires thoughtful planning to ensure seamless transitions between zones.
Stylish Flooring and Ceiling Treatments
Durable Flooring Materials
Selecting flooring materials like hardwood or tile for your open concept kitchen is crucial. These materials are durable and easy to clean, ensuring longevity in a high-traffic area like the kitchen. With spills and heavy foot traffic, choosing sturdy materials will maintain the space’s functionality while adding a touch of elegance.
Think about how the design flows into other areas. For instance, if your main floor has hardwood throughout, continuing this wood look into the kitchen creates a seamless transition. This consistency ties different spaces together visually, enhancing the overall aesthetic appeal of your home.
Unique Ceiling Treatments
Incorporating distinctive ceiling treatments can elevate the design of your open concept kitchen. Consider adding eye-catching elements like exposed beams or a coffered ceiling design to draw attention upward. These unique ceiling beams not only add visual interest but also create depth and character in the space.
Light fixtures play a significant role in accentuating these ceiling features. Strategically placing fixtures above certain areas can highlight specific pieces within your open concept layout—whether it’s artwork on display or stylish furniture pieces that deserve attention. The interplay between lighting and architectural elements enhances the overall ambiance of your kitchen.
Defining Spaces with Rugs
To further enhance the flow within an open concept kitchen, consider using rugs or floor mats to delineate different zones effectively. Placing a rug under the dining table area helps define that space within the larger layout without needing physical barriers like walls or dividers.
Rugs also serve practical purposes by providing comfort underfoot while standing for extended periods in food preparation areas such as near countertops or islands. Incorporating rugs with varying textures or patterns can add visual interest and break up large expanses of flooring in an open plan setting.
Eco-Friendly Practices in Kitchen Design
Energy-Efficient Appliances
Energy-efficient appliances are a great way to reduce electricity consumption in your open concept kitchen. These appliances are designed to use less energy while still providing the same functionality as traditional ones. By opting for energy-efficient models, you can lower your utility bills and lessen your environmental impact. For example, choosing a refrigerator with an ENERGY STAR rating ensures that it meets strict energy efficiency guidelines.
Installing low-flow faucets and water-saving features is crucial for promoting water conservation in your open concept kitchen. These fixtures help reduce water wastage during daily activities like washing dishes or cooking. By incorporating these elements into your kitchen design, you can contribute to preserving this vital resource while also saving on your water bill each month. Look for faucets with the WaterSense label, indicating they meet EPA criteria for efficiency.
Sustainable Materials
Using sustainable materials like bamboo or recycled glass is an excellent way to minimize the environmental impact of your open concept kitchen design. Bamboo is a rapidly renewable resource that grows quickly and requires minimal pesticides to cultivate, making it an eco-friendly choice for flooring or cabinets. Recycled glass countertops not only add a unique aesthetic appeal but also divert waste from landfills by repurposing materials.
Conclusion
So, you’ve now journeyed through the ins and outs of crafting the perfect open concept kitchen. From maximizing natural light to incorporating smart tech and eco-friendly practices, you’re armed with a treasure trove of tips to transform your space. Remember, it’s not just about aesthetics; it’s about creating a hub that resonates with your lifestyle and enhances functionality. Embrace these strategies, mix in your flair, and watch as your kitchen becomes the heart of your home.
Now that you’re equipped with these design and functionality gems, go ahead and unleash your creativity. Tackle that renovation project or spruce up your existing kitchen with newfound inspiration. Your culinary adventures await in a space that’s not just stylish but tailored to fit your needs perfectly. Let’s get cooking!
Enhance Your Dream Home with Custom Vanity Design by Red White & Blue Construction!
Considering a custom bathroom remodeling project in Lafayette, CA? Red White & Blue Construction stands as your premier destination for meticulous pre-remodeling planning services! Specializing in crafting the ideal foundation for successful home renovations, we tailor our pre-remodeling strategies to perfectly match your unique vision and requirements. Renowned for our expertise in pre-remodeling planning, we are dedicated to ensuring your dream bathroom becomes a reality, with every detail meticulously planned and prepared to exceed your expectations. Our esteemed reputation throughout the Bay Area reflects our unwavering commitment to precision, quality, and the exceptional standards we uphold in every planning stage.
At Red White & Blue Construction, we go beyond laying the groundwork; we pave the path to your remodeling project’s success. With our comprehensive planning, transparent pricing, and unparalleled client service, embarking on a custom bathroom remodeling project with us guarantees a seamless, efficient transformation. Choose Red White & Blue Construction for all your pre-remodeling planning needs and kickstart your journey to your dream bathroom with confidence. Contact us today to get started!
Disclaimer
The materials available on this website are for informational and entertainment purposes only and not to provide advice. You should obtain advice concerning any particular issue or problem from a professional. You should not act or refrain from acting based on any content included in this site without seeking legal or other professional advice. The information presented on this website may not reflect the most current building developments. No action should be taken in reliance on the information on this website. We disclaim all liability concerning actions taken or not taken based on any or all of the contents of this site to the fullest extent permitted by law.






