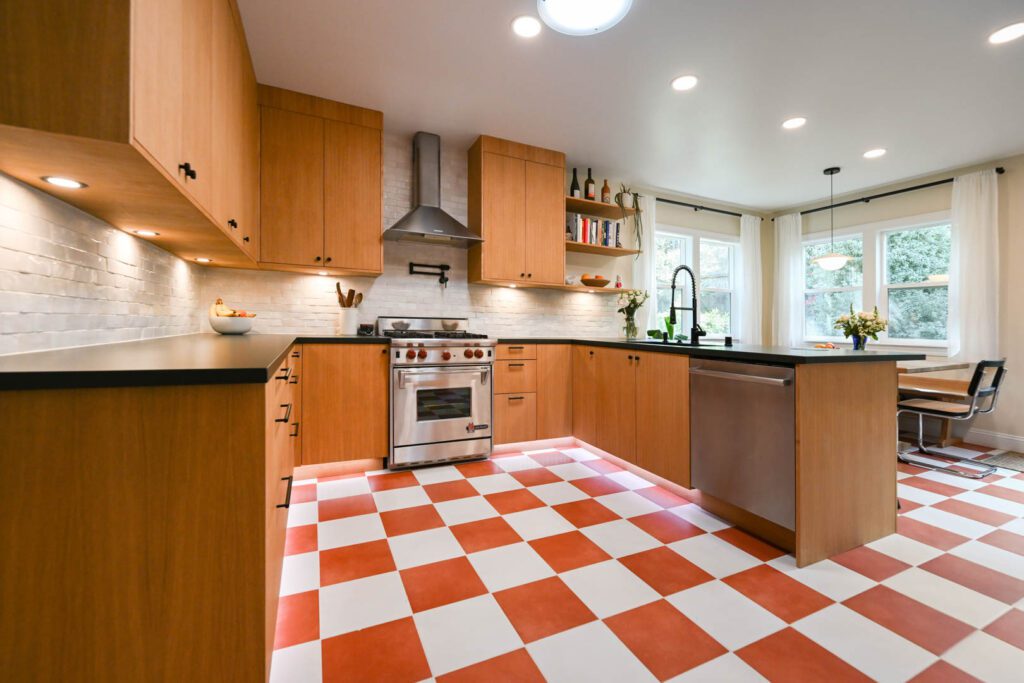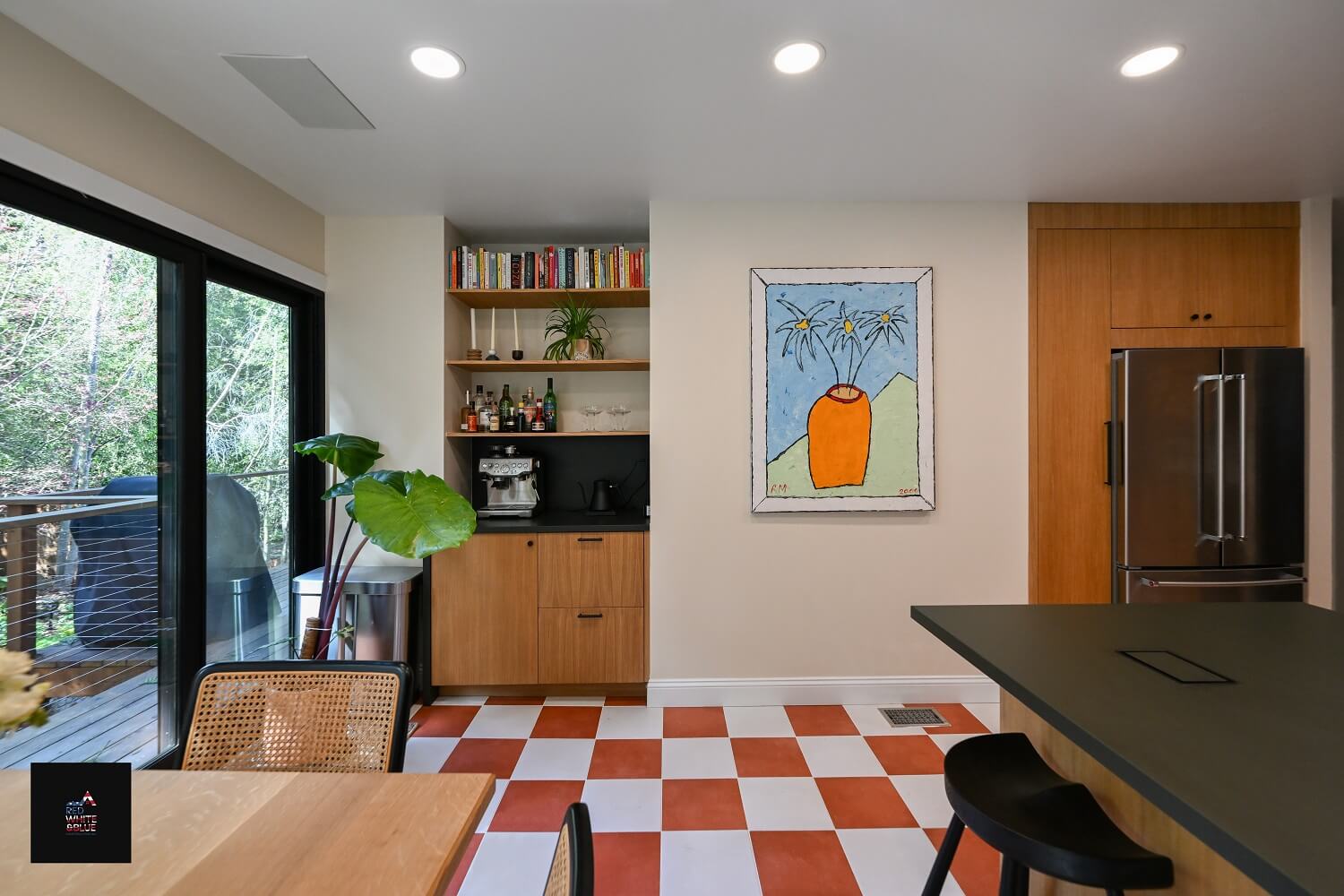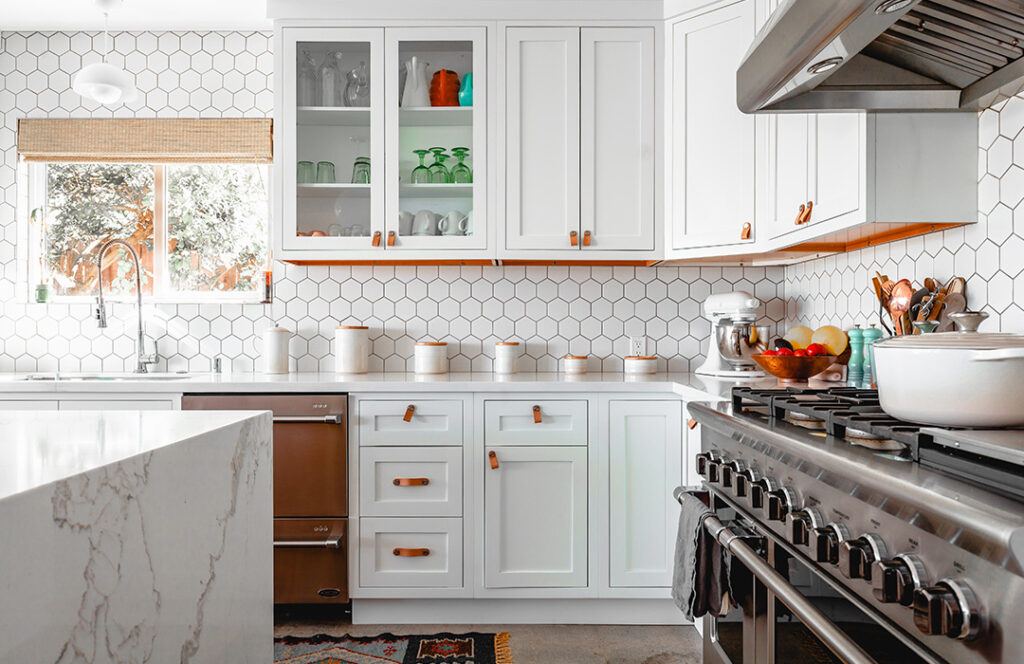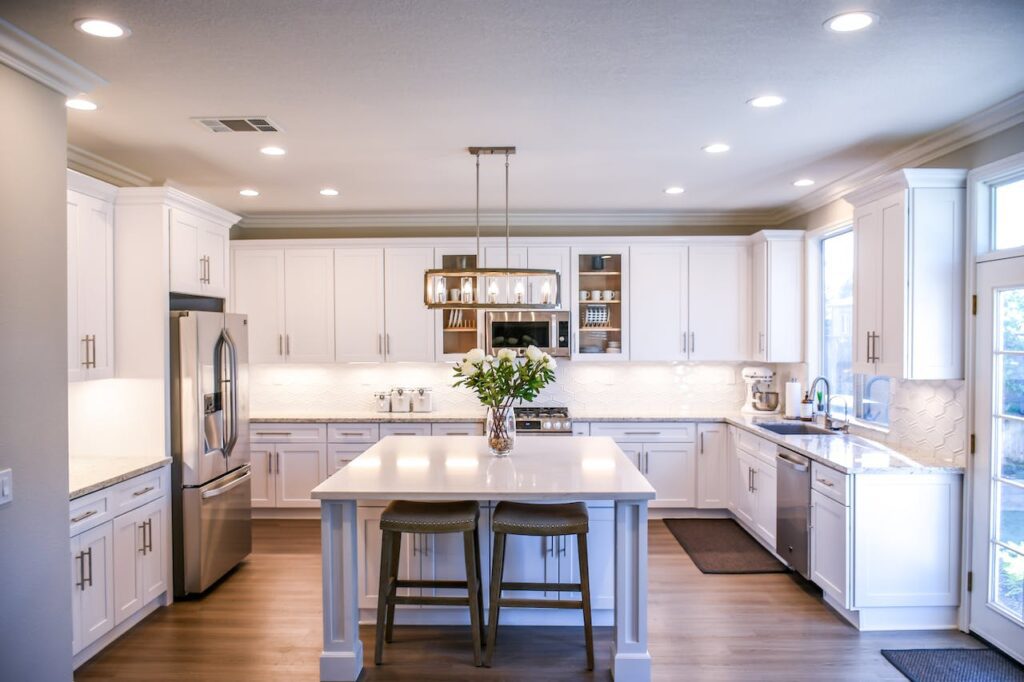In the realm of interior design, small kitchens often pose a challenge. However, historical context reveals that creativity thrives in limitations. When faced with spatial constraints, innovation shines brightest. This blog post is your gateway to unlocking big ideas for maximizing both design and functionality in compact kitchen spaces. From clever storage solutions to space-saving layouts, we delve into practical tips and inspirational concepts tailored for small kitchens. Embrace the opportunity to transform your petite cooking area into a stylish and efficient culinary haven with our expert guidance.
Maximizing Space in Small Kitchens
Vertical Storage Solutions
When designing a small kitchen, utilizing vertical storage solutions is key. Think about installing shelves that go up to the ceiling, using all available wall space efficiently. This maximizes storage without taking up precious floor space. For example, consider adding floating shelves or tall cabinets for storing items that are not frequently used.
Compact Appliances Opting for compact appliances can save valuable counter space in a small kitchen. Look for smaller versions of standard appliances like refrigerators, dishwashers, and microwaves to free up room for meal prep and cooking activities. Mini fridges or slimline dishwashers are excellent choices to maintain functionality while saving space.
Pull-Out or Sliding Shelves
To enhance organization and accessibility in a small kitchen, consider installing pull-out or sliding shelves in cabinets and pantries. These types of shelves allow you to reach items stored at the back easily without having to rummage through everything else first. By maximizing the use of cabinet space, you can keep your small kitchen tidy and efficient.
Utilizing Natural Light for a Spacious Feel
Sheer Curtains and Blinds
Natural light can transform a small kitchen into an airy space. Using sheer curtains or blinds allows sunlight to flood the room, making it feel more spacious. By letting in this natural light, you create an open and inviting atmosphere.
Strategically placing mirrors in your kitchen can work wonders. Mirrors reflect light, giving the illusion of a larger area. This trick not only brightens up the room but also makes it seem bigger than it actually is.
Lighter Paint Colors
Choosing lighter paint colors is crucial for enhancing brightness in a compact kitchen. Light hues like white, cream, or pastels help bounce off natural light, creating an illusion of more space. Dark colors absorb light and make rooms feel smaller.
Incorporating these design elements helps maximize both floor space and visual appeal within your small kitchen:
- Use sheer curtains or blinds to allow natural light.
- Place mirrors strategically to reflect light.
- Opt for lighter paint colors to enhance brightness.
Incorporating Parisian Style for Elegance
Ornate Hardware and Fixtures
When designing a small kitchen, opt for decorative hardware and fixtures reminiscent of Parisian style. Choose handles with intricate details like scrolls or floral patterns to add an elegant touch. Consider glass knobs for a sophisticated look that reflects light, making the space feel larger.
To enhance the elegance of your small kitchen, incorporate vintage-inspired furniture pieces such as a bistro table with ornate metalwork. These pieces not only provide functional elements but also serve as eye-catching focal points in the room. By adding these unique furniture items, you can create a charming Parisian ambiance in your kitchen.
Bold Patterns and Soft Color Palettes
For a Parisian flair in your small kitchen, experiment with bold patterns like toile or damask on curtains, rugs, or seat cushions. These patterns can bring visual interest to the space without overwhelming it. Choose soft color palettes such as pastel blues, creams, or pale yellows to evoke a sense of sophistication and airiness.
- Use decorative hardware and fixtures inspired by Parisian design.
- Incorporate vintage-inspired furniture pieces with intricate details.
- Experiment with bold patterns like toile or damask on curtains, rugs, or seat cushions.
- Choose soft color palettes such as pastel blues, creams, or pale yellows.
Creative Storage Solutions for Functionality
Magnetic Strips for Knives and Utensils
Maximize storage space in your small kitchen by using magnetic strips on the walls. This clever idea allows you to store knives and metal utensils within arm’s reach while also adding a modern touch to your kitchen decor. By having these items displayed on the wall, you free up drawer space for other essentials like cutlery or dish towels.
Don’t underestimate the power of vertical storage! Installing magnetic strips is not only a practical solution but also adds an element of fun and creativity to your kitchen. Imagine being able to grab that knife or spatula instantly without rummaging through drawers – it’s all about combining function with style seamlessly.
Pegboard Organization System
Another fantastic storage solution is installing a pegboard on an empty wall in your kitchen. This versatile system allows you to hang pots, pans, and various kitchen tools neatly, turning them into functional decorations. The beauty of a pegboard lies in its flexibility – you can customize it by adding hooks or shelves based on your needs.
Pegboards are like customizable puzzle pieces; they adapt to fit any size or shape of cookware you own. This organizational system not only optimizes storage space, but it also serves as an eye-catching focal point in your small kitchen design. Say goodbye to cluttered countertops and hello to a well-organized culinary workspace!
Utilizing Space Above Cabinets
When working with limited square footage, every inch counts! Make use of the often-overlooked area above cabinets by incorporating additional shelving or baskets. These elevated spaces can be utilized for storing items that are used less frequently such as large serving platters, seasonal dishes, or even decorative pieces.
Adding shelving above cabinets not only provides extra storage, but it also creates opportunities for displaying plants, artwork, or stylish containers. By thinking vertically and utilizing all available areas in your kitchen, you transform what was once wasted space into both functional and visually appealing features.
Adding Pops of Color for Vibrant Interiors
Focal Point with a Bold Kitchen Island
Enhancing a small kitchen with big ideas involves infusing vibrant colors strategically. Painting the kitchen island in a bold color can instantly create a focal point, drawing attention and adding personality to the space. By incorporating a striking hue on the island, such as deep blue or fiery red, you not only introduce visual interest but also make the area feel more dynamic.
Injecting colorful elements into your interior design can significantly impact the overall look and feel of your kitchen. Consider adding accessories like bright rugs, curtains, or dishware to bring life to your small cooking space. These accents can be easily swapped out if you decide to change up your color scheme in the future, offering flexibility while maintaining an inviting atmosphere.
Splash of Color with Vibrant Tiles and Backsplash Designs
To further elevate the aesthetics of your compact kitchen, consider incorporating vibrant tiles or backsplash designs that complement your chosen color palette. Whether opting for geometric patterns in lively shades or intricate mosaic tiles in rich tones, these additions can transform mundane walls into captivating focal points. The right choice of tile design not only adds visual interest but also reflects light effectively in smaller spaces.
Pros:
- Creates an eye-catching focal point.
- Easy-to-change accessories for versatile decor.
- Enhances visual appeal and brightness in small kitchens.
Con:
- Overuse of colors may lead to visual clutter.
Designing with Tiles for Statement Designs
Mosaic Magic
Mosaic tiles are a fantastic way to create a captivating tile backsplash in your small kitchen. By using mosaic tiles in various shapes and colors, you can add a unique touch that serves as the focal point of your kitchen design. These tiny tiles come together to form intricate patterns and designs, making your backsplash visually striking.
Mosaic tiles offer versatility, allowing you to play with different color combinations and arrangements. For instance, combining blue and white mosaic tiles can evoke a serene coastal vibe, while mixing warm tones like red and orange creates a vibrant atmosphere in the kitchen. The beauty of mosaic tile backsplashes lies in their ability to transform an ordinary space into an extraordinary one effortlessly.
Pros:
- Adds visual interest
- Focal point of the kitchen
Con:
- Requires precision during installation
Pattern Play on Floors
Don’t forget about the floor! Installing patterned tiles on the floor is an excellent way to infuse character into your space while maximizing functionality. Opt for bold patterns like geometric shapes or intricate motifs that complement your overall design theme.
Patterned floor tiles not only enhance the aesthetic appeal of your kitchen but also help define different zones within the limited space available. For example, using hexagonal patterned tiles near the cooking area can delineate this section from the dining or prep areas seamlessly. Patterned floor tiles are durable and easy to maintain, making them a practical choice for high-traffic areas like kitchens.
Key Information:
- Enhances aesthetic appeal
- Defines separate zones within the kitchen
Embracing Vintage and Retro Kitchen Elements
Vintage Appliances
When designing a small kitchen, incorporating vintage elements can add charm and character. Consider using retro-style refrigerators or stoves to bring a nostalgic touch to the space. These appliances not only serve their functional purpose but also act as statement pieces in the design.
Vintage-inspired wallpaper or tile patterns can be another way to infuse your kitchen with a retro feel. Opt for floral motifs, pastel colors, or geometric designs that were popular in past decades. These patterns can create a cozy and inviting atmosphere reminiscent of kitchens from bygone eras.
Antique Decorative Accents
To further enhance the vintage theme in your small kitchen, consider displaying antique kitchenware or collectibles as decorative accents. Items like old-fashioned scales, tin containers, or classic cookware can be showcased on open shelves or countertops. These pieces not only add visual interest but also tell a story about the history of cooking and dining.
Pros:
- Adds charm and character to the kitchen
- Creates a unique and nostalgic ambiance
- Allows for personalization through showcasing collectibles
Cons:
- May require careful curation to avoid clutter
- Limited availability of authentic vintage items
- Maintenance may be required for older appliances
Incorporating these vintage and retro elements into your small kitchen design can transform it into a space filled with warmth and personality. By blending modern functionality with nostalgic aesthetics, you can create a truly unique environment where cooking becomes an enjoyable experience.
Strategic Use of Open Shelving
Display Decorative Items and Dishes
When designing a small kitchen, consider installing open shelves above the countertop. These shelves are perfect for showcasing decorative items like plants, artwork, or stylish dinnerware. By utilizing open shelving, you can add personality to your kitchen while keeping essential items within easy reach.
Open shelves provide an opportunity to display beautiful pieces that reflect your style and taste. For example, you can arrange a collection of vintage teacups or colorful plates on these shelves as both decor and functional storage solutions. This not only adds visual interest but also maximizes the vertical space in your kitchen.
Combine Open Shelves with Closed Cabinets
To achieve a balanced look in your small kitchen, combine open shelving with closed cabinets. While open shelves create an airy feel and visually expand the space, closed cabinets offer concealed storage for less attractive items or those you don’t use frequently. This combination provides both functionality and aesthetics in a compact setting.
Pros:
- Adds visual interest
- Maximizes vertical space
- Creates an airy feel
Con:
- Requires regular organization to maintain neatness
Incorporating this mix of cabinetry ensures that you have easy access to everyday essentials while maintaining a clutter-free appearance when needed.
Incorporating Geometry and Checkerboard Flooring
Modern Floor Designs
Enhance a small kitchen’s aesthetics with geometric patterned tiles on the floor. These tiles create a modern and visually appealing look, adding flair to limited spaces. Geometric patterns can make the room feel more spacious by drawing the eye in different directions.
Geometric tile designs are versatile, offering various shapes and colors to suit any kitchen palette. They provide an opportunity to infuse personality into the space while maintaining functionality. By choosing bold geometric patterns, you can transform a mundane kitchen into a stylish area that reflects your unique taste.
Timeless Checkerboard Pattern
For those seeking timeless elegance in their small kitchen, consider using black and white tiles to create a classic checkerboard pattern on the floor. This design choice not only adds sophistication but also creates an illusion of more space due to its visual impact.
Checkerboard flooring is known for its ability to blend seamlessly with different styles, from traditional to contemporary settings. The contrasting colors draw attention without overwhelming the overall kitchen layout, making it ideal for smaller areas where balance is crucial.
Visual Interest with Geometric Shapes
Incorporating geometric shapes beyond flooring can elevate your small kitchen’s design further. Consider integrating these shapes into backsplash designs or cabinet hardware for added visual interest and cohesion throughout the space.
Conclusion
You’ve learned how to transform your small kitchen into a stylish and functional space. By maximizing space, incorporating natural light, adding pops of color, and embracing unique design elements, you can create a kitchen that reflects your personality and lifestyle. Remember, small kitchens can still pack a big punch with the right design choices.
Now it’s time to roll up your sleeves and get creative in your kitchen! Implement these ideas, mix and match them to suit your taste, and watch as your small kitchen transforms into a trendy and efficient space that you’ll love spending time in. Your dream kitchen is within reach – all it takes is a little imagination and some design flair!
Enhance Your Dream Home with Custom Vanity Design by Red White & Blue Construction!
Considering a custom bathroom remodeling project in Lafayette, CA? Red White & Blue Construction stands as your premier destination for meticulous pre-remodeling planning services! Specializing in crafting the ideal foundation for successful home renovations, we tailor our pre-remodeling strategies to perfectly match your unique vision and requirements. Renowned for our expertise in pre-remodeling planning, we are dedicated to ensuring your dream bathroom becomes a reality, with every detail meticulously planned and prepared to exceed your expectations. Our esteemed reputation throughout the Bay Area reflects our unwavering commitment to precision, quality, and the exceptional standards we uphold in every planning stage.
At Red White & Blue Construction, we go beyond laying the groundwork; we pave the path to your remodeling project’s success. With our comprehensive planning, transparent pricing, and unparalleled client service, embarking on a custom bathroom remodeling project with us guarantees a seamless, efficient transformation. Choose Red White & Blue Construction for all your pre-remodeling planning needs and kickstart your journey to your dream bathroom with confidence. Contact us today to get started!
Disclaimer
The materials available on this website are for informational and entertainment purposes only and not to provide advice. You should obtain advice concerning any particular issue or problem from a professional. You should not act or refrain from acting based on any content included in this site without seeking legal or other professional advice. The information presented on this website may not reflect the most current building developments. No action should be taken in reliance on the information on this website. We disclaim all liability concerning actions taken or not taken based on any or all of the contents of this site to the fullest extent permitted by law.






