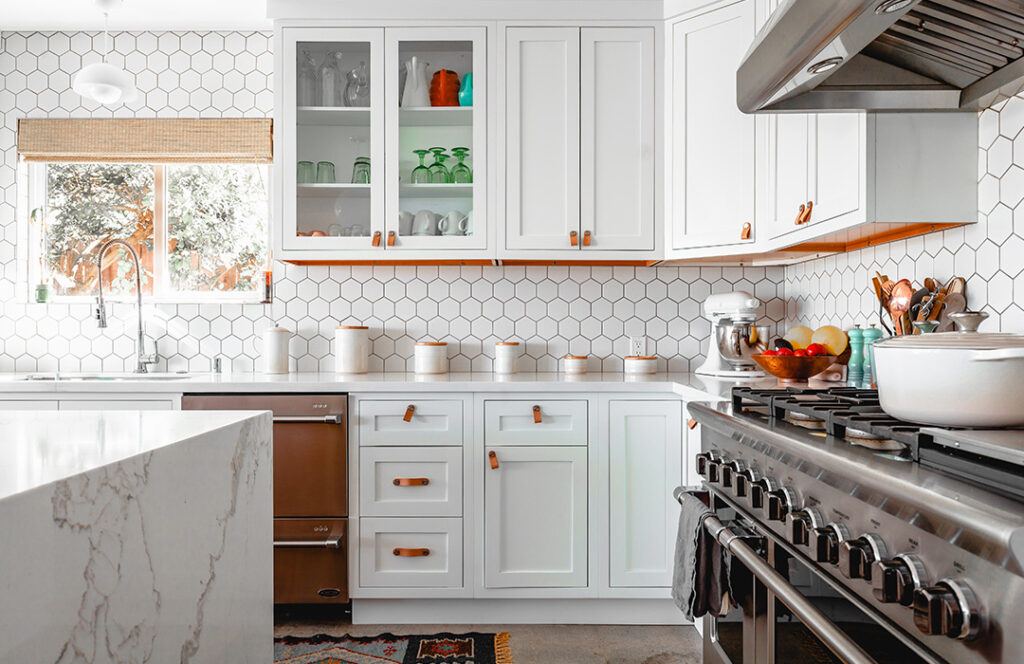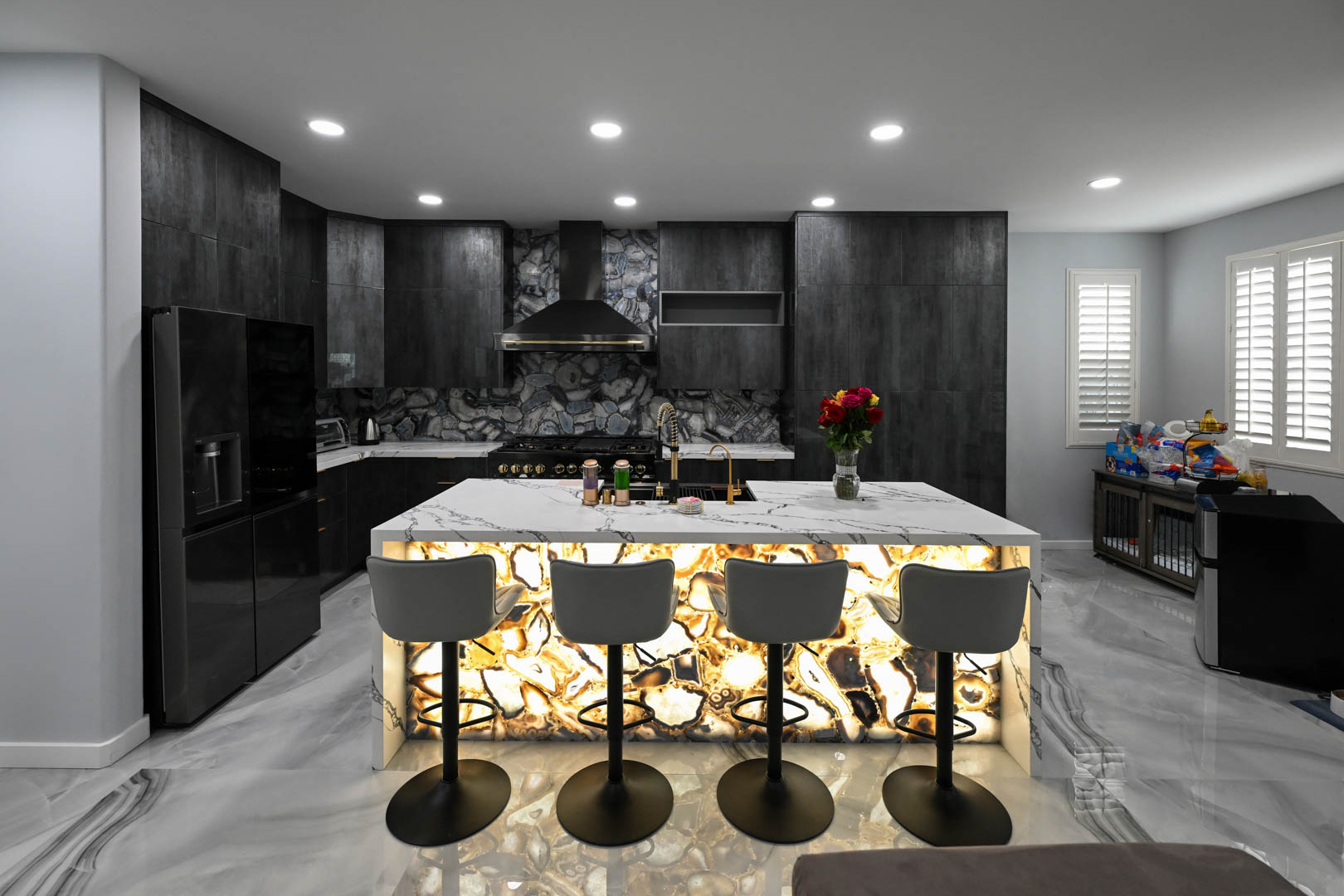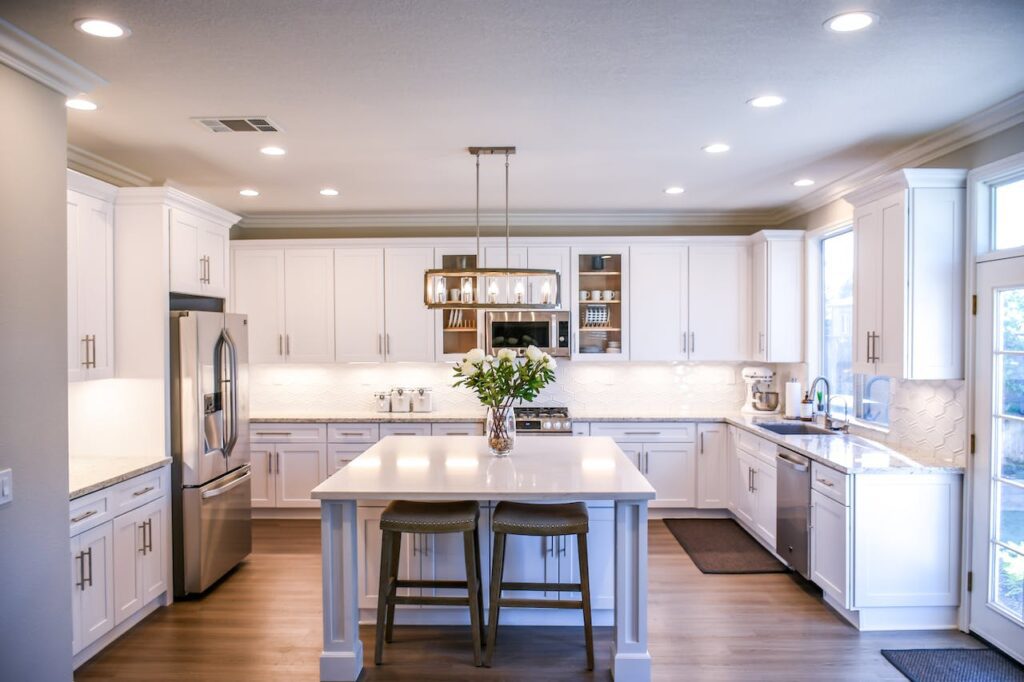Revamping your kitchen isn’t just about aesthetics; it’s about creating a functional space that enhances your daily life. From the Industrial Revolution to the rise of open-concept living, kitchen design has evolved significantly over time. Today, it’s more than just a place to cook – it’s the heart of the home where memories are made and shared.
When considering renovation projects, prioritizing your kitchen can add substantial value to your home while improving its livability. By blending style with functionality, you can create a space that not only looks great but also works seamlessly for your needs. Stay tuned as we delve into why focusing on kitchen design and functionality should be at the top of your renovation checklist.
Importance of Kitchen and Bath Renovation
Boost Home Value
Kitchen and bath renovations can significantly increase the overall value of your home. By updating these spaces, you not only enhance their functionality but also elevate the aesthetic appeal. Potential buyers are often willing to pay more for a house with modern, well-designed kitchens and bathrooms.
Improving these areas can set your home apart from others on the market. For instance, installing energy-efficient appliances or adding stylish fixtures can make your property more attractive to potential buyers. These upgrades showcase a commitment to quality living spaces, making your home stand out in a competitive real estate market.
Enhance Functionality
When focusing on kitchen design and functionality during renovation projects, you’re creating a space that is not only visually appealing but also practical for daily use. Modernizing your kitchen layout by incorporating smart storage solutions like pull-out drawers or pantry organizers can make cooking and meal prep easier and more efficient.
Functionality doesn’t just refer to how things work; it’s about making tasks simpler while maintaining an organized space. Imagine having designated zones in your kitchen for prepping, cooking, and cleaning up – this level of organization streamlines activities throughout the day. Optimizing bathroom layouts with features like double sinks or walk-in showers enhances convenience for everyone using those spaces.
Long-Term Benefits of Kitchen Remodeling
Improved Functionality and Flow
Enhancing your kitchen’s design can streamline meal preparation, making cooking more efficient and enjoyable. By optimizing the layout and adding functional elements like a kitchen island or additional counter space, you can move around easily while preparing meals. Imagine having all your pots, pans, and utensils within arm’s reach as you whip up your favorite dishes. This not only saves time but also reduces the stress associated with a cluttered workspace.
Benefits:
- Easier meal preparation
- Efficient cooking process
- Reduced stress in the kitchen
Upgrading your kitchen to improve functionality also involves considering factors such as workflow patterns and accessibility to essential tools. For instance, positioning the sink near the stove simplifies tasks like draining pasta or transferring cooked ingredients for washing. These small adjustments can make a significant difference in how smoothly you navigate through your culinary adventures.
Increased Storage Space
One of the key aspects of a well-designed kitchen is ample storage space that keeps everything organized and easily accessible. When renovating your kitchen, think about incorporating cabinets with pull-out shelves or installing overhead racks to maximize vertical storage. Picture neatly arranged spices, cookware neatly stacked away, and no more rummaging through crowded drawers searching for that elusive measuring cup.
Various benefits:
- Organized kitchen environment
- Clutter-free countertops
- Easy access to cooking essentials
By decluttering countertops through smart storage solutions like built-in pantry units or deep drawers for pots and pans, you create an inviting atmosphere conducive to culinary creativity without unnecessary distractions.
Upgraded Appliances for Energy Efficiency
Investing in energy-efficient appliances during a renovation not only modernizes your kitchen but also helps reduce utility costs in the long run. Newer models are designed to consume less energy while offering enhanced performance features such as convection ovens or induction cooktops that cook food faster using less electricity or gas.
Benefits:
- Lower utility bills
- Reduced environmental impact
Imagine enjoying perfectly cooked meals while knowing that each dish prepared contributes towards sustainable living practices by conserving energy resources.
Budgeting and Planning for Kitchen Renovation
Determining Your Budget
When renovating your kitchen, it is crucial to establish a budget upfront. This step helps you avoid overspending. Research different cost-effective options for materials, finishes, and fixtures. By setting a clear budget, you can prioritize where to allocate your funds wisely.
One way to stay within your budget is by comparing prices from various suppliers. Look for discounts or promotions on high-quality items that fit your renovation needs without breaking the bank. Another tip is to consider refurbished appliances or gently used items to save money while still achieving a stylish look in your kitchen.
Planning for Unexpected Expenses
During any renovation project, unexpected expenses can arise that were not initially factored into the budget. It’s essential to plan ahead for these potential costs by setting aside a contingency fund. Allocate around 10-20% of your total budget for any unforeseen expenses that may come up during the renovation process.
To prepare for unexpected expenses, create a detailed list of all possible additional costs such as structural repairs, electrical upgrades, or plumbing issues that may need attention once work begins in the kitchen area. By anticipating these extra costs and having a financial buffer in place, you can tackle any surprises with ease and continue with the renovation smoothly.
Prioritizing Functionality in Kitchen Design
Efficient Layout
When designing a kitchen, it’s crucial to prioritize functionality over everything else. A well-thought-out layout can make all the difference in how smoothly you can move around and work in your kitchen. By focusing on creating an efficient layout, you ensure that every item is within reach when needed.
Consider the concept of the work triangle – a design principle that emphasizes the relationship between the sink, stove, and refrigerator. This concept ensures that these three key areas are positioned close enough for easy access yet with enough space to prevent congestion. Implementing this idea guarantees a seamless workflow while cooking or preparing meals.
Incorporating ample counter space into your kitchen design is essential for various tasks such as food preparation, setting down groceries, or even using small appliances like blenders or mixers. Having sufficient counter space allows you to organize your ingredients neatly before cooking and provides room for multiple people to work together without feeling cramped.
Ease of Movement
A well-designed kitchen should facilitate smooth movement throughout the space. Avoid cluttering walkways with unnecessary obstacles like chairs or bulky furniture pieces that impede movement. Opt for streamlined cabinets and storage solutions that maximize space efficiency without compromising accessibility.
Ensure that commonly used items such as pots, pans, utensils, and spices are stored within easy reach of their respective work zones to minimize time spent searching for them during meal preparation. Organize drawers and cabinets strategically based on frequency of use so that everyday essentials are readily available whenever needed.
Pros:
- Enhanced efficiency in meal preparation.
- Improved organization leading to less clutter.
- Streamlined workflow promoting ease of movement.
Cons:
- Requires thoughtful planning and consideration during renovation.
- May involve additional costs if restructuring existing layouts is necessary.
Enhancing Lighting and Maximizing Storage Space
Adequate Lighting Fixtures
A well-lit kitchen is crucial for both safety and functionality. Installing adequate lighting fixtures can brighten up the space, making it easier to prepare meals and see what you’re doing. Imagine trying to chop vegetables or read a recipe in a dimly lit kitchen – not ideal, right? By increasing the brightness in your kitchen, you can create a more inviting environment that’s also safer to work in.
Pros:
- Improved visibility while cooking
- Enhanced ambiance in the kitchen
Con:
- Potential increase in electricity usage
Vertical Storage Solutions
When dealing with limited available space, maximizing storage capacity becomes essential. Utilizing vertical storage solutions like tall cabinets or open shelving can help make the most of every inch. Think about it as building upwards rather than outwards. This approach allows you to store more items without cluttering your countertops or sacrificing precious floor space.
- Install tall cabinets.
- Opt for open shelving.
- Consider hanging racks for pots and pans.
Smart Storage Solutions
Incorporating smart storage solutions into your kitchen design can significantly improve its functionality. Features like pull-out drawers or lazy susans offer easy access to items stored at the back of cabinets, eliminating the need to rummage through cluttered spaces just to find that one pot or pan you need for cooking.
- Pull-out drawers maximize cabinet space efficiently.
- Lazy susans allow for convenient organization of spices and condiments.
Improving Safety and Accessibility in Kitchen Designs
Slip-Resistant Flooring
Slip-resistant flooring materials are crucial in kitchens to prevent accidents. These materials provide better traction, reducing the risk of slipping on spills or wet surfaces. For instance, opting for textured tiles or non-slip vinyl can enhance safety significantly. By choosing slip-resistant flooring, you create a safer environment for cooking and meal preparation.
Pro: Reduces the risk of slips and falls, enhances overall kitchen safety.
Con: Limited aesthetic options compared to traditional flooring materials.
Universal Design Principles
Incorporating universal design principles into your kitchen renovation ensures accessibility for everyone, including individuals with disabilities or mobility issues. Features like lower countertops for wheelchair users and pull-out shelves that are easily reachable benefit all users. This inclusive approach makes the kitchen functional for people of all ages and abilities.
Key Information: Universal design promotes usability without sacrificing aesthetics.
Installing proper ventilation systems is essential in kitchens to eliminate cooking odors and maintain good air quality. A well-ventilated kitchen helps remove smoke, steam, and airborne particles produced during cooking processes. Consider range hoods with adequate suction power to effectively capture fumes and improve indoor air circulation.
- Proper ventilation eliminates lingering odors from cooking.
- Range hoods with strong suction power are effective in removing airborne particles.
Importance of Energy Efficiency in Kitchen Renovations
Energy-Efficient Appliances
When renovating your kitchen, focusing on energy efficiency can bring numerous benefits. Opt for appliances that are energy-efficient to reduce electricity consumption. These appliances are designed to operate using less power without compromising performance. By choosing energy-efficient models, you not only save on utility bills but also contribute to a greener environment.
Energy-efficient appliances come in various types, from refrigerators to dishwashers and stoves. For instance, replacing an old refrigerator with a new Energy Star certified model can significantly lower your energy usage. Similarly, investing in induction cooktops instead of traditional gas stoves can enhance energy efficiency while cooking.
LED Lighting Fixtures
Another essential aspect of enhancing energy efficiency in your kitchen is through lighting fixtures. Consider installing LED lights that consume less energy compared to traditional incandescent bulbs. LED lighting fixtures are not only long-lasting but also produce bright illumination while being environmentally friendly.
LED lights come in different styles and designs suitable for various kitchen layouts and themes. Whether you prefer recessed lighting or pendant lights above the island counter, there are plenty of options available to match your aesthetic preferences while saving on energy costs.
Upgrading Windows and Insulation
Improving the energy efficiency of your kitchen goes beyond just appliances and lighting; upgrading windows and insulation plays a crucial role too. By investing in double-pane or triple-pane windows, you can better insulate your kitchen space against heat loss during winter months and heat gain during summer months.
Enhancing insulation within walls and ceilings helps maintain a consistent temperature inside the kitchen throughout the year. Properly insulated kitchens require less heating or cooling effort, leading to reduced energy consumption overall.
Choosing the Right Professionals for Your Renovation Project
Research and Hire
Selecting the right professionals is crucial. Start by researching experienced contractors or designers specializing in kitchen renovations. Look for individuals with proper licenses, certifications, and positive references to ensure their credibility.
It’s essential to contact multiple professionals and ask for a list of previous projects they have completed. By doing so, you can assess their work quality and determine if they align with your vision for the renovation project. Remember that thorough research can help you make an informed decision when choosing the best candidate.
Communication Is Key
Once you’ve narrowed down your options, clear communication with the selected professional is vital. Clearly outline your wants and expectations regarding the renovation project. Effective communication ensures that both parties are on the same page throughout the process.
Regular check-ins with your chosen professional can help address any concerns or modifications needed along the way. By maintaining open lines of communication, you create a collaborative environment where ideas can be shared freely, leading to a successful outcome for your kitchen renovation project.
Boosting Home’s Value and Style through Kitchen Design
Increasing Home Value
Enhancing your kitchen’s design can substantially boost the resale value of your house. By incorporating trendy elements like open shelving or a kitchen island, you not only elevate style but also attract potential buyers. Opt for timeless materials and finishes to ensure lasting appeal, making it a worthwhile investment.
A well-thought-out kitchen renovation can significantly impact the overall look and feel of your home. It serves as a focal point that ties together the aesthetics of your living space, creating a cohesive and visually appealing environment for both residents and guests alike. Prioritizing kitchen design helps create an inviting atmosphere while increasing the property’s market value.
Functional Efficiency
Apart from aesthetics, focusing on functionality in your kitchen redesign is crucial for maximizing daily use. Efficient layouts with ample storage options make meal preparation easier by keeping essential items within reach. Incorporating smart solutions such as pull-out drawers or built-in organizers enhances convenience while optimizing space utilization.
Pros:
- Increased resale value
- Enhanced visual appeal
- Improved efficiency in daily tasks
Cons:
- Costly renovations may exceed budget constraints
- Trendy designs might become outdated quickly if not chosen wisely
When revamping your kitchen, consider how different design choices align with both current trends and long-term practicality. For instance, blending modern elements like sleek cabinetry with classic features such as marble countertops creates a harmonious balance between contemporary allure and timeless elegance.
Conclusion
You’ve now grasped the importance of prioritizing kitchen design and functionality in your renovation endeavors. By focusing on enhancing both aesthetics and practicality, you can create a space that not only looks stunning but also serves your needs efficiently. Remember, a well-thought-out kitchen design can significantly impact your daily routines and overall satisfaction with your home.
Now that you’re equipped with the knowledge and insights to elevate your kitchen renovation project, it’s time to take action. Start by evaluating your current kitchen layout, identifying areas for improvement, and setting clear goals for the renovation process. Whether you choose to enhance lighting, optimize storage, or improve accessibility, each decision you make contributes to creating a space that truly reflects your style and enhances your lifestyle.
Enhance Your Dream Home with Custom Vanity Design by Red White & Blue Construction!
Considering a custom bathroom remodeling project in Lafayette, CA? Red White & Blue Construction stands as your premier destination for meticulous pre-remodeling planning services! Specializing in crafting the ideal foundation for successful home renovations, we tailor our pre-remodeling strategies to perfectly match your unique vision and requirements. Renowned for our expertise in pre-remodeling planning, we are dedicated to ensuring your dream bathroom becomes a reality, with every detail meticulously planned and prepared to exceed your expectations. Our esteemed reputation throughout the Bay Area reflects our unwavering commitment to precision, quality, and the exceptional standards we uphold in every planning stage.
At Red White & Blue Construction, we go beyond laying the groundwork; we pave the path to your remodeling project’s success. With our comprehensive planning, transparent pricing, and unparalleled client service, embarking on a custom bathroom remodeling project with us guarantees a seamless, efficient transformation. Choose Red White & Blue Construction for all your pre-remodeling planning needs and kickstart your journey to your dream bathroom with confidence. Contact us today to get started!
Disclaimer
The materials available on this website are for informational and entertainment purposes only and not to provide advice. You should obtain advice concerning any particular issue or problem from a professional. You should not act or refrain from acting based on any content included in this site without seeking legal or other professional advice. The information presented on this website may not reflect the most current building developments. No action should be taken in reliance on the information on this website. We disclaim all liability concerning actions taken or not taken based on any or all of the contents of this site to the fullest extent permitted by law.






