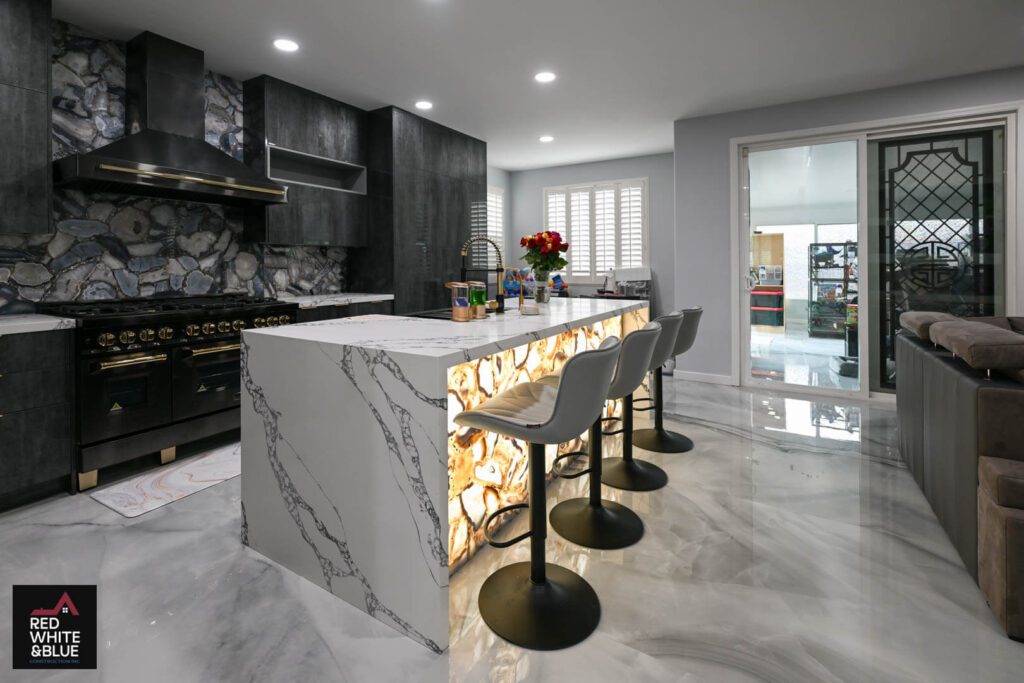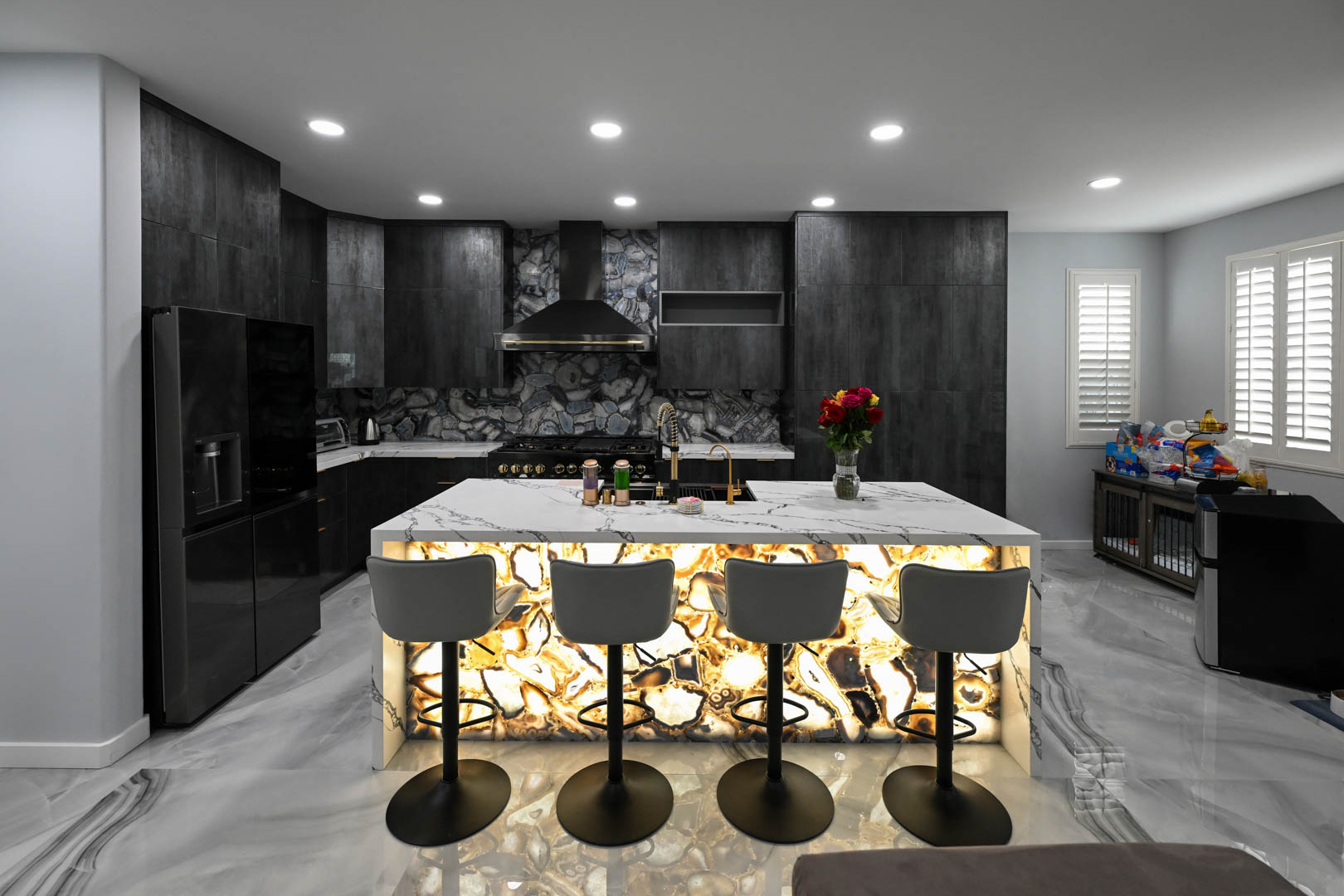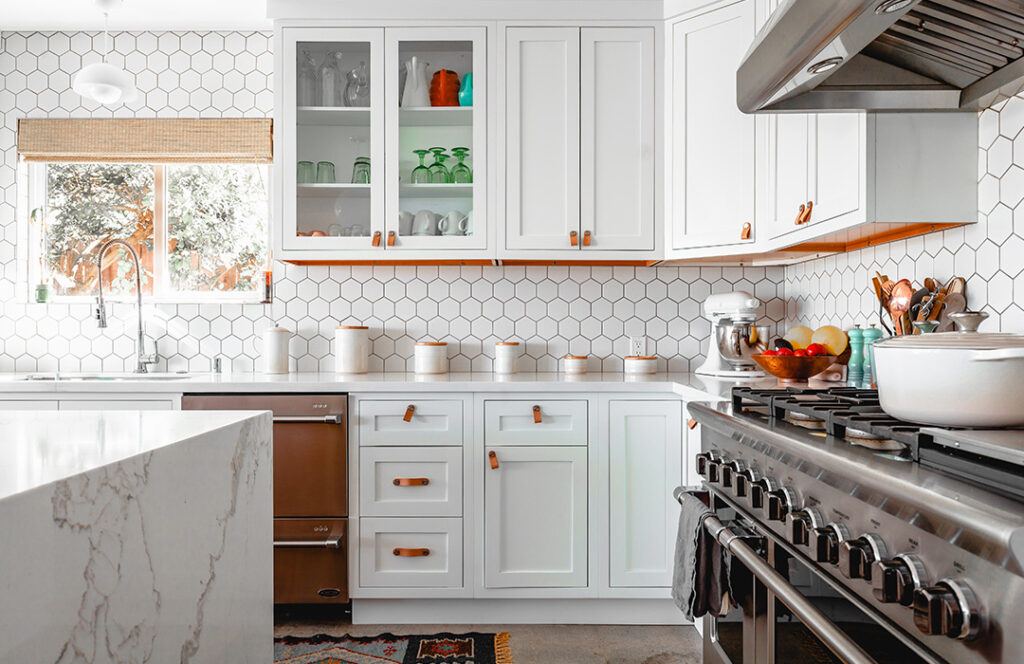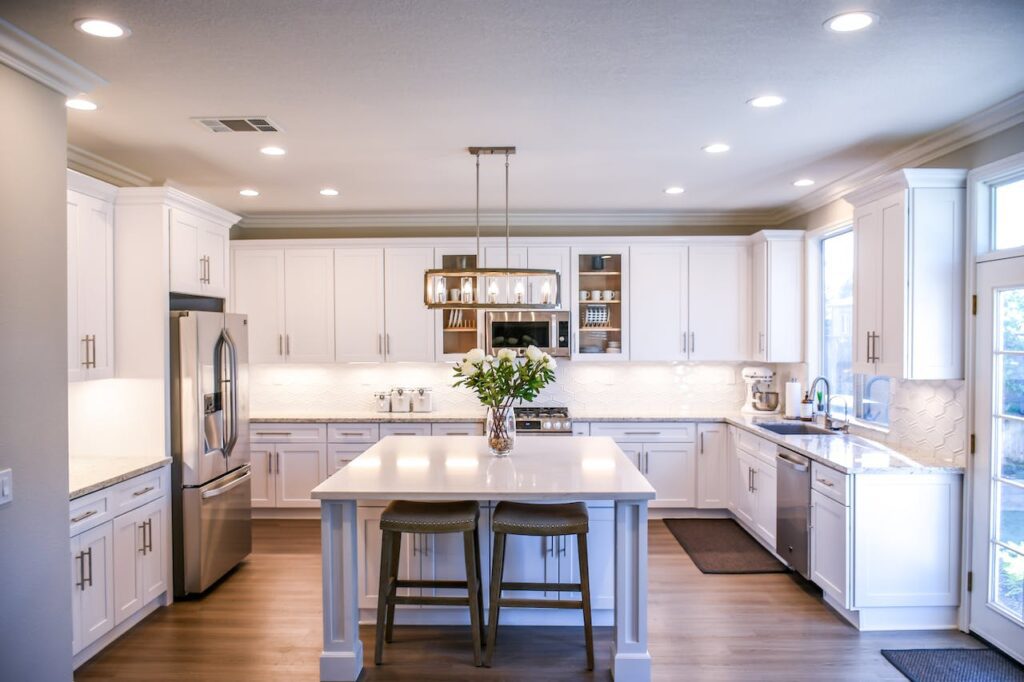Valid License Verification
When hiring a contractor for your kitchen remodel, it is crucial to verify their license. A valid license ensures that the contractor has met the necessary requirements to work on your project. Without a proper license, you risk potential legal issues and subpar workmanship.
It is essential to ask the contractor directly for their license number and verify its validity with the relevant licensing board in your state. This simple step can save you from headaches down the road if any problems arise during or after the renovation process.
- Verify the contractor’s license with state licensing board
- Ensure compliance with local regulations and standards
Proof of Insurance
Another critical aspect when selecting a contractor is proof of insurance coverage. Requesting proof of insurance protects you from liabilities that may arise during construction. In case of accidents or property damage, having an insured contractor ensures that you are not held financially responsible.
Always ask for documentation showing general liability insurance coverage before commencing any work in your home. This precaution provides peace of mind knowing that you are protected in unforeseen circumstances.
- Request proof of general liability insurance
- Protect yourself from financial liabilities
Additional Certifications
Apart from a valid license and insurance, consider asking about any additional certifications or qualifications held by the contractor. These extra credentials can indicate expertise in specific areas such as green building practices, sustainable design, or specialized techniques beneficial for your kitchen remodel project.
Inquiring about additional certifications showcases the commitment of the contractor to ongoing professional development and staying updated with industry trends and best practices.
- Explore specialized certifications beyond basic requirements
- Evaluate expertise in niche areas related to your project
Determining the Scope of Your Kitchen Remodel
Discuss Specific Goals and Expectations
When planning your kitchen remodel, it’s crucial to discuss specific goals and expectations with your contractor. Clearly outline what you envision for your new kitchen in terms of layout, design, and functionality. For example, if you want a more open-concept space for entertaining guests while cooking, communicate this to your contractor.
It’s essential to ensure that both you and the contractor are on the same page regarding the project’s objectives. By discussing specific goals upfront, you can avoid misunderstandings or discrepancies later on during the remodeling process.
Consider Structural Changes and Permits
Before diving into your kitchen remodel project, determine whether any structural changes will be necessary. This could include knocking down walls to create an open floor plan or installing new windows for better natural light. Check if any permits are required for these structural modifications.
Structural changes may impact not only the design but also the budget and timeline of your renovation project. Understanding these requirements early on will help you plan effectively with your contractor to ensure a smooth remodeling process without unexpected delays or issues arising due to lack of proper permits.
Factor in Storage, Functionality, and Aesthetics
When defining the scope of your kitchen remodel with your contractor, consider key factors such as storage, functionality, and aesthetics. Think about how much storage space you need for cookware, utensils, and pantry items—this will influence cabinet designs and layout decisions.
- Proper storage solutions can maximize efficiency in your kitchen.
- Functional elements like countertop workspace flow smoothly with daily tasks.
- Aesthetics play a significant role in creating a cohesive look that matches your style preferences.
Budgeting for Your Kitchen Remodel
Detailed Cost Breakdown
When planning your kitchen renovations, it’s essential to ask your contractor for a comprehensive breakdown of costs. This should include all expenses such as materials, labor charges, and any additional fees that may arise during the project. By understanding these costs upfront, you can avoid unexpected financial surprises along the way.
Requesting a detailed cost breakdown allows you to have transparency in the budgeting process. It helps you see where the majority of your funds will be allocated and identify areas where adjustments can be made if needed. For example, if you notice that a significant portion of the budget is going towards labor costs, you may explore options to reduce those expenses without compromising on quality.
- Provides clarity on where your money is going
- Enables informed decision-making regarding expenditures
- Helps in identifying potential areas for cost optimization
Cost-Saving Alternatives
Discussing potential cost-saving options with your contractor is another crucial step in budgeting for your kitchen remodel. Contractors with experience often have insights into alternative materials or techniques that can help lower overall costs without sacrificing quality. By having an open dialogue about these alternatives, you can find ways to stay within your budget while still achieving the desired outcome.
Exploring cost-saving alternatives doesn’t mean cutting corners; rather, it involves finding efficient solutions that align with both your vision and financial constraints. For instance, opting for a similar but more affordable countertop material could result in substantial savings without compromising the aesthetic appeal of your new kitchen space.
- Allows for exploring different approaches to stay within budget
- Encourages creative problem-solving when faced with financial constraints
- Ensures that quality is maintained while optimizing costs
Realistic Budget Range Communication
Setting a realistic budget range from the outset and clearly communicating it to your contractor is key to ensuring a successful kitchen renovation project. Clearly defining how much you are willing to spend helps manage expectations and allows the contractor to tailor their recommendations accordingly.
Communicating a realistic budget range also fosters trust between you and the contractor by establishing transparent communication from the start. It enables both parties to work collaboratively towards achieving a design that meets functional needs while staying within financial boundaries set at the beginning of the project.
- Establishes clear parameters for expenditure
- Facilitates mutual understanding between client and contractor
- Sets expectations early on in terms of affordability
Evaluating Layout Options for Your Kitchen Space
Assessing Possibilities
When considering kitchen layout options, start by evaluating your space’s size and shape. Think about how the lot you have can be maximized to create an efficient and functional area. Look at different layouts that could work based on these factors.
To make the best decision, think about your daily way of using the kitchen. How do you move around while cooking or preparing meals? Are there any obstacles in the current layout that hinder your workflow? By answering these questions, you can narrow down which layout will suit your needs best.
Factors to Consider
Factors like workflow, accessibility, and storage are key when choosing a kitchen layout. A well-thought-out design should enhance your cooking experience by making it easier to navigate and use the space efficiently. For example, having a countertop workspace near appliances can streamline meal preparation.
Maximizing storage space is crucial in any kitchen design. Ensure there are enough cabinets, drawers, and pantry areas to store all your cookware, utensils, and ingredients neatly. Consider incorporating features like pull-out shelves or vertical dividers for better organization.
Consult with a professional contractor during this process to get expert advice on which layout option would work best for your specific needs. They can provide insights based on their experience working with various kitchen layouts and help you make an informed decision that aligns with both functionality and aesthetics.
Selecting Appliances and Design Elements
Research Appliances
Research various appliance brands and models to find the best fit for your kitchen. Compare features, prices, and customer reviews before making a decision. For example, when choosing a refrigerator, consider factors like size, energy efficiency, and special features like water dispensers.
When selecting appliances such as stoves or ovens, think about your cooking habits. Do you prefer gas or electricity? Are double ovens necessary for your meal prep needs? By researching different types of appliances thoroughly, you can ensure they meet both your functional requirements and design preferences.
Discuss Design Elements
Engage in detailed discussions with your contractor regarding design elements like cabinetry, countertops, and backsplash options. Share your vision for the kitchen’s aesthetics while considering its functionality. For instance, discuss the storage needs that influence cabinet choices or the durability required for countertops based on daily use.
Ensure that these design elements not only enhance the overall look of your kitchen but also cater to practicality. Your contractor can provide insights into industry standards and help you make informed decisions that align with both design principles and functional requirements.
Importance of Lighting in Kitchen Design
Types of Lighting
Lighting plays a crucial role in kitchen design, serving both functional and aesthetic purposes. Ambient lighting provides overall illumination, making the space inviting and comfortable. Task lighting focuses on specific work areas like countertops or stovetops, ensuring safety and efficiency while cooking. Accent lighting adds depth and dimension to the kitchen by highlighting features like cabinets or artwork.
Understanding these different types of lighting is essential to create a well-lit kitchen that meets your needs. For example, installing under-cabinet task lights can illuminate food preparation areas effectively, while pendant lights above an island can enhance the ambiance.
Proper Illumination Placement
Discussing lighting placement with your contractor is key to achieving proper illumination throughout the kitchen. Placing fixtures strategically ensures that all areas are well-lit without creating shadows or glare. For instance, overhead ambient lighting should be evenly distributed to avoid dark spots in the room.
By collaborating with your contractor on where to place each type of light fixture based on their functions, you can optimize visibility and functionality in your kitchen space. This thoughtful approach enhances not only the practicality but also the visual appeal of the design.
Energy-Efficient Options
Exploring energy-efficient lighting options with your contractor can help reduce electricity costs while still providing adequate illumination. LED bulbs are a popular choice for kitchens due to their longevity and energy efficiency compared to traditional incandescent bulbs.
Opting for dimmer switches allows you to adjust light levels based on specific tasks or moods, contributing further to energy savings by using only as much light as needed at any given time. Incorporating natural light sources such as windows or skylights into the design can minimize reliance on artificial lighting during daylight hours.
Communication Channels with the Contractor
Establish Clear Communication
Effective communication with your contractor is crucial to ensure your kitchen design meets your functional needs. From the project’s onset, establish clear channels of communication. Discuss how you will stay in touch throughout the remodel.
It’s essential to be on the same page as your contractor regarding communication preferences. Whether it’s through emails, phone calls, or in-person meetings, make sure both parties agree on the best method and frequency of updates.
Designated Point of Contact
To streamline communication during the renovation process, designate a point person for questions and concerns. Having a single contact person can prevent miscommunications and delays in addressing any issues that may arise.
Pros:
- Avoids confusion.
- Promotes efficiency.
Con:
- Lack of clarity if roles are not clearly defined.
Assessing Past Work and References
Examples of Previous Projects
When assessing a contractor for your kitchen remodel, it’s crucial to ask for their portfolio. This will give you a visual representation of their past work and the styles they are capable of executing. By looking at examples of previous projects, you can gauge if the contractor’s design aesthetic aligns with your vision.
It is beneficial to see real-life examples rather than just hearing about them. For instance, if you desire a modern kitchen design with sleek finishes and minimalist features, reviewing the contractor’s portfolio can help you determine if they have experience in delivering such projects successfully.
Client References and Feedback
Requesting references from past clients is another essential step in vetting a contractor. Speaking directly to individuals who have worked with the contractor before can provide valuable insights into their professionalism, reliability, and overall performance. Feedback from previous clients can highlight strengths or potential areas of concern that may impact your decision.
Imagine speaking to a homeowner who praises the contractor for their excellent communication skills throughout the project but mentions delays in completing tasks. This feedback gives you a balanced view of what to expect when working with that particular contractor.
On-Site Visits
In addition to reviewing portfolios and talking to references, consider visiting completed projects in person. Seeing the quality of workmanship first hand allows you to assess details that may not be apparent through photos alone. Walking through finished kitchens gives you a sense of how well different elements come together functionally and aesthetically.
Payment Options and Contract Considerations
Payment Terms
When discussing contracts with your contractor, make sure to go over the payment terms. Understand the deposit requirements and when milestone payments are due. This will help you budget effectively and avoid any surprises during the project.
It’s crucial to have a clear understanding of how much money is needed upfront as a deposit. Knowing when milestone payments are expected can also help you plan your finances accordingly. For example, some contractors may require a 50% deposit before starting work, while others might ask for smaller installments at different stages of completion.
Reviewing Contracts
Before signing any contract, take the time to review it thoroughly. Ensure that all details discussed with your contractor are included in the contract document. Look out for specifics like project timelines, materials to be used, and total costs outlined clearly in writing.
Reading through every line of the contract allows you to catch any discrepancies or misunderstandings before they become issues later on. If there are terms or conditions that you don’t understand, don’t hesitate to ask your contractor for clarification. It’s essential that both parties fully comprehend what is expected from each other throughout the project.
Warranty Policies
Another critical aspect when finalizing contracts with your contractor is clarifying warranty or guarantee policies provided by them. Make sure you understand what kind of coverage is offered for materials and workmanship post-project completion.
Knowing about warranty policies can provide peace of mind in case something goes wrong after the project is finished. For instance, inquire about how long warranties last and what exactly they cover – whether it’s repairs due to faulty installation or replacements for defective materials.
Summary
You’ve learned crucial steps to ensure your kitchen remodel meets your needs. From vetting contractors to finalizing contracts, you’re now equipped to navigate the renovation process smoothly. Remember, communication is key—keep those conversations flowing with your contractor. Don’t forget to trust your instincts and ask all the necessary questions. Your dream kitchen is within reach; you just need to take the first step!
Enhance Your Dream Home with Custom Vanity Design by Red White & Blue Construction!
Considering a custom bathroom remodeling project in Lafayette, CA? Red White & Blue Construction stands as your premier destination for meticulous pre-remodeling planning services! Specializing in crafting the ideal foundation for successful home renovations, we tailor our pre-remodeling strategies to perfectly match your unique vision and requirements. Renowned for our expertise in pre-remodeling planning, we are dedicated to ensuring your dream bathroom becomes a reality, with every detail meticulously planned and prepared to exceed your expectations. Our esteemed reputation throughout the Bay Area reflects our unwavering commitment to precision, quality, and the exceptional standards we uphold in every planning stage.
At Red White & Blue Construction, we go beyond laying the groundwork; we pave the path to your remodeling project’s success. With our comprehensive planning, transparent pricing, and unparalleled client service, embarking on a custom bathroom remodeling project with us guarantees a seamless, efficient transformation. Choose Red White & Blue Construction for all your pre-remodeling planning needs and kickstart your journey to your dream bathroom with confidence. Contact us today to get started!
Disclaimer
The materials available on this website are for informational and entertainment purposes only and not to provide advice. You should obtain advice concerning any particular issue or problem from a professional. You should not act or refrain from acting based on any content included in this site without seeking legal or other professional advice. The information presented on this website may not reflect the most current building developments. No action should be taken in reliance on the information on this website. We disclaim all liability concerning actions taken or not taken based on any or all of the contents of this site to the fullest extent permitted by law.






