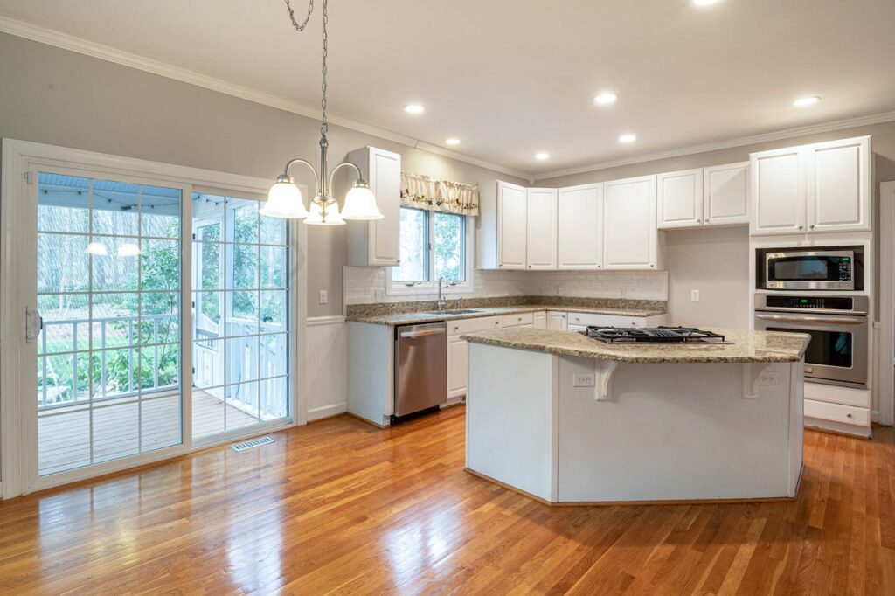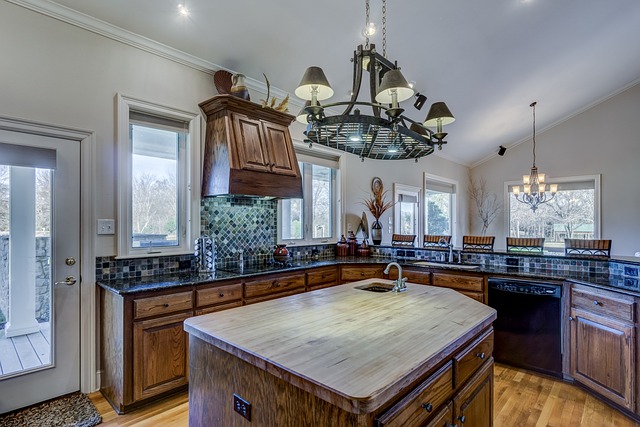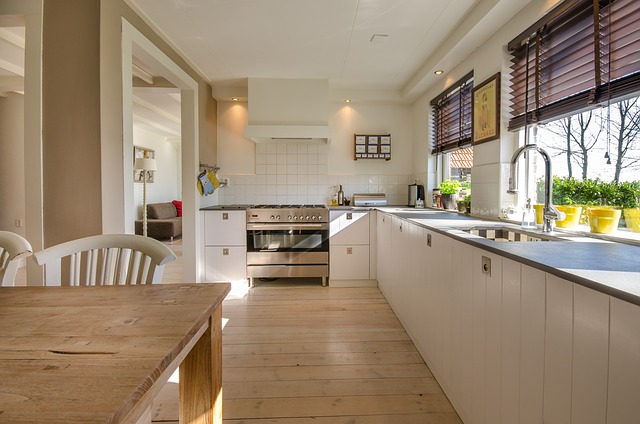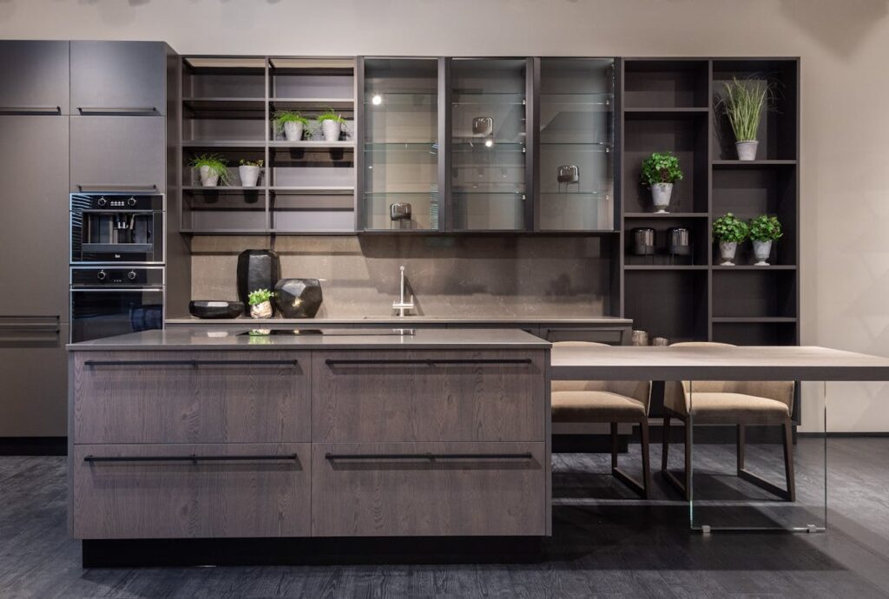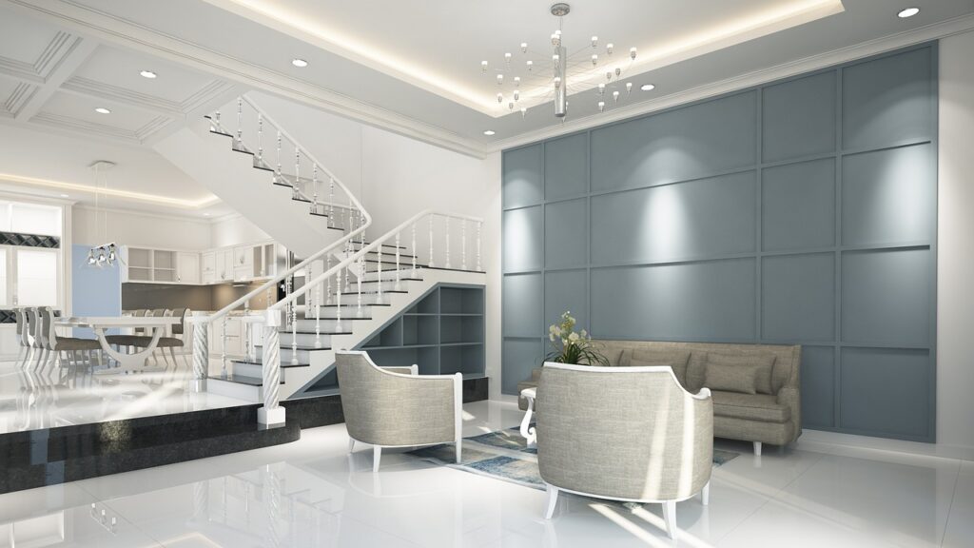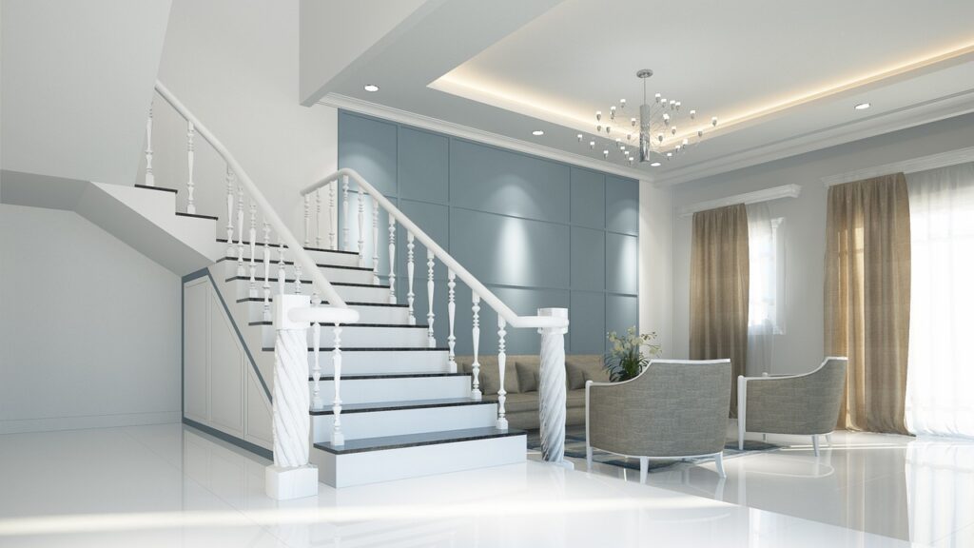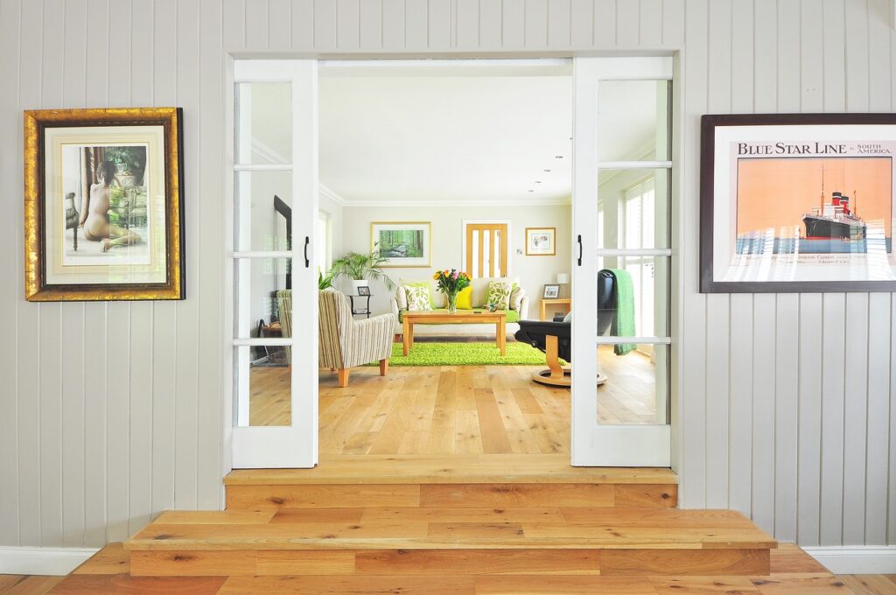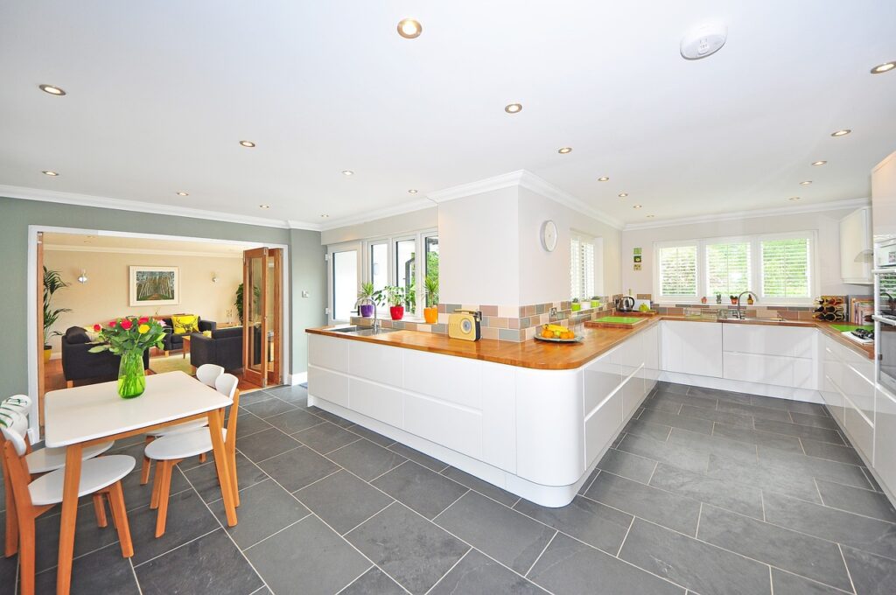Architectural Plans vs. Floor Plans: What’s the Difference?
Architectural plans and floor plans may seem similar, but they serve distinct purposes in the realm of design and construction. While both provide essential insights into a building’s layout, architectural plans delve deeper into the structural details, material specifications, and overall design concept. On the other hand, floor plans focus primarily on the spatial arrangement […]
Architectural Plans vs. Floor Plans: What’s the Difference? Read More »

