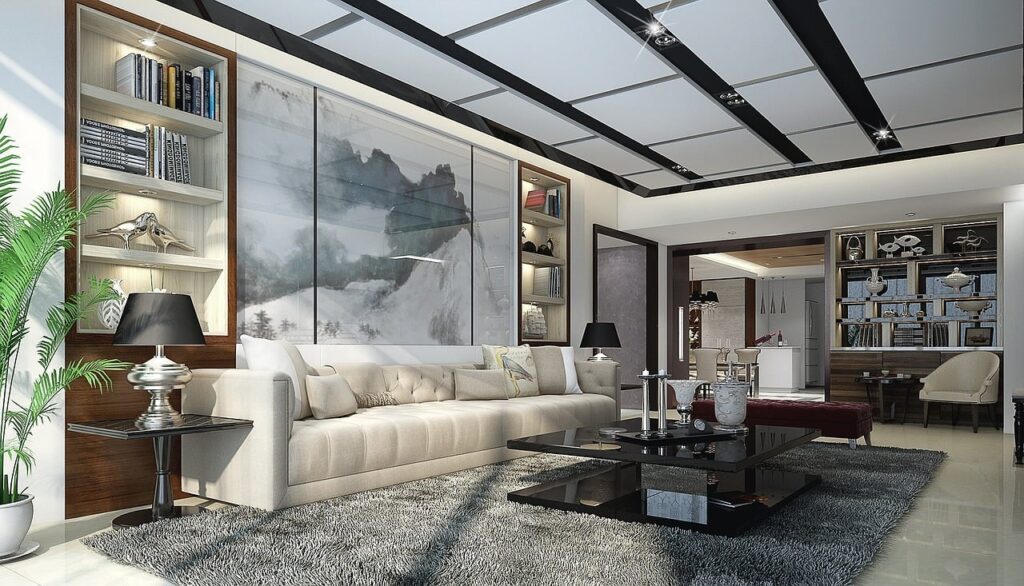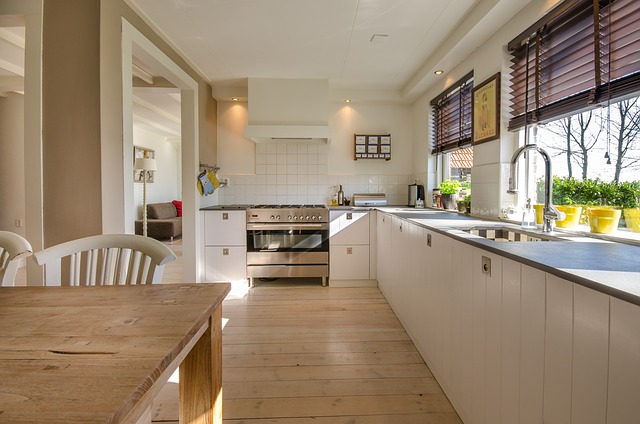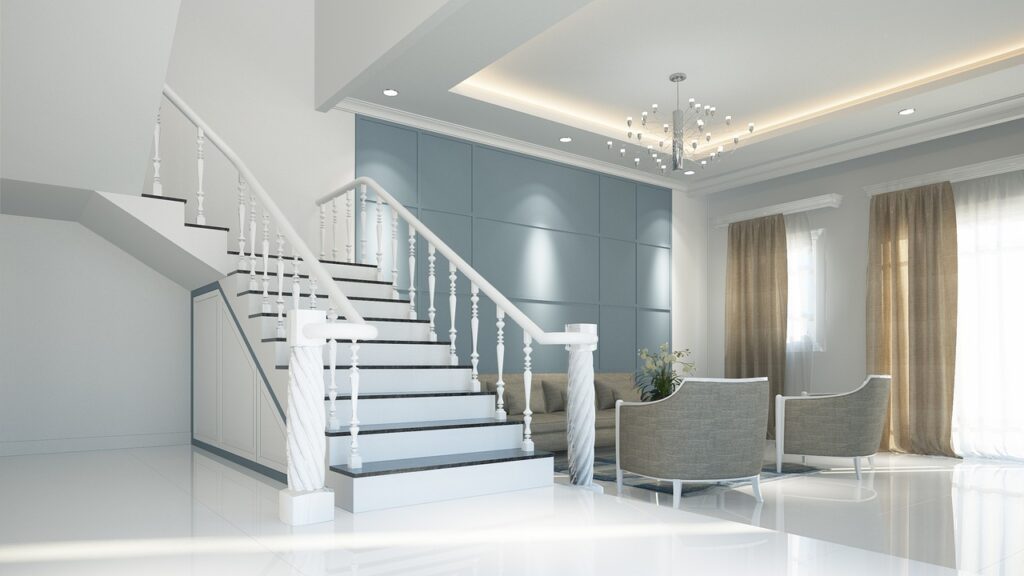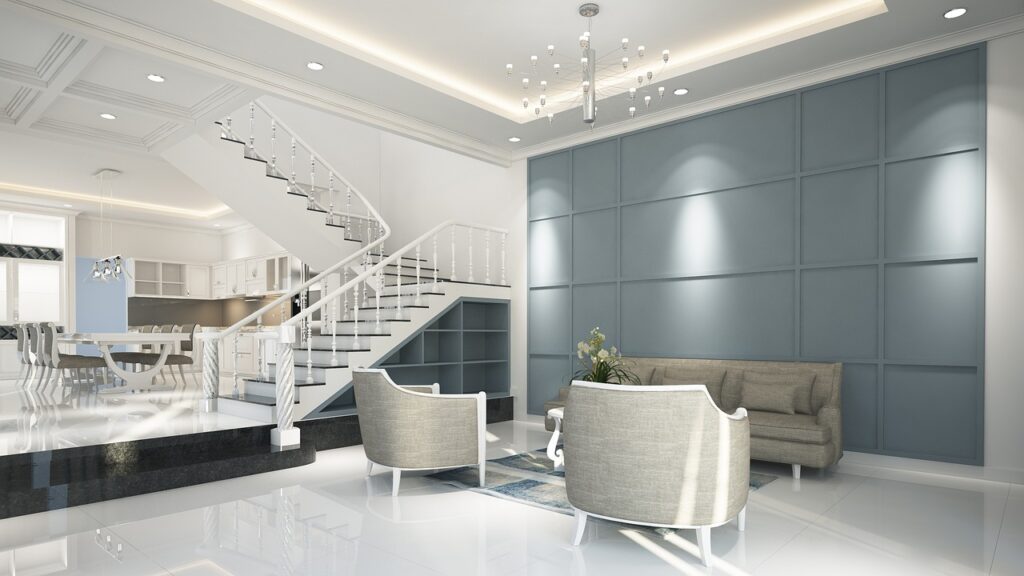Creating high-quality architectural plans requires careful consideration of numerous factors that contribute to the functionality, sustainability, and aesthetic appeal of a building. Below, we delve into ten critical features to look for in architectural plans, each discussed in detail to help you understand their importance and implementation.
1. Functionality and Flow
Functionality and flow are perhaps the most critical aspects of any architectural plan. Functionality refers to the practical use of space, ensuring that each area serves its intended purpose effectively. Flow refers to the ease with which one can move from one space to another within the structure.
Key Considerations:
- Room Placement: Rooms should be logically placed in relation to each other. For example, kitchens should be near dining areas, and bathrooms should be accessible from bedrooms.
- Circulation Paths: Paths for moving through the building should be direct and uncluttered. This includes hallways, stairs, and doorways, which should be wide enough to accommodate traffic without bottlenecks.
- Accessibility: The design should accommodate all potential users, including those with disabilities. This involves incorporating features like ramps, wide doorways, and accessible bathroom facilities.
- Multi-Functional Spaces: Modern designs often incorporate multi-functional areas that can serve various purposes, such as a home office doubling as a guest bedroom.
2. Sustainability and Energy Efficiency
Sustainability in architecture involves designing buildings in ways that reduce environmental impact, often through energy efficiency and the use of sustainable materials.
Key Considerations:
- Passive Solar Design: Utilizing the sun’s energy for heating and cooling purposes can significantly reduce energy consumption. This includes proper window placement, shading devices, and building orientation.
- Insulation and Sealing: High-quality insulation and airtight sealing prevent energy loss, ensuring the building maintains its temperature more efficiently.
- Renewable Energy: Incorporating renewable energy sources, such as solar panels or wind turbines, can greatly reduce a building’s carbon footprint.
- Water Conservation: Features like rainwater harvesting, low-flow fixtures, and efficient irrigation systems help conserve water.
3. Compliance with Building Codes and Regulations
Ensuring compliance with building codes and regulations is crucial for the safety, legality, and functionality of the building.
Key Considerations:
- Safety Standards: Plans must adhere to local safety codes, which can include fire exits, structural integrity, and electrical safety standards.
- Zoning Laws: These laws dictate the types of buildings allowed in certain areas and can influence aspects like height, usage, and setbacks from property lines.
- Accessibility Regulations: Compliance with laws such as the Americans with Disabilities Act (ADA) ensures that buildings are accessible to all individuals.
4. Detailed and Accurate Dimensions
High-quality architectural plans provide detailed and accurate dimensions to guide construction and ensure the design is implemented correctly.
Key Considerations:
- Precision: Exact measurements ensure that all elements fit together as planned, avoiding costly adjustments during construction.
- Scale Drawings: Plans should be to scale, with clear indications of dimensions for every aspect of the building.
- Detail Levels: Detailed plans should include everything from overall room dimensions to specifics like window heights, door widths, and ceiling heights.
5. Incorporation of Natural Light
The incorporation of natural light enhances the livability of a building, reduces the need for artificial lighting, and contributes to energy efficiency.
Key Considerations:
- Window Placement: Strategic placement of windows ensures that natural light penetrates deep into the interior spaces.
- Skylights: These can provide additional light, especially in rooms that might not have sufficient wall space for windows.
- Light Wells: Vertical shafts that allow natural light to reach lower floors can be especially useful in multi-story buildings.
6. Structural Integrity and Safety
Ensuring structural integrity and safety is fundamental to the longevity and reliability of any building.
Key Considerations:
- Load-Bearing Structures: The design should clearly identify load-bearing walls and other structural elements to maintain the building’s stability.
- Material Selection: Using high-quality, durable materials can significantly enhance structural integrity.
- Engineering Review: Structural plans should be reviewed by a qualified engineer to ensure they meet all necessary safety standards.
7. Flexibility and Future-Proofing
Flexibility and future-proofing in design allow buildings to adapt to changing needs and technologies over time.
Key Considerations:
- Adaptable Spaces: Designing rooms that can be easily reconfigured or repurposed can accommodate changing needs without major renovations.
- Modular Design: Incorporating elements that can be added or removed as needed makes future expansion or downsizing more manageable.
- Technology Integration: Including infrastructure for current and future technologies, such as smart home systems, ensures the building remains up-to-date.
8. Aesthetic Appeal
A building’s aesthetic appeal plays a significant role in its value and enjoyment.
Key Considerations:
- Architectural Style: The design should reflect a cohesive architectural style that complements its surroundings and meets the client’s preferences.
- Proportions and Scale: Proper proportions and scale contribute to the overall visual harmony of the building.
- Material and Color Choices: The use of high-quality materials and a thoughtful color palette can enhance the building’s appearance.
9. Adequate Storage Solutions
Adequate storage solutions are crucial for maintaining a clean and organized space.
Key Considerations:
- Built-In Storage: Incorporating built-in closets, cabinets, and shelving provides seamless storage solutions.
- Utility Spaces: Designing specific areas for utilities, such as laundry rooms, pantries, and equipment rooms, helps keep the living areas clutter-free.
- Optimized Layout: Efficient use of space, such as under stairs or in attic spaces, can provide additional storage options.
10. Integration of Technology
The integration of technology in modern architectural plans ensures convenience, security, and energy efficiency.
Key Considerations:
- Smart Home Systems: Including infrastructure for smart lighting, heating, and security systems enhances the functionality of the building.
- Connectivity: Ensuring robust internet and network connectivity supports modern living and working requirements.
- Energy Management: Systems that monitor and manage energy usage can significantly improve efficiency and reduce costs.
Conclusion
Creating high-quality architectural plans requires a meticulous approach to ensure a building’s functionality, sustainability, safety, and aesthetic appeal. By prioritizing the essential features discussed—functionality and flow, sustainability and energy efficiency, compliance with regulations, detailed dimensions, natural light incorporation, structural integrity, flexibility, aesthetic appeal, storage solutions, and technology integration—architects can design spaces that are not only beautiful but also practical and enduring. Each feature plays a crucial role in the overall success of the architectural design, ensuring that buildings meet the diverse needs of their occupants both now and in the future. This holistic approach results in structures that are efficient, adaptable, and harmonious with their environment, ultimately enhancing the quality of life for their users.

Transform Your Home with Architectural Plans by Red White & Blue Construction!
Are you planning to enhance your home’s layout in Lafayette, CA? Look no further than Red White & Blue Construction for top-tier architectural plans! Specializing in detailed planning and execution, we customize our strategies to fit your unique needs and vision. Renowned for our expertise in architectural design, we are dedicated to transforming your space into a more stylish, functional, and modern environment. Every project we undertake is meticulously planned and executed to surpass your expectations. Our distinguished reputation throughout the Bay Area highlights our commitment to precision, quality, and the highest standards in every project phase.
At Red White & Blue Construction, we strive to do more than just update your home’s layout; we aim to elevate your entire renovation experience. With our comprehensive planning, transparent pricing, and unmatched customer service, choosing us for your architectural design needs ensures a smooth, efficient renovation journey. Choose Red White & Blue Construction and take the first step towards a more stylish and functional home. Contact us today to get started!
Disclaimer
The materials available on this website are for informational and entertainment purposes only and not to provide advice. You should obtain advice concerning any particular issue or problem from a professional. You should not act or refrain from acting based on any content included in this site without seeking legal or other professional advice. The information presented on this website may reflect only some of the current building developments. No action should be taken in reliance on the information on this website. We disclaim all liability concerning actions taken or not taken based on any or all of the contents of this site to the fullest extent permitted by law.





