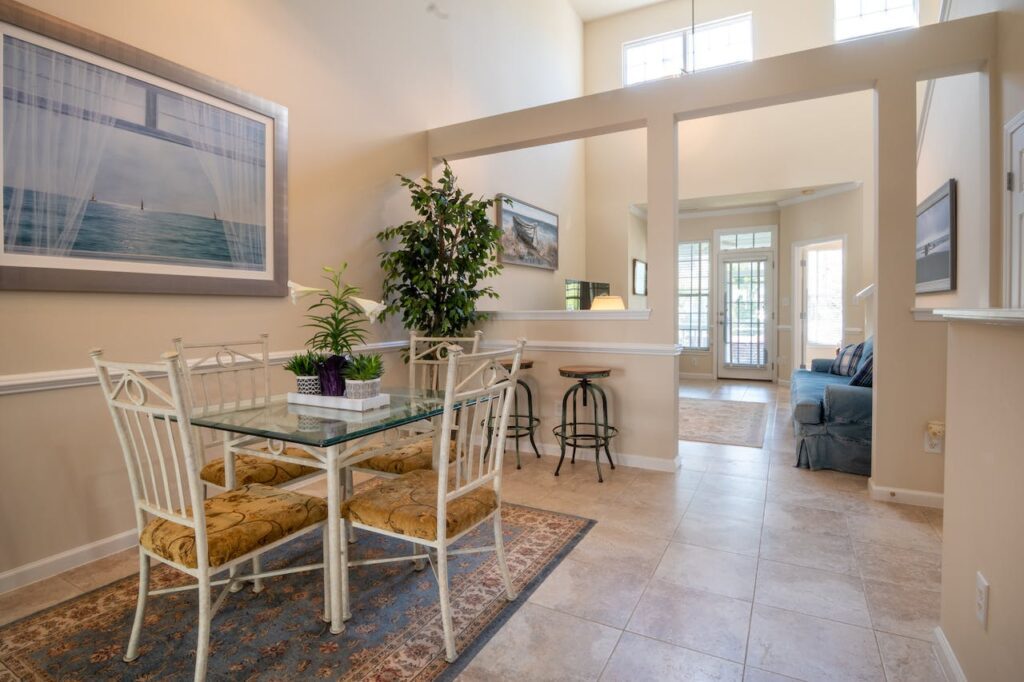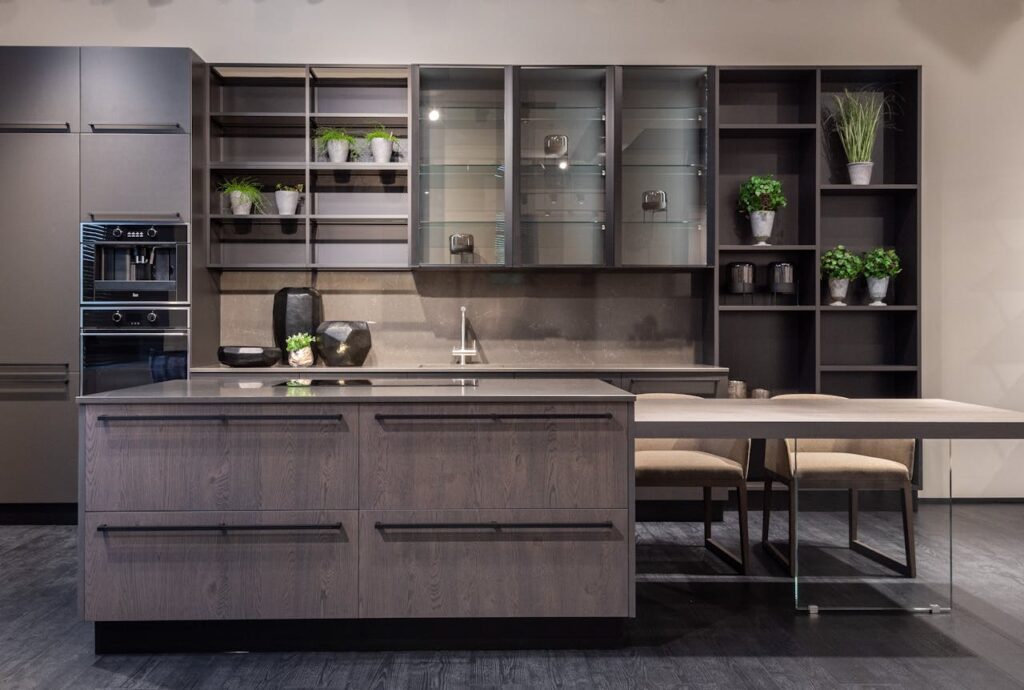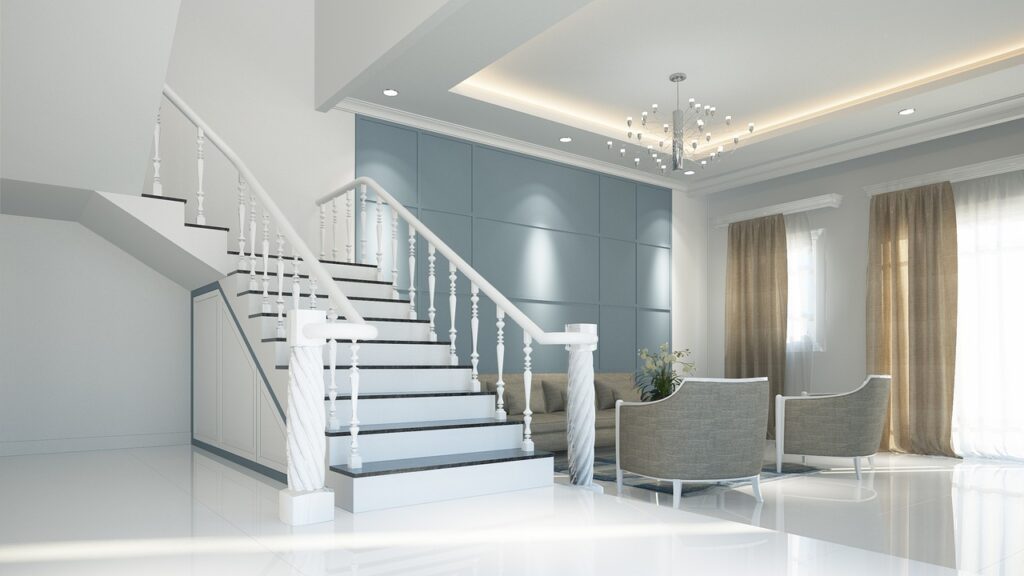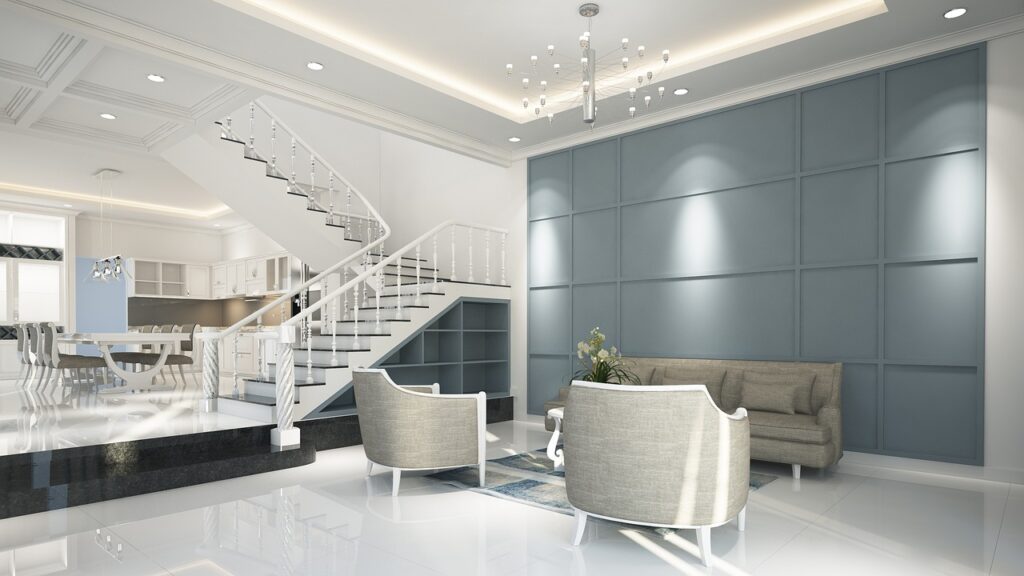Choosing the right architectural plans for a custom home renovation is a critical step that can significantly influence the outcome of your project. The right plans ensure that your vision is accurately captured, your needs are met, and the project adheres to your budget and timeline. This guide aims to provide a comprehensive overview of the key considerations and steps involved in selecting the ideal architectural plans for your custom home renovation.
Understanding Your Needs and Goals
Assessing Your Lifestyle
The first step in choosing the right architectural plans is to understand your lifestyle and how it influences your spatial needs. Consider the following:
- Family Size and Dynamics: The number of people living in the home, their ages, and their interactions with each other.
- Daily Activities: How you use your home on a daily basis, including work-from-home needs, hobbies, and social gatherings.
- Future Plans: Potential changes in family size, aging in place, or other long-term considerations.
Defining Your Goals
Clearly defining your goals for the renovation will guide the architectural planning process. Ask yourself:
- Why are you renovating? Are you looking to increase space, improve functionality, or update aesthetics?
- What are your priorities? Is it more important to have an open-concept living area, more bedrooms, or a larger kitchen?
- What problems are you trying to solve? Identify pain points in your current layout that need addressing.
Budget Considerations
Establishing a Budget
Before diving into architectural plans, establish a realistic budget for your renovation. This budget should include:
- Construction Costs: Estimates for labor, materials, and any specialty contractors.
- Architect Fees: Costs associated with hiring an architect or designer.
- Permits and Approvals: Fees for necessary permits and local government approvals.
- Contingency Fund: Extra funds for unexpected expenses that may arise during the renovation.
Aligning Plans with Budget
It’s crucial to choose architectural plans that align with your budget. A clear budget helps prevent overspending and ensures that the design is feasible. Consider:
- Scalability: Can the design be scaled back or expanded based on your budget?
- Material Choices: Opt for materials that fit your budget while maintaining desired quality and aesthetics.
- Efficiency: Look for designs that maximize space and functionality without unnecessary costs.
Researching and Hiring an Architect
Finding the Right Architect
The right architect can make a significant difference in bringing your vision to life. Consider the following when choosing an architect:
- Experience and Specialization: Look for architects with experience in residential renovations and a portfolio that matches your style.
- Reputation and References: Check reviews, ask for references, and speak to past clients about their experiences.
- Compatibility: Ensure that the architect understands your vision and is someone you can work with comfortably.
Initial Consultations
Schedule consultations with potential architects to discuss your project. During these meetings:
- Share Your Vision: Clearly communicate your goals, preferences, and budget.
- Ask Questions: Inquire about their design process, experience with similar projects, and how they handle challenges.
- Evaluate Proposals: Assess their initial ideas and how well they align with your vision and budget.
Exploring Different Architectural Styles
Traditional Styles
Traditional architectural styles offer timeless appeal and often feature classic design elements. Some popular traditional styles include:
- Colonial: Symmetrical facades, brick or wood exteriors, and gable roofs.
- Victorian: Ornate details, steep gable roofs, and vibrant colors.
- Craftsman: Handcrafted woodwork, low-pitched roofs, and open floor plans.
Modern Styles
Modern architectural styles emphasize simplicity, clean lines, and functional spaces. Consider:
- Mid-Century Modern: Large windows, open floor plans, and integration with nature.
- Contemporary: Innovative materials, asymmetrical designs, and minimalistic aesthetics.
- Industrial: Exposed beams, raw materials, and open spaces.
Blending Styles
For a unique and personalized home, you might consider blending different architectural styles. This approach allows you to incorporate elements from various styles to create a cohesive design that reflects your personality.
Reviewing and Refining Plans
Conceptual Design Phase
During the conceptual design phase, your architect will create initial sketches and layouts based on your input. This phase includes:
- Bubble Diagrams: Rough layouts showing the spatial relationships between different areas.
- Floor Plans: Detailed drawings of each floor, indicating room sizes and configurations.
- Elevation Drawings: Illustrations of the home’s exterior, showing height and design details.
Feedback and Revisions
It’s essential to provide feedback on the initial designs. Discuss what you like and what needs adjustment. This iterative process may involve several rounds of revisions until the plans align perfectly with your vision.
Ensuring Functional and Aesthetic Balance
Space Planning
Effective space planning ensures that your home is both functional and comfortable. Key considerations include:
- Traffic Flow: Ensure smooth movement between rooms and eliminate bottlenecks.
- Room Sizes and Proportions: Balance the size of different rooms to suit their intended use.
- Zoning: Group related functions together, such as keeping all bedrooms in one area and living spaces in another.
Aesthetic Considerations
Aesthetics play a crucial role in creating a home that is pleasing to the eye and reflects your style. Consider:
- Color Schemes: Choose colors that complement each other and enhance the overall design.
- Materials and Finishes: Select materials that align with your style and budget while ensuring durability.
- Lighting: Incorporate natural and artificial lighting to create ambiance and highlight design features.
Navigating Building Codes and Regulations
Understanding Local Regulations
Building codes and regulations vary by location and can significantly impact your renovation plans. Ensure you understand:
- Zoning Laws: Regulations regarding property use, building height, and setbacks.
- Building Codes: Standards for construction, safety, and accessibility.
- Permit Requirements: Necessary permits for different aspects of the renovation.
Working with Your Architect
Your architect should be familiar with local regulations and help navigate the approval process. They can:
- Ensure Compliance: Design plans that meet all relevant codes and regulations.
- Submit Applications: Handle the submission of permit applications and any necessary documentation.
- Address Inspections: Coordinate inspections and address any issues that arise.
Integrating Sustainability
Sustainable Design Principles
Incorporating sustainable design principles can reduce the environmental impact of your renovation and create a healthier living space. Consider:
- Energy Efficiency: Use energy-efficient appliances, windows, and insulation to reduce energy consumption.
- Water Conservation: Implement low-flow fixtures and efficient irrigation systems.
- Sustainable Materials: Choose materials that are renewable, recycled, or have a low environmental impact.
Green Building Certifications
Pursuing green building certifications, such as LEED or ENERGY STAR, can provide guidelines for sustainable practices and enhance the value of your home. These certifications focus on:
- Energy Efficiency: Measures to reduce energy use and improve efficiency.
- Indoor Air Quality: Using non-toxic materials and ensuring proper ventilation.
- Resource Management: Efficient use of water, materials, and waste reduction.
Finalizing Your Architectural Plans
Detailed Design Phase
In the detailed design phase, your architect will create comprehensive plans that include:
- Construction Drawings: Detailed plans that contractors will use for building, including specifications for materials and techniques.
- Structural Plans: Engineering drawings that ensure the structural integrity of the design.
- Electrical and Plumbing Plans: Layouts for electrical wiring, lighting, and plumbing systems.
Final Approval and Permits
Once the detailed plans are complete, you’ll need to obtain final approvals and necessary permits. This process includes:
- Review by Local Authorities: Submitting plans for review and addressing any feedback.
- Securing Permits: Obtaining permits for different aspects of the renovation, such as electrical work or structural changes.
- Contractor Selection: Hiring contractors and finalizing contracts based on the approved plans.
Managing the Construction Process
Construction Phase
During the construction phase, it’s important to stay involved and monitor progress. Key steps include:
- Regular Site Visits: Conduct regular visits to the construction site to ensure work is progressing as planned.
- Communication with Contractors: Maintain open communication with your contractors to address any issues promptly.
- Quality Control: Ensure that the work meets the specifications and standards outlined in the plans.
Handling Changes and Challenges
Unexpected challenges may arise during construction. Be prepared to handle:
- Change Orders: Document and approve any changes to the original plans or scope of work.
- Budget Adjustments: Monitor expenses and adjust the budget as needed to accommodate changes.
- Timeline Management: Work with your contractors to address delays and keep the project on track.
Conclusion
Choosing the right architectural plans for your custom home renovation is a multifaceted process that requires careful consideration of your needs, goals, budget, and lifestyle. By understanding your priorities, working closely with a skilled architect, and ensuring compliance with local regulations, you can create a renovation plan that not only meets your functional and aesthetic desires but also enhances the value and sustainability of your home. Through diligent planning and active involvement in the construction process, you can turn your vision into a reality and enjoy a beautifully renovated home that reflects your unique style and needs.

Transform Your Home with Architectural Plans by Red White & Blue Construction!
Are you planning to enhance your home’s layout in Lafayette, CA? Look no further than Red White & Blue Construction for top-tier architectural plans! Specializing in detailed planning and execution, we customize our strategies to fit your unique needs and vision. Renowned for our expertise in architectural design, we are dedicated to transforming your space into a more stylish, functional, and modern environment. Every project we undertake is meticulously planned and executed to surpass your expectations. Our distinguished reputation throughout the Bay Area highlights our commitment to precision, quality, and the highest standards in every project phase.
At Red White & Blue Construction, we strive to do more than just update your home’s layout; we aim to elevate your entire renovation experience. With our comprehensive planning, transparent pricing, and unmatched customer service, choosing us for your architectural design needs ensures a smooth, efficient renovation journey. Choose Red White & Blue Construction and take the first step towards a more stylish and functional home. Contact us today to get started!
Disclaimer
The materials available on this website are for informational and entertainment purposes only and not to provide advice. You should obtain advice concerning any particular issue or problem from a professional. You should not act or refrain from acting based on any content included in this site without seeking legal or other professional advice. The information presented on this website may reflect only some of the current building developments. No action should be taken in reliance on the information on this website. We disclaim all liability concerning actions taken or not taken based on any or all of the contents of this site to the fullest extent permitted by law.





