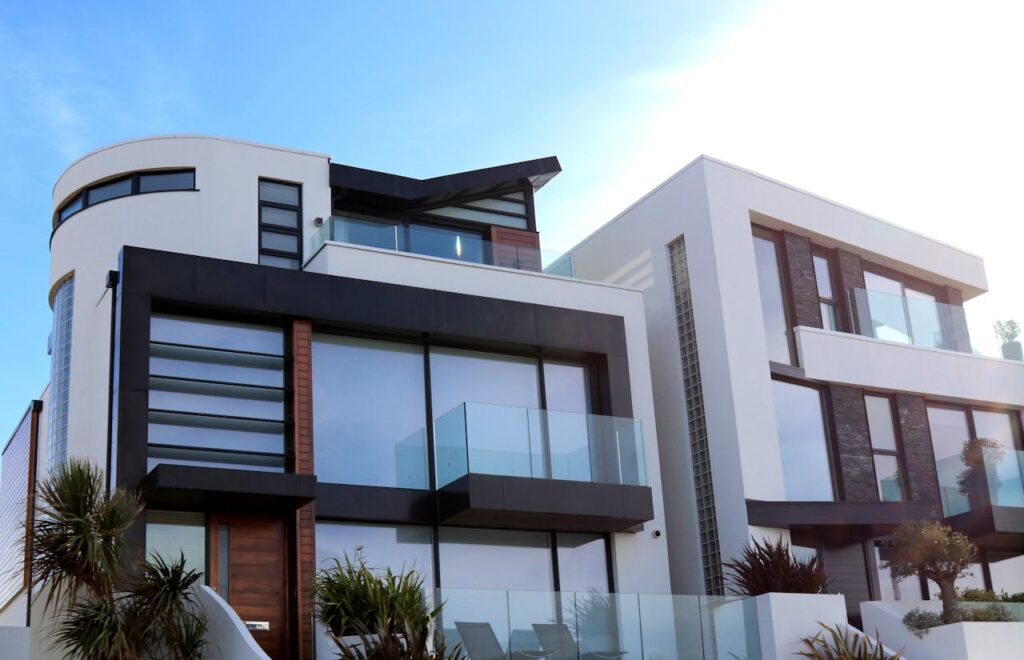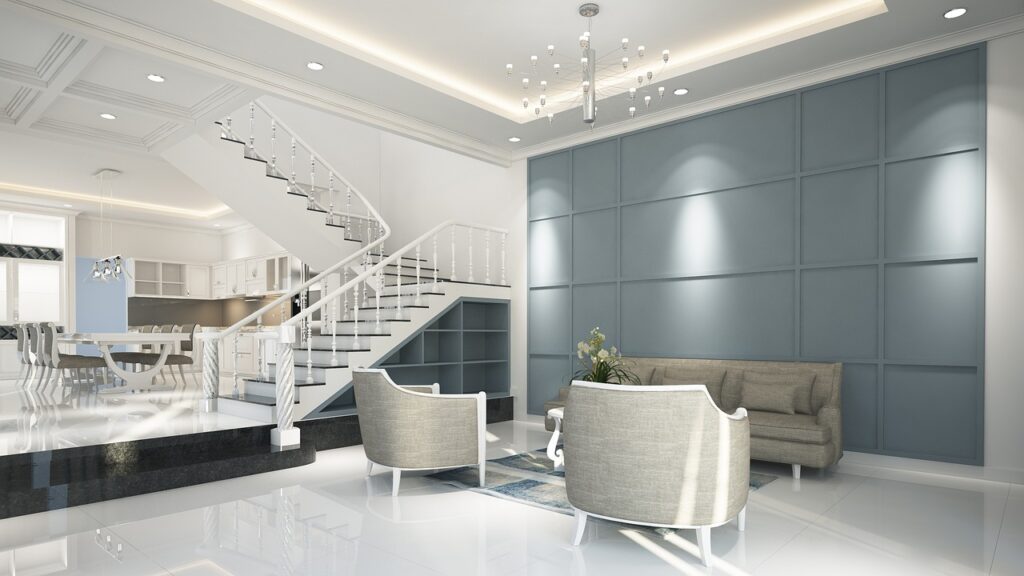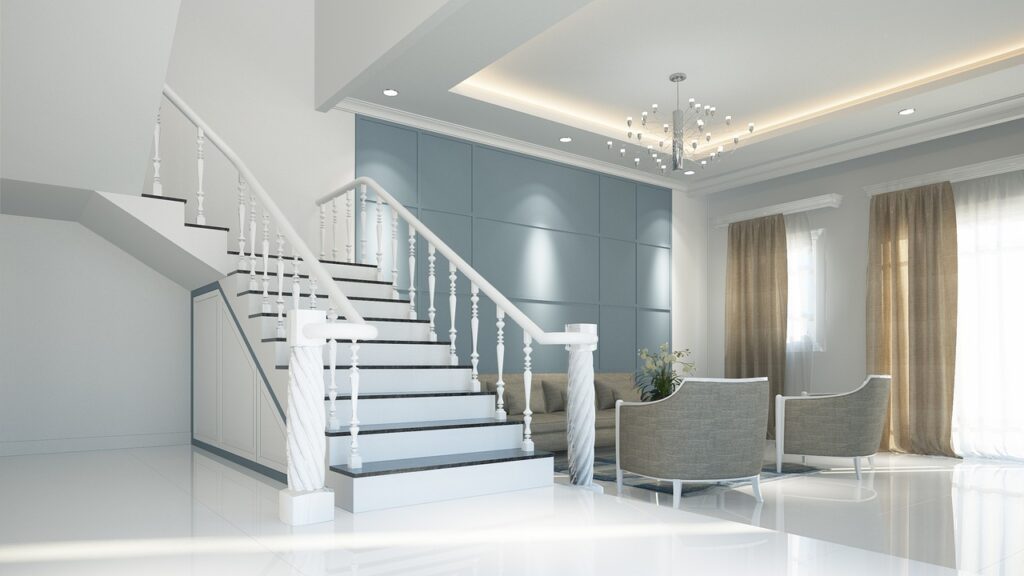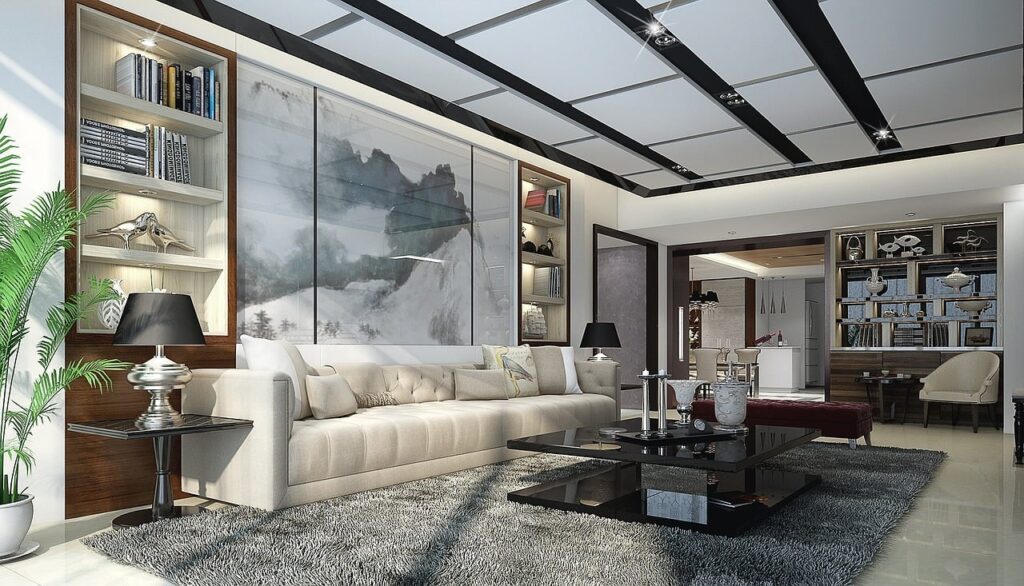Discover the advantages of utilizing custom architectural plans for your renovation project. Tailored designs not only enhance the aesthetics of your space but also ensure functionality and efficiency. By investing in personalized blueprints, you can bring your vision to life while optimizing every square foot of your property. These bespoke plans cater specifically to your needs, preferences, and lifestyle, guaranteeing a unique and tailored outcome that aligns perfectly with your vision. Say goodbye to cookie-cutter solutions and embrace the benefits of custom architectural plans for a renovation that truly reflects your style and maximizes the potential of your space.
Tailoring to Lifestyle Needs
Personalization
Custom architectural plans offer the opportunity to design a home that perfectly suits your lifestyle. By tailoring every aspect of the house to your preferences, you can create a space that truly reflects your personality and taste. Whether you prefer a modern, minimalist design or a cozy, traditional feel, customization allows you to bring your vision to life.
Functionality
One of the key benefits of opting for custom architectural plans is the ability to accommodate all your needs. Instead of trying to fit your lifestyle into a pre-existing layout, you can work with an architect to create a home that meets all your requirements. From the number of bedrooms and bathrooms to the layout of the kitchen and living spaces, every detail can be tailored to suit your specific needs.
Durability
When designing a custom-built home, you have the opportunity to choose features that fit your daily routines. This includes selecting materials and finishes that are not only aesthetically pleasing but also durable and long-lasting. By considering the wear and tear of everyday use during the design phase, you can ensure that your home will stand the test of time and require minimal maintenance in the future.
Embracing Unique Designs
Collaborative Process
Working with architects to bring design ideas to life ensures a collaborative process that tailors every detail to your preferences. By incorporating your vision into the design concept, you create a home that truly reflects your personality.
Architects utilize architectural drawings and innovative techniques to transform your renovation project into a unique masterpiece. This collaboration allows for the integration of custom features that elevate the overall appeal of your home.
Unmatched Creativity
Custom architectural plans offer limitless possibilities, allowing you to break free from conventional constraints and create a one-of-a-kind living space. By embracing unique designs, you can infuse creativity into every aspect of your renovation project.
Architects work closely with you to understand your vision and translate it into tangible products that enhance the aesthetic value of your home. From creating a more eco-friendly home to incorporating bespoke furniture pieces, custom architectural plans cater to your individual style.
Personalized Touch
Unlike pre-designed templates, custom architectural plans provide the flexibility to tailor every aspect of your renovation project according to your preferences. This personalized approach ensures that each element, from the layout to the curb appeal, is uniquely crafted to suit your needs.
Boosting Energy Efficiency
Eco-Friendly Materials
Selecting eco-friendly building materials is crucial for enhancing energy efficiency in your renovation project. Opt for materials like bamboo flooring, recycled glass countertops, or reclaimed wood to reduce environmental impact.
Incorporating these sustainable materials not only minimizes waste but also promotes a healthier indoor environment. By choosing energy-efficient options, you can significantly decrease your home’s carbon footprint while creating a stylish and modern space.
High-Efficiency HVAC Systems
Upgrading to high-efficiency HVAC systems is a key step in boosting energy efficiency. These systems consume less energy while providing better heating and cooling performance, leading to reduced utility bills and enhanced comfort.
By installing a smart thermostat along with the HVAC system, you can optimize temperature control and minimize air leakage. This integration allows you to regulate your home’s climate more efficiently, ensuring maximum comfort with minimal energy consumption.
Smart Home Technology
Integrating smart home technology into your renovation project can greatly enhance sustainability. Smart devices such as thermostats, lighting controls, and automated shades enable you to monitor and adjust energy usage in real-time.
Keeping Budget in Check
Full Control
Custom architectural plans offer the advantage of having full control over the design decisions. This means you can tailor every aspect of your renovation project to suit your preferences. From choosing the layout to selecting materials, you have the final say in how your space will look and function.
With this level of control, you can ensure that every detail aligns with your vision for the project. By working closely with architects and designers, you can communicate your ideas effectively and collaborate on creating a plan that meets your needs while staying within budget constraints.
Informed Choices
When it comes to home renovations, making informed choices is crucial to keeping maintenance costs in check. Custom architectural plans provide you with the opportunity to carefully consider each design element and its impact on both the aesthetics and functionality of your space.
By taking the time to review different options and their associated costs, you can prioritize aspects of the renovation that are most important to you while identifying areas where you can potentially save money without compromising quality. This proactive approach allows you to make decisions that align with your vision while staying mindful of your budget constraints.
Budget-Friendly Solutions
Contrary to common misconceptions, custom architectural plans can actually be quite budget-friendly when approached strategically. By working closely with professionals who understand your vision and financial limitations, you can explore creative solutions that meet both aesthetic and budgetary requirements.
Architects and designers skilled in creating custom plans can help you identify cost-effective alternatives without sacrificing quality or style. From selecting durable yet affordable materials to optimizing layout designs for efficiency, there are numerous ways to achieve a high-end look without breaking the bank.
Planning for the Future
Design Future-Proof Architectural Plans
Custom architectural plans offer the flexibility to design with future needs in mind. By incorporating adaptable spaces and versatile layouts, homeowners can easily accommodate any changes that may arise over time. This forward-thinking approach ensures that your renovation project remains relevant and functional for years to come.
Incorporate Universal Design Elements
Integrating universal design elements into your architectural plans enhances accessibility and inclusivity for individuals of all ages and abilities. Features such as wider doorways, lower countertops, and step-free entryways not only cater to current needs but also anticipate potential mobility challenges in the future. This thoughtful consideration creates a welcoming environment that can be enjoyed by everyone.
Ensure Long-Term Comfort and Convenience
One of the key advantages of custom architectural plans is the ability to prioritize long-term comfort and convenience. By carefully planning the layout, lighting, and storage solutions, you can create a space that not only meets your immediate requirements but also enhances your daily living experience. From optimizing natural light to maximizing energy efficiency, every detail is thoughtfully designed to enhance your quality of life.
Fostering Emotional Connections
Reflecting Personality
Custom architectural plans allow homeowners to reflect their personality in every aspect of their renovation project. By incorporating unique design elements, colors, and layouts, you can create a space that truly feels like home.
Embracing your individuality through custom architectural plans enables you to infuse your living environment with personalized touches that resonate with your tastes and preferences. From selecting specific materials to designing functional spaces tailored to your lifestyle, every detail contributes to expressing who you are.
Enhancing Well-Being
Creating a home that aligns with your vision not only enhances the aesthetics but also plays a crucial role in promoting well-being. Custom architectural plans prioritize aspects such as natural light, ventilation, and spatial flow, which can significantly impact the overall ambiance and comfort of your living space.
By optimizing the layout and design based on your needs, you can foster a sense of harmony and tranquility in your home. This tailored approach ensures that every room serves its intended purpose, contributing to a cohesive and functional living environment.
Achieving Satisfaction
Investing in custom architectural plans for your renovation project goes beyond just improving the physical aspects of your home; it is about creating a space that resonates with you on an emotional level. Living in a house designed according to your vision brings a sense of fulfillment and satisfaction that standard designs may not provide.
The energy and effort put into crafting a home that reflects your unique style and preferences result in an unparalleled sense of pride and contentment. Each day spent in a space tailored to meet your specific needs reinforces the emotional connection you have with your home.
Conclusion
In renovating your space, custom architectural plans offer tailored solutions to fit your lifestyle and design preferences. By embracing unique designs and focusing on energy efficiency, you not only enhance your living environment but also save on long-term costs. Keeping a close eye on your budget and planning for the future ensures a successful renovation that aligns with your needs and goals. Choosing the right location and fostering emotional connections to your space make the transformation truly personal and fulfilling.
Ready to embark on your renovation journey? Take the first step by consulting with experts to create custom architectural plans that cater to your vision and requirements. Your dream space is within reach with the right planning and design strategies in place.

Transform Your Home with Architectural Plans by Red White & Blue Construction!
Are you planning to enhance your home’s layout in Lafayette, CA? Look no further than Red White & Blue Construction for top-tier architectural plans! Specializing in detailed planning and execution, we customize our strategies to fit your unique needs and vision. Renowned for our expertise in architectural design, we are dedicated to transforming your space into a more stylish, functional, and modern environment. Every project we undertake is meticulously planned and executed to surpass your expectations. Our distinguished reputation throughout the Bay Area highlights our commitment to precision, quality, and the highest standards in every project phase.
At Red White & Blue Construction, we strive to do more than just update your home’s layout; we aim to elevate your entire renovation experience. With our comprehensive planning, transparent pricing, and unmatched customer service, choosing us for your architectural design needs ensures a smooth, efficient renovation journey. Choose Red White & Blue Construction and take the first step towards a more stylish and functional home. Contact us today to get started!
Disclaimer
The materials available on this website are for informational and entertainment purposes only and not to provide advice. You should obtain advice concerning any particular issue or problem from a professional. You should not act or refrain from acting based on any content included in this site without seeking legal or other professional advice. The information presented on this website may reflect only some of the current building developments. No action should be taken in reliance on the information on this website. We disclaim all liability concerning actions taken or not taken based on any or all of the contents of this site to the fullest extent permitted by law.





