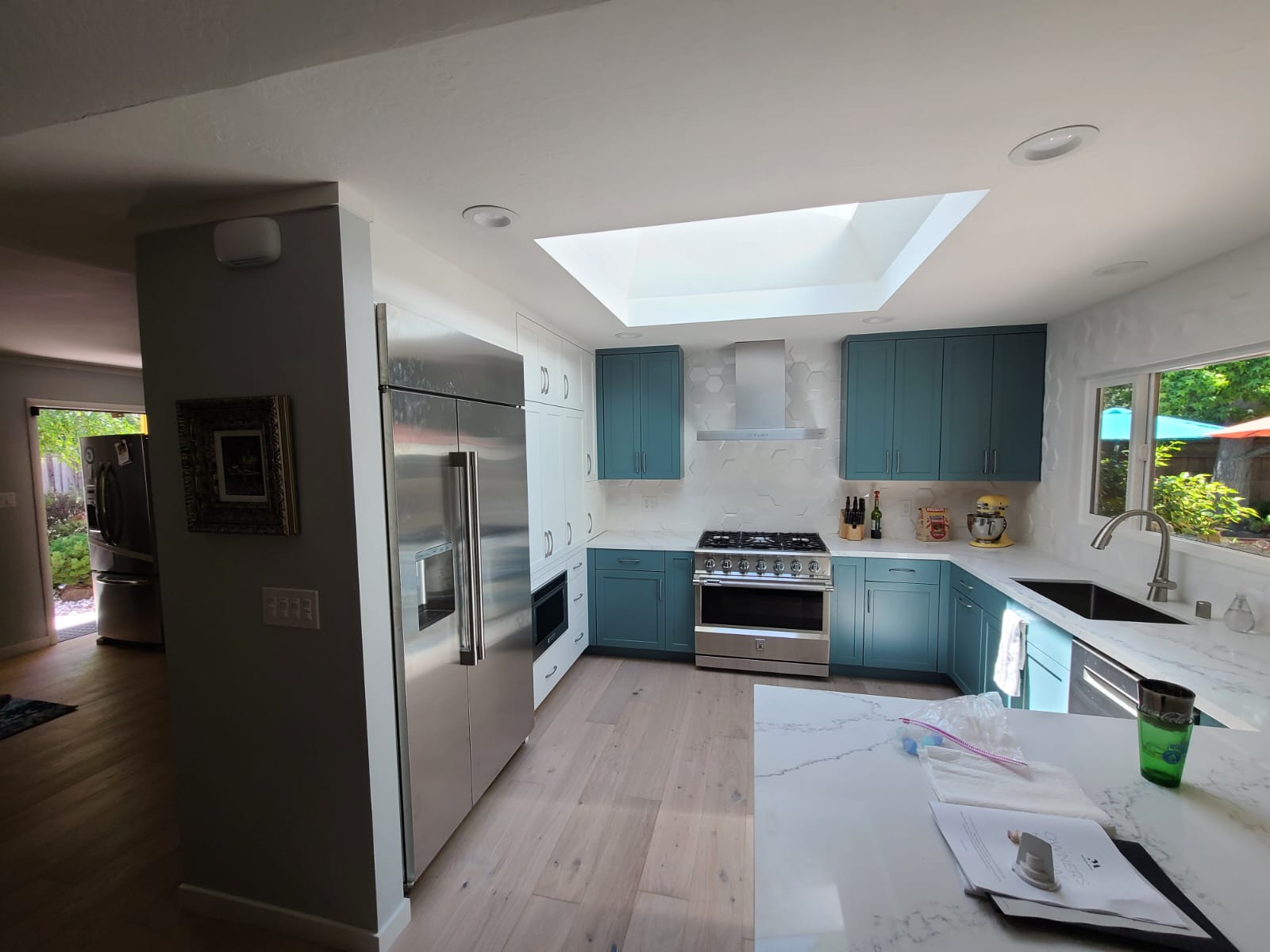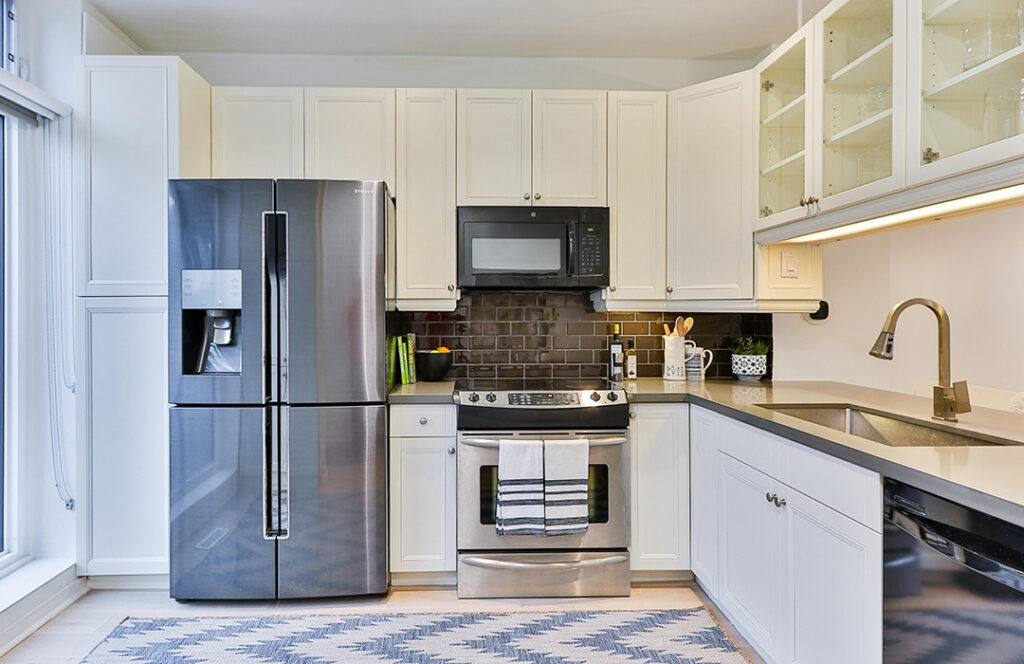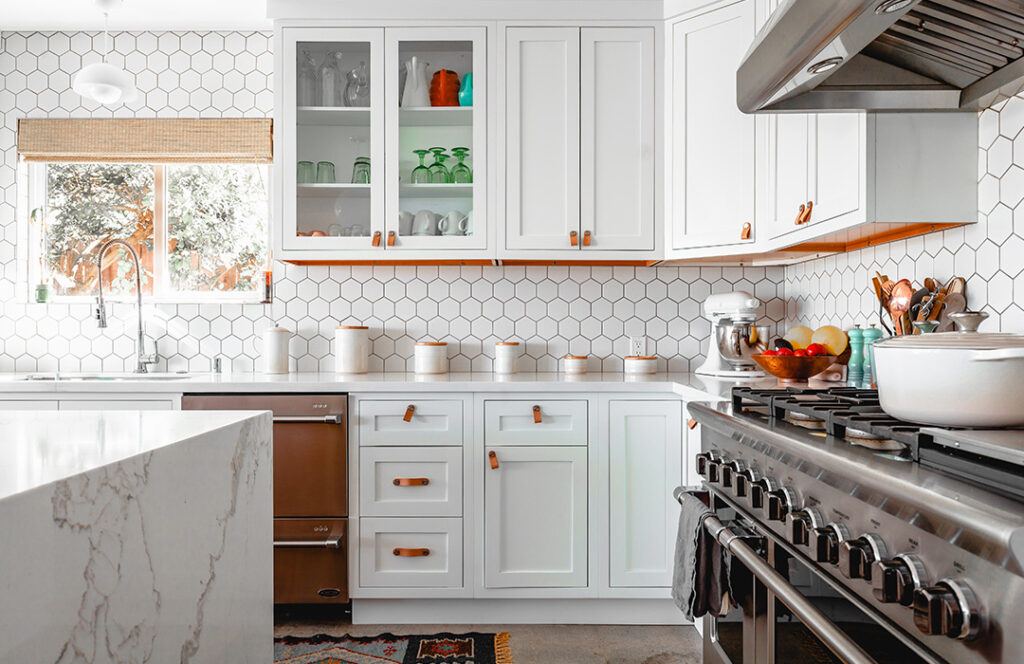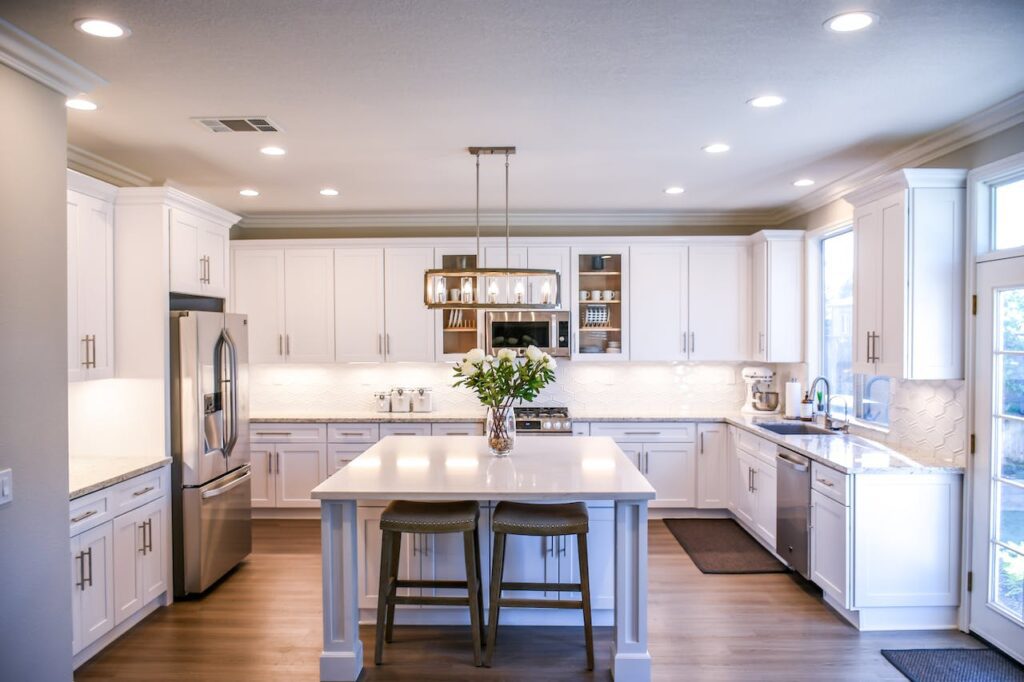In the realm of kitchen design, seven essential elements stand out as pillars of functionality. These key components have evolved over time to shape modern kitchens into efficient and stylish spaces. Drawing from historical contexts dating back centuries, today’s highly functional kitchen designs seamlessly blend practicality with aesthetics. By understanding these crucial elements, homeowners can create a space that not only looks good but also works effortlessly to support their culinary endeavors. From ergonomic layouts to innovative storage solutions, each element plays a vital role in elevating the overall functionality of a kitchen space.
Understanding Kitchen Functionality
Assessing Needs and Activities
When designing a functional kitchen, it’s crucial to assess the needs and activities that will occur in the space. This involves considering who will be using the kitchen, how they will use it, and what tasks they will perform. For example, if a family loves baking together, ample counter space for rolling out dough and storage for baking supplies are essential elements.
Understanding these aspects helps in identifying the primary functions of the kitchen area. By recognizing whether cooking, socializing, or meal prepping is prioritized, you can tailor the kitchen design to meet those specific needs. For instance, if hosting dinner parties is common in your household, incorporating an island with seating can create a welcoming space for guests to gather while meals are being prepared.
Considering flow and movement within the kitchen area is another key aspect of creating a highly functional kitchen. The layout should allow for smooth transitions between different work zones like cooking areas, sinks, and refrigerators. A well-thought-out flow minimizes unnecessary steps when moving between tasks during meal preparation.
Optimizing Storage Solutions
Utilizing smart storage solutions is vital in achieving optimal functionality in a functional kitchen design. Cabinets that extend all the way to the ceiling maximize vertical space usage while pull-out drawers provide easy access to pots, pans, and utensils without having to rummage through deep cabinets.
Incorporating dedicated spaces for specific items such as spice racks inside cabinet doors or pull-out pantry shelves ensures that everything has its place within reach when needed most.
1. Efficient Layout Planning
Optimizing Work Triangle
The flow of a kitchen is crucial for efficiency. The work triangle, connecting the stove, sink, and refrigerator, should be optimized for easy movement between key areas. This ensures that essential tasks can be completed with minimal effort. For instance, placing the sink opposite the stove allows for seamless food preparation and cooking.
To enhance functionality further, consider strategic placement of appliances like microwaves or dishwashers near prep areas to streamline tasks. By organizing your kitchen in this manner, you create a smooth workflow that reduces unnecessary steps and saves time during meal preparation.
Maximizing Functionality
Minimizing wasted space is essential in creating a highly functional kitchen design. Utilize all available space efficiently by incorporating storage solutions such as pull-out drawers or overhead cabinets. These additions not only maximize storage capacity but also contribute to a clutter-free environment.
Another way to optimize functionality is by ensuring countertop spaces are strategically located near appliances and storage areas. This arrangement facilitates easy access to utensils, ingredients, and cookware while minimizing movements around the kitchen.
2. Adequate Storage Solutions
Utilizing Vertical Space
One of the ways to ensure a highly functional kitchen design is by incorporating adequate storage solutions. Vertical space utilization is key in keeping clutter at bay and maintaining an organized kitchen. Tall cabinets or shelving units are excellent additions to maximize storage capacity without taking up much floor space. By utilizing vertical space effectively, you can store items that are not frequently used on higher shelves while keeping everyday essentials within easy reach.
Specialized storage solutions play a crucial role in creating an efficient kitchen layout. Designing specific areas for pots, pans, spices, or other items can help streamline your cooking process and reduce time spent searching for necessary tools. For instance, installing deep drawers for pots and pans can prevent cluttered cabinets and make it easier to access these bulky items when needed. Incorporating pull-out spice racks or designated shelves for spices ensures quick access during meal preparation.
Customized Drawer Inserts
Customized drawer inserts are practical solutions that contribute to an organized kitchen environment. These inserts come in various shapes and sizes tailored to fit different utensils, cutlery, or gadgets neatly within drawers. By using customized drawer inserts, you can keep smaller items from shifting around in the drawer each time it’s opened or closed. This organization method not only reduces clutter but also makes it simpler to locate specific tools quickly when cooking.
Incorporating pull-out pantry shelves provides convenient access to stored goods without the need to rummage through deep cabinets. These sliding shelves allow you to see all items at once rather than stacking them on top of one another where things tend to get lost at the back of the shelf unseen until they expire.
3. Durable and Easy-to-Clean Materials
Resistant Materials
When designing a highly functional kitchen, choosing materials that can withstand the demands of daily use is crucial. Opt for surfaces that are resistant to stains, scratches, and heat. For countertops, consider materials like quartz or granite which are known for their durability.
Selecting cabinets made from sturdy materials such as hardwood or stainless steel can ensure longevity in your kitchen design. These materials not only resist wear and tear but also add a touch of elegance to the space.
Easy Maintenance
To make cleaning a breeze in your kitchen, opt for non-porous surfaces that are easy to wipe clean with just soap and water. These surfaces prevent liquids from seeping in, making them ideal choices for areas prone to spills like countertops and backsplashes.
High-quality materials like ceramic tiles or laminate flooring offer both durability and ease of maintenance. Their smooth textures make it simple to sweep away dirt and debris, keeping your kitchen looking pristine with minimal effort.
4. Proper Lighting Design
Task Lighting for Food Preparation Areas
Proper lighting design in a highly functional kitchen involves ensuring sufficient task lighting in key areas like the countertop and stove. This type of lighting focuses on providing bright, concentrated light to aid in food preparation tasks. For instance, under-cabinet LED lights can be installed to illuminate the workspace effectively.
Task lighting helps create a safe environment for cooking by reducing shadows and enhancing visibility while chopping vegetables or reading recipes. It is essential to have adequate lighting over the sink as well to assist with washing dishes efficiently.
Ambient Lighting for Atmosphere
Incorporating ambient lighting is crucial for setting the mood and creating a warm, inviting atmosphere in your kitchen. Pendant lights above an island or recessed ceiling lights can provide ambient illumination that complements natural light sources during evenings or cloudy days.
Ambient lighting contributes to the overall ambiance of the kitchen, making it more welcoming for gatherings or family meals. By strategically placing dimmable fixtures throughout the space, you can adjust the brightness levels according to different activities and times of day.
Utilizing Natural Light Sources
Taking advantage of natural light sources, such as windows and skylights, not only enhances the aesthetic appeal but also reduces energy consumption during daylight hours. Positioning workstations near windows allows ample sunlight into your kitchen, minimizing reliance on artificial lighting sources.
Natural light creates a sense of openness and airiness in the kitchen space while promoting a connection with nature outside. To optimize natural light usage, consider using sheer window treatments that allow sunlight penetration without compromising privacy.

5. High-Quality Appliances
Reliability and Functionality
When designing a highly functional kitchen, invest in high-quality appliances that cater to your cooking requirements. Opt for appliances like a reliable dishwasher to ease the cleanup process after hosting guests or cooking large meals. Consider energy-efficient models to not only reduce utility bills but also minimize the environmental impact of your new kitchen.
Investing in advanced appliances can enhance the functionality of your dream kitchen significantly. Look for features such as convection ovens, induction cooktops, or smart refrigerators that offer convenience and efficiency when preparing meals for your family or entertaining guests. These modern elements elevate the overall functionality and appeal of your kitchen space.
Convenience and Cost-Efficiency
Selecting appliances with advanced features not only adds convenience but can also save you time and effort in meal preparation. For instance, a refrigerator with adjustable shelves allows flexibility when storing different-sized items like cups or utensils efficiently. Investing in cost-effective appliances contributes to long-term savings on maintenance and replacement costs over time.
Pros:
- Enhances cooking experience
- Saves time and effort during meal prep
Con:
- Initial investment might be higher than basic models
6. Ergonomic Considerations
User Comfort in Mind
When designing a highly functional kitchen, it’s crucial to consider ergonomic elements. This means creating a space that prioritizes user comfort and convenience. By adjusting countertop heights, you can ensure that different users, whether tall or short, can work comfortably without straining their backs.
Incorporating features like pull-out shelves and adjustable cabinet organizers can make accessing items easier for everyone in the household. Imagine having deep drawers that slide out effortlessly, allowing you to reach pots and pans without bending over too much. These small adjustments can have a significant impact on the overall functionality of your kitchen.
Tailored Features for Different Users’ Needs
One essential aspect of ergonomic design is tailoring features to meet the needs of all family members. For example, if there are elderly individuals in the household, installing cabinets with pull-down shelves can make reaching items more manageable for them. Similarly, families with young children might benefit from lower drawers where snacks and dishes are easily accessible.
7. Versatile Work Surfaces
Ample Countertop Space
A highly functional kitchen design must include countertops that offer enough room for various tasks like chopping, mixing, and serving meals. Adequate counter space ensures smooth workflow in the kitchen without feeling cramped or cluttered. For example, having at least 36 inches of continuous counter space next to the sink allows for easy food preparation and dishwashing.
To create a versatile work surface, consider incorporating multi-functional areas such as an island with seating or a breakfast bar. These additions not only provide extra workspace but also serve as gathering spots for family and guests. An island can be used both for meal prep and casual dining, while a breakfast bar offers a cozy setting for quick meals or socializing over drinks.
Durable Materials Selection
Choosing durable materials is crucial in creating functional work surfaces that can withstand daily wear and tear. Opting for robust materials like granite or quartz ensures longevity and ease of maintenance. These materials are resistant to scratches, heat, stains, making them ideal choices for busy kitchens where cooking is frequent.
Incorporating contrasting elements like wood countertops on an island against sleek quartz counters along the walls adds visual interest while maintaining functionality. This creates a dynamic balance, offering different textures within the same space without compromising on durability. By blending different materials strategically throughout the kitchen, you can achieve both aesthetic appeal and practicality.
Smart Technology Integration
Increased Convenience
Smart technology integration in kitchen design offers increased convenience by providing innovative solutions for everyday tasks. By exploring smart home technology options, homeowners can streamline their cooking and meal preparation processes. For example, smart refrigerators equipped with cameras allow users to check the contents of their fridge remotely using a smartphone app.
Integrating smart appliances into the kitchen layout enhances functionality and efficiency. These appliances can be controlled remotely through mobile devices, enabling users to preheat ovens or adjust cooking settings while away from the kitchen. This feature is particularly useful when unexpected delays occur or when multitasking in other parts of the house.
Hands-Free Operation
Voice-activated assistants play a crucial role in creating a hands-free operation environment within the kitchen space. With voice commands, users can control various functions of smart appliances without physically touching them. For instance, instructing a voice assistant to turn on the coffee maker while busy preparing breakfast saves time and effort.
Increased Convenience
- Streamline cooking processes
- Check fridge contents remotely
Hands-Free Operation
- Voice commands for appliance control
Conclusion
You’ve now uncovered the key ingredients for a top-notch kitchen design: functionality, layout, storage, materials, lighting, appliances, ergonomics, work surfaces, and technology. By blending these elements seamlessly, you’ll create a culinary haven that not only looks stunning but also works like a dream. Imagine your kitchen as a symphony where each instrument plays its part harmoniously to create a masterpiece – that’s what your kitchen can be with these essential components in place.
Now it’s time to roll up your sleeves and start transforming your kitchen into the heart of your home. Take these insights, infuse them with your style and preferences, and craft a space that reflects not just your taste but also your lifestyle. Let this guide be the spark that ignites your creativity and sets you on the path to a kitchen that’s as functional as it is fabulous.
Enhance Your Dream Home with Custom Vanity Design by Red White & Blue Construction!
Considering a custom bathroom remodeling project in Lafayette, CA? Red White & Blue Construction stands as your premier destination for meticulous pre-remodeling planning services! Specializing in crafting the ideal foundation for successful home renovations, we tailor our pre-remodeling strategies to perfectly match your unique vision and requirements. Renowned for our expertise in pre-remodeling planning, we are dedicated to ensuring your dream bathroom becomes a reality, with every detail meticulously planned and prepared to exceed your expectations. Our esteemed reputation throughout the Bay Area reflects our unwavering commitment to precision, quality, and the exceptional standards we uphold in every planning stage.
At Red White & Blue Construction, we go beyond laying the groundwork; we pave the path to your remodeling project’s success. With our comprehensive planning, transparent pricing, and unparalleled client service, embarking on a custom bathroom remodeling project with us guarantees a seamless, efficient transformation. Choose Red White & Blue Construction for all your pre-remodeling planning needs and kickstart your journey to your dream bathroom with confidence. Contact us today to get started!
Disclaimer
The materials available on this website are for informational and entertainment purposes only and not to provide advice. You should obtain advice concerning any particular issue or problem from a professional. You should not act or refrain from acting based on any content included in this site without seeking legal or other professional advice. The information presented on this website may not reflect the most current building developments. No action should be taken in reliance on the information on this website. We disclaim all liability concerning actions taken or not taken based on any or all of the contents of this site to the fullest extent permitted by law.





