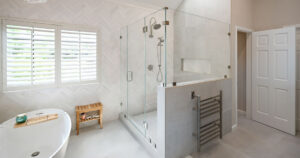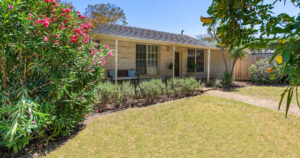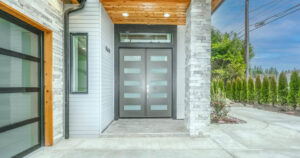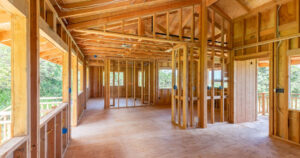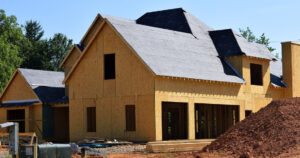Designing a custom home offers the perfect opportunity to build a living space tailored to your lifestyle, and for many modern homeowners, that includes the ability to work remotely. Whether you’re a full-time remote worker, freelancer, or entrepreneur, a home optimized for productivity and comfort is essential. Here’s how to plan a custom home that supports a remote work lifestyle.
Designate a Dedicated Office Space
The most important feature for remote workers is a dedicated home office. Avoid the temptation to use a spare bedroom or dining room as a temporary solution. Instead, design a space specifically for work. This room should offer:
- Privacy: Ideally located away from high-traffic areas to minimize noise and interruptions.
- Natural Light: Large windows improve mood and productivity.
- Storage: Built-in shelves or cabinets help keep the space tidy and organized.
- Ventilation and Climate Control: Proper airflow and temperature control ensure comfort throughout the day.
For those who need more than one workspace, for example, if both spouses work from home, plan for multiple offices or a large enough room that can accommodate separate workstations.
Incorporate Strong Tech Infrastructure
A modern remote work setup depends on reliable technology. Plan your home with future-proof tech infrastructure:
- Wired Ethernet Connections: Ensure every room (especially offices) has high-speed internet access beyond just Wi-Fi.
- Mesh Wi-Fi System: If Ethernet is not feasible everywhere, design for strong wireless coverage throughout the house.
- Ample Outlets and USB Ports: Position outlets strategically, especially near desks, kitchen nooks, and outdoor work areas.
- Smart Home Integration: Use smart thermostats, lighting, and security systems to manage your environment without distraction.
Create Flexible Working Areas
While a home office is key, remote workers often like to change their scenery throughout the day. Consider designing:
- A Work Nook in the Kitchen or Living Area: Great for casual email checking or multitasking while supervising kids.
- Outdoor Workspaces: Covered patios or balconies with power outlets, ceiling fans, and Wi-Fi access can be ideal for calls or creative work.
- Multi-Use Rooms: A guest room that doubles as a secondary office or reading area can provide versatility.
Acoustics and Soundproofing
Remote work often involves video meetings, phone calls, and quiet focus time. Design your custom home with acoustic comfort in mind:
- Soundproof Walls and Doors: Especially for office spaces.
- Solid Core Interior Doors: Better at blocking noise than hollow-core doors.
Acoustic Panels or Carpeting: These can minimize echo and ambient noise, especially in open-plan homes.
Work-Life Balance Considerations
Blending home and work environments requires boundaries. To maintain a healthy work-life balance:
- Clearly Separate Work and Living Areas: Avoid designing offices in bedrooms or near noisy kitchens.
- Design for Decompression: Include wellness spaces such as a home gym, meditation room, or even a hobby studio.
- Landscaping and Natural Views: Incorporate window placement that allows you to take in nature during the workday.
Plan for Long-Term Flexibility
Your remote work needs may evolve. Build flexibility into your home design:
- Extra Outlets and Lighting Fixtures: In case a room’s function changes.
- Convertible Spaces: Rooms that can shift from office to nursery or studio with minimal renovation.
- Sustainable Design Choices: Energy-efficient appliances and insulation to reduce utility costs when home all day.
A thoughtfully designed custom home can dramatically improve your remote work experience, blending productivity, comfort, and long-term value. By prioritizing dedicated office space, reliable tech infrastructure, flexible layouts, and clear boundaries between work and life, your home can support not just your job, but your entire lifestyle.


