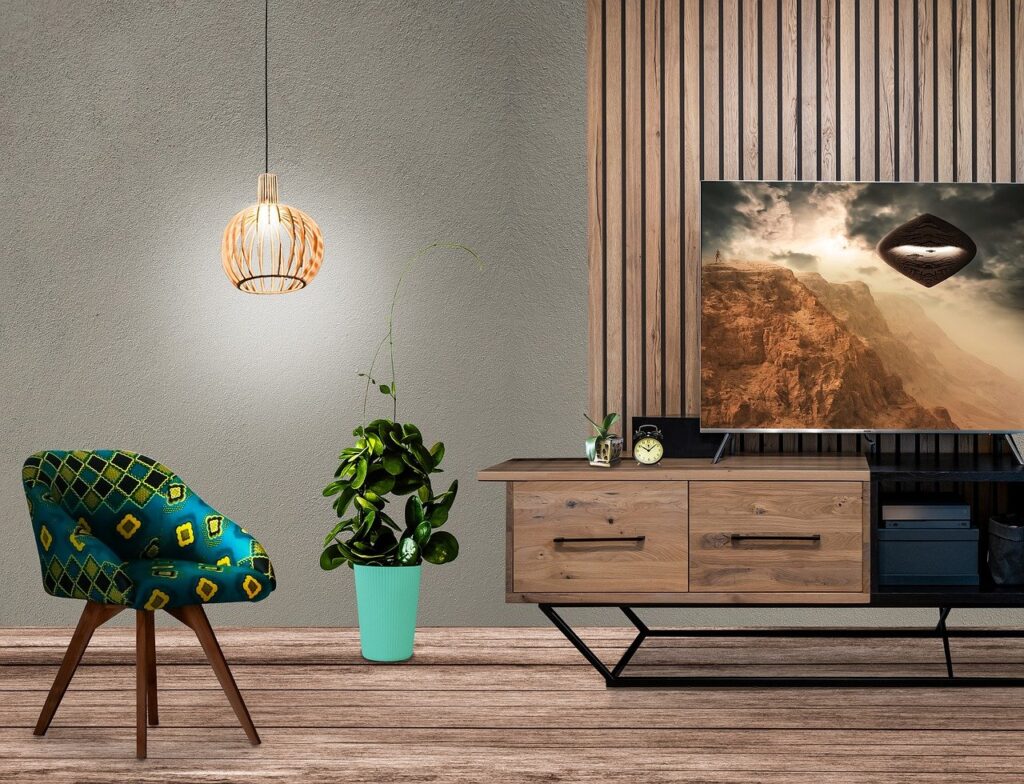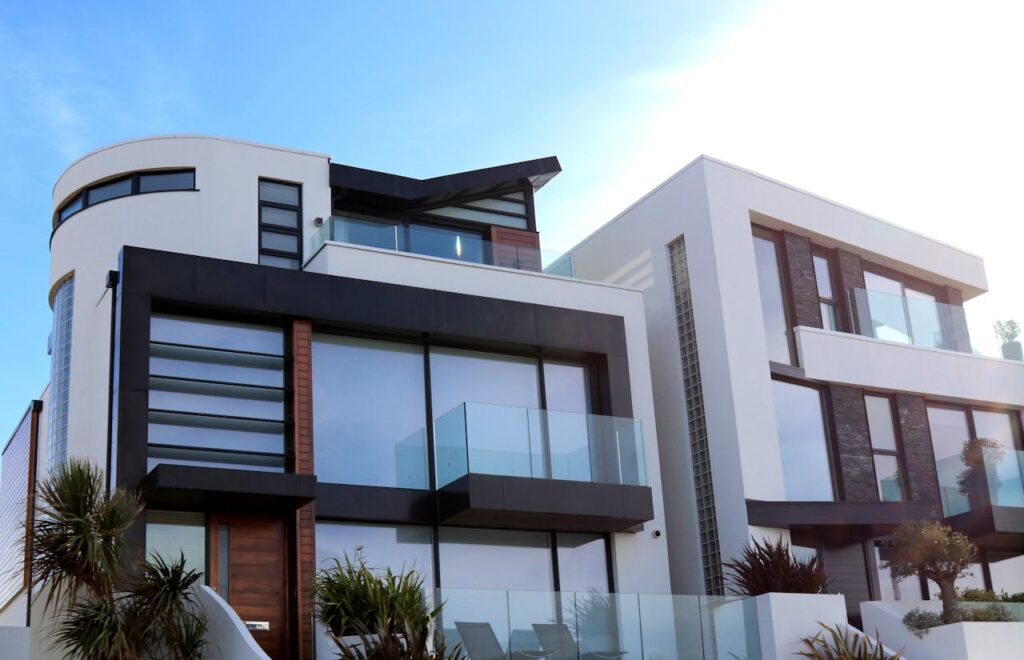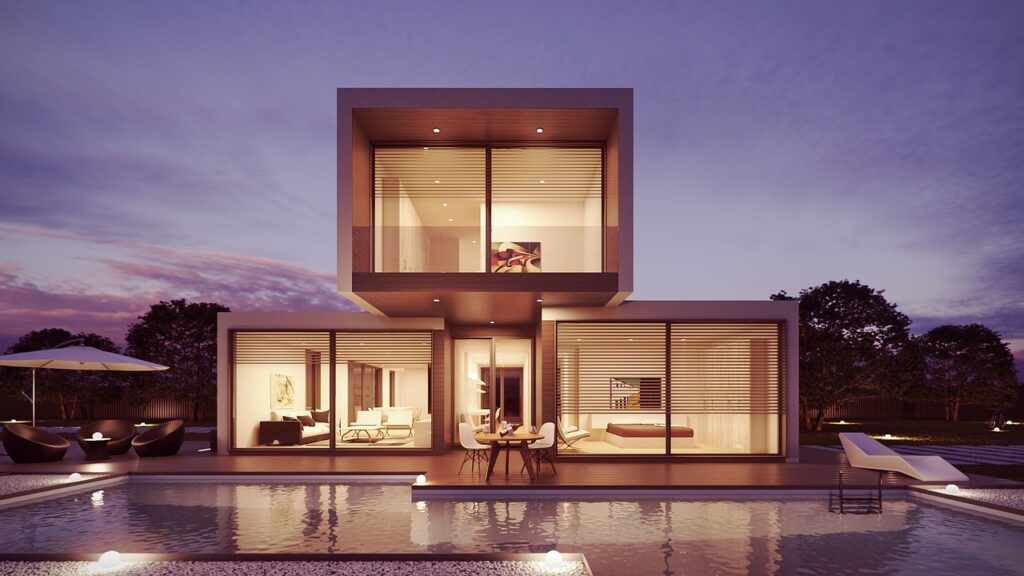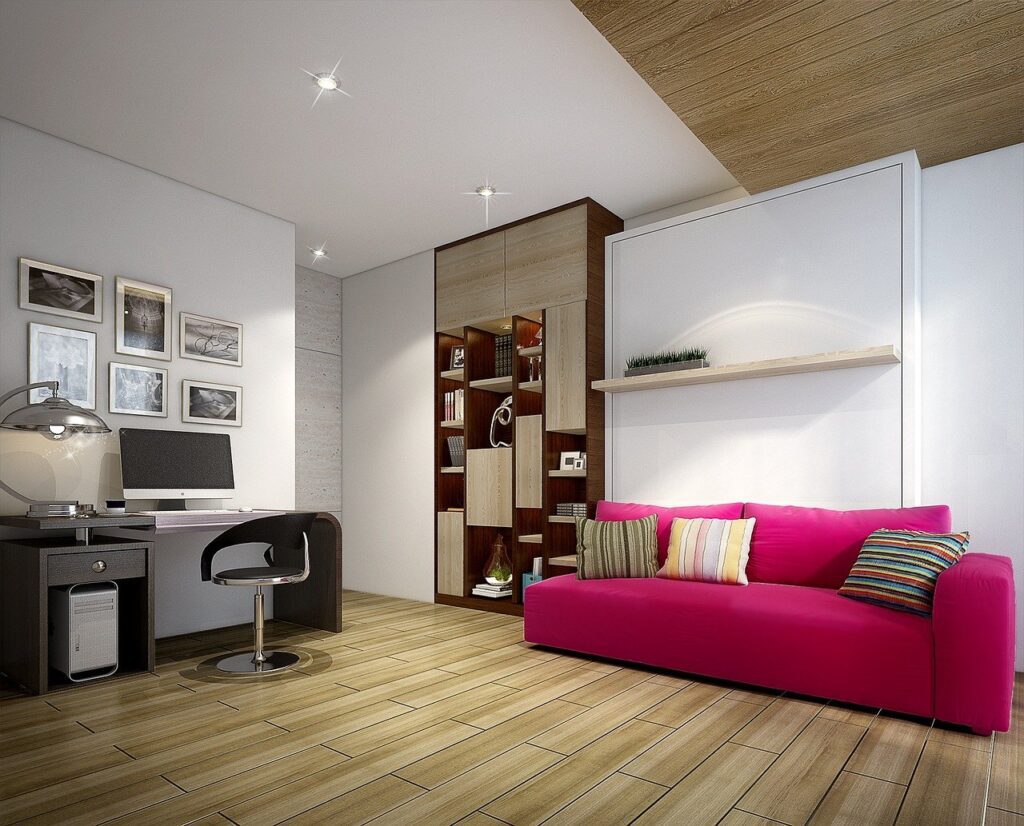Discover how 3D rendering and design revolutionize home renovations. Say goodbye to guesswork and hello to precise visualizations that bring your ideas to life. With 3D technology, you can explore different styles, layouts, and materials effortlessly, making decisions with confidence. No more struggling with the learning curve to envision the easy final result – see it in stunning detail before lifting a hammer. Whether you’re planning a major overhaul or simple updates, 3D rendering simplifies the process, saving time and money while ensuring your vision becomes reality.
The Power Of 3D Design In Home Renovations
Inspiring Home Visions
Visualize your dream home with 3D rendering tools before starting any renovation work. Experiment with different design elements like colors, materials, and shapes to find the perfect combination for your space. Get a clear and accurate representation of how your ideas will look in reality.
Enhancing Planning Accuracy
Utilize 3D design tools to merge all aspects of your renovation plans into a precise and detailed view. Ensure accurate measurements and layouts to avoid errors during the planning stage. Fine-tune your renovation plans with enhanced accuracy using 3D rendering techniques.
Eliminating Remodeling Errors
Catch potential mistakes early on in the remodeling process with 3D design to save time and resources. Enhance efficiency by identifying and rectifying errors before construction begins. Minimize unexpected changes and costly errors by utilizing 3D rendering for your home renovation project.
Boosting Transparency
Foster open communication and collaboration between you and your designer through 3D design tools. Enhance transparency by reviewing models, discussing design ideas, and addressing concerns effectively. Ensure a transparent and smooth renovation process by leveraging 3D rendering for clear visualization.
Benefits Of 3D Design In Home Remodeling
Visualizing New Layouts
Experiment with different layouts and configurations to find the most suitable design for your home. Optimize your living space by visualizing new spatial arrangements and room setups. With 3D rendering technology, easily explore various layout options to choose the best fit for your vision.
Quick Design Changes
Make swift adjustments to your design ideas using 3D rendering software. See real-time changes before finalizing renovation plans by easily modifying design elements. Save time and effort through quick design changes and iterations facilitated by 3D rendering tools.
Building Design Confidence
Gain confidence in your renovation decisions with realistic representations through 3D rendering. Feel assured about your design choices by visualizing the end result of your home transformation. Build trust in your design vision and choices supported by 3D rendering technology.
Guiding Construction Teams
Share detailed 3D renderings of renovation plans to provide clear guidance to construction teams. Ensure builders have a comprehensive understanding of project requirements through visual aids. Facilitate smooth communication and coordination with construction teams using 3D design visuals.
Inspiring And Clarifying The Home Remodeling Vision
Explaining Design Ideas
Easily convey your design concepts to your designer through 3D rendering tools. Present detailed ideas for a clearer vision. Communicate aspirations effectively with visual representations.
Visualizing Material Colors
Experiment with different material colors using 3D rendering. Visualize how materials will look in your space. Choose the ideal color scheme for your renovation project by exploring options.
Accuracy And Error Elimination In Planning
Avoiding Common Mistakes
When renovating your home, identify and avoid common pitfalls by utilizing 3D rendering technology. Prevent costly errors by visualizing your project in detail before implementation. By reviewing your plans through 3D models, you can ensure accuracy and precision.
Enhance the quality of your renovation by steering clear of common pitfalls through thorough visualization. Eliminate uncertainties and ambiguities by visualizing each aspect of your project with precision. Utilize 3D rendering to minimize errors and streamline the renovation process effectively.
Viewing Options Effectively
Explore multiple design options and variations efficiently with 3D rendering technology. Compare different layouts, color schemes, and furniture arrangements to find the most suitable option for your home. Easily view and assess various design alternatives to make informed decisions for your renovation.
Utilize 3D rendering tools to visualize how different materials, textures, and lighting options will look in your space. This allows you to make informed decisions regarding the aesthetic aspects of your renovation project. By viewing options effectively, you can optimize the design process and ensure that the final result aligns with your vision.
Enhancing Transparency Between Homeowner And Designer
Transparent Communication
- Foster open dialogue with designers through detailed 3D renderings.
- Discuss ideas, modifications, and preferences visually for clarity.
- Promote collaboration and understanding using 3D design visuals effectively.
Aligning Visions Clearly
- Share detailed 3D renderings to ensure alignment with designers’ visions.
- Clarify expectations and preferences visually for better understanding.
- Utilize 3D rendering to align renovation goals with the designer’s vision.
Implementing Quick Design Changes
Adapting To Feedback
- Easily incorporate feedback and suggestions into your renovation plans with 3D rendering tools.
- Stakeholders’ input can help refine your vision, ensuring everyone is on the same page.
- Embrace feedback to enhance your design, making necessary adjustments for a successful renovation.
Updating Plans Swiftly
- Make quick updates and modifications to your renovation plans using 3D rendering software.
- Ensure your design evolves seamlessly by swiftly incorporating changes based on feedback.
- Save time and effort by efficiently updating your plans with the help of 3D rendering technology.
Building Confidence In Design Choices
Seeing Before Building
Visualize your renovated space in detail before the construction phase begins with 3D rendering. This technology allows you to see various design elements, such as furniture placement and color schemes, accurately.
Get a realistic preview of your home transformation to make informed decisions. By seeing a detailed representation of your renovated space, you can confidently move forward with the renovation process.
See your design come to life virtually before any physical changes are made to your home. This enables you to adjust and refine the design until it perfectly aligns with your vision.
Making Informed Decisions
Make well-informed decisions about your renovation project by visualizing design options with 3D rendering. You can explore different layouts and styles to find what suits your preferences best.
Evaluate different design choices and features to choose the best options for your space. With 3D rendering, you can compare various design elements side by side, making decision-making more efficient.
Enhance decision-making by exploring design possibilities and alternatives through detailed visualization. Being able to view multiple design scenarios helps you select the most suitable one for your home.
Guiding The Construction Team Efficiently
Clear Instructions
Providing clear instructions to your design team is crucial for a successful renovation project. By sharing detailed 3D renderings of your plans, you ensure that every aspect is understood. This visual aid helps in conveying your expectations and requirements effectively.
To facilitate a smooth renovation process, utilize 3D rendering technology to offer precise instructions. The clarity provided by these visuals eliminates any ambiguity, leading to better comprehension among the construction team. Ultimately, this results in a more efficient and effective execution of the renovation plans.
Pros:
- Enhanced communication with the construction team.
- Minimized chances of errors due to misinterpretation.
Cons:
- Initial investment in 3D rendering software may be required.
- Learning curve for utilizing the technology effectively.
Smooth Execution
Achieving a seamless execution of your renovation project is possible through thorough planning with 3D rendering. Detailed visual representations allow for better decision-making and coordination during the construction phase. By providing clear visual guidance, you enhance the efficiency of the entire construction process.
With the assistance of 3D rendering technology, you can experience a smooth and successful renovation journey from start to finish. The ability to view realistic representations of your design choices aids in making informed decisions and adjustments along the way. This results in a more streamlined and efficient renovation process.
- Utilize 3D rendering tools to create detailed models of your renovation plans.
- Communicate effectively with the construction team using these visuals.
- Ensure that all stakeholders are aligned on the project details before commencing work.
Closing Thoughts
Incorporating 3D rendering and design into your home renovation journey can revolutionize the way you visualize, plan, and execute your dream space. By leveraging the power of 3D technology, you not only streamline the design process but also enhance communication, accuracy, and confidence in decision-making. From clarifying your vision to guiding construction teams efficiently, 3D design brings your ideas to life with precision and clarity. Embrace this innovative tool to transform your home remodeling experience into a seamless and rewarding adventure.
Take the first step towards simplifying and enhancing your home renovations by exploring the possibilities offered by 3D rendering and design. Elevate your project with a blend of creativity and functionality, ensuring that every detail aligns perfectly with your vision. Start visualizing your dream space today!
Frequently Asked Questions
1. How Does 3D Rendering Simplify The Home Renovation Process?
3D rendering simplifies home renovations by providing a realistic preview of the final design, enabling homeowners to visualize changes accurately before implementation. This reduces misunderstandings and ensures alignment between homeowners and designers.
2. What Are The Benefits Of Using 3D Design In Home Remodeling Projects?
Using 3D design in home remodeling projects offers benefits such as enhanced visualization, accurate planning, quick design modifications, improved communication between stakeholders, and increased confidence in decision-making. It streamlines the renovation process and leads to better outcomes.
3. How Does 3D Design Help In Eliminating Errors During The Planning Stage?
3D design allows for detailed visualization of the renovation plans, helping identify potential errors or issues early on. By spotting and rectifying mistakes in the virtual model, costly errors during the actual construction phase can be minimized, ensuring smoother project execution.
4. Can 3D Rendering Assist In Fostering Transparency Between Homeowners And Designers?
Yes, 3D rendering enhances transparency by providing a clear visual representation of the proposed designs. Homeowners can actively participate in the decision-making process, offer feedback based on realistic visuals, and collaborate effectively with designers to achieve their desired renovation goals.

Transform Your Space With 3D Rendering And Design By Red White & Blue Construction!
Are you considering upgrading your home’s design in Lafayette, CA? Red White & Blue Construction is your premier choice for expert 3D rendering and design services! Specializing in meticulous planning and execution, we tailor our strategies to meet your specific needs and visions. Known for our expertise in 3D design, we are dedicated to transforming your space into a more stylish, functional, and modern environment. Every aspect of our work is carefully planned and executed to exceed your expectations. Our esteemed reputation throughout the Bay Area stands as a testament to our commitment to precision, quality, and the high standards we uphold in every project phase.
At Red White & Blue Construction, our goal is to do more than just update your design; we aim to enhance your entire home renovation experience. With our detailed planning, transparent pricing, and unparalleled customer service, choosing us for your 3D rendering and design needs means embarking on a smooth, efficient renovation journey. Opt for Red White & Blue Construction and take the first step towards a more stylish and functional home. Contact us today to get started!
Disclaimer
The materials available on this website are for informational and entertainment purposes only and not to provide advice. You should obtain advice concerning any particular issue or problem from a professional. You should not act or refrain from acting based on any content included in this site without seeking legal or other professional advice. The information presented on this website may reflect only some of the current building developments. No action should be taken in reliance on the information on this website. We disclaim all liability concerning actions taken or not taken based on any or all of the contents of this site to the fullest extent permitted by law.





