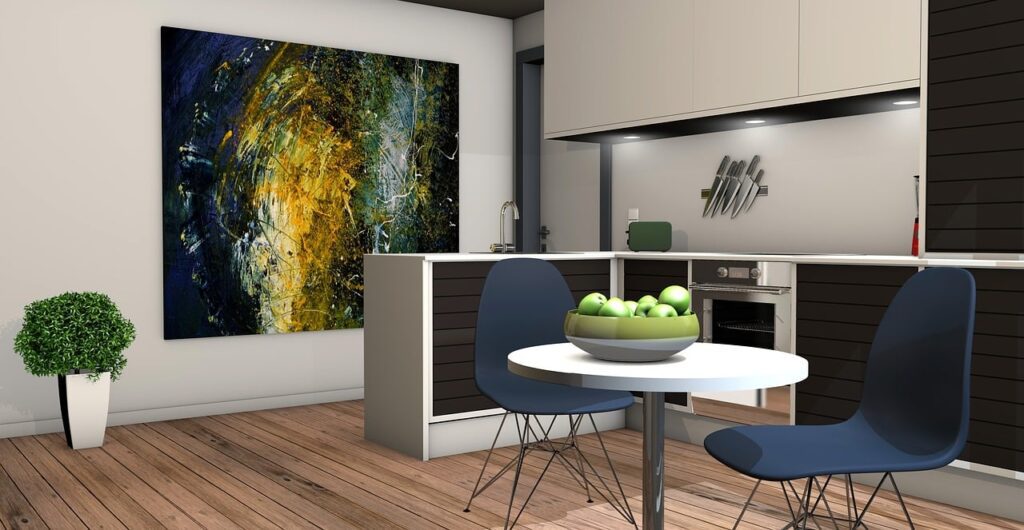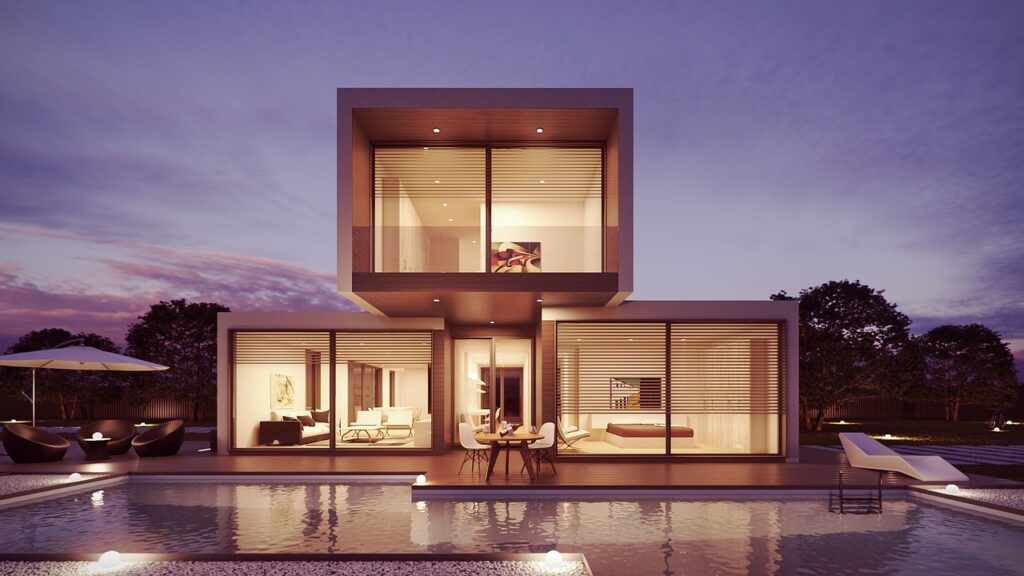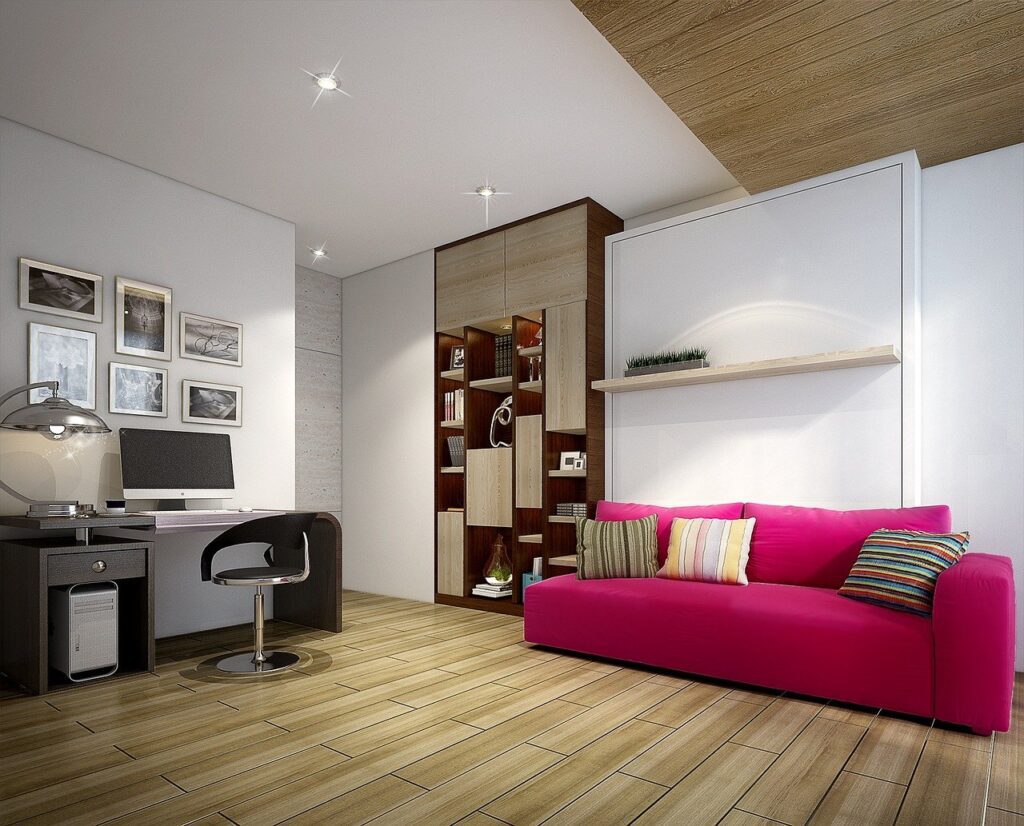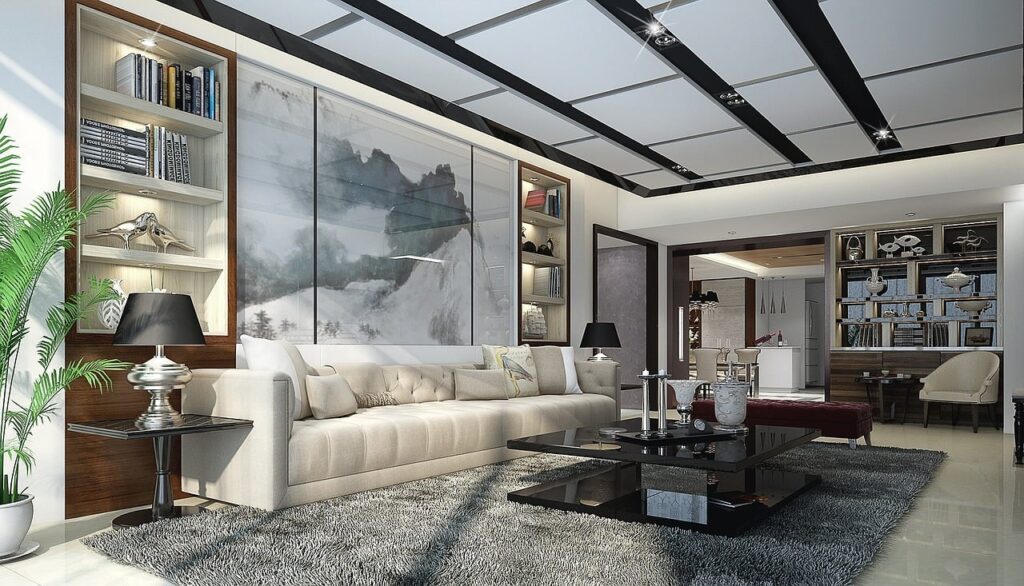Did you know that 90% of homeowners struggle to visualize their renovation projects using virtual tours, 3D renderings, room layouts, and living spaces? Enter 3D rendering and design, the game-changer in the world of home renovations. From transforming spaces with a few clicks to avoiding costly mistakes, this ultimate guide covers everything you need to know about leveraging 3D technology for your next home improvement project, including virtual tours, room layouts, and craft. Explore how realistic renderings can bring your vision to life, streamline decision-making processes, and even increase property value. Dive into expert tips, tricks, and tools that will empower you to craft your living spaces with confidence and creativity, with help from virtual tours.
Understanding 3D Rendering
Types Explained
3D rendering technologies encompass various types, including scanline rendering, ray tracing, and radiosity. Each type, including 3d renderings, offers unique benefits and limitations in creating realistic visualizations with functionalities.
Scanline rendering focuses on rendering speed, ideal for quick previews but may lack detailed lighting effects. In contrast, ray tracing prioritizes accurate light simulation, resulting in photorealistic images but with longer processing times. Radiosity enhances color accuracy and light interactions, suitable for intricate architectural details.
Selecting the right rendering type is crucial for achieving specific design goals during home renovations. For instance, ray tracing is optimal for showcasing intricate lighting designs, while radiosity excels in highlighting color variations and textures in interior spaces.
Architectural Visualization
Architectural visualization plays a pivotal role in the renovation process by providing clients with a clear understanding of proposed designs before implementation. Through 3D rendering, architects can transform traditional blueprints into immersive visual representations.
The utilization of 3D rendering technology enables architects to breathe life into architectural plans, allowing clients to visualize spatial layouts and design elements accurately. Realistic visualizations enhance client engagement and facilitate better decision-making throughout the renovation journey.
Interior Design Rendering
Interior design rendering serves as a powerful tool for translating conceptual ideas into tangible visuals that capture the essence of a space. By leveraging rendering techniques, designers can showcase furniture arrangements, color schemes, and decorative elements with precision.
Through interior design rendering, designers can experiment with different styles and layouts to create aesthetically pleasing interiors. The ability to visualize various design options helps in refining concepts and ensuring that the final result aligns with the client’s vision.
Selecting A 3D Rendering Service
Assessing Needs
Understanding the unique requirements of each home renovation project is crucial. Assess the size, layout, and specific features needed in the design.
Consider the client’s vision and preferences. Listen carefully to their ideas and expectations for the renovation process.
Tailor 3D rendering solutions to meet the specific needs of each project. Customization is key to achieving client satisfaction.
Company Selection Process
To select the right company for 3D rendering services, follow a systematic approach. Begin by researching and compiling a list of potential companies.
Evaluate portfolios and past projects of each company. Look for diverse styles and successful outcomes in their previous work.
Ensure compatibility and effective communication with the chosen company. Establish clear channels for feedback and revisions throughout the project.
Virtual Home Design Tools
Virtual home design apps revolutionize the way we envision and create living spaces. These apps provide a digital playground for experimenting with various design elements. Users can easily visualize their ideas in a virtual setting, making the design process more interactive and engaging. Popular apps like Houzz, Planner 5D, and Roomstyler offer intuitive interfaces that cater to both amateurs and professionals. They empower users to explore different styles, colors, and layouts effortlessly.
Cutting-Edge Software
Cutting-edge 3D room design software brings dreams to life with its sophisticated features. These tools enable users to craft detailed floor plans, experiment with textures, and customize every aspect of a space. By incorporating VR technology, users can immerse themselves in realistic virtual environments and experience their designs firsthand. Advanced software such as SketchUp Pro and Autodesk Revit streamline the design process by providing accurate measurements and precise modeling capabilities.
Top Features
Leading home design apps offer a plethora of features to elevate your design projects. AI-driven tools analyze your preferences and suggest personalized design recommendations based on your style. With real-time collaboration features, users can seamlessly share projects with clients or team members for feedback and input. These apps foster creativity by providing access to vast libraries of furniture, materials, and decor items for endless inspiration.
Navigating Design Apps
Interior Design Apps
Interior design apps streamline the design process by offering a user-friendly interface for creating virtual spaces. Users can experiment with color palettes and decor elements to visualize different styles and themes effortlessly. By customizing designs with real-time rendering options, individuals can see immediate changes and make informed decisions.
Pros:
- Easy to use interface
- Instant visualization of design ideas
- Access to a wide range of furniture and decor options
Cons:
- Limited customization features in some apps
- May require a subscription for advanced tools
3D Visualization Tools
3D visualization tools play a crucial role in enhancing the design process by allowing users to explore intricate details in three dimensions. These tools enable architects and designers to visualize architectural elements and design concepts accurately. By leveraging visualization software, professionals can enhance precision and creativity in their projects.
Benefits of using 3D visualization tools:
- Improved communication with clients
- Efficient collaboration among team members
- Enhanced presentation of design concepts
Key features of 3D visualization tools:
- Realistic rendering capabilities
- Customizable lighting effects
- Integration with CAD software for seamless workflow
Enhancing Visuals With 3D Rendering
Elevating Interior Design
Elevate your interior design projects by incorporating innovative techniques using 3D rendering. Utilize this technology to bring your creative visions to life in a realistic and detailed manner. By leveraging 3D rendering, you can experiment with various design elements before finalizing the perfect look for your space.
Incorporate unique design elements into your interiors through the power of 3D rendering. Experiment with different textures, colors, furniture layouts, and lighting options to achieve a visually stunning result. With 3D rendering, you have the flexibility to explore endless possibilities and create spaces that truly stand out.
Showcase the transformative power of 3D rendering in interior design by presenting clients with realistic visualizations of their future spaces. Impress stakeholders with lifelike images that capture every detail of the design concept. With 3D rendering, you can effectively communicate your ideas and ensure everyone is on board with the proposed designs.
Dream Home Insights
Gain valuable insights into designing dream homes through the use of 3D rendering technology. Visualize every aspect of your ideal living space, from layout and furniture placement to decor and color schemes. With 3D rendering, you can refine your vision until it perfectly aligns with your dream home expectations.
Create personalized spaces that reflect your unique style and preferences by harnessing the capabilities of 3D rendering. Tailor every detail of your interior design to suit your tastes, whether you prefer a modern minimalist aesthetic or a cozy traditional feel. With 3D rendering, you have full control over the look and feel of your dream home.
Turn your design aspirations into tangible visual representations with the help of 3D rendering technology. Bring your ideas to life in vivid detail, allowing you to see exactly how each element comes together in harmony. Whether you’re planning a complete home renovation or simply redecorating a room, 3D rendering provides a powerful tool for realizing your design dreams.
Comparing Room Design Apps
Apps For Every Need
When it comes to room layouts, there are specialized apps tailored to diverse design needs. These apps cater to specific project requirements, offering a wide array of design tools. Users can find apps focusing on different aspects like furniture placement, color schemes, and overall room layout.
Some apps are designed for creating detailed floor plans, while others excel in virtual reality simulations for a more immersive experience. By utilizing these specialized apps, designers can address unique challenges and requirements within their projects effectively. The availability of such varied tools ensures that every aspect of room design is meticulously planned and executed.
- Specialized apps catering to different design needs
- Tailoring design solutions to match specific project requirements
- Exploring a diverse range of design tools for various design purposes
Effortless Design Apps
Effortless design apps play a crucial role in simplifying the intricate process of room design. These applications feature user-friendly interfaces that streamline design workflows seamlessly. With intuitive features and easy navigation, users can swiftly create and visualize their design ideas without facing technical complexities.
By incorporating effortless design apps into their workflow, designers can enhance both creativity and productivity. These applications eliminate unnecessary hurdles in the design process, allowing users to focus on bringing their vision to life efficiently. Whether it’s experimenting with different layouts or testing color combinations, these apps empower users to explore endless possibilities effortlessly.
- Simplify the design process with effortless design apps
- Streamlining design workflows with user-friendly interfaces
- Enhancing creativity and productivity through intuitive design applications
From Concept To Reality
3D House Design Applications
In the realm of 3D house design applications, users can delve into a world of creativity and innovation. These tools offer a comprehensive suite of features that cater to both amateur designers and seasoned professionals. By utilizing these applications, individuals can bring their design concepts to life with unparalleled precision.
When it comes to visualizing entire home renovations, 3D house design applications stand out as indispensable assets. They allow users to create detailed and immersive models of their living spaces, enabling them to experiment with various layouts, color schemes, and furniture arrangements. This level of detail fosters a deeper understanding of how different design elements interact within a space.
Leveraging advanced features within these applications is crucial for achieving realistic home designs. Features such as lighting simulation, material textures, and shadow effects contribute to the creation of lifelike renderings that closely resemble the final outcome of a renovation project. By mastering these tools, designers can craft visuals that accurately depict the transformation process from concept to reality.
Pros:
- Offers comprehensive design solutions
- Enables detailed visualization of home renovations
- Facilitates the creation of realistic designs
Cons:
- Steep learning curve for beginners
- Some advanced features may require additional plugins or upgrades
In the journey from concept to reality, collaboration plays a pivotal role in ensuring successful outcomes. Designers often work closely with clients to align on realistic expectations and address any concerns or preferences throughout the design process. This collaborative approach fosters a sense of trust and transparency between all parties involved in bringing a design vision to fruition.
Mistakes are an inevitable part of any creative endeavor, but they also present valuable opportunities for growth and learning. Designers should embrace experimentation and view mistakes as stepping stones towards improvement rather than setbacks. With each iteration and refinement, the quality of work produced through these applications continues to evolve.
Summary
You’ve now gained a comprehensive understanding of 3D rendering and design for home renovations. By selecting the right service, utilizing virtual tools, and enhancing visuals, you can bring your design ideas to life seamlessly. Navigating through design apps and comparing them will further refine your vision before transitioning from concept to reality.
Take the next step in your home renovation journey with confidence. Start implementing these strategies and tools to elevate your design process. Embrace the power of 3D rendering to transform your home into a space that truly reflects your style and personality. Your dream renovation is within reach—make it a reality!
Frequently Asked Questions
1. What Is 3D Rendering And How Does It Benefit Home Renovations?
3D rendering is the process of creating realistic images to visualize designs before implementation. It helps homeowners see potential outcomes, make informed decisions, and save time and money by avoiding costly mistakes during renovations.
2. How Can I Choose The Best 3D Rendering Service For My Home Renovation Project?
Consider factors like experience, portfolio quality, customer reviews, pricing, and communication. Look for a service that understands your vision, offers customization options, provides timely updates, and ensures customer satisfaction throughout the project.
3. Are Virtual Home Design Tools User-Friendly For Beginners?
Yes, most virtual home design tools are designed with user-friendly interfaces to cater to beginners. They typically offer intuitive features like drag-and-drop functionality, pre-designed templates, tutorials, and customer support to guide users through the design process seamlessly.
4. What Are The Advantages Of Using Design Apps For Home Renovations?
Design apps offer convenience by allowing users to experiment with different layouts, colors, and styles virtually. They help visualize ideas accurately, collaborate with designers remotely, receive instant feedback, and make quick adjustments to achieve desired results efficiently.
5. How Does 3D Rendering Enhance The Visual Representation Of Home Renovation Projects?
3D rendering elevates the visual appeal of renovation projects by providing photorealistic images or animations. It showcases intricate details, textures, lighting effects, and spatial arrangements accurately to give clients a vivid preview of the final outcome before actual construction begins.

Transform Your Space With 3D Rendering And Design By Red White & Blue Construction!
Are you considering upgrading your home’s design in Lafayette, CA? Red White & Blue Construction is your premier choice for expert 3D rendering and design services! Specializing in meticulous planning and execution, we tailor our strategies to meet your specific needs and visions. Known for our expertise in 3D design, we are dedicated to transforming your space into a more stylish, functional, and modern environment. Every aspect of our work is carefully planned and executed to exceed your expectations. Our esteemed reputation throughout the Bay Area stands as a testament to our commitment to precision, quality, and the high standards we uphold in every project phase.
At Red White & Blue Construction, our goal is to do more than just update your design; we aim to enhance your entire home renovation experience. With our detailed planning, transparent pricing, and unparalleled customer service, choosing us for your 3D rendering and design needs means embarking on a smooth, efficient renovation journey. Opt for Red White & Blue Construction and take the first step towards a more stylish and functional home. Contact us today to get started!
Disclaimer
The materials available on this website are for informational and entertainment purposes only and not to provide advice. You should obtain advice concerning any particular issue or problem from a professional. You should not act or refrain from acting based on any content included in this site without seeking legal or other professional advice. The information presented on this website may reflect only some of the current building developments. No action should be taken in reliance on the information on this website. We disclaim all liability concerning actions taken or not taken based on any or all of the contents of this site to the fullest extent permitted by law.





