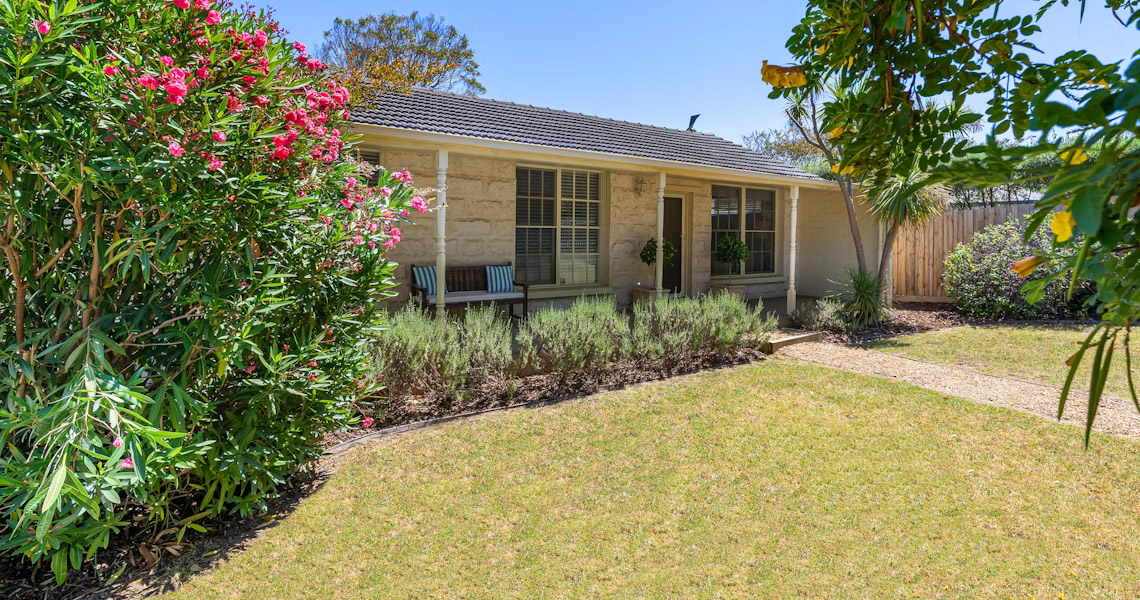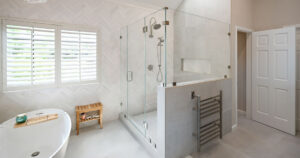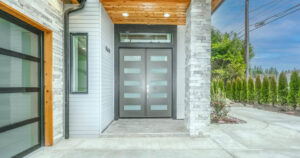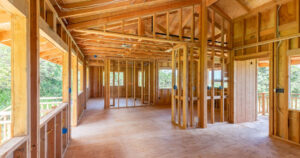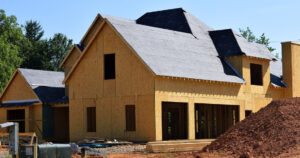When designing a custom home, privacy is often just as important as aesthetics, energy efficiency, or square footage. Whether your lot is in a suburban neighborhood, a semi-rural area, or a planned community, thoughtful design can help ensure you enjoy peace, seclusion, and comfort. Maximizing privacy doesn’t necessarily require a remote property, it simply demands strategic decisions in site planning, landscaping, window placement, and architectural features.
Smart Site Orientation
The first step to achieving privacy is carefully analyzing your lot. Positioning the home on the site can make a huge difference. For example, situating the house farther back from the street or using natural changes in elevation (like hills or berms) can buffer the view from passing traffic and nearby homes. Angling the home slightly or offsetting it from adjacent properties can also break direct sightlines between windows and yards.
If your lot backs up to open space, orienting the main living areas and backyard toward that side takes advantage of natural screening. In denser neighborhoods, building closer to one property line and leaving more open space on the other side can create the feel of a private courtyard.
Strategic Window and Door Placement
Windows are essential for light and views, but they also expose your interior to outside eyes. One of the most effective privacy strategies is to avoid placing large, clear windows in direct line with neighbors’ windows or frequently used outdoor areas. Use clerestory windows, transoms, or high-positioned windows in places like bathrooms or bedrooms to allow natural light without sacrificing privacy.
Where large windows or glass doors are desired, such as in living rooms or kitchens, use landscaping or architectural elements to shield them from outside view. Interior courtyards, covered porches, and exterior walls or screens can provide openness without visual exposure.
Landscaping as a Privacy Tool
Landscaping plays a powerful role in creating a private retreat. Fences offer immediate screening, but combining them with greenery like hedges, trees, and climbing plants adds softness, natural beauty, and additional height. Layered landscaping, using a mix of tall trees, medium shrubs, and low groundcover, builds a natural barrier that feels more intentional than a standalone fence.
Consider evergreen species for year-round privacy, and place plantings strategically around patios, decks, and bedroom windows. Water features, such as fountains or waterfalls, can add acoustic privacy by masking noise from nearby homes.
Architectural Features for Seclusion
Designing the home with privacy zones in mind can help separate public and private functions. A U-shaped or L-shaped floor plan can create an internal courtyard shielded on three sides by the home itself. This configuration works well for outdoor living areas, pools, and gardens that feel secluded even on a small lot.
Exterior features like pergolas, covered walkways, and privacy walls can shield views into key areas of the home. Even garage placement can serve as a buffer from the street or a neighboring house, improving both privacy and curb appeal.
Noise Control and Acoustical Design
Privacy isn’t just visual, it’s auditory, too. Positioning bedrooms and quiet spaces away from noisy areas (such as neighboring driveways or roads) contributes to a peaceful interior. Use sound-dampening building materials, such as acoustic insulation, triple-glazed windows, and solid-core doors to further reduce sound transfer.
Fencing and landscaping can also help minimize noise, particularly when using thick vegetation or masonry walls.
Designing a custom home with privacy in mind is not about building a fortress, it’s about creating a comfortable, secure space where you can relax without concern. Through thoughtful site layout, smart window placement, intentional landscaping, and architectural features, you can design a home that feels like a retreat, even in a neighborhood setting. The key is to evaluate your surroundings early in the design process and make choices that balance openness, light, and privacy in a way that suits your lifestyle.

