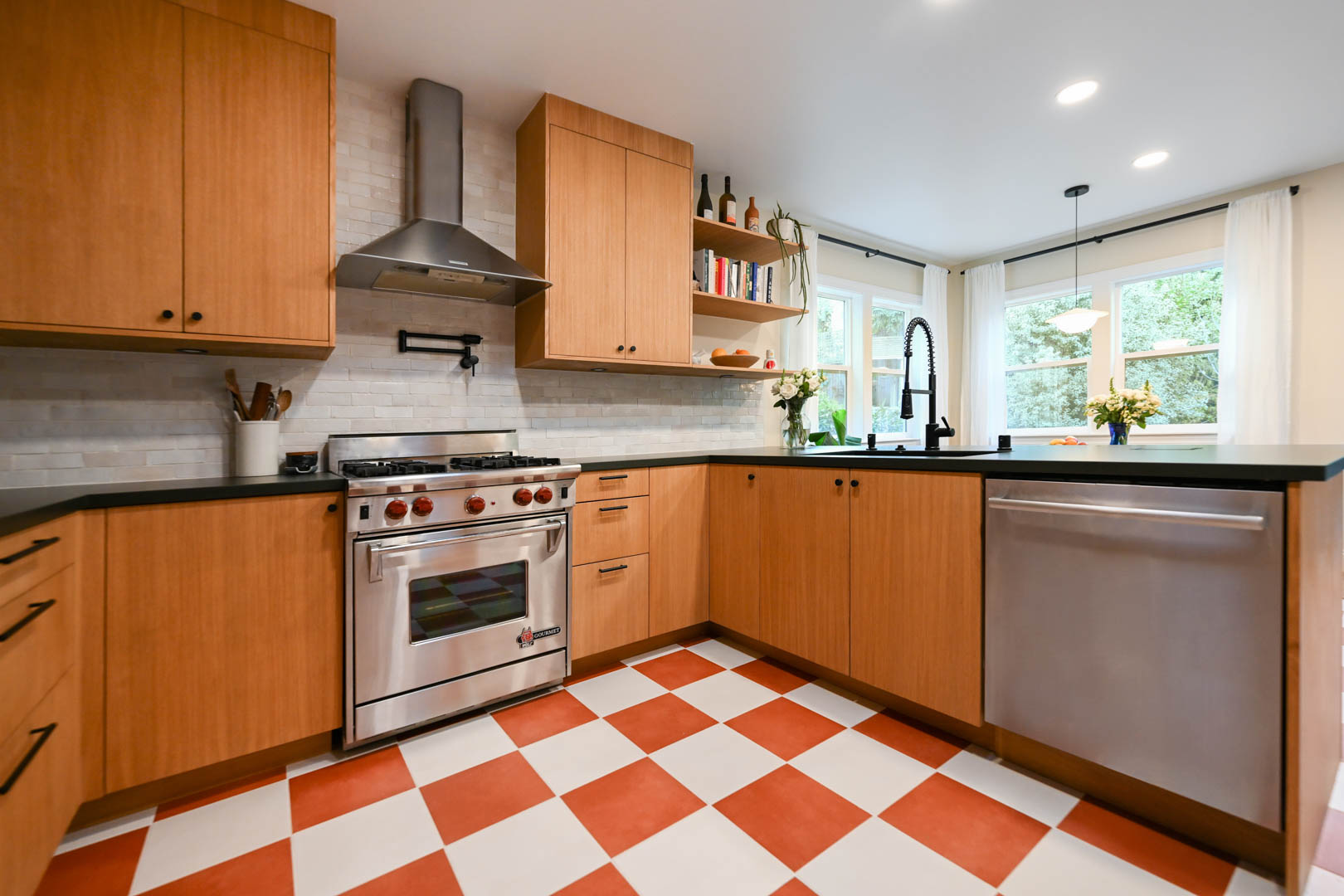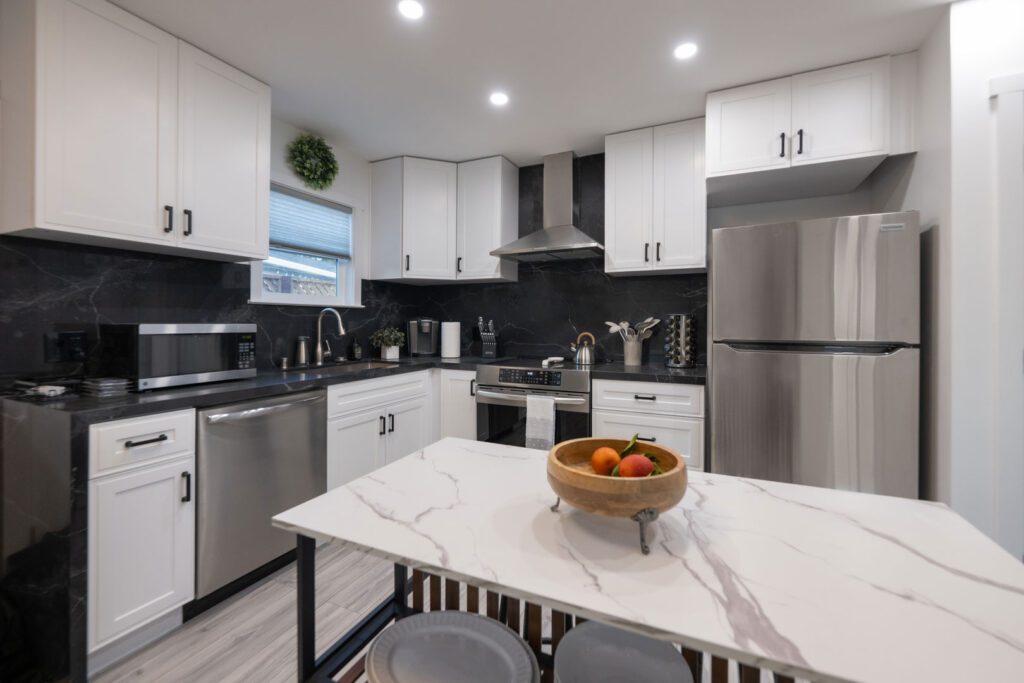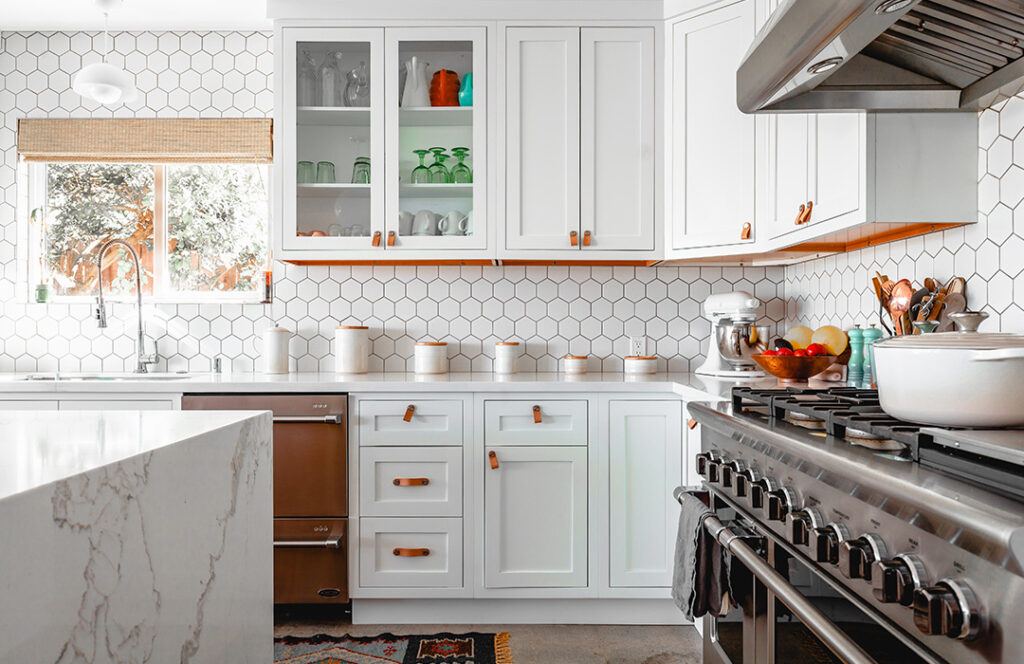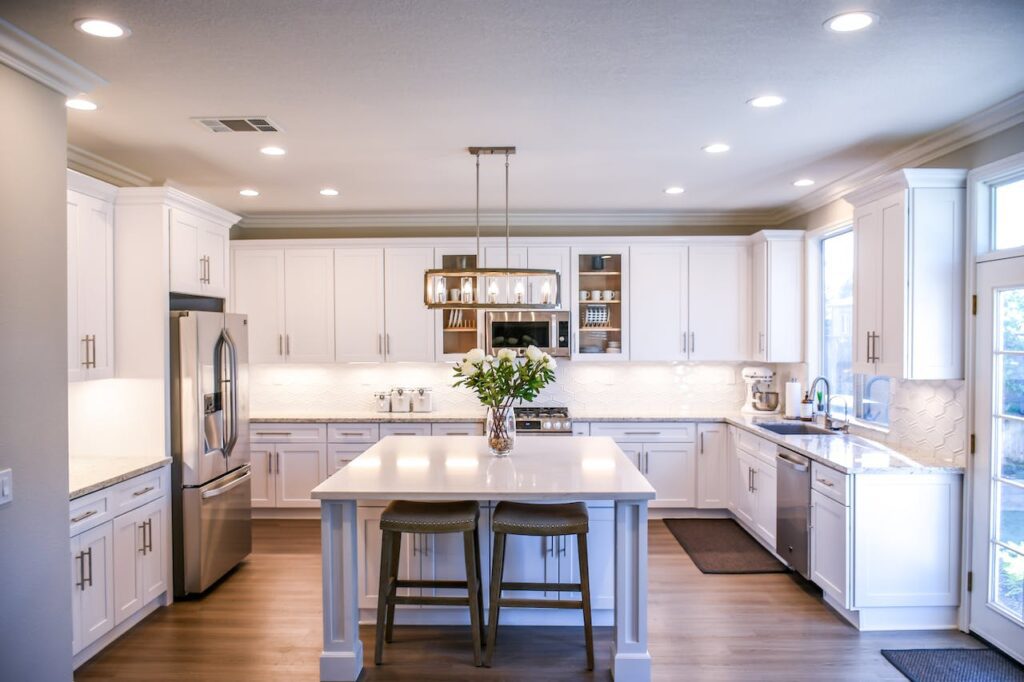Did you know that the average person spends around three years of their life in the kitchen? That’s a lot of time!
Identifying Your Style and Functionality Needs
Cooking Habits and Lifestyle
When envisioning building your dream kitchen, it’s crucial to reflect on your daily cooking habits. Think about how you move around the kitchen, where you prefer certain appliances, and what tools you frequently use. For example, if you enjoy baking often, having a designated area for mixing bowls and baking supplies within easy reach can enhance efficiency.
Consider how many people typically cook in the kitchen simultaneously or if guests often gather there during parties. This will help determine the layout that best suits your lifestyle. Reflecting on these aspects ensures that the design of your dream kitchen aligns with your practical needs.
Storage Needs Assessment
Assessing storage needs is essential when planning a functional kitchen space. Evaluate the number of pots, pans, utensils, dishes, and ingredients you have to ensure ample storage solutions are incorporated into the design. For instance, installing deep drawers for pots and pans or pull-out racks for spices can optimize space utilization effectively.
Think about incorporating cabinets that extend to the ceiling to maximize vertical storage or including a pantry for bulk items or small appliances like mixers or blenders. Adequate storage prevents cluttered countertops and promotes an organized cooking environment.
Preferred Style Determination
Determining whether your style leans towards modern, traditional or something in between plays a significant role in shaping your dream kitchen’s aesthetics. If sleek lines, minimalistic designs and high-tech features appeal to you, you might lean towards modern styles. For those drawn to warm colors, rustic elements, and intricate details, a traditional theme could be ideal. Opting for a blend of both styles allows customization based on personal preferences.
When selecting cabinet finishes, countertop materials, and backsplash designs, pay attention to details that resonate with your chosen style. This ensures cohesiveness throughout the entire space while reflecting your unique taste and personality.
Exploring Various Kitchen Styles for Your Dream Space
Modern Style
When envisioning your dream kitchen, the modern style offers sleek and minimalist design elements. It features clean lines, a simple color palette, and often incorporates cutting-edge technology. Think of stainless steel appliances, handle-less cabinets, and an open-concept layout to create a contemporary feel. This style prioritizes functionality with ample storage space and innovative solutions.
Pros:
- Emphasizes simplicity and efficiency
- Incorporates the latest technology
Cons:
- May lack warmth compared to other styles
- Requires regular maintenance to keep its pristine look
Traditional Style
For those drawn to timeless charm and elegance in their kitchen, the traditional style is a classic choice. Picture ornate details, intricate moldings, rich wood finishes, and antique fixtures that exude sophistication. This style often includes decorative elements like crown molding or glass-front cabinets to add character to the space while maintaining functionality.
Pros:
- Creates a warm and inviting ambiance
- Provides a sense of comfort and familiarity
Cons:
- Can appear outdated if not balanced with modern touches
- May require more cleaning due to detailed surfaces
Transitional Style
The transitional kitchen style blends contemporary flair with traditional aesthetics for an eclectic look that appeals to many homeowners. It combines elements from both modern and traditional designs, offering a harmonious balance between old-world charm and new-age trends. Expect neutral color schemes paired with unique textures or materials like mixing wood tones with metal accents.
Pros:
- Offers flexibility in design choices
- Allows for personalization by combining different styles
Cons:
- Finding the right balance between two contrasting styles can be challenging
- Requires careful curation of decor pieces for cohesion
Selecting the Ideal Layout for Your Dream Kitchen
Galley Kitchen Layout
A galley kitchen is a practical and efficient design where cabinets and appliances are placed along two parallel walls. This layout is ideal for smaller spaces, ensuring everything you need is within easy reach. The galley kitchen promotes a smooth workflow as it allows for a compact cooking area with all components in close proximity.
This layout option maximizes space utilization by placing everything along two walls, creating an efficient work triangle between the stove, sink, and refrigerator. With proper planning and organization, a galley kitchen can be transformed into an aesthetically pleasing and functional space that suits your needs perfectly.
L-Shaped Kitchen Layout
An L-shaped kitchen offers an open and spacious feel by utilizing two adjacent walls to create an expansive cooking area. This layout provides ample counter space for food preparation while allowing room for socializing or dining within the same area. The L-shape design is versatile, offering flexibility in terms of cabinet storage options and appliance placement.
The L-shaped layout encourages seamless movement between different areas of the kitchen, making it convenient to cook while engaging with family or guests in the adjoining living or dining spaces. By optimizing this layout with suitable scale and proportions, you can achieve a balanced design that enhances both functionality and aesthetics.
U-Shaped Kitchen Layout
A U-shaped kitchen configuration features cabinets and countertops along three adjacent walls, forming a horseshoe shape that maximizes storage capacity while promoting efficiency in meal preparation. This layout option offers excellent versatility as it allows for multiple cooks to work simultaneously without getting in each other’s way.
The U-shaped design ensures that essential elements like the stove, sink, and refrigerator are positioned conveniently close to each other within easy reach during cooking activities. By carefully considering measurements such as height levels of cabinets or positioning of appliances at suitable heights from the floor level front position ensures optimal usability of this popular choice among homeowners seeking both style and functionality in their dream kitchens.
Planning Storage Solutions and Layout Optimization
Maximize Storage
To make the most of storage space, consider smart cabinet organization systems. Utilize pull-out drawers, lazy Susans, or adjustable shelves to optimize every inch. These solutions help keep your kitchen clutter-free and organized.
When planning storage areas, think about items you use frequently versus those used occasionally. Place daily essentials in easily accessible spots while reserving higher or lower cabinets for less-used appliances or seasonal items.
Utilize Vertical Space
Incorporating tall cabinets or shelves can significantly increase storage capacity in your kitchen. Tall units provide ample room for items like baking sheets, platters, and oversized pots that may not fit elsewhere.
Open shelving is another great way to utilize vertical space while adding a touch of style to your kitchen. Displaying decorative pieces or everyday dishes on open shelves can create an airy feel and keep regularly used items within reach.
Optimize Workflow
Efficient workflow is crucial in any kitchen design. To enhance functionality, place frequently used items within easy reach of where they are needed most. For instance, store pots and pans near the stove for quick access during cooking sessions.
Consider creating dedicated zones in your kitchen based on tasks such as prep work, cooking, and cleanup. This approach ensures a logical flow throughout the space and minimizes unnecessary movement between different areas.
Choosing Cabinets, Countertops, and Hardware
Selecting Cabinet Materials
Opt for durable options like solid wood or plywood. These materials ensure longevity and sturdiness for your cabinets. Solid wood offers a classic look while plywood is known for its strength and resistance to warping.
Choosing the right cabinet material is crucial as it impacts the overall quality and lifespan of your kitchen cabinets. For instance, solid wood provides a timeless appearance but may require more maintenance compared to plywood, which is highly durable.
Picking the Perfect Countertop
Consider different countertop materials such as granite or wood veneer when selecting your countertops. Each material has unique characteristics that affect both aesthetics and maintenance requirements. Granite offers durability and a luxurious appearance, while wood veneer provides warmth but requires more upkeep.
When deciding on the ideal countertop material, think about how each option fits into your lifestyle in terms of cleaning needs and visual appeal. For example, granite is an excellent choice if you want a low-maintenance surface with sophisticated flair.
Choosing Complementary Hardware
Select hardware that complements your chosen kitchen style to enhance the overall aesthetic appeal. Opt for sleek handles or knobs for a modern look, or traditional pulls for a more classic design scheme.
The choice of hardware can significantly impact the final look of your kitchen space by adding personality and tying together different elements seamlessly. For instance, choosing brass handles can add elegance to a contemporary kitchen design.

Brightening Your Kitchen with the Perfect Light Fixtures
Installing Recessed Lighting
Recessed lighting is a fantastic choice for illuminating your dream kitchen. It provides overall brightness without taking up much space. Imagine evenly distributed light throughout the room, creating a warm and inviting atmosphere. This type of lighting can make your kitchen feel more expansive and welcoming.
Pros:
- Provides general illumination
- Saves space
Con:
- May require professional installation
Incorporating Pendant Lights
Pendant lights are not only functional but also stylish additions to your kitchen decor. Placing them above an island or dining area offers focused task lighting, perfect for meal preparation or casual dining. These fixtures come in various styles and designs, allowing you to choose ones that complement your overall aesthetic.
Key Information:
- Enhances task visibility
- Adds a decorative element to the space
Using Under-Cabinet Lighting
Under-cabinet lighting serves both practical and aesthetic purposes in your kitchen design. By installing these lights, you improve visibility on countertops while creating a cozy ambiance in the evenings. Picture soft glows highlighting beautiful patterns on countertops or adding depth to focal points like glass cabinets.
Steps for Adding Under-Cabinet Lighting:
- Measure the length of each cabinet where you want to install lights.
- Choose between LED strips or puck lights based on your preference.
- Install the chosen fixtures under each cabinet using adhesive strips or screws.
- Connect all lights to a power source following manufacturer instructions.
Selecting Flooring, Paint, Wall Tiles, and Finishing Touches
Choosing Flooring Materials
When building your dream kitchen, opt for vinyl or tile flooring due to their durability and ease of cleaning. These materials are perfect for a kitchen’s high-traffic environment. For instance, vinyl floors offer a wide range of styles that mimic natural materials like wood or stone.
Select flooring that can withstand spills and frequent use without showing wear easily. Consider the color palette you’ve chosen for your kitchen as it should complement the overall design theme.
Picking the Right Paint
When selecting paint for your kitchen walls, ensure it complements the main colors in your design scheme. Choose finishes that are easy to wipe clean from cooking splatters or fingerprints. If you have a bright lighting fixture installed in your kitchen, consider light-colored paints to reflect more light across the space.
Opt for water-resistant paints in areas prone to moisture exposure such as near sinks or stovetops. This will help maintain the longevity of your walls despite regular cleaning routines.
Stylish Backsplash Tiles
Enhance the visual appeal of your dream kitchen by incorporating stylish backsplash tiles into its design. These tiles not only protect walls from stains but also add personality and style to space. Consider mosaic tiles made from glass or ceramic which are both durable and visually appealing options.
Choose wall tiles that complement other elements in your kitchen such as countertops and cabinets while adding an interesting focal point to space with intricate patterns or bold colors.
Adding Personal Touches to Enhance Your Dream Kitchen
Personalized Elements
When designing your dream kitchen, it’s essential to add personal touches that reflect your style and preferences. Consider incorporating open shelves to display cherished items or cookbooks, adding a touch of warmth and personality. These shelves not only provide storage but also create a cozy atmosphere in the kitchen. By displaying items that hold sentimental value, you can infuse the space with memories and personal flair.
Another way to enhance your kitchen is by installing a statement piece that adds a unique look. A distinctive range hood or a colorful backsplash can serve as eye-catching focal points, elevating the overall design of the room. These elements not only contribute to aesthetics but also showcase your individuality and taste. For example, opting for a bold patterned backsplash can transform a plain wall into an artistic feature that reflects your style.
Integrating Greenery
To bring life and freshness into your kitchen, consider integrating greenery through indoor plants or herb gardens. Adding plants not only enhances the visual appeal of the space but also promotes air quality and creates a calming environment. Herb gardens near windows or on countertops provide easy access to fresh ingredients while doubling as decorative accents in the room. The presence of greenery adds vibrancy and natural elements to your perfect kitchen design.
Pros:
- Ads personalization
- Creates warmth and coziness
- Showcases individual style
Cons:
- Requires maintenance
- Limited space for larger plants
Incorporating these personalized elements like open shelves for cherished items, unique statement pieces such as colorful backsplashes, along with greenery through indoor plants or herb gardens will undoubtedly elevate the functionality and aesthetic appeal of your dream kitchen.
Crafting a Budget and Timeline for Your Project
Determining Your Budget
Research the costs of materials, appliances, and labor to set a realistic budget. Knowing these costs will help you plan effectively. Consider if you want high-end or more budget-friendly options.
When setting your budget, think about how much you’re willing to spend on each aspect of your dream kitchen. This will prevent overspending.
Creating a Detailed Timeline
Building your dream kitchen requires careful planning. Create a detailed timeline with milestones for each phase of the project.
Start by outlining when you want specific tasks completed, such as demolition, installation, and finishing touches. Having this timeline ensures that everything stays on track.
Conclusion
You’ve now journeyed through the essential steps of creating your dream kitchen. By identifying your style, selecting layouts, and planning storage solutions, you’re well on your way to a functional and stylish space. Choosing cabinets, lighting, and finishes will add personality and flair to your kitchen oasis. Remember, every detail counts in making your dream kitchen a reality. Crafting a budget and timeline ensures that your project stays on track and within reach. Now armed with this guide, it’s time to roll up your sleeves and start designing the heart of your home. Your dream kitchen awaits!
Enhance Your Dream Home with Custom Vanity Design by Red White & Blue Construction!
Considering a custom bathroom remodeling project in Lafayette, CA? Red White & Blue Construction stands as your premier destination for meticulous pre-remodeling planning services! Specializing in crafting the ideal foundation for successful home renovations, we tailor our pre-remodeling strategies to perfectly match your unique vision and requirements. Renowned for our expertise in pre-remodeling planning, we are dedicated to ensuring your dream bathroom becomes a reality, with every detail meticulously planned and prepared to exceed your expectations. Our esteemed reputation throughout the Bay Area reflects our unwavering commitment to precision, quality, and the exceptional standards we uphold in every planning stage.
At Red White & Blue Construction, we go beyond laying the groundwork; we pave the path to your remodeling project’s success. With our comprehensive planning, transparent pricing, and unparalleled client service, embarking on a custom bathroom remodeling project with us guarantees a seamless, efficient transformation. Choose Red White & Blue Construction for all your pre-remodeling planning needs and kickstart your journey to your dream bathroom with confidence. Contact us today to get started!
Disclaimer
The materials available on this website are for informational and entertainment purposes only and not to provide advice. You should obtain advice concerning any particular issue or problem from a professional. You should not act or refrain from acting based on any content included in this site without seeking legal or other professional advice. The information presented on this website may not reflect the most current building developments. No action should be taken in reliance on the information on this website. We disclaim all liability concerning actions taken or not taken based on any or all of the contents of this site to the fullest extent permitted by law.





