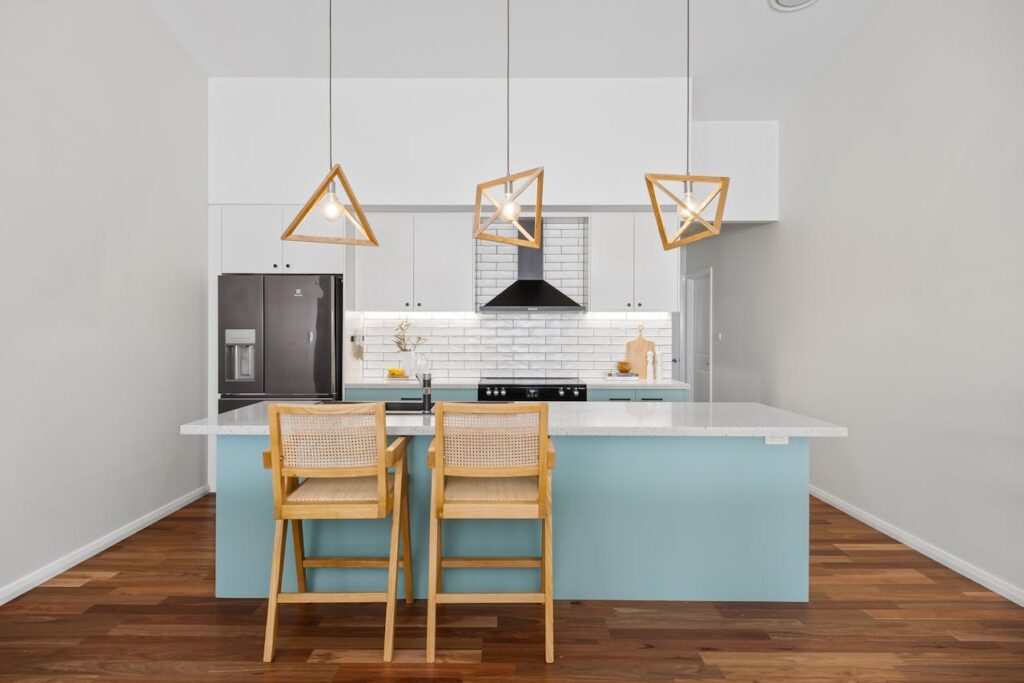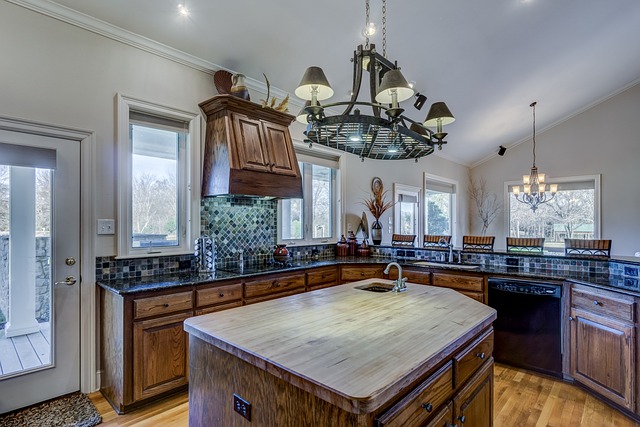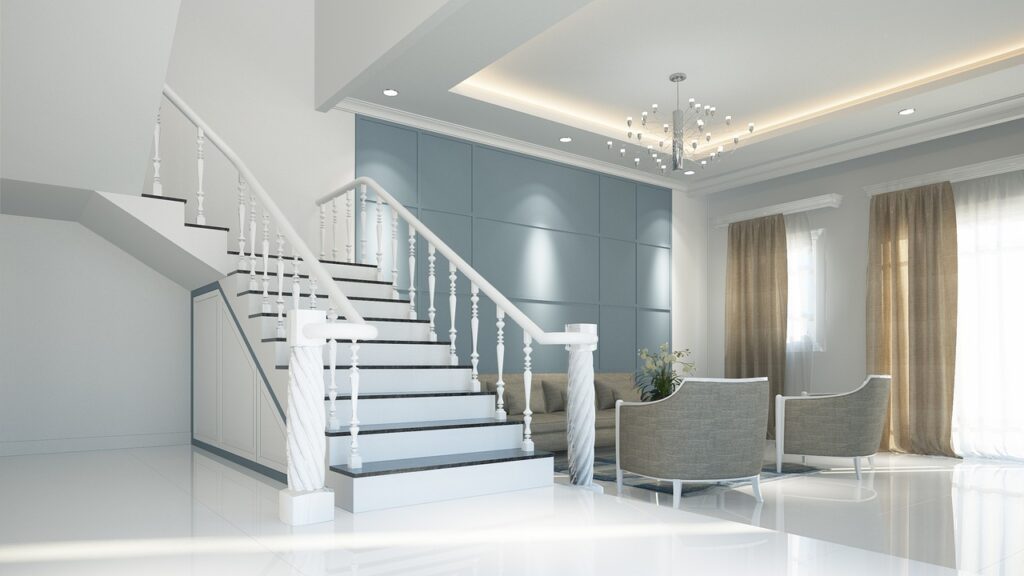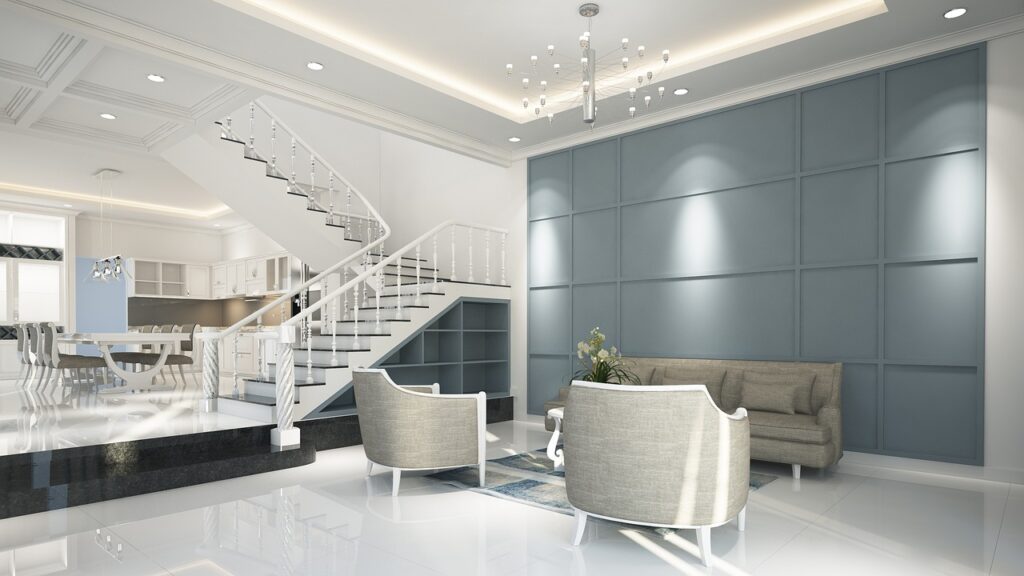Architectural planning is a critical step in any construction project. Whether you’re building a residential home, a commercial space, or an industrial facility, the blueprint serves as the foundation for your entire project. Mistakes at this stage can lead to costly delays, structural issues, and even safety hazards. Understanding common pitfalls and how to avoid them is essential for ensuring the success of your build. In this comprehensive guide, we’ll delve into the seven most common architectural mistakes and provide detailed strategies to avoid them.
1. Inadequate Site Analysis
The Mistake: Failing to conduct a thorough site analysis is one of the most common and costly mistakes in architectural planning. Site analysis includes assessing topography, soil conditions, climate, and local regulations. Neglecting this step can lead to issues such as foundation problems, water drainage issues, and violations of building codes.
How to Avoid It:
- Engage Professionals: Hire a qualified site surveyor and geotechnical engineer to conduct a detailed analysis of the site. Their expertise will provide critical data on soil stability, water table levels, and other environmental factors.
- Consider Climate: Evaluate the climate and weather patterns of the area. This includes understanding seasonal changes, prevailing winds, and solar orientation. These factors can influence the design, positioning, and materials used in the construction.
- Check Local Regulations: Familiarize yourself with local building codes, zoning laws, and environmental regulations. Ensure that your plans comply with all relevant rules to avoid legal complications and fines.
2. Poor Space Planning
The Mistake: Inefficient use of space is a common error that can affect the functionality and aesthetics of a building. Poor space planning often results from not considering the needs and lifestyle of the occupants.
How to Avoid It:
- Understand User Needs: Conduct thorough interviews with the future occupants to understand their needs, preferences, and daily routines. This will help you design spaces that are both functional and comfortable.
- Create Flexible Spaces: Design multi-purpose areas that can adapt to changing needs over time. For example, a home office can double as a guest bedroom.
- Circulation Patterns: Plan for efficient circulation by ensuring that movement between different areas of the building is logical and unobstructed. Avoid long, narrow corridors and awkwardly placed doors.
3. Overlooking Natural Light and Ventilation
The Mistake: Ignoring natural light and ventilation can lead to a building that is dark, stuffy, and energy-inefficient. This not only affects the comfort of the occupants but also increases reliance on artificial lighting and climate control systems.
How to Avoid It:
- Orientation: Design the building to maximize natural light by considering the orientation and positioning of windows and openings. North-facing windows provide consistent light, while south-facing windows offer warmth in cooler climates.
- Window Placement: Strategically place windows and skylights to enhance daylight penetration and cross-ventilation. Use high windows and clerestories to bring light into deeper parts of the building.
- Ventilation Strategies: Incorporate natural ventilation strategies such as operable windows, vents, and atriums to promote airflow. Consider using passive cooling techniques like shading devices and thermal mass.
4. Ignoring Structural Integrity
The Mistake: Compromising on structural integrity for aesthetic reasons or cost savings can lead to serious safety issues. This includes underestimating loads, using substandard materials, or ignoring engineering principles.
How to Avoid It:
Engage Structural Engineers: Work closely with structural engineers to ensure that your design meets all safety and load-bearing requirements. They can provide solutions that balance aesthetics and structural integrity.
Use Quality Materials: Invest in high-quality materials that meet industry standards. Avoid cutting costs by using substandard or untested materials, as this can lead to long-term problems and higher maintenance costs.
Regular Inspections: Schedule regular inspections during construction to ensure that the building is being constructed according to the approved plans and specifications.
5. Inadequate Accessibility Planning
The Mistake: Failing to design for accessibility can exclude individuals with disabilities and lead to non-compliance with regulations such as the Americans with Disabilities Act (ADA).
How to Avoid It:
- Understand Regulations: Familiarize yourself with local and national accessibility standards and regulations. Ensure that your design includes features such as ramps, wide doorways, and accessible restrooms.
- Universal Design: Adopt a universal design approach that makes spaces usable for people of all ages and abilities. This includes incorporating features like lever handles, non-slip flooring, and visual contrast for those with low vision.
- Consult Stakeholders: Engage with accessibility consultants and stakeholders to ensure that the design meets the needs of all potential users.
6. Poor Coordination Among Stakeholders
The Mistake: Lack of coordination and communication among architects, engineers, contractors, and clients can lead to misunderstandings, errors, and delays.
How to Avoid It:
- Regular Meetings: Schedule regular coordination meetings with all stakeholders to discuss progress, address concerns, and make decisions. This helps to ensure that everyone is on the same page.
- Clear Documentation: Maintain clear and detailed documentation of all plans, changes, and decisions. This includes drawings, specifications, and contracts. Use project management software to keep track of documents and communications.
- Integrated Project Delivery: Consider using an integrated project delivery (IPD) approach, which promotes collaboration and shared responsibility among all parties involved in the project.
7. Inadequate Budgeting and Cost Control
The Mistake: Underestimating costs or failing to account for contingencies can lead to budget overruns and financial strain. This often results from insufficient planning and unrealistic expectations.
How to Avoid It:
- Detailed Cost Estimation: Conduct a detailed cost estimation during the planning phase. Include all potential expenses, such as materials, labor, permits, and fees. Use historical data and consult with contractors to get accurate estimates.
- Contingency Funds: Set aside a contingency fund to cover unexpected expenses and changes. A common practice is to allocate 10-20% of the total budget for contingencies.
- Monitor Expenses: Implement a robust cost control system to monitor expenses throughout the project. Regularly review financial reports and adjust the budget as needed to stay on track.
Conclusion
Architectural planning is a complex and multi-faceted process that requires careful consideration of numerous factors. By being aware of these seven common mistakes and implementing strategies to avoid them, you can ensure that your project runs smoothly and meets your expectations. Engaging with experienced professionals, maintaining clear communication, and planning for contingencies are key to overcoming challenges and achieving a successful build.
Remember, a well-thought-out architectural plan not only enhances the functionality and aesthetics of a building but also ensures its safety, sustainability, and long-term value. Take the time to plan meticulously, and your efforts will be rewarded with a project that stands the test of time.

Transform Your Home with Architectural Plans by Red White & Blue Construction!
Are you planning to enhance your home’s layout in Lafayette, CA? Look no further than Red White & Blue Construction for top-tier architectural plans! Specializing in detailed planning and execution, we customize our strategies to fit your unique needs and vision. Renowned for our expertise in architectural design, we are dedicated to transforming your space into a more stylish, functional, and modern environment. Every project we undertake is meticulously planned and executed to surpass your expectations. Our distinguished reputation throughout the Bay Area highlights our commitment to precision, quality, and the highest standards in every project phase.
At Red White & Blue Construction, we strive to do more than just update your home’s layout; we aim to elevate your entire renovation experience. With our comprehensive planning, transparent pricing, and unmatched customer service, choosing us for your architectural design needs ensures a smooth, efficient renovation journey. Choose Red White & Blue Construction and take the first step towards a more stylish and functional home. Contact us today to get started!
Disclaimer
The materials available on this website are for informational and entertainment purposes only and not to provide advice. You should obtain advice concerning any particular issue or problem from a professional. You should not act or refrain from acting based on any content included in this site without seeking legal or other professional advice. The information presented on this website may reflect only some of the current building developments. No action should be taken in reliance on the information on this website. We disclaim all liability concerning actions taken or not taken based on any or all of the contents of this site to the fullest extent permitted by law.





