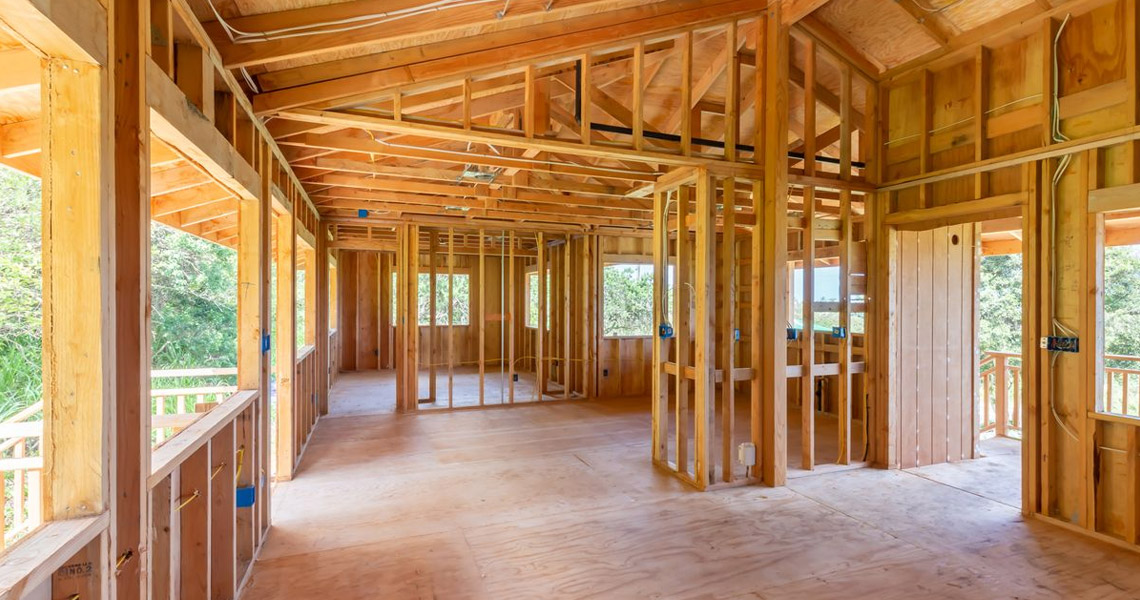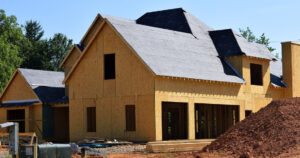Designing a custom home on a property with a view presents a unique and exciting opportunity to create a living space that harmonizes with its natural surroundings and maximizes the beauty of the landscape. Whether the property overlooks mountains, water, cityscapes, or open countryside, thoughtful design is essential to take full advantage of the view while ensuring comfort, privacy, and efficiency. Below are key considerations and strategies for designing a custom home that showcases the surrounding scenery.
Site Orientation and Placement
The most critical first step is analyzing the topography, orientation, and sightlines of the property. A home should be positioned so that its main living spaces and frequently used rooms face the best parts of the view. For example, if the view lies to the west, plan for large windows or glass walls in the western portion of the house to capture sunsets. An architect will often conduct a site study to determine where the sun rises and sets, prevailing wind directions, and natural features that can be enhanced or preserved.
Window Placement and Size
Expansive windows are essential in view-oriented homes. Floor-to-ceiling windows, sliding glass doors, and even retractable walls blur the line between indoors and outdoors. However, window design must be balanced with considerations for energy efficiency, glare control, and privacy. High-performance glazing, strategically placed overhangs, and automated shades can help control heat gain and protect interiors from excessive sunlight without obstructing the view.
Open Floor Plans and Flow
A modern open-concept layout can improve sightlines across the interior and outward toward the view. For example, combining the kitchen, dining, and living areas into one open space with large panoramic windows ensures that the view is accessible from all primary living zones. Keeping interior walls and partitions to a minimum allows light and sightlines to pass freely through the home.
Outdoor Living Spaces
A property with a view should include well-designed outdoor living areas. Decks, patios, terraces, or balconies that are oriented toward the view extend the living space and allow homeowners to enjoy the outdoors in comfort. Consider including features such as outdoor kitchens, fire pits, or hot tubs that encourage year-round use. Railings for decks should be made of cable or glass to avoid obstructing sightlines.
Architectural Style and Materials
The home’s architectural style should complement the landscape rather than compete with it. For mountain or forested views, natural materials like stone and wood often create a sense of harmony. For waterfront homes, lighter colors, open beams, and breezy materials work well. The key is to create a seamless transition between the built environment and the natural one.
Privacy and Noise Control
While maximizing the view is a priority, privacy should not be overlooked. Strategic landscaping, frosted side windows, or architectural features such as screens or louvered panels can shield less desirable sightlines without blocking the main view. If the view faces a public area or is near a road, noise-mitigating windows and thoughtful layout (e.g., placing bedrooms farther from the road) can enhance tranquility.
Energy Efficiency and Passive Design
Designing with the view in mind should not come at the cost of energy efficiency. South-facing windows (in northern hemisphere locations) can provide passive solar heating in winter, while eaves or awnings help shade them in summer. Ventilation strategies that take advantage of natural breezes can reduce reliance on HVAC systems. Incorporating green roofs or solar panels can further improve sustainability without detracting from the view.
Permits, Restrictions, and HOA Rules
Before finalizing a design, it’s essential to understand local building codes, view corridor restrictions, and any HOA or zoning limitations. In some areas, preserving sightlines for neighbors is legally mandated, which could limit the height or footprint of the home. Working with an experienced local architect familiar with these regulations will help avoid costly redesigns or delays.
Designing a custom home on a property with a view is a rewarding process that requires balancing aesthetics, functionality, and environmental integration. By thoughtfully orienting the home, maximizing glass exposure, embracing open concepts, and incorporating outdoor living areas, homeowners can create a space that not only looks stunning but also feels deeply connected to the landscape. Ultimately, a well-designed view home enhances daily living by celebrating the natural beauty surrounding it.







