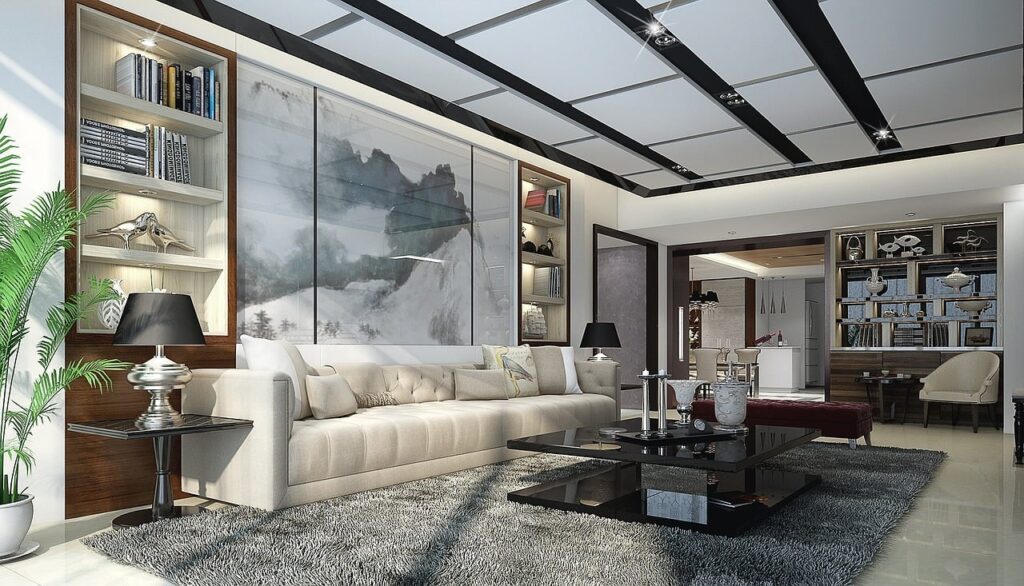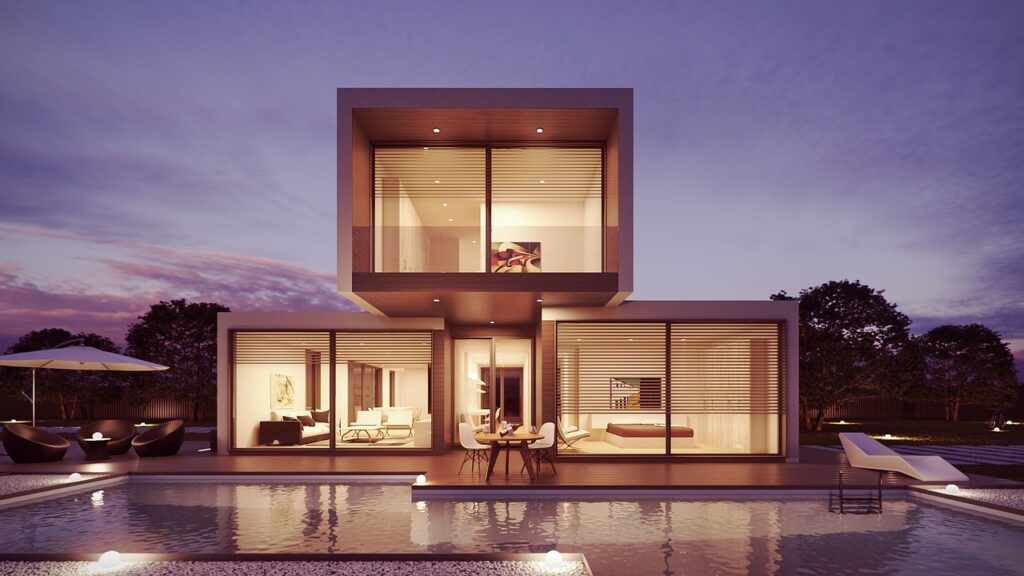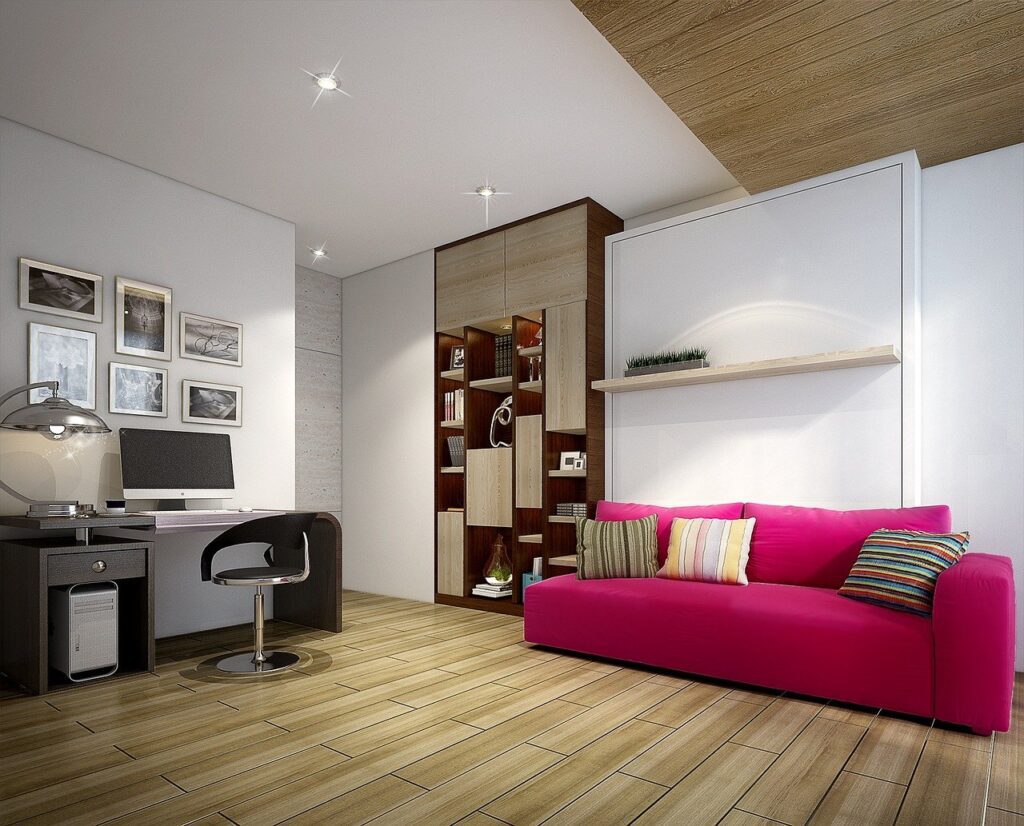The role of 3D rendering and design in modern construction, architects and designers is pivotal, revolutionizing the way architectural projects are visualized and executed. By harnessing advanced technologies, architects and builders can now create detailed, lifelike renderings of architectural designs that offer a glimpse into the future structure with unparalleled accuracy. This innovative approach not only enhances communication between stakeholders but also streamlines decision-making processes, leading to more efficient and cost-effective construction projects. With roots in early computer graphics developments of the 1960s, 3D rendering, software has evolved into an indispensable tool shaping the landscape of contemporary architecture and construction practices.
Significance Of 3D Modeling
Boosting Precision
Utilize 3D rendering for precise measurements and design elements. Implement technology to enhance accuracy in construction projects. Ensure every aspect is accurate through advanced 3D modeling.
Enhancing Efficiency
Streamline processes by integrating 3D rendering techniques. Optimize timelines with efficient design tools. Enhance productivity for quick decision-making using 3D rendering.
Improving Accuracy
Achieve high accuracy in planning with 3D rendering. Focus on accuracy to improve project outcomes. Enhance precision in construction details through advanced rendering technologies.
Benefits During The Project Lifecycle
Before Construction
3D modeling plays a crucial role in the project lifecycle by allowing designers to visualize and refine their concepts before construction commences. By utilizing 3D technology, architects can create detailed simulations of their designs, enabling them to estimate costs accurately. This early-stage visualization software helps in identifying and rectifying potential flaws in architectural models, ensuring a smoother construction process.
Pros:
- Accurate cost estimation
- Early detection of design flaws
- Improved project planning
During the initial stages of a project in the modern construction industry, walking through virtual project models aids in forecasting costs effectively. This walkthrough, including visuals, enables stakeholders in modern construction projects to gain a comprehensive understanding of the proposed design, leading to better decision-making and resource allocation.
During Construction
Throughout the construction phase, projects benefit from the continuous use of 3D models to monitor progress and ensure adherence to timelines. These models serve as valuable tools for project managers, enabling them to track developments accurately and make real-time adjustments when necessary. Moreover, drones equipped with advanced imaging capabilities are utilized for detailed site scans for modern construction projects that can be compared with existing 3D models.
Pros:
- Real-time progress tracking
- Enhanced decision-making
- Improved accuracy in construction monitoring
The integration of drones for site surveillance enhances safety measures on construction sites by providing essential data for risk assessment and reporting. This innovative approach not only improves safety checks but also streamlines communication between teams on-site.
After Construction
Post-construction, archiving 3D models of completed projects proves invaluable for future reference and planning purposes. These archived models serve as comprehensive records that can be revisited for maintenance or renovation needs. By preserving site models after completion, stakeholders can facilitate efficient future planning and development strategies.
Pros:
- Enhanced record-keeping
- Streamlined maintenance processes
- Facilitated future development
The utilization of archived 3D models enables stakeholders to revisit past projects easily, extracting valuable insights for ongoing maintenance tasks or potential upgrades. By leveraging these digital assets, organizations can optimize their operations and enhance long-term sustainability.
Streamlining Construction With Visualizations
Virtual Walkthroughs
Virtual walkthroughs are crucial in modern construction projects. Architectural visualization studios conduct these walkthroughs using 3D models to provide a realistic preview of the final product. By offering immersive virtual tours, stakeholders can experience projects virtually before any physical construction begins. This process helps in identifying potential issues and making necessary adjustments early on.
- Improve project visualization: Immersive virtual tours enhance the understanding of complex architectural designs.
- Early issue identification: Stakeholders can spot design flaws or inconsistencies during the virtual walkthrough phase.
- Cost-effective solution: Virtual walkthroughs reduce the need for physical prototypes, saving time and resources.
Detail Enhancement
Detail enhancement plays a significant role in achieving successful project outcomes. Through intricate 3D rendering techniques, architects can refine design elements to perfection. Modern construction projects benefit greatly from advanced rendering tools that focus on enhancing even the most intricate project details.
- Refined design elements: Advanced rendering techniques help in refining intricate details for a more polished final product.
- Improved project outcomes: By focusing on detail enhancement, architects can ensure that every aspect of the design meets the desired standards.
- Enhanced visual communication: Detailed 3D renderings facilitate better communication between architects, clients, and other stakeholders.
Collaboration And Communication
Team Coordination
Team coordination in modern construction projects is greatly enhanced through the utilization of 3D rendering and design. By sharing 3D models, team members can seamlessly coordinate their efforts, ensuring everyone is on the same page. This shared platform allows for improved collaboration as it centralizes all project information.
Enhancing communication within the team is vital for project success. Through real-time updates on 3D designs, team members can stay informed about any modifications or progress made. This fosters a cohesive working environment where ideas flow smoothly and tasks are completed efficiently.
Client Presentations
When it comes to client presentations, 3D rendering plays a pivotal role in captivating audiences. By presenting visually stunning 3D representations of construction projects, clients are impressed with the level of detail and realism portrayed. These presentations effectively showcase project concepts, giving clients a clear understanding of the final outcome.
Interactive 3D visualizations take client engagement to a whole new level. Clients can immerse themselves in the proposed designs, exploring every angle and detail. This interactive experience not only impresses clients but also helps them make informed decisions based on realistic renderings.
Future Trends In 3D Modeling
Tech Integration
Incorporating cutting-edge technologies like 3D rendering and design revolutionizes modern construction processes. By utilizing digital models created with software such as SketchUp, construction projects can achieve enhanced efficiency. These digital tools allow for precise visualization of architectural plans and enable seamless collaboration among project stakeholders.
Integrating tech solutions into construction projects helps in streamlining project management processes. Through the use of 3D modeling, construction teams can efficiently plan, schedule, and monitor progress. This integration enhances communication between architects, engineers, and contractors, leading to smoother project execution and timely delivery.
By leveraging technology integration, construction workflows can be optimized to maximize productivity. The use of 3D rendering enables real-time adjustments to designs, facilitating quick decision-making and problem-solving on-site. This optimization results in cost savings, reduced errors, and improved overall project outcomes.
Sustainability Focus
The future of construction lies in incorporating sustainable design elements through 3D rendering. By visualizing green building features using digital models, architects can prioritize eco-friendly materials and energy-efficient systems. Sustainable 3D modeling practices contribute to reducing the environmental impact of construction projects.
Enhancing environmental considerations through sustainable 3D modeling practices is crucial for promoting eco-conscious building designs. By simulating various environmental scenarios within the digital models, architects can assess the performance of sustainable features before implementation. This proactive approach helps in creating buildings that are environmentally responsible and resource-efficient.
Focusing on eco-friendly construction practices through sustainable 3D design solutions is essential for meeting green building standards. Incorporating renewable energy sources, optimizing natural lighting, and designing efficient HVAC systems are key aspects of sustainable 3D design. These practices not only reduce carbon footprint but also enhance the overall quality and longevity of buildings.
The Role Of 3D In Client Presentations
Real-time Edits
Making real-time edits to construction designs allows for swift adjustments, ensuring precision and accuracy. These edits enable architects and clients to visualize changes instantly. Project stakeholders can collaborate effectively, leading to streamlined decision-making processes.
Improve project flexibility by allowing instant modifications to 3D models, fostering a dynamic workflow. This feature enhances communication between architects and clients, promoting a deeper understanding of the design concepts. The ability to make real-time edits significantly reduces the time required for design revisions.
Enhance project adaptability through seamless real-time editing capabilities, offering clients a hands-on experience in the design process. By incorporating client feedback promptly, architects can tailor designs to meet specific requirements efficiently. Real-time edits facilitate a responsive approach to design alterations, ensuring client satisfaction throughout the project lifecycle.
Visual Impact
Creating visually impactful designs using advanced 3D rendering techniques elevates the presentation of construction projects. The detailed visualizations provide a comprehensive overview of the final outcome, helping clients envision the completed structure. Architects can showcase intricate details and design elements with precision, enhancing the overall visual impact.
Enhance project aesthetics by focusing on visual appeal in 3D models, emphasizing key architectural features and design elements. By leveraging 3D rendering tools, architects can bring their vision to life with unparalleled realism. The captivating visuals generated through 3D modeling captivate clients’ attention, fostering engagement and interest in the project.
Capture attention with visually stunning 3D representations of construction projects that showcase innovative design concepts. These representations serve as powerful marketing tools, attracting potential investors and stakeholders. The immersive visual experience offered by 3D renderings enables clients to explore every aspect of the project in detail, creating a lasting impression.
Sustainability Through 3D Design
Resource Management
Optimize resource allocation through detailed 3D modeling of construction sites. Improve efficiency by analyzing data from models. Enhance planning using accurate 3D representations for decision-making.
Eco-Friendly Planning
Promote eco-friendly construction practices with sustainable 3D design solutions. Implement green building strategies with conscious modeling. Focus on reducing environmental impact through eco-friendly planning using 3D rendering.
Virtual Experience For Stakeholders
Immersive Engagement
Engage stakeholders effectively by showcasing 3D project visualizations, offering a realistic preview of the final construction. By utilizing interactive 3D walkthroughs, stakeholders can navigate through the project virtually, gaining a comprehensive understanding. These immersive experiences foster active participation and better decision-making among stakeholders.
Immerse stakeholders in the project’s vision by providing them with a virtual tour using advanced 3D rendering technologies. Through this approach, clients, investors, and team members can explore every detail of the design, fostering a deeper connection to the project. The interactive nature of these experiences ensures that stakeholders are actively involved in shaping the final outcome.
Feedback Incorporation
Incorporating feedback from stakeholders is crucial for refining construction projects. By leveraging iterative 3D modeling processes, project teams can implement changes based on valuable input received during various stages of development. This iterative approach ensures that client preferences and team suggestions are integrated seamlessly into the design.
Improve overall project outcomes by actively seeking and incorporating feedback from stakeholders, ensuring that their concerns and suggestions are addressed promptly. By involving clients and team members in the decision-making process, construction projects can achieve higher levels of satisfaction and success. This collaborative approach enhances project quality and minimizes errors through continuous refinement based on feedback.
Closing Thoughts
Incorporating 3D rendering and design into modern construction practices revolutionizes how projects are visualized, planned, and executed. From enhancing collaboration and communication to providing sustainable solutions, the benefits of 3D modeling throughout the project lifecycle are undeniable. By leveraging virtual experiences for stakeholders and clients, you can streamline processes, reduce costs, and ensure a more efficient construction journey. Embracing future trends in 3D modeling will not only keep you ahead in the industry but also elevate your project outcomes to new heights. Dive into the world of 3D design today to unlock its full potential and transform your construction projects.
Frequently Asked Questions
1. What Is The Significance Of 3D Modeling In Modern Construction?
3D modeling plays a crucial role in modern construction by providing detailed visual representations that aid in planning, design accuracy, and identifying potential issues before construction begins.
2. How Does 3D Rendering Benefit The Project Lifecycle In Construction?
3D rendering enhances the project lifecycle by facilitating better decision-making, improving communication among stakeholders, reducing errors during construction, and ultimately saving time and costs.
3. In What Ways Does 3D Design Streamline The Construction Process Through Visualizations?
By using 3D design and visualizations, construction processes are streamlined through improved coordination among teams, better understanding of complex designs, efficient resource allocation, and enhanced project management.
4. How Does Collaboration And Communication Improve With The Use Of 3D Rendering In Construction Projects?
The use of 3D rendering fosters collaboration and communication among project stakeholders by providing a common visual language for discussions, enabling real-time feedback on designs, and ensuring everyone is on the same page regarding project objectives.
5. What Are Some Future Trends To Look Out For In The Realm Of 3D Modeling For Construction?
Future trends in 3D modeling for construction include advancements in virtual reality integration, increased use of Building Information Modeling (BIM), automation of design processes, and further emphasis on sustainability practices within designs.

Transform Your Space With 3D Rendering And Design By Red White & Blue Construction!
Are you considering upgrading your home’s design in Lafayette, CA? Red White & Blue Construction is your premier choice for expert 3D rendering and design services! Specializing in meticulous planning and execution, we tailor our strategies to meet your specific needs and visions. Known for our expertise in 3D design, we are dedicated to transforming your space into a more stylish, functional, and modern environment. Every aspect of our work is carefully planned and executed to exceed your expectations. Our esteemed reputation throughout the Bay Area stands as a testament to our commitment to precision, quality, and the high standards we uphold in every project phase.
At Red White & Blue Construction, our goal is to do more than just update your design; we aim to enhance your entire home renovation experience. With our detailed planning, transparent pricing, and unparalleled customer service, choosing us for your 3D rendering and design needs means embarking on a smooth, efficient renovation journey. Opt for Red White & Blue Construction and take the first step towards a more stylish and functional home. Contact us today to get started!
Disclaimer
The materials available on this website are for informational and entertainment purposes only and not to provide advice. You should obtain advice concerning any particular issue or problem from a professional. You should not act or refrain from acting based on any content included in this site without seeking legal or other professional advice. The information presented on this website may reflect only some of the current building developments. No action should be taken in reliance on the information on this website. We disclaim all liability concerning actions taken or not taken based on any or all of the contents of this site to the fullest extent permitted by law.





