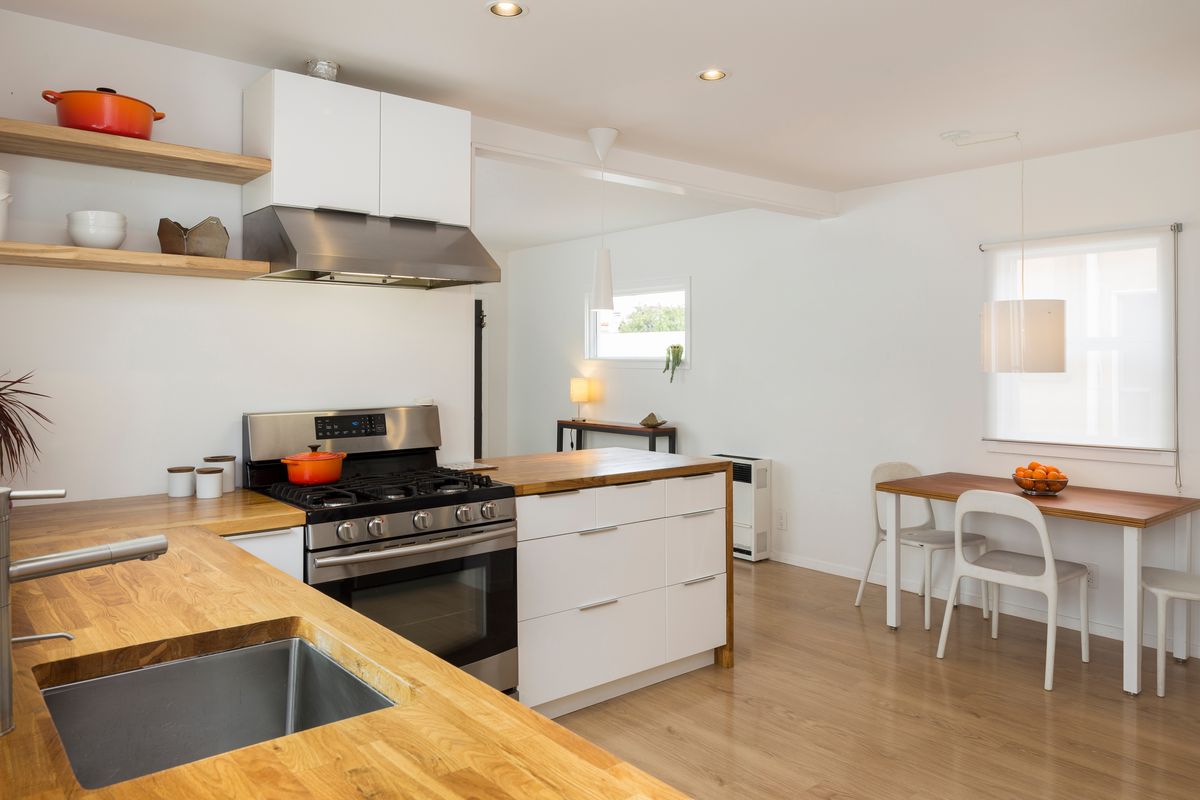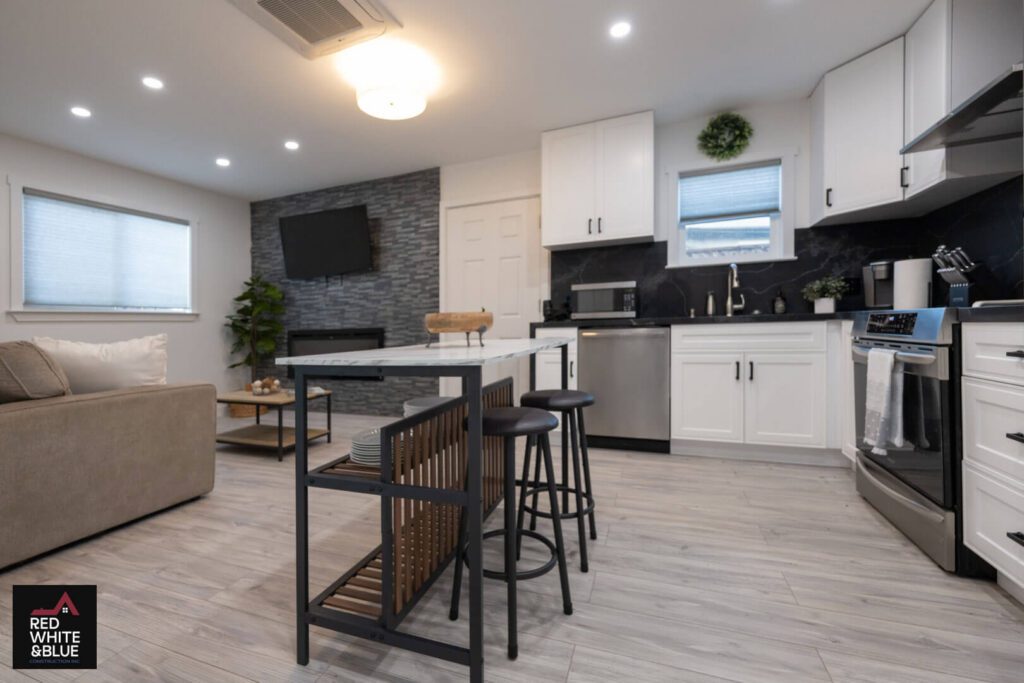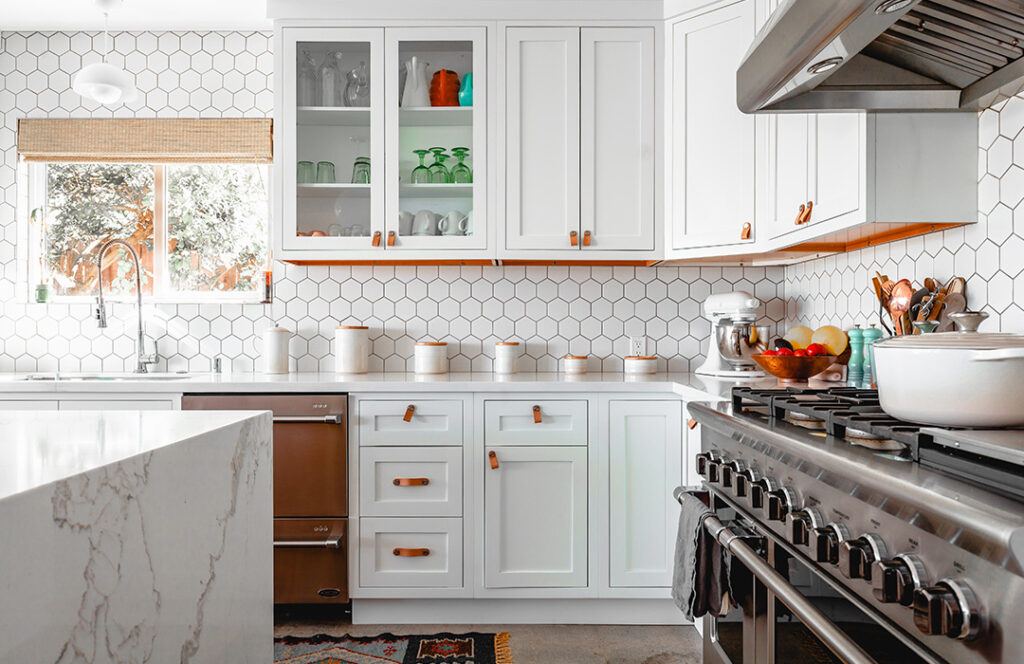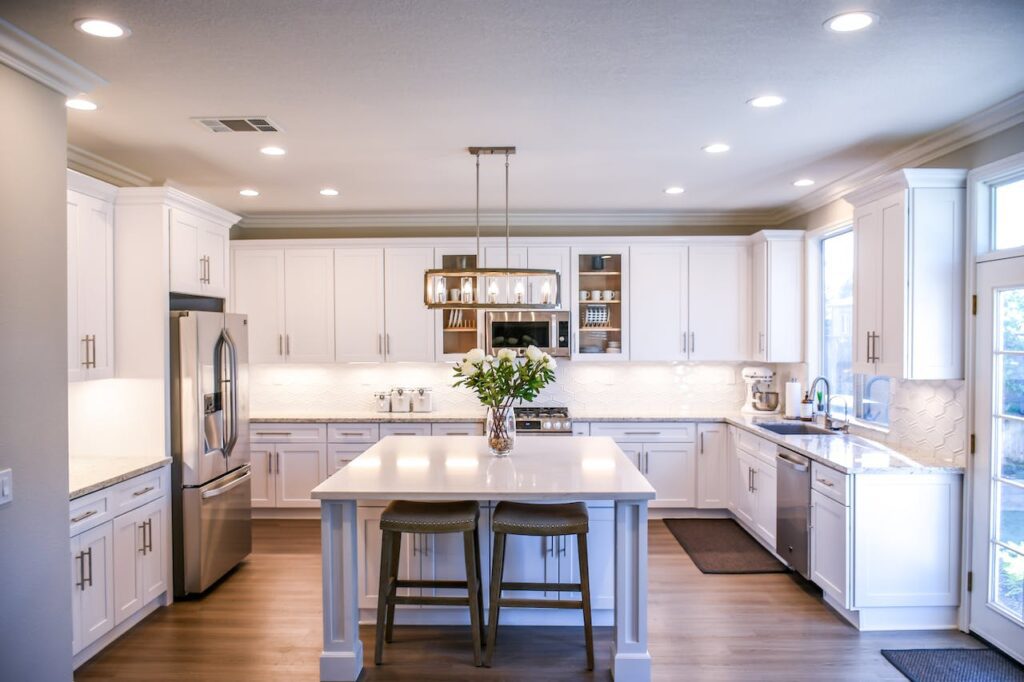Are you tired of your kitchen not working as efficiently as you’d like? Discover the top 5 common kitchen design mistakes that are sabotaging your space’s functionality. From cluttered countertops to poor lighting choices, these blunders can turn your culinary haven into a daily frustration. We’ll reveal practical solutions to revamp your kitchen and make it a seamless, organized hub for all your cooking adventures. Say goodbye to chaos and hello to a well-oiled cooking machine by implementing these easy fixes.
Common Kitchen Layout Mistakes
Insufficient Counter Space
Limited workspace in the kitchen can hinder meal preparation and cooking. Kitchen design mistakes like not having enough counter space can make it challenging to chop vegetables, assemble ingredients, or place kitchen appliances. This leads to a cluttered countertop, making it harder to work efficiently. To fix this issue, consider adding extra counters by utilizing kitchen islands or extending existing countertops.
Having ample counter space allows for better organization and smoother workflow in the kitchen. When there is enough room to spread out ingredients and cookware, tasks become more manageable. For instance, when preparing a meal with multiple components, having sufficient counter space ensures that each step of the recipe can be executed smoothly without feeling cramped.
Pros:
- Improved organization
- Enhanced efficiency
Cons:
- Higher cost for renovation
- Takes up additional floor space
Poor Traffic Flow
Inadequate traffic flow within the kitchen disrupts its functionality as movement becomes restricted during meal preparation or gatherings. Common kitchen design mistakes, such as placing appliances too close together or positioning cabinets in awkward locations, contribute to poor traffic flow issues. By rearranging the layout and ensuring clear pathways between key areas like the sink, stove, and refrigerator are maintained, you can improve the overall functionality of your kitchen.
Improving traffic flow enhances safety in the kitchen by reducing congestion points where accidents could occur due to overcrowding while cooking or entertaining guests. A well-designed layout that considers how people move around while using the kitchen makes daily tasks more convenient and enjoyable.
Key Information:
- Clear pathways enhance safety
- Rearranging layout improves functionality
1.Inadequate Lighting and Solutions
Impact of Insufficient Lighting
In a kitchen, wrong lighting choices can lead to various issues. When there’s not enough light, it becomes challenging to see what you’re doing while cooking. Shadows from overhead lights can make food preparation difficult as they obstruct your sight. Moreover, without proper task lighting in crucial areas like over the stove or countertops, the functionality of the kitchen is significantly compromised.
Insufficient lighting in the kitchen can result in frustration and even safety hazards. Imagine trying to chop vegetables with inadequate light or struggling to read a recipe due to shadows cast by poorly positioned fixtures. These scenarios not only slow down meal preparation but also increase the risk of accidents such as cuts or burns due to poor visibility.
Solutions for Better Illumination
To address these common lighting mistakes in kitchens, consider incorporating a mix of ambient, task, and accent lighting. Ambient lighting provides overall illumination; task lighting focuses on specific work areas like above counters and stoves; while accent lights highlight features like artwork or architectural elements. By combining these types of lighting solutions, you create a well-lit space that enhances both functionality and aesthetics.
Pros:
- Improved visibility for cooking tasks.
- Enhanced safety by reducing accident risks.
Con:
- Costly if extensive rewiring is needed.
When fixing inadequate kitchen lighting, opt for LED bulbs that offer bright yet energy-efficient illumination. Position under-cabinet lights near work surfaces for better visibility when chopping ingredients or reading recipes. Installing dimmer switches allows you to adjust the brightness according to your needs throughout the day.
2. Door Clearance and Appliance Placement
Clear Pathways
Insufficient door clearance can lead to collisions, hindering movement within the kitchen. Placing appliances in a way that obstructs pathways can create inconvenience when navigating the space. For instance, having a refrigerator door open into a countertop or an oven door might block access to cabinets.
Creating enough space for doors to swing open freely is crucial for seamless kitchen functionality. Ensuring that no two doors collide when opened enhances ease of movement around the kitchen area. By maintaining clear pathways, you prevent potential accidents and streamline daily tasks in the kitchen.
Optimal Appliance Positioning
Placing appliances too close together limits their usability and accessibility. When appliances are positioned at awkward heights or depths, it can strain your body while using them regularly. For example, having the microwave placed too high above the countertop may be challenging to reach comfortably.
To address this issue effectively, consider the ergonomics of appliance placement in your kitchen design. Ensuring that frequently used appliances are easily reachable without excessive bending or stretching optimizes usability. By strategically positioning appliances at convenient heights and distances from each other, you enhance both functionality and comfort in your kitchen space.
3. Maximizing Cabinet Functionality
Wasted Space Reduction
Cabinets are essential for kitchen storage, but wasted space can significantly reduce their functionality. Maximize cabinet space by using stackable shelves or adding hooks inside the cabinet doors to hang small items like measuring cups and spoons. Utilize vertical dividers to organize baking sheets, cutting boards, and trays efficiently.
One practical solution is installing pull-out shelves that allow easy access to items stored at the back of deep cabinets. Consider utilizing under-cabinet racks for hanging mugs or wine glasses to free up shelf space for other essentials. By optimizing cabinet space effectively, you can increase storage capacity without cluttering your countertops with unnecessary items.
Efficient Organization Systems
An inefficient organization system in cabinets can make it challenging to find specific items when needed. To address this issue, categorize similar items together and use clear containers or labels to identify them easily. Utilize drawer organizers for utensils and flatware, ensuring each item has a designated place for quick retrieval.
Another helpful tip is implementing a rotation system where older items are placed in front while newer ones go behind them. This practice ensures that all items get used regularly and prevents forgotten goods from expiring at the back of the cabinet. By establishing an efficient organization system based on frequency of use, you can streamline your cooking process and save time searching for ingredients or tools.
4. Optimizing the Kitchen Work Triangle
Importance of a Well-Designed Work Triangle
Work areas in the kitchen, such as the sink, stove, and refrigerator, form what is known as the work triangle. When these elements are placed too far apart or have obstacles like corners blocking the path between them, it can significantly impede your cooking efficiency. Picture this: you’re trying to prepare a meal but need to constantly walk back and forth between distant work areas; this not only wastes time but also makes cooking feel like a chore.
Placing your sink, stove, and refrigerator within close proximity creates an efficient work triangle, allowing you to move seamlessly between tasks without unnecessary steps. Imagine having all three points of the triangle easily accessible – washing vegetables at the sink, chopping them on the counter near the stove, then transferring them into a pot on top of it; everything flows smoothly without any hindrances.
Common Mistakes that Disrupt Workflow
- Placing one element of the work triangle too far from others.
- Having obstacles like awkwardly positioned corners within the work area.
- Failing to consider how different appliances interact with each other in terms of placement.
Pros:
- Efficient layout saves time during meal preparation.
- Streamlined workflow enhances overall cooking experience.
Cons:
- Poorly designed work triangles lead to inefficiency.
- Obstacles disrupt smooth movement between key kitchen areas.
5. Countertop Clutter and Storage Solutions
Excessive Clutter
Having clutter on your countertops can make it challenging to find space for meal prep. Counter space is crucial, as overcrowding it with appliances or miscellaneous items limits your workspace. Clearing off these surfaces can create a more functional kitchen.
Clutter also affects the visual appeal of your kitchen, making it look messy and disorganized. By decluttering and organizing your worktops, you not only improve functionality but also enhance the overall aesthetics of the space.
Inadequate Storage
Insufficient storage solutions often result in a chaotic kitchen environment. When cabinets are overflowing, finding what you need becomes time-consuming and frustrating. Properly utilizing storage units helps maintain order in the kitchen.
Consider installing additional shelves or cabinets to accommodate all your cookware, dishes, and pantry items effectively. This way, everything has its place, making it easier to keep track of supplies while cooking or cleaning up.
Lack of Designated Spaces
Without designated spaces for frequently used items like utensils or spices, you may find yourself constantly searching for things when preparing meals. Establishing specific areas for these essentials streamlines your workflow in the kitchen.
Organize drawers with dividers or containers to store utensils neatly within reach while cooking. Create a spice rack near the stove so that seasonings are easily accessible during food preparation.

Importance of Adequate Ventilation
Trapped Odors and Smoke
In a kitchen, insufficient ventilation can be a major issue. When there’s not enough airflow to carry odors and smoke out, they linger in the space. Imagine cooking a delicious meal, but the smell sticks around for hours because there’s no proper ventilation system in place.
When odors get trapped, it affects the overall ambiance of your kitchen. It can make the space feel stuffy and uninviting. Lingering smells from previous meals can mix with new ones, creating an unpleasant environment that lingers long after you’ve finished cooking.
Heat Buildup
Another consequence of poor ventilation is heat buildup during cooking sessions. Without adequate airflow to dissipate heat generated by stovetops or ovens, your kitchen can become uncomfortably warm while you’re trying to prepare meals.
This excess heat doesn’t just impact your comfort; it can also affect how efficiently appliances operate. For example, if your refrigerator is located near a source of heat due to poor ventilation, it may have to work harder to maintain its internal temperature.
Indoor Air Quality
Beyond just odors and heat issues, lack of proper ventilation has a direct impact on indoor air quality. Cooking releases various airborne particles like grease and steam into the air. Without proper ventilation systems such as range hoods or exhaust fans to remove these contaminants from circulation inside your home, they contribute to poor indoor air quality.
Improving ventilation in your kitchen isn’t only about enhancing comfort—it’s also crucial for maintaining healthy indoor environments where you spend significant time preparing food and dining with family.
Choosing Quality Appliances Over Cheap Alternatives
Durability and Efficiency
Durability is a key factor. Opting for cheap alternatives might save money initially, but they often lack the longevity of higher-end options. Imagine having a refrigerator that breaks down frequently due to poor quality parts – not only does this disrupt your daily routine, but it can also cost you more in repairs or replacements over time.
Investing in quality appliances ensures that they will last longer without constant issues. These appliances are designed with better materials and craftsmanship, making them more reliable in the long run. By choosing well-known brands known for their reliability and performance, you can avoid the frustration of dealing with malfunctioning small appliances or major ones like refrigerators or ovens.
Performance and Functionality
Low-quality appliances may seem like a good deal at first glance, but they often fall short. Picture trying to cook a meal on a subpar stove that doesn’t heat evenly or takes forever to reach the desired temperature. This not only affects the quality of your food but also extends your cooking time unnecessarily.
Personalizing Your Kitchen for Maximum Functionality
Customized Layouts
Customizing your kitchen design to suit your needs is crucial for maximizing functionality. By tailoring the layout to fit how you use the space, you can enhance efficiency in food preparation and cooking tasks. For instance, if you frequently multitask while cooking, creating distinct zones for different activities can streamline your workflow.
Creating designated areas such as a baking station or a coffee nook within your kitchen allows you to have dedicated spaces for specific tasks. This customization not only makes it easier to find what you need when preparing meals but also ensures that everything has its place, reducing clutter and optimizing kitchen space utilization.
Pros:
- Enhanced efficiency in daily cooking routines
- Reduced clutter and improved organization
Cons:
- Requires careful planning and consideration of individual habits
- May involve additional costs for custom features
Personalized Storage Solutions
Incorporating personalized storage solutions into your kitchen design is key to maintaining an organized and functional space. Utilize cabinets, drawers, shelves, and pantry organizers tailored to your specific needs. For example, if you love baking, installing pull-out shelves or vertical dividers for baking sheets can make accessing supplies easier.
By customizing storage options based on the items you use most frequently or have unique shapes/sizes (like small appliances), you can optimize every inch of available kitchen space efficiently. Labeling containers or using clear bins can further enhance organization and accessibility within cabinets and pantries.
- Evaluate which items are used most often.
- Identify any unique storage requirements based on these items.
- Invest in storage solutions like drawer dividers or pull-out racks.
- Label containers or utilize see-through bins for easy access.
Conclusion
You’ve now uncovered the key to a functional and efficient kitchen design. By avoiding common layout mistakes, ensuring adequate lighting, and optimizing your work triangle, you’re well on your way to a practical cooking space. Remember to declutter countertops, prioritize ventilation, and invest in quality appliances for long-term satisfaction. Personalizing your kitchen will not only enhance functionality but also reflect your unique style.
Now that you know how to fix those common kitchen design blunders, it’s time to roll up your sleeves and transform your cooking area into a haven of functionality. Take these tips, implement them in your kitchen, and watch how the heart of your home becomes a seamless blend of style and practicality.
Enhance Your Dream Home with Custom Vanity Design by Red White & Blue Construction!
Considering a custom bathroom remodeling project in Lafayette, CA? Red White & Blue Construction stands as your premier destination for meticulous pre-remodeling planning services! Specializing in crafting the ideal foundation for successful home renovations, we tailor our pre-remodeling strategies to perfectly match your unique vision and requirements. Renowned for our expertise in pre-remodeling planning, we are dedicated to ensuring your dream bathroom becomes a reality, with every detail meticulously planned and prepared to exceed your expectations. Our esteemed reputation throughout the Bay Area reflects our unwavering commitment to precision, quality, and the exceptional standards we uphold in every planning stage.
At Red White & Blue Construction, we go beyond laying the groundwork; we pave the path to your remodeling project’s success. With our comprehensive planning, transparent pricing, and unparalleled client service, embarking on a custom bathroom remodeling project with us guarantees a seamless, efficient transformation. Choose Red White & Blue Construction for all your pre-remodeling planning needs and kickstart your journey to your dream bathroom with confidence. Contact us today to get started!
Disclaimer
The materials available on this website are for informational and entertainment purposes only and not to provide advice. You should obtain advice concerning any particular issue or problem from a professional. You should not act or refrain from acting based on any content included in this site without seeking legal or other professional advice. The information presented on this website may not reflect the most current building developments. No action should be taken in reliance on the information on this website. We disclaim all liability concerning actions taken or not taken based on any or all of the contents of this site to the fullest extent permitted by law.





