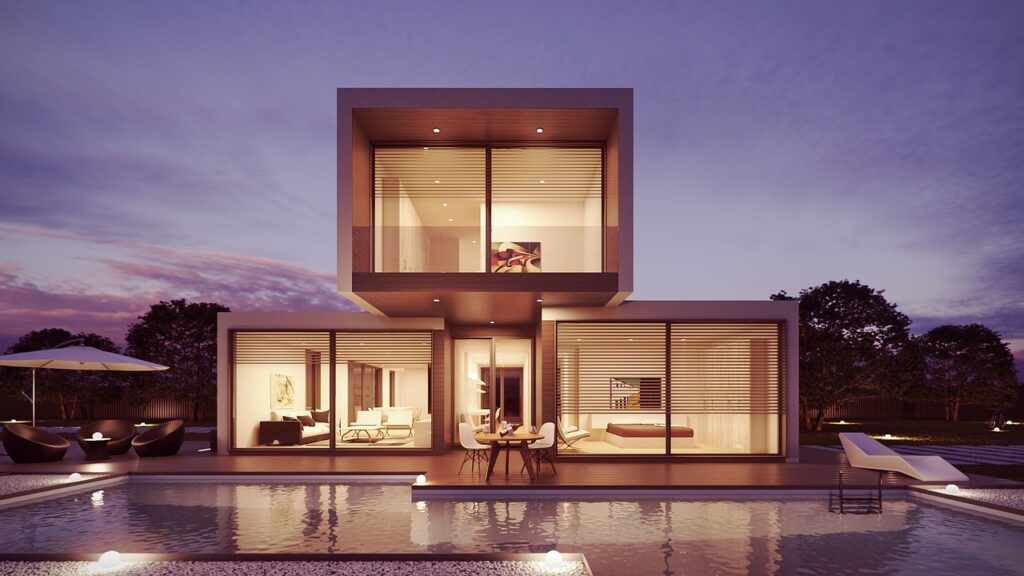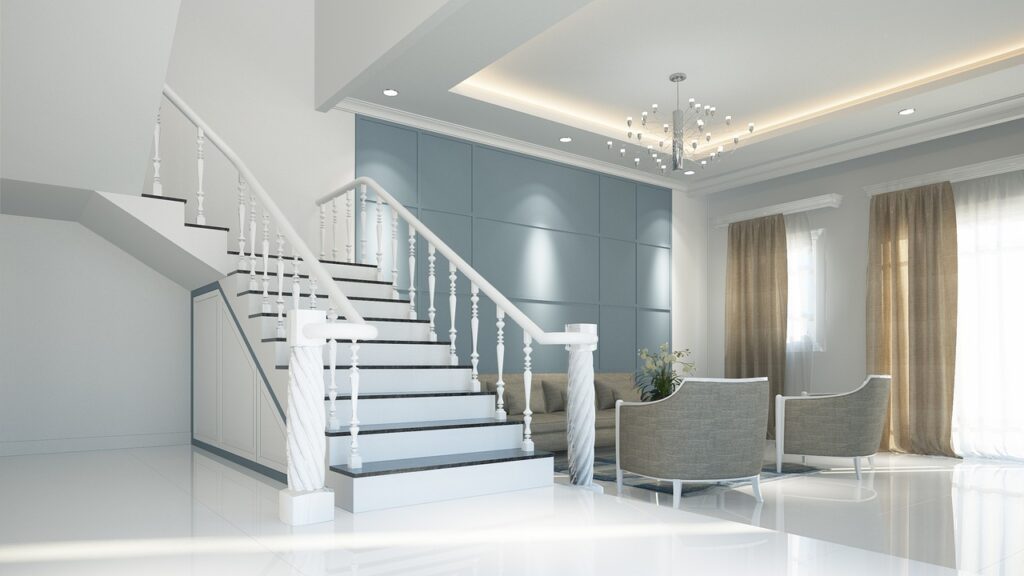Architectural plans, often perceived as an expensive and time-consuming aspect of construction projects, are in fact a crucial investment for a variety of reasons. They not only ensure the aesthetic and functional success of a building but also provide significant financial, environmental, and personal benefits. Here are ten compelling reasons why investing in architectural plans is worth every penny:
1. Enhanced Design Quality and Aesthetic Appeal
Architectural plans are meticulously crafted blueprints that incorporate the vision, creativity, and expertise of professional architects. These plans ensure that the design of a building is not only functional but also aesthetically pleasing. An architect’s ability to blend form and function results in spaces that are both beautiful and practical. By investing in architectural plans, homeowners and developers can achieve unique designs that stand out and add significant value to the property.
- Professional Expertise: Architects bring years of training and experience to the table. They understand the latest design trends and technologies, ensuring the project is modern and forward-thinking.
- Customization: Architectural plans allow for a high level of customization. Architects work closely with clients to understand their needs and preferences, resulting in a design that reflects the client’s personality and lifestyle.
- Attention to Detail: Architects pay close attention to every aspect of the design, from the overall layout to the smallest details, ensuring a cohesive and polished final product.
2. Optimal Space Utilization and Functionality
One of the primary goals of architectural planning is to make the most efficient use of available space. Architects carefully analyze the site and consider factors such as natural light, traffic flow, and spatial relationships to create a functional layout that meets the needs of the occupants.
- Space Efficiency: Architects are skilled at creating designs that maximize space utilization, ensuring that every square foot is used effectively.
- Functional Layouts: Good architectural plans provide a layout that facilitates easy movement and accessibility, enhancing the overall functionality of the space.
- Future-Proofing: Architects design with future needs in mind, ensuring that the building can adapt to changes in usage or occupancy over time.
3. Cost Savings and Budget Management
While it may seem counterintuitive, investing in architectural plans can lead to significant cost savings in the long run. A well-thought-out design helps to avoid costly mistakes and changes during the construction phase.
- Accurate Cost Estimates: Architects provide detailed plans and specifications that allow for more accurate cost estimates and budgeting.
- Reduced Errors and Rework: Detailed architectural plans help to minimize errors and misunderstandings during construction, reducing the likelihood of costly rework.
- Efficient Use of Materials: Architects design with an eye toward material efficiency, helping to reduce waste and lower material costs.
4. Increased Property Value
Properties designed by professional architects often have higher market value due to their superior design, functionality, and aesthetic appeal. Architectural plans can transform a standard property into a standout investment.
- Market Appeal: Architecturally designed homes and buildings often attract more interest from buyers and renters due to their unique and high-quality design.
- Higher Resale Value: Properties with professional architectural plans tend to have higher resale values, making them a better long-term investment.
- Enhanced Curb Appeal: Well-designed properties with thoughtful architectural elements have better curb appeal, which can significantly influence property value.
5. Improved Project Coordination and Management
Architectural plans serve as a central reference point for all parties involved in a construction project, facilitating better coordination and communication.
- Clear Communication: Detailed plans ensure that all stakeholders, including contractors, engineers, and clients, have a clear understanding of the project’s scope and requirements.
- Project Management: Architects often take on a project management role, coordinating with various professionals and overseeing the construction process to ensure that the project stays on track.
- Timeline Adherence: With a clear plan in place, projects are more likely to adhere to the timeline, reducing delays and associated costs.
6. Regulatory Compliance and Risk Management
Navigating building codes, zoning laws, and other regulatory requirements can be complex. Architects are well-versed in these regulations and ensure that the project complies with all legal requirements.
- Code Compliance: Architects design buildings to meet local building codes and regulations, reducing the risk of fines or delays due to non-compliance.
- Permit Acquisition: Architects assist in obtaining necessary permits, ensuring that all paperwork is completed correctly and submitted on time.
- Risk Mitigation: By addressing potential issues during the planning phase, architects help to mitigate risks and avoid costly legal or structural problems down the line.
7. Sustainability and Energy Efficiency
Architectural plans that prioritize sustainability and energy efficiency not only benefit the environment but also lead to long-term cost savings for property owners.
- Sustainable Design: Architects incorporate sustainable design principles, such as passive solar heating, natural ventilation, and green building materials, to reduce the environmental impact of the building.
- Energy Efficiency: Thoughtful design can significantly improve a building’s energy efficiency, leading to lower utility bills and a reduced carbon footprint.
- LEED Certification: Many architects are knowledgeable about LEED (Leadership in Energy and Environmental Design) standards and can design buildings to achieve certification, which can increase property value and appeal.
8. Personalized and Innovative Solutions
Architects are adept at creating personalized and innovative solutions that cater to the unique needs and desires of their clients.
- Customization: Architectural plans are tailored to the client’s specific requirements, ensuring a unique and personalized outcome.
- Innovative Solutions: Architects are trained to think creatively and solve complex design challenges, resulting in innovative solutions that enhance the overall project.
- Unique Features: Architectural plans can include unique features and elements that set the property apart from others, adding to its appeal and value.
9. Better Use of Technology
Modern architectural practice incorporates advanced technology, such as Building Information Modeling (BIM), which enhances the design and construction process.
- 3D Visualization: Architects use 3D modeling software to create realistic visualizations of the project, helping clients to better understand the design and make informed decisions.
- BIM Integration: BIM allows for more detailed and accurate planning, improving coordination among all parties involved and reducing the likelihood of errors.
- Virtual Reality (VR): Some architects use VR technology to provide clients with immersive experiences, allowing them to explore the design in a virtual space before construction begins.
10. Long-Term Satisfaction and Peace of Mind
Investing in architectural plans provides long-term satisfaction and peace of mind, knowing that the building has been designed to the highest standards and meets all the client’s needs.
- Quality Assurance: Professional architects ensure that the design meets high standards of quality and durability, providing long-term satisfaction.
- Personal Fulfillment: A well-designed home or building can significantly enhance the quality of life and provide a sense of pride and fulfillment for the owners.
- Reduced Stress: With a clear and detailed plan in place, clients can have peace of mind knowing that the project is being handled by experienced professionals, reducing stress and uncertainty.
Conclusion
Architectural plans are an invaluable investment that offers numerous benefits, from enhanced design quality and functionality to cost savings and increased property value. By ensuring regulatory compliance, improving project coordination, and incorporating sustainable practices, architectural plans pave the way for successful construction projects. Moreover, the use of advanced technology and personalized solutions ensures that the final outcome is both innovative and tailored to the client’s needs. Ultimately, the peace of mind and long-term satisfaction that come with professional architectural plans make them well worth the investment.

Transform Your Home with Architectural Plans by Red White & Blue Construction!
Are you planning to enhance your home’s layout in Lafayette, CA? Look no further than Red White & Blue Construction for top-tier architectural plans! Specializing in detailed planning and execution, we customize our strategies to fit your unique needs and vision. Renowned for our expertise in architectural design, we are dedicated to transforming your space into a more stylish, functional, and modern environment. Every project we undertake is meticulously planned and executed to surpass your expectations. Our distinguished reputation throughout the Bay Area highlights our commitment to precision, quality, and the highest standards in every project phase.
At Red White & Blue Construction, we strive to do more than just update your home’s layout; we aim to elevate your entire renovation experience. With our comprehensive planning, transparent pricing, and unmatched customer service, choosing us for your architectural design needs ensures a smooth, efficient renovation journey. Choose Red White & Blue Construction and take the first step towards a more stylish and functional home. Contact us today to get started!
Disclaimer
The materials available on this website are for informational and entertainment purposes only and not to provide advice. You should obtain advice concerning any particular issue or problem from a professional. You should not act or refrain from acting based on any content included in this site without seeking legal or other professional advice. The information presented on this website may reflect only some of the current building developments. No action should be taken in reliance on the information on this website. We disclaim all liability concerning actions taken or not taken based on any or all of the contents of this site to the fullest extent permitted by law.





