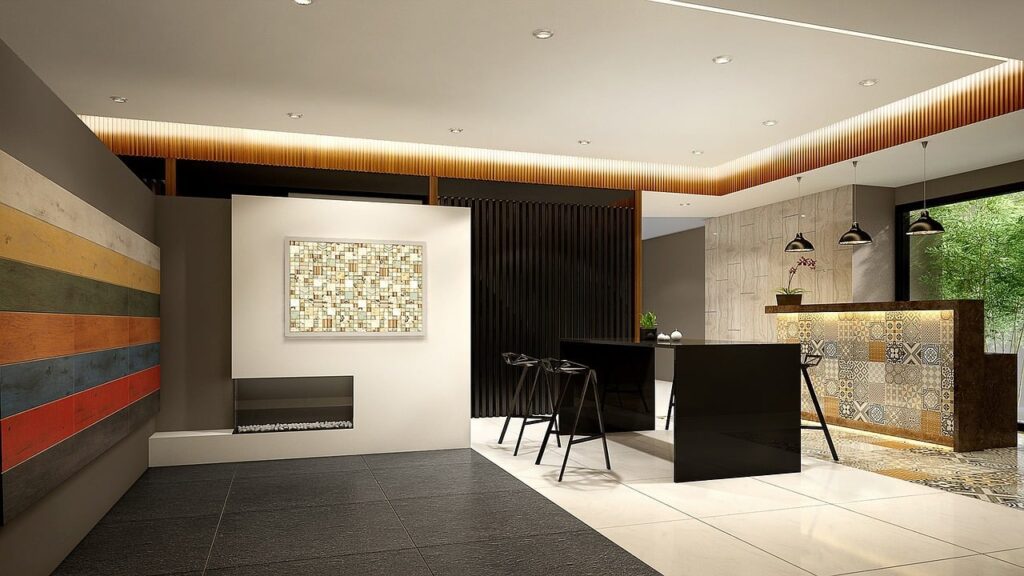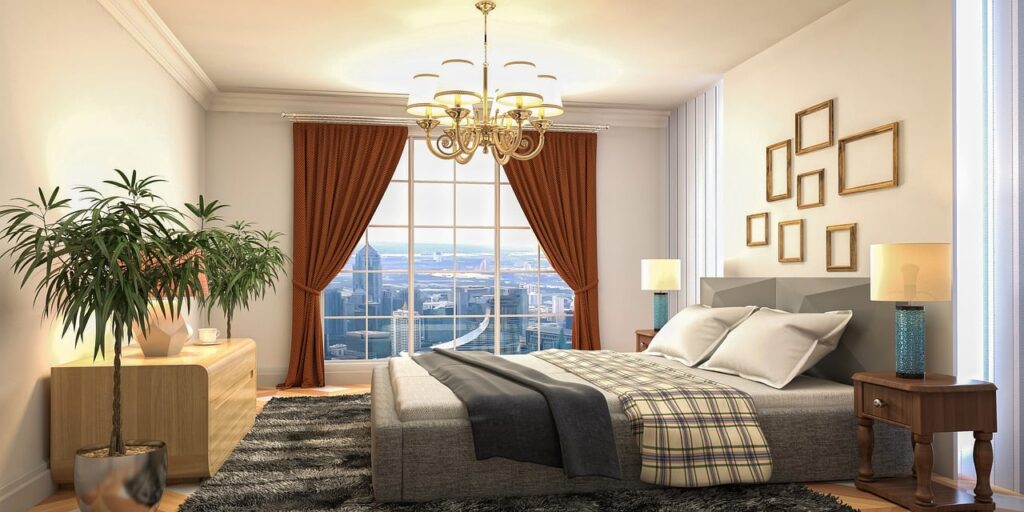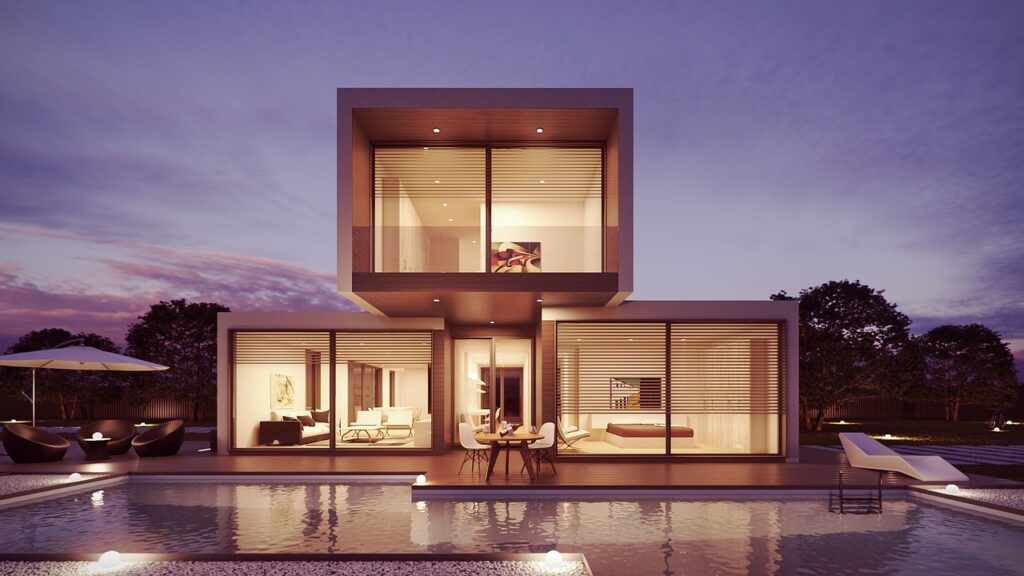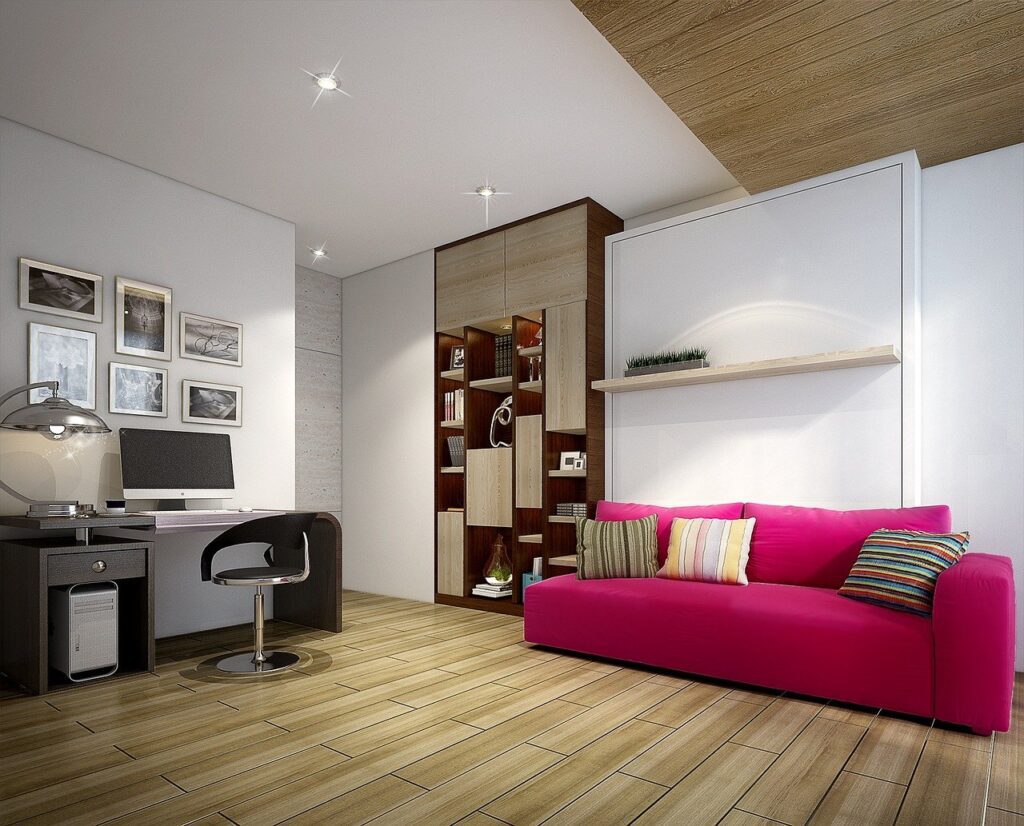In an era where visualizing the dream home or renovation project is as essential as the construction itself, 3D rendering and design have emerged as indispensable tools for homeowners. Gone are the days of relying solely on blueprints or two-dimensional sketches to envision the final outcome. With advancements in technology, homeowners now have the power to explore their design ideas with unprecedented clarity and realism, thanks to the magic of 3D rendering.
This article delves into the remarkable benefits that 3D rendering and design offer to homeowners, transforming the way they plan, execute, and experience their living spaces. From facilitating immersive visualizations to streamlining decision-making processes, the advantages of incorporating 3D rendering into home projects are as diverse as they are impressive. Whether embarking on a new build, renovation, or simply seeking inspiration for interior decor, harnessing the capabilities of 3D rendering opens doors to a world of creative possibilities and practical advantages for homeowners.
1. Visualization
Visualization stands as the cornerstone of the transformative power of 3D rendering for homeowners. No longer confined to abstract blueprints or flat sketches, individuals can now immerse themselves in lifelike representations of their envisioned spaces. Whether conceptualizing a cozy living room retreat, a sleek kitchen renovation, or an entire home design, 3D rendering offers a dynamic platform for exploring every detail with unparalleled clarity. Through this technology, homeowners can walk through virtual rooms, observe lighting variations, and even experiment with different furniture arrangements, providing an invaluable sense of scale and perspective that fosters informed decision-making and fosters excitement for the project ahead.
Moreover, visualization through 3D rendering transcends mere aesthetics, offering practical benefits that resonate throughout the entire construction or renovation process. By presenting an accurate depiction of the final outcome early in the planning stages, homeowners gain a comprehensive understanding of the spatial dynamics, functionality, and flow of their future living environment. This foresight not only aids in avoiding costly design errors but also empowers homeowners to tailor their spaces to their unique preferences and lifestyle needs, ultimately ensuring that the end result is a true reflection of their vision and aspirations.
2. Realism
Realism in 3D rendering elevates the homeowner’s experience from imagination to immersion, offering a window into their future living space with astonishing fidelity. Advanced rendering techniques capture intricate details such as material textures, lighting nuances, and architectural features, culminating in visuals that closely mirror reality. Through this hyper-realistic portrayal, homeowners can witness how natural light dances across surfaces, how different materials interact, and even how shadows cast in various corners, fostering a profound sense of connection to the envisioned design.
Beyond mere visual appeal, the realism afforded by 3D rendering serves as a practical tool for informed decision-making and meticulous planning. By presenting an accurate representation of the finished project, homeowners can confidently assess design choices, experiment with different finishes, and anticipate how the space will function in reality. This level of precision not only minimizes the risk of design discrepancies or dissatisfaction but also enhances collaboration between homeowners, architects, and designers, as stakeholders can align their visions more effectively and ensure that every aspect of the project harmonizes seamlessly.
3. Cost-Effective Planning
Cost-effective planning emerges as a pivotal advantage of integrating 3D rendering into homeowners’ projects, offering a strategic approach to budget management and resource allocation. By visualizing the design in intricate detail before construction commences, homeowners can identify potential challenges, discrepancies, or inefficiencies early in the planning phase. This proactive approach enables adjustments to be made swiftly and decisively, mitigating the risk of costly revisions or delays during the construction process. Moreover, 3D rendering facilitates accurate cost estimations by providing a comprehensive overview of materials, labor requirements, and project scope, empowering homeowners to make informed financial decisions and optimize their budget allocation effectively.
Furthermore, the cost-effective nature of 3D rendering extends beyond the initial planning stages, offering long-term value throughout the entirety of the project lifecycle. By addressing design flaws or inefficiencies upfront, homeowners can avoid expensive rework or modifications during construction, saving both time and money in the long run. Additionally, the ability to experiment with different design options and scenarios within the virtual realm allows homeowners to assess the cost implications of various choices before committing to any decisions, enabling them to strike a balance between aesthetic preferences and financial constraints without compromising on quality or vision.
4. Design Flexibility
Design flexibility flourishes within the realm of 3D rendering, empowering homeowners to explore a multitude of creative possibilities and tailor their spaces to match their unique preferences and lifestyle requirements. Unlike traditional design methods that may limit experimentation due to logistical constraints or practical considerations, 3D rendering offers a dynamic platform for virtually testing diverse design concepts with ease. From experimenting with alternative color palettes and material finishes to exploring various furniture layouts and spatial configurations, homeowners have the freedom to push the boundaries of conventional design norms and craft spaces that truly reflect their individuality and vision.
Moreover, the inherent flexibility of 3D rendering extends beyond mere aesthetic exploration, fostering a collaborative and iterative design process that encourages innovation and refinement. By seamlessly integrating feedback from homeowners, architects, and designers, the design evolves organically, adapting to evolving preferences and evolving requirements. This iterative approach not only enhances the overall quality and coherence of the design but also ensures that the final outcome is a harmonious fusion of creativity, functionality, and personal expression, resulting in living spaces that resonate deeply with the homeowners’ sensibilities and aspirations.
5. Effective Communication
Effective communication lies at the heart of successful home projects, and 3D rendering serves as a powerful tool for fostering clear and cohesive dialogue between homeowners, architects, designers, and other stakeholders. Unlike traditional blueprints or verbal descriptions, which may leave room for misinterpretation or misunderstanding, 3D renderings provide a visual language that transcends linguistic barriers and allows all parties involved to align their visions seamlessly. Whether presenting initial concepts, discussing design revisions, or finalizing details, the lifelike visuals offered by 3D rendering facilitate productive discussions and ensure that everyone is on the same page throughout the entire project journey.
Furthermore, 3D rendering promotes transparency and accountability within the collaborative process, as stakeholders can easily visualize how design decisions impact the overall look and feel of the space. This transparency not only instills confidence in homeowners, knowing that their input is valued and understood, but also fosters trust in the expertise and professionalism of architects and designers. By fostering an environment of open communication and mutual understanding, 3D rendering empowers all parties to contribute their insights and expertise, ultimately leading to cohesive design solutions that exceed expectations and fulfill the homeowners’ vision.
6. Improved Decision Making
3D rendering significantly enhances the decision-making process for homeowners by providing them with comprehensive visual representations of their prospective spaces. With the ability to explore lifelike renderings from multiple angles and perspectives, homeowners gain valuable insights into the potential outcomes of their design choices. This heightened clarity enables more informed decisions regarding layout, materials, color schemes, and other crucial elements of the project. By experiencing the proposed design in such detail, homeowners can confidently evaluate various options and weigh the pros and cons before committing to a final plan, ultimately leading to outcomes that align more closely with their preferences and expectations.
Moreover, the improved decision-making facilitated by 3D rendering extends beyond aesthetic considerations to encompass practical and functional aspects as well. By simulating real-world conditions within the virtual environment, such as natural lighting, spatial flow, and furniture placement, homeowners can anticipate how their living spaces will function on a day-to-day basis. This predictive insight empowers homeowners to optimize the usability and efficiency of their spaces, ensuring that design choices not only look appealing but also enhance the overall functionality and comfort of the home.
7. Marketing And Sales
In the realm of real estate, 3D rendering has become an invaluable asset for marketing and sales endeavors, enabling homeowners to showcase their properties in captivating detail and attract potential buyers or tenants with ease. High-quality renderings offer a visually stunning representation of the property, allowing prospective clients to immerse themselves in virtual tours and explore every corner of the space from the comfort of their own devices. Whether promoting a newly constructed home, a renovated property, or an upcoming development project, 3D renderings captivate audiences and leave a lasting impression, enticing them to envision themselves living in the space.
Furthermore, 3D rendering augments traditional marketing materials, such as brochures, websites, and social media posts, with dynamic visuals that stand out in a crowded marketplace. By leveraging photorealistic renderings, homeowners can effectively communicate the unique selling points and key features of their properties, highlighting architectural details, interior design elements, and lifestyle amenities in stunning clarity. This attention to detail not only elevates the perceived value of the property but also instills confidence in potential buyers or tenants, as they can accurately gauge the property’s potential and envision how it aligns with their needs and aspirations.
8. Time-Saving
One of the most significant advantages of integrating 3D rendering into home projects is its ability to streamline the design and construction process, resulting in considerable time savings for homeowners. Unlike traditional design methods that often involve lengthy back-and-forth discussions and revisions, 3D rendering offers a more efficient and iterative approach. By visualizing design concepts in vivid detail from the outset, homeowners can expedite decision-making processes, swiftly identifying preferred options and refining designs to meet their exact specifications. This accelerated workflow minimizes the time spent on design revisions and ensures that the project progresses smoothly from conception to completion.
Moreover, the time-saving benefits of 3D rendering extend beyond the design phase and permeate throughout the entire construction or renovation process. By providing a clear and comprehensive roadmap for contractors and builders to follow, 3D renderings minimize the likelihood of misunderstandings or errors during construction, reducing the need for costly revisions and delays. Additionally, the ability to anticipate and address potential challenges early on allows for proactive problem-solving, ensuring that the project stays on schedule and meets its deadlines efficiently. Ultimately, by leveraging the efficiency and precision of 3D rendering, homeowners can expedite the realization of their dream homes while minimizing unnecessary downtime and maximizing productivity.
9. Accessibility
Accessibility is a defining feature of 3D rendering technology, democratizing the design process and placing powerful visualization tools within reach of homeowners worldwide. With the proliferation of user-friendly software and online platforms, individuals no longer need specialized expertise or extensive training to harness the capabilities of 3D rendering. Instead, intuitive interfaces and robust features empower homeowners to create, customize, and visualize their design ideas with ease, whether they’re planning a modest interior renovation or conceptualizing an ambitious architectural project. This accessibility fosters a sense of empowerment and ownership, enabling homeowners to take a hands-on approach to the design process and actively participate in shaping their living spaces according to their unique preferences and aspirations.
Furthermore, the accessibility of 3D rendering transcends geographical boundaries and physical limitations, offering a virtual platform for collaboration and communication among homeowners, architects, and designers regardless of their location. Through cloud-based solutions and collaborative platforms, stakeholders can seamlessly share design concepts, provide feedback, and iterate on ideas in real-time, fostering a synergistic partnership that transcends traditional constraints. This level of accessibility not only enhances the efficiency and effectiveness of the design process but also promotes inclusivity and diversity within the industry, welcoming individuals from all backgrounds to participate in the creation of spaces that reflect their individuality and vision.
10. Increased Satisfaction
The ultimate goal of any home project is to create spaces that evoke a sense of satisfaction and fulfillment for homeowners, and 3D rendering plays a pivotal role in achieving this objective. By providing homeowners with vivid, lifelike representations of their design visions, 3D rendering instills confidence and excitement throughout the project journey. From the initial conceptualization stages to the final unveiling of the finished space, homeowners can witness their ideas come to life with astonishing clarity and realism, fostering a profound emotional connection to their homes and enhancing overall satisfaction with the design outcome.
Moreover, the increased satisfaction facilitated by 3D rendering extends beyond the aesthetic realm to encompass functionality, usability, and personalization. By immersing themselves in virtual walkthroughs and exploring every aspect of their future living spaces, homeowners can fine-tune design details, optimize spatial layouts, and customize features to align perfectly with their lifestyle preferences and practical needs. This level of customization ensures that the final design not only looks visually appealing but also enhances the daily living experience, resulting in homes that resonate deeply with the homeowners’ sensibilities and contribute to their overall happiness and well-being.
Conclusion
In conclusion, the incorporation of 3D rendering and design into home projects offers a multitude of invaluable benefits that elevate the entire process from conception to completion. From enhancing visualization and realism to facilitating cost-effective planning and improved decision-making, the advantages of 3D rendering are manifold and far-reaching. By empowering homeowners to explore design flexibility, communicate effectively, and save time and resources, this transformative technology revolutionizes the way individuals envision, create, and experience their living spaces.
Moreover, the accessibility and increased satisfaction afforded by 3D rendering ensure that homeowners can actively participate in shaping their homes according to their unique preferences and aspirations, fostering a sense of ownership and pride in the final outcome. As the world continues to embrace the possibilities of 3D rendering, it is evident that this innovative technology will continue to redefine the landscape of home design, empowering individuals to turn their dreams into reality with unparalleled precision and creativity. Whether embarking on a new construction project, undertaking a renovation, or simply seeking inspiration for interior decor, 3D rendering opens doors to a world of limitless possibilities, where imagination knows no bounds and the vision of the ideal home becomes a tangible reality.

Transform Your Space With 3D Rendering And Design By Red White & Blue Construction!
Are you considering upgrading your home’s design in Lafayette, CA? Red White & Blue Construction is your premier choice for expert 3D rendering and design services! Specializing in meticulous planning and execution, we tailor our strategies to meet your specific needs and visions. Known for our expertise in 3D design, we are dedicated to transforming your space into a more stylish, functional, and modern environment. Every aspect of our work is carefully planned and executed to exceed your expectations. Our esteemed reputation throughout the Bay Area stands as a testament to our commitment to precision, quality, and the high standards we uphold in every project phase.
At Red White & Blue Construction, our goal is to do more than just update your design; we aim to enhance your entire home renovation experience. With our detailed planning, transparent pricing, and unparalleled customer service, choosing us for your 3D rendering and design needs means embarking on a smooth, efficient renovation journey. Opt for Red White & Blue Construction and take the first step towards a more stylish and functional home. Contact us today to get started!
Disclaimer
The materials available on this website are for informational and entertainment purposes only and not to provide advice. You should obtain advice concerning any particular issue or problem from a professional. You should not act or refrain from acting based on any content included in this site without seeking legal or other professional advice. The information presented on this website may reflect only some of the current building developments. No action should be taken in reliance on the information on this website. We disclaim all liability concerning actions taken or not taken based on any or all of the contents of this site to the fullest extent permitted by law.





