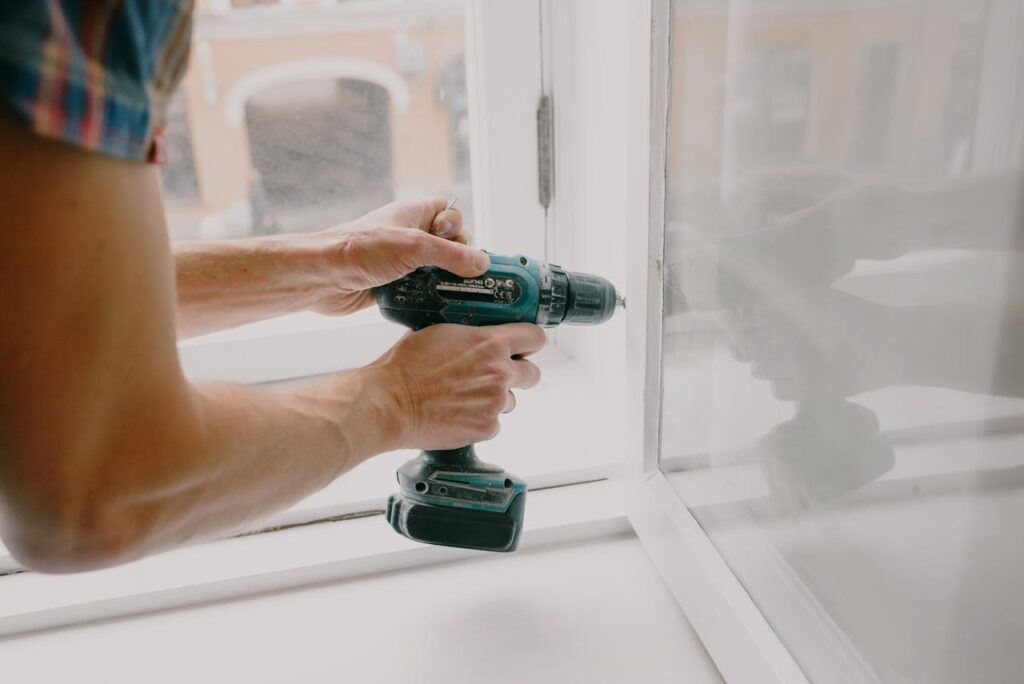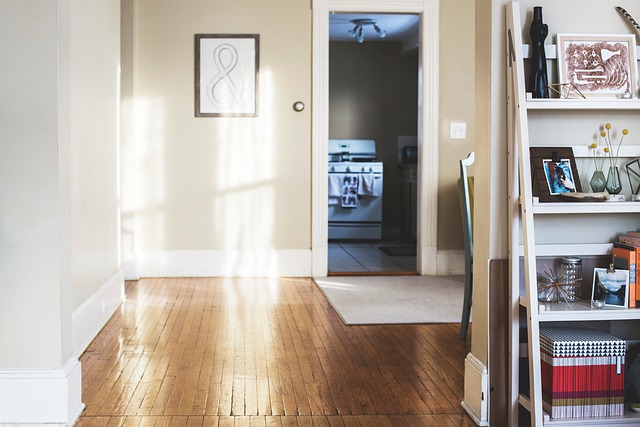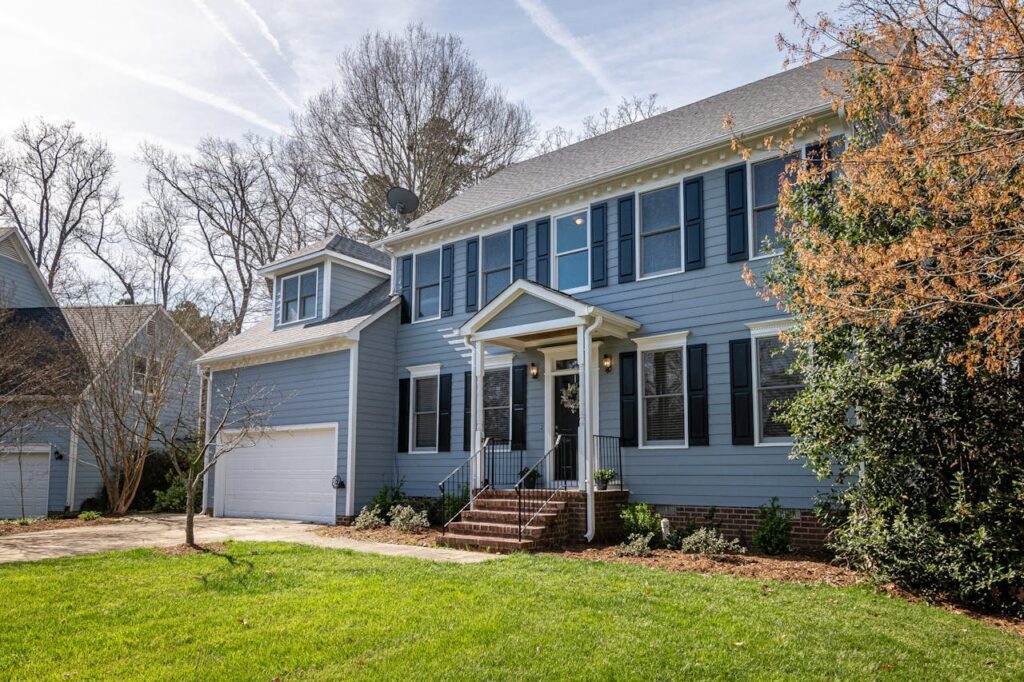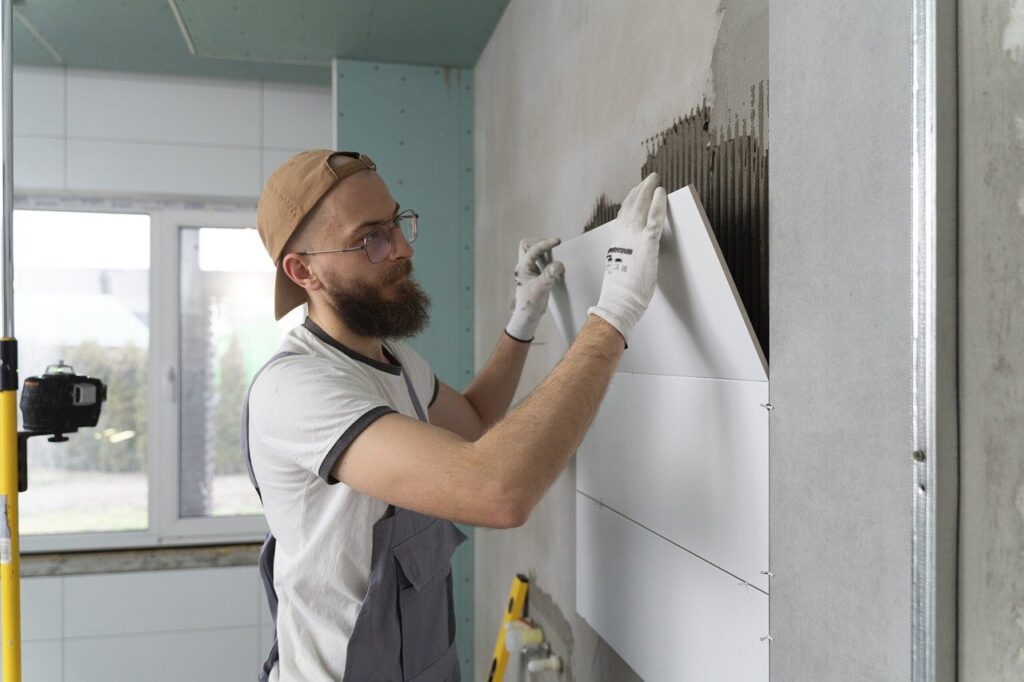Have you ever wondered how the sturdy walls of your home come together? Understanding the basics of framing in residential construction is key to unlocking this mystery. From creating a solid foundation to erecting the framework that supports your dwelling, framing plays a vital role in ensuring the structural integrity of your house. Join us as we delve into the fundamental concepts of residential framing, exploring the essential elements such as wall panels and studs that form the skeleton of every home following technique. Would you be ready to uncover the secrets behind the walls that surround you?
Fundamentals of House Framing
Definition of House Framing
House framing serves as the backbone of a home, providing structural support for walls, floors, and roofs. It essentially creates the skeleton of a house, determining its shape, strength, and residential framing.
House framing is crucial for ensuring the overall stability and longevity of a home. A well-constructed frame can withstand various loads and stresses over time, safeguarding the integrity of the entire structure.
Evolution of Framing Methods
Over time, house framing techniques have evolved from traditional methods to modern practices like platform framing. Traditional wood framing, also known as stick framing, involves assembling the frame on-site piece by piece. This method required skilled labor and was time-consuming.
In contrast, modern platform framing revolutionized the construction industry by introducing prefabricated wall sections that use innovative techniques. These sections are built off-site and then assembled on location, streamlining the construction process. The use of lightweight steel framing has also gained popularity due to its durability and resistance to pests and rot.
Benefits of Modern Framing Techniques
- Speed: Modern framing techniques such as platform framing save time during construction.
- Efficiency: Prefabricated wall sections allow for quicker assembly on-site.
- Durability: Steel framing offers enhanced strength and longevity compared to traditional wood framing.
Drawbacks of Traditional Framing Methods
- Labor-intensive: Traditional wood framing requires skilled labor for on-site assembly.
- Time-consuming: Building frames piece by piece can prolong the construction timeline.
- Susceptibility to pests: Wood framing is more prone to damage from insects and rot over time.
Key Components of a Strong Frame
Vertical Studs
Vertical studs are crucial elements in frame construction, providing vertical support to the structure. These studs are typically placed at regular intervals along the walls, forming the backbone of the frame. Properly spaced and aligned vertical studs ensure the stability and strength of the frame.
Horizontal Plates Horizontal plates, also known as top and bottom plates, play a vital role in connecting the vertical studs together. These plates distribute the load evenly across the structure, enhancing its structural integrity. By securely fastening the vertical studs to the horizontal plates, a solid framework is created, ensuring the durability of the frame.
Diagonal Bracing
Diagonal bracing is essential for maintaining the structural stability of a frame. By connecting various parts of the frame diagonally, this component helps to prevent lateral movement and sway. The diagonal bracing adds an extra layer of support, especially in areas prone to high winds or seismic activity, ensuring that the frame remains intact and sturdy.
Proper Spacing and Alignment Ensuring correct spacing between vertical studs and horizontal plates is crucial for a strong frame. The alignment of these components is equally important to maintain the structural integrity of the frame. Incorrect spacing or misalignment can weaken the overall structure, leading to potential issues such as sagging walls or uneven weight distribution.
Load Distribution Effective load distribution is key to ensuring a strong and durable frame. By distributing the weight evenly across all components of the frame, structural support is maximized, preventing overloading in specific areas. Proper load distribution enhances the stability and longevity of the structure, reducing the risk of structural failure over time.

Types of House Framing Methods
Platform Framing
Platform framing is one of the modern framing methods commonly used in residential construction. It involves constructing each level of a building as a platform and then stacking them to create a structure. This method is popular due to its simplicity and cost-effectiveness.
Platform framing differs from traditional methods like post-and-beam and balloon framing. Unlike post-and-beam framing, which requires skilled craftsmanship and is best suited for larger open spaces, platform framing is more straightforward and can be done efficiently by a wider range of construction workers.
The key advantage of platform framing lies in its insulation and fire safety features. With this method, it’s easier to install insulation between the wall studs, providing better thermal efficiency. The compartmentalized nature of platform framing helps contain fires within walls, enhancing overall fire safety in residential buildings.
Post-and-Beam Framing
Post-and-beam framing, also known as timber framing, is another traditional method that offers unique benefits in residential construction. In this technique, heavy vertical posts support horizontal beams, creating a structural framework that allows for larger open spaces within a building.
Unlike platform framing, which relies on numerous smaller pieces of lumber, post-and-beam framing utilizes larger wooden members that give buildings a distinctive aesthetic appeal. However, this method requires skilled craftsmanship to ensure the proper assembly and structural integrity of the frame.
While post-and-beam framing may be more labor-intensive and expensive than platform framing, it provides homeowners with the flexibility to design spacious interiors with fewer interior walls. This method is particularly suitable for those seeking a rustic or traditional look in their homes.
Step-by-Step Framing Process
Initial Planning
Before commencing the framing process, it is crucial to engage in meticulous planning. This stage involves determining the layout of the structure, identifying load-bearing walls, and selecting the appropriate materials. Successful framing begins with a well-thought-out plan that considers factors such as architectural drawings and building codes.
When preparing for beam framing or wall assembly, it’s essential to mark the locations of doors, windows, and other openings accurately. This step ensures that the subsequent execution of the framing method progresses smoothly without any deviations from the original design.
Sequential Construction Stages
The framing process unfolds in a series of sequential stages, starting with post and beam placement. This initial step forms the foundation upon which the rest of the structure will be built. Following this, wall framing takes center stage, where vertical studs are erected to delineate room boundaries and provide structural support.
Moving on to floor framing, joists are installed to create a sturdy base for the building’s flooring system. This phase sets the groundwork for subsequent activities and ensures that the structure is robust and stable. Finally, roof framing completes the construction process by establishing the framework for the building’s topmost section.
Checking for Level and Square
Throughout the framing process, it is imperative to maintain precision by constantly verifying that all components are level and square. Ensuring that walls are plumb and corners are square guarantees structural integrity and prevent issues such as uneven settling or misalignment.
Choosing the Right Materials
Lumber
When it comes to materials selection for framing in residential construction, opt for lumber tailored to your local climate and building codes. This ensures durability against weather elements.
Selecting dry wood is crucial as it prevents warping and twisting, maintaining the structural integrity of your frame. Dry wood also minimizes the risk of mold growth, enhancing safety within the property.
Engineered lumber offers a viable alternative for specific structural needs, providing a more consistent and reliable material compared to traditional lumber. It’s ideal for long spans and load-bearing applications.
Steel and Metal Connectors
Steel is another essential material in framing, known for its strength and durability. Incorporating steel beams or columns can significantly enhance the structural integrity of a residential frame.
Metal connectors play a critical role in securing various framing components together, ensuring stability and safety. When used appropriately, metal connectors can reduce the risk of structural failures.
Concrete
Concrete is indispensable in residential construction framing due to its versatility and strength. It serves as a solid foundation for structures, offering stability and durability over time.
When considering costs, keep in mind that concrete can be more expensive upfront but may lead to long-term savings by reducing maintenance and repair expenses. Its longevity outweighs the initial investment.
Labor Costs and Quality
Understanding the impact of labor costs on framing projects is essential. Skilled labor ensures the proper installation of framing materials, enhancing the overall quality and longevity of the structure.
Investing in high-quality materials may initially seem costly, but it pays off in the long run by minimizing maintenance and repair expenses. Quality materials contribute to the structural integrity and aesthetics of a residential property.
Essential Tools for Framing
Power Tools
Power tools play a crucial role in enhancing efficiency and precision in framing tasks. Circular saws are indispensable for cutting framing materials with speed and accuracy. They enable smooth and straight cuts on various types of wood, making them essential for any framing project. Pneumatic nail guns are another vital power tool that significantly speeds up the process of securing framing elements together. By quickly driving nails into place, they streamline the construction process and ensure sturdy connections between materials.
Hand Tools
In addition to power tools, hand tools are equally important for precise and accurate framing work. Levels are essential for ensuring that walls, floors, and ceilings are perfectly straight and level during construction. They help maintain the structural integrity of the building by preventing uneven surfaces that can lead to structural issues over time. Measuring tapes are another indispensable hand tool for accurate measurements, ensuring that all framing components fit together seamlessly. They help avoid errors in cutting materials to the required dimensions, leading to a more efficient construction process.
Importance of a Complete Toolkit
Having a complete toolkit that includes both power and hand tools is essential for tackling various framing tasks effectively. A well-equipped toolkit not only enhances efficiency but also ensures the quality and precision of the construction work. From cutting materials to securing them in place, each tool plays a critical role in the framing process. Modern framing techniques rely heavily on the use of appropriate tools to achieve optimal results. By having the right tools at hand, DIY enthusiasts and professionals alike can complete framing projects with ease and accuracy.
Common Framing Mistakes to Avoid
Improper Measurements
Improper measurements in framing can lead to significant structural issues in residential construction. Ensure accurate measurements for each component to avoid costly mistakes. Use reliable tools such as tape measures and squares for precision.
Inadequate Bracing
Neglecting proper bracing during framing can compromise the stability of the entire structure. Always install adequate diagonal bracing to prevent walls from shifting or collapsing. Follow manufacturer guidelines for optimal bracing techniques.
Importance of Building Codes
Following building codes is crucial in residential construction to prevent legal and safety problems. Adhere to local regulations regarding framing practices to ensure compliance. Consult with professionals if unsure about specific code requirements.
Innovations and Advanced Techniques
Prefabricated Panels
Prefabricated panels have revolutionized residential construction by streamlining the framing process. These panels, often made off-site, enhance efficiency and reduce construction time significantly. Builders can assemble these panels quickly on-site, leading to faster project completion.
Utilizing prefabricated panels also addresses common framing mistakes such as inconsistent measurements and improper alignment. By providing uniformity in design and dimensions, these panels mitigate potential errors during the framing stage.
Composite Lumber
The introduction of composite lumber has marked a significant shift in framing techniques. This material, composed of wood fibers and plastic, offers enhanced durability and longevity compared to traditional wood. Builders now rely on composite lumber for its resistance to rot, insect infestation, and moisture damage.
Incorporating composite lumber into framing projects not only improves the structural integrity of buildings but also contributes to sustainability efforts. By using recycled materials in its production, composite lumber aligns with the growing focus on eco-friendly construction practices.
Software Tools for Design
The integration of software tools for design and structural analysis has elevated framing practices to the next level. Architects and engineers now leverage advanced software programs to create precise framing plans and conduct thorough structural assessments. These tools enable professionals to visualize the entire construction process before execution.
Building Codes and Inspections
Purpose of Building Codes
Building codes serve to establish minimum standards for residential construction, ensuring the safety and durability of structures. These regulations cover various aspects, including roofs, walls, floors, and insulated panels.
Homeowners must adhere to these codes to guarantee that their homes are built to withstand environmental factors and maintain structural integrity over time.
Inspection Process Overview
Inspections play a crucial role in verifying that construction meets building code requirements at different stages. Inspectors evaluate the workmanship, materials used, and adherence to approved plans.
During framing, inspections focus on critical elements like studs, concrete forms, and roof structures to confirm compliance with regulations and prevent potential hazards.
Importance of Inspections
Regular inspections not only ensure compliance with building codes but also help identify issues early on, preventing costly rework or safety hazards. They provide a layer of quality control throughout the construction process.
By engaging with inspectors during each phase, homeowners can address concerns promptly and make necessary corrections before proceeding to the next stage.
Familiarizing with Local Regulations
It is essential for homeowners to familiarize themselves with local building codes and inspection requirements before starting a project. Understanding these regulations helps avoid delays, fines, or even project shutdowns due to non-compliance.
Contractors should also be well-versed in local regulations to guide homeowners effectively and ensure that all aspects of the construction meet the necessary standards.
Closing Thoughts
In mastering the basics of framing in residential construction, you’ve gained insights into the fundamental principles, essential components, various methods, and crucial considerations for a robust frame. By understanding the step-by-step process, material selection, necessary tools, common pitfalls to avoid, advanced techniques, and the significance of adhering to building codes, you’re well-equipped to embark on successful framing projects. Remember, precision and attention to detail are key in ensuring the structural integrity and longevity of your construction endeavors.
Take this knowledge and apply it practically to your future framing projects. Whether you’re a DIY enthusiast or a professional builder, implementing these learnings will not only enhance the quality of your work but also contribute to safer and more durable structures. Keep honing your skills, staying updated on innovations, and embracing best practices in framing for continued success in your construction ventures.
Elevate Your Home with Red White & Blue Construction!
Thinking about framing solutions for your house? Look no further! Embark on a transformative journey where your home in Lafayette, CA, becomes the sanctuary you’ve always dreamed of. With Red White & Blue Construction, every wall and corner is meticulously framed to ensure your house is as structurally sound as it is beautiful. Dive into advanced framing techniques that provide the perfect foundation for your home, or explore innovative designs that maximize space and enhance functionality. Our reputation in the Bay Area stands as a testament to our commitment, expertise, and the unparalleled standards we uphold. We’re more than just licensed contractors; we’re the architects of your dream home. With our transparent pricing and exceptional client engagement, you’re not just building; you’re reimagining, redefining, and revitalizing your space. Choose Red White & Blue Construction. Craft the next chapter of your home story. Frame Your Home with Excellence and reach out to us today!
Disclaimer
The materials available on this website are for informational and entertainment purposes only and not to provide advice. You should obtain advice concerning any particular issue or problem from a professional. You should not act or refrain from acting based on any content included in this site without seeking legal or other professional advice. The information presented on this website may not reflect the most current building developments. No action should be taken in reliance on the information on this website. We disclaim all liability concerning actions taken or not taken based on any or all of the contents of this site to the fullest extent permitted by law.





