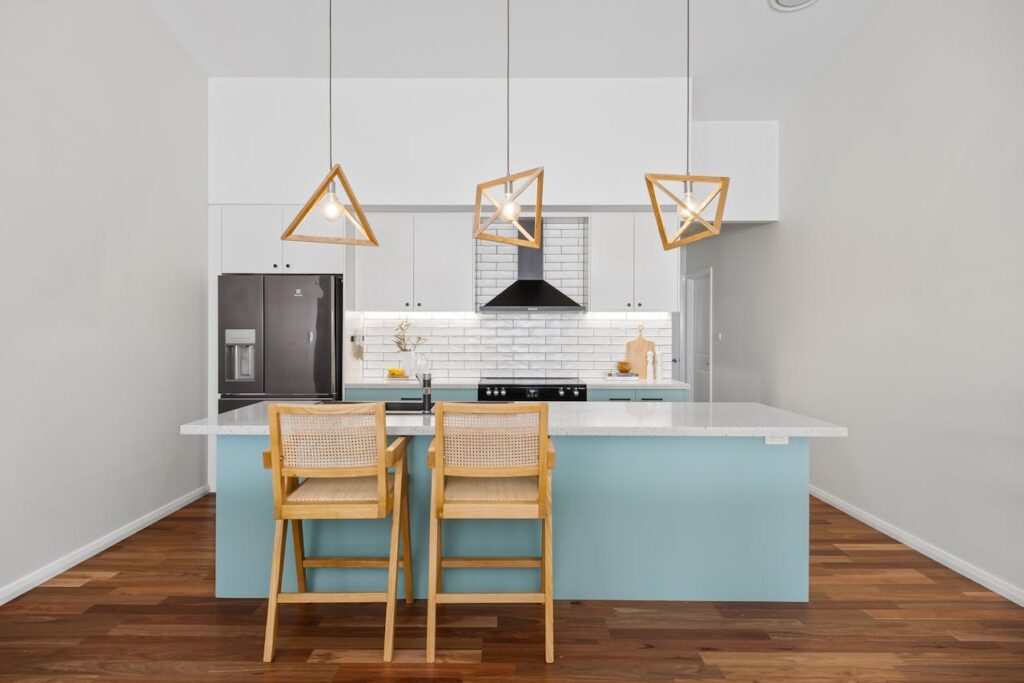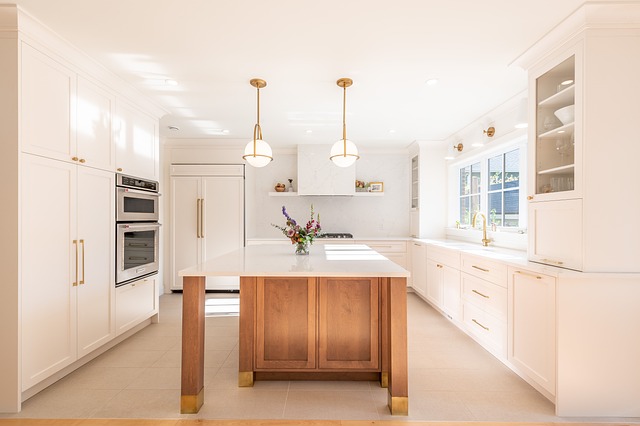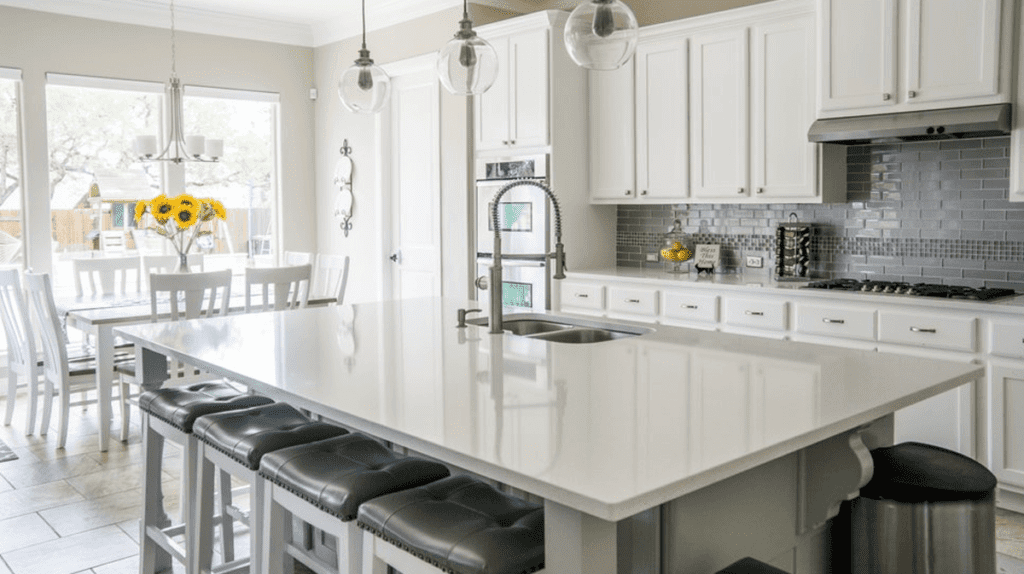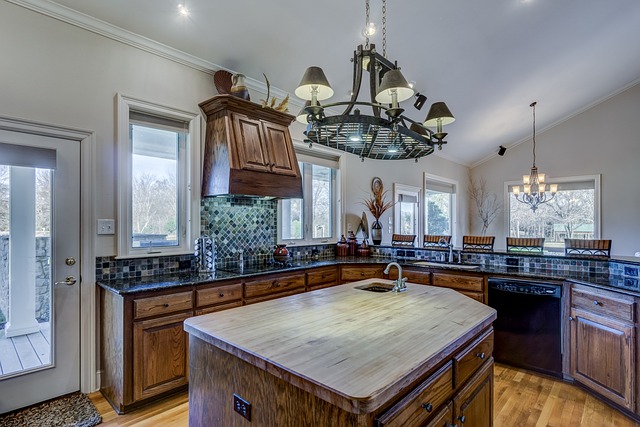Surprisingly, did you know that open concept kitchens can increase the value of your home by up to 30%? Before tearing down walls, consider these essential insights. Open layouts create a spacious feel, enhance natural light, and promote social interactions. However, noise and cooking smells may be a concern. To tackle this, strategic design elements like islands, open-concept kitchen layout, and proper ventilation are key. Embrace the trend wisely by balancing aesthetics and functionality for a harmonious living space.
Understanding Open-Concept Kitchens
Definition
Open-concept kitchens refer to spaces within a home that have minimal barriers, allowing for seamless integration between the kitchen, dining, living areas, and room. This design choice enhances flow and accessibility, creating a more inclusive and sociable environment for inhabitants.
Trend in Modern Home Construction
The trend of open-concept designs in modern home construction has gained significant popularity since the 1990s. Homeowners increasingly embraced this layout as it provides a sense of spaciousness, promotes interaction among family members, and allows for better natural light distribution throughout the living space.
Ideal for Smaller Homes
Open-concept kitchens are particularly well-suited for smaller homes because they maximize space efficiency. By eliminating walls and partitions, an open-concept kitchen creates an illusion of a larger area, making the home feel more expansive. The open design facilitates multitasking among family members by enabling individuals to cook, dine, and relax in one integrated space.
Design Features and Layout Options
Layout Options
When designing an open-concept kitchen, consider various layout options to maximize both functionality and aesthetics. Popular choices include L-shaped, U-shaped, and island configurations. Each layout offers unique benefits depending on the available space and your specific needs.
L-shaped kitchens provide a practical design that optimizes corner space, offering ample room for storage and countertop work areas. This layout promotes efficient workflow and enhances the overall accessibility of the kitchen.
In contrast, U-shaped kitchens offer increased storage capacity and workspace by utilizing three walls. This layout creates a cozy cooking environment while allowing for seamless interaction between different kitchen zones.
For those seeking a central focal point in their open kitchen, island configurations are an excellent choice. Islands not only serve as additional prep areas but also function as social hubs for gatherings and casual dining.
Cohesive Design Elements
Achieving a harmonious flow between the kitchen and adjacent living areas is crucial in open-concept spaces. Incorporating cohesive design elements such as color schemes, materials, and lighting fixtures can create a seamless transition between these interconnected spaces.
By selecting complementary colors and finishes for both the kitchen and living areas, you can establish visual continuity throughout the open floor plan. Coordinating furniture styles and accessories helps unify the overall design scheme, enhancing the sense of cohesion and harmony.
To enhance the spatial perception of openness, strategically placing windows to allow natural light to filter through both areas can create a sense of expansiveness. This not only brightens up the space but also blurs the boundaries between the kitchen and living spaces.
Multifunctional Furniture
In open-concept kitchens, optimizing space utilization is essential for creating a functional and versatile environment. Integrating multifunctional furniture pieces such as extendable dining tables, nesting stools, or built-in storage solutions can maximize efficiency while maintaining a cohesive design aesthetic.
Multifunctional furniture not only saves space but also enhances usability by serving multiple purposes within the open layout. For instance, a kitchen island with built-in storage compartments can double as a breakfast bar or additional food prep area, adding both practicality and style to the space.
Embracing multifunctional furniture allows you to adapt your open-concept kitchen to various activities seamlessly, making it a dynamic hub for cooking, dining, entertaining, and relaxation.

Benefits of Open-Concept Kitchens
Visual Expansion
Open-plan kitchens achieve a visual expansion of space by removing walls, creating an airy atmosphere. The absence of barriers allows light to flow freely, making the area feel larger and more spacious.
Open floor plan kitchen remodels enhance the overall aesthetic appeal of the home. By eliminating walls, these kitchens create a seamless flow between different areas, making them more inviting for gatherings and socializing.
Versatile Environment
Open kitchens are versatile spaces that cater to various activities. They serve as the heart of the home, allowing for easy interaction between family members and guests. From cooking and dining to entertaining, open kitchens foster a communal environment.
Pros:
- Increased natural light
- Enhanced social interactions
- Modern and stylish design
Cons:
- Lack of privacy
- Potential for noise disruption
Functional Design
Large kitchens with open layouts provide a functional home environment that is conducive to modern living. These spaces often integrate seamlessly with other areas such as the dining room and living room, creating a cohesive flow throughout the house.
Open-concept kitchens are especially popular in new homes and remodels. They offer a contemporary approach to home design, catering to the needs of modern families who prefer neat and streamlined spaces over traditional separate kitchens.
Enhancing Social Interaction
Hosting Opportunities
Open concept kitchens encourage hosting opportunities by allowing guests to engage with the host during meal preparation. The seamless flow between the kitchen and living areas creates a welcoming atmosphere for socializing. Guests can chat with the cook, lend a hand, or simply enjoy the company while meals are being prepared.
Incorporating an island or a peninsula with seating in the kitchen area can further enhance this interaction. This setup not only allows guests to be closer to the action but also provides a casual space for informal gatherings. Seating solutions like bar stools or counter-height chairs can make guests feel comfortable and part of the cooking process.
Family Bonding
For families, an open concept kitchen promotes family bonding through shared activities like cooking, dining, and entertaining in one space. Parents can prepare meals while keeping an eye on their children doing homework or playing nearby. This layout fosters a sense of togetherness and encourages communication among family members.
By having the kitchen as the central hub of the home, family members are more likely to spend quality time together. Cooking together, setting the table, and enjoying meals as a family can strengthen relationships and create lasting memories. The value of having everyone gathered in one place goes beyond just sharing meals; it’s about creating meaningful connections.
Seating Arrangements
To enhance social interaction within an open concept kitchen, consider incorporating seating arrangements that facilitate conversation and connection. Placing seating areas strategically near cooking zones encourages family members to engage with each other while meals are being prepared. This setup allows for easy communication and involvement in various kitchen activities.
Whether it’s a cozy breakfast nook, a dining table adjacent to the kitchen, or a comfortable lounge area within the space, having multiple seating options encourages people to gather and interact. By designing the kitchen with dining in mind, you create a welcoming environment where everyone feels included and engaged.
Maximizing Natural Light
Strategic Placement
Strategically positioning windows and doors in an open concept kitchen can significantly enhance the influx of natural light. By allowing sunlight to stream in from different angles, the space feels brighter and more inviting.
Light-Colored Finishes
Opting for light-colored walls and cabinetry helps to amplify the effects of natural light within the kitchen. Light hues such as white or cream bounce off sunlight, making the room appear more spacious and airy.
Impact on Mood
The presence of ample natural light in the kitchen has a profound impact on mood and ambiance. Studies have shown that exposure to natural light boosts serotonin levels, enhancing feelings of happiness and well-being while reducing stress.
Incorporating skylights into the design further maximizes daylight exposure, creating a warm and welcoming atmosphere throughout the day. Choosing sheer window treatments allows for maximum light penetration without compromising privacy.
Pros:
- Enhanced brightness and spaciousness
- Positive impact on mood and well-being
- Energy-efficient by reducing reliance on artificial lighting
Cons:
- Potential for glare during certain times of the day
- Requires regular maintenance to keep windows clean for optimal light transmission
Challenges of Open-Concept Kitchens
Noise Distractions
Open-concept kitchens may lead to potential distractions from noise, as there are no walls to separate the kitchen from other living areas. Conversations, cooking sounds, and appliance noises can easily travel throughout the space, impacting relaxation or focus in adjacent rooms.
Clutter Visibility The risk of clutter and mess being visible is a significant consideration in open-concept kitchens. Without walls to hide dishes, utensils, or cooking supplies, maintaining a tidy appearance becomes crucial for preserving the overall aesthetic appeal of the space.
Organization and Cleanliness
Maintaining organization and cleanliness in a high-traffic open kitchen poses a challenge. With cooking spaces seamlessly blending into living or dining areas, it becomes essential to have efficient storage solutions and daily cleaning routines to prevent standard kitchen messes from detracting from the design’s beauty.
Addressing Privacy and Noise
Sliding Doors
Sliding doors are a practical solution to create privacy in an open-concept kitchen. By installing sliding doors, homeowners can easily separate the kitchen from other living spaces when needed. This allows for privacy during cooking or social gatherings.
Soundproofing Options
Implementing soundproofing solutions is crucial to minimize noise transfer between the kitchen and adjacent areas. Adding sound-absorbing materials to walls, floors, and ceilings can significantly reduce noise levels. Sealing gaps and using rugs can help dampen sound.
Designated Quiet Zones
Creating designated quiet zones within the home is essential to balance the vibrant atmosphere of an open kitchen. These areas can serve as retreats for relaxation or focused work away from the hustle and bustle of the kitchen. Incorporating comfortable seating, soft lighting, and soundproofing elements can enhance these quiet spaces.
Evaluating Structural Modifications
Professional Evaluation
When considering a transition to an open-concept kitchen, it is crucial to assess the structural implications. Hiring a professional is essential to determine the feasibility of the remodeling plan. Their expertise ensures that structural changes meet safety standards and comply with building codes.
Load-Bearing Walls
Understanding the role of load-bearing walls is paramount in remodeling projects. These walls support the weight of the structure and are critical for maintaining stability. Removing or altering them without proper evaluation can lead to structural issues and compromise the integrity of the home.
Contractor Consultation
Consulting with experienced contractors is highly recommended when planning significant layout modifications. Contractors can provide valuable insights into the feasibility of the project and offer solutions to overcome potential challenges. Their expertise ensures that the remodeling process is conducted efficiently and safely.
Assessing Lifestyle Needs
Daily Routines
Consider reflecting on your daily routines to determine if an open concept kitchen suits your lifestyle. Evaluate how much time you spend cooking, entertaining guests, or interacting with family members in the kitchen.
Family Dynamics
Take into account your family size and dynamics when deciding on an open-concept design. A larger family may benefit from an open layout that fosters communication and connectivity during meal preparation.
Space Usage
Evaluate your personal preferences for space usage within the kitchen. Think about your cooking habits – do you prefer a spacious area for meal prep or a cozy nook for quick snacks? Consider how an open kitchen promotes social interactions while cooking.
Closing Thoughts
Considering the benefits and challenges of open-concept kitchens, you now have a comprehensive understanding of what it entails. Enhancing social interaction, maximizing natural light, and addressing privacy and noise are crucial aspects to ponder. Evaluating structural modifications and assessing your lifestyle needs will help you make an informed decision. Remember, your kitchen is the heart of your home, so choose a design that not only looks appealing but also functions efficiently for your daily life.
Make sure to weigh the pros and cons carefully before diving into an open-concept kitchen renovation. Your space should reflect your lifestyle and preferences while promoting practicality and comfort. By keeping these considerations in mind, you can create a harmonious and functional open-concept kitchen that suits your needs perfectly.
Elevate Your Home with Red White & Blue Construction!
Thinking about framing solutions for your house? Look no further! Embark on a transformative journey where your home in Lafayette, CA, becomes the sanctuary you’ve always dreamed of. With Red White & Blue Construction, every wall and corner is meticulously framed to ensure your house is as structurally sound as it is beautiful. Dive into advanced framing techniques that provide the perfect foundation for your home, or explore innovative designs that maximize space and enhance functionality. Our reputation in the Bay Area stands as a testament to our commitment, expertise, and the unparalleled standards we uphold. We’re more than just licensed contractors; we’re the architects of your dream home. With our transparent pricing and exceptional client engagement, you’re not just building; you’re reimagining, redefining, and revitalizing your space. Choose Red White & Blue Construction. Craft the next chapter of your home story. Frame Your Home with Excellence and reach out to us today!
Disclaimer
The materials available on this website are for informational and entertainment purposes only and not to provide advice. You should obtain advice concerning any particular issue or problem from a professional. You should not act or refrain from acting based on any content included in this site without seeking legal or other professional advice. The information presented on this website may not reflect the most current building developments. No action should be taken in reliance on the information on this website. We disclaim all liability concerning actions taken or not taken based on any or all of the contents of this site to the fullest extent permitted by law.





