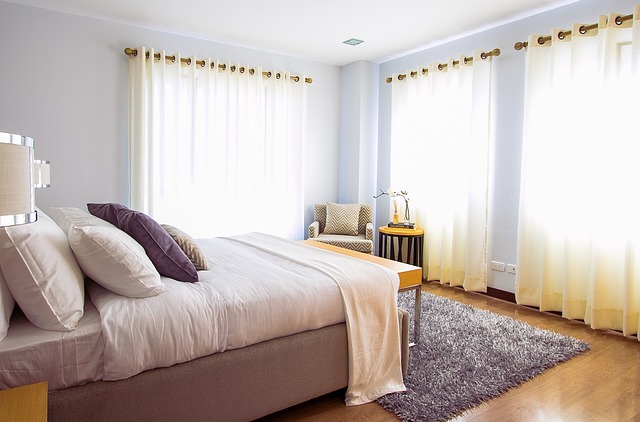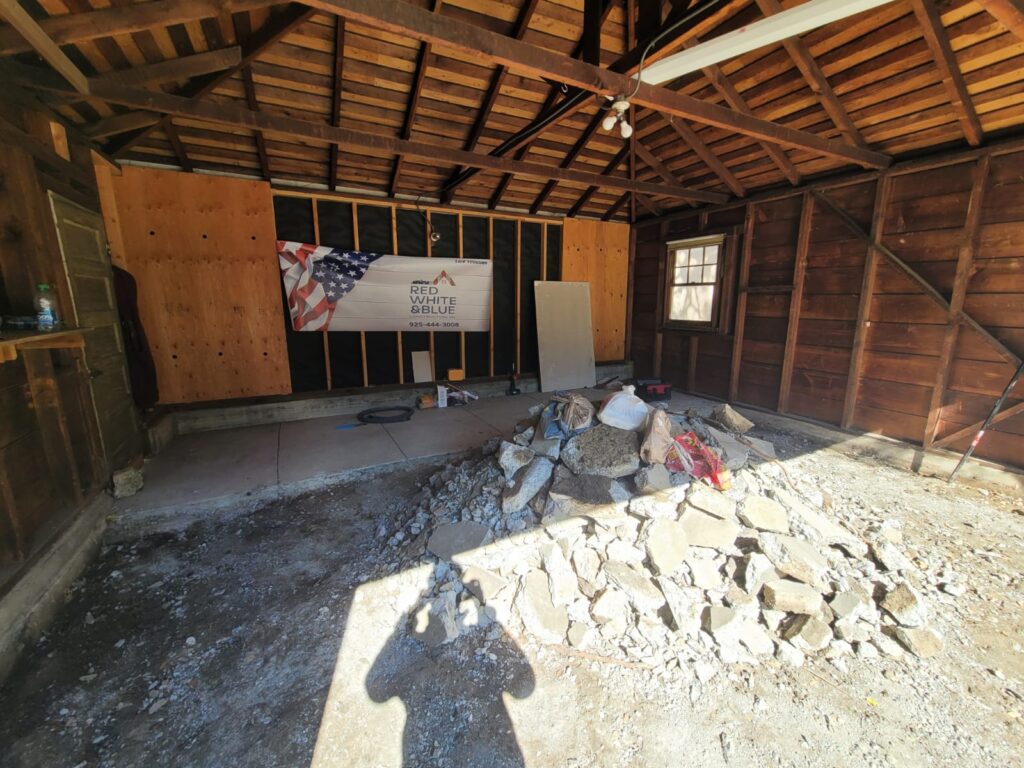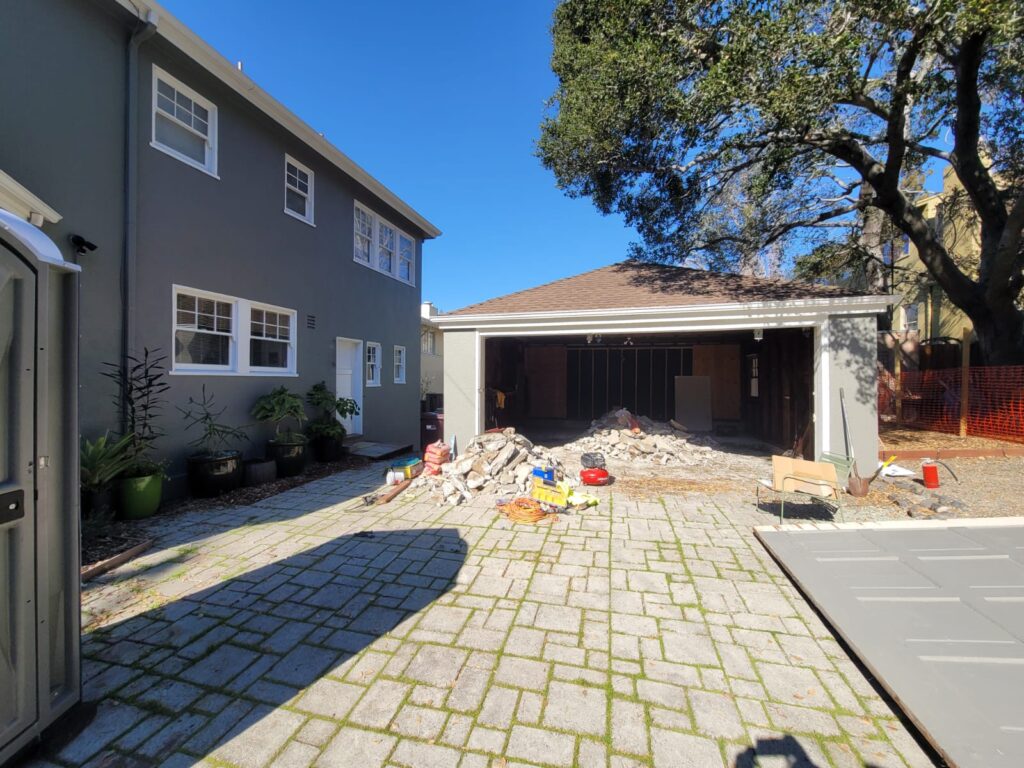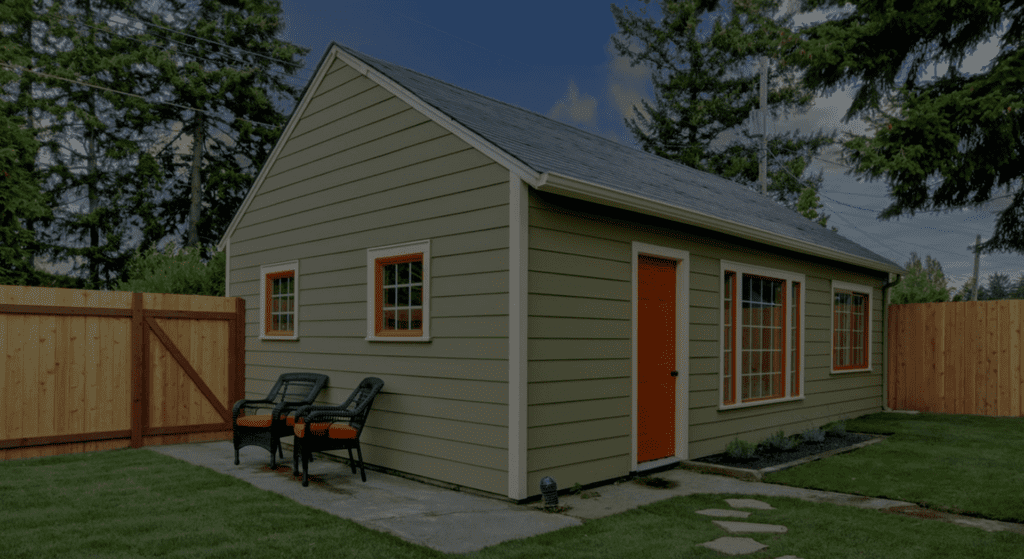Curious about building a detached ADU? Wondering what it entails and how to navigate the process? This comprehensive guide has everything you need to know about detached ADUs, from planning and permits to design tips and cost considerations. Whether you’re exploring the idea for extra space, rental income, or multigenerational living, we’ve got you covered. Dive in to discover the ins and outs of detached ADUs and make informed decisions every step of the way.
Understanding Detached ADUs
What Is a Detached ADU
A detached ADU is a separate living space located on the same property as the main house. It functions independently, typically equipped with essential amenities like a kitchen and bathroom. Local regulations often dictate size limitations for detached ADUs.
Types of ADUs
Attached
An attached ADU connects to the main residence structure, sharing utilities and entrances. This setup offers convenience and potential cost savings. Design considerations ensure seamless integration with the existing home.
Internal
Internal ADUs are situated within the main house, utilizing spaces like attics or basements. These units maintain a single entrance, providing privacy while being part of the primary dwelling.
Garage Conversion
Converting a garage into an ADU involves zoning laws and structural adjustments. Despite challenges, this option optimizes space without new construction. It’s a practical solution for maximizing existing square footage.
Detached
Detached ADUs offer autonomy and privacy, serving various purposes from guest houses to rental units. Owners enjoy design flexibility and diverse layout options tailored to their specific needs.
Differences from Attached ADUs
Comparing detached to attached ADUs reveals higher privacy levels in detached units. Detached structures often elevate property values due to their standalone nature. Construction costs and timelines differ significantly between these two types.
Pros of Building a Detached ADU
Increase Home Space
An ADU can significantly expand usable living space in a home, providing versatility and functionality. Whether it’s creating a private office, a cozy guest accommodation, or a peaceful retreat, the extra space caters to various needs. This additional room enhances lifestyle quality by offering more comfort and flexibility in daily living arrangements.
- Versatile living spaces
- Enhanced lifestyle and comfort
Generate Rental Income
Building an ADU presents an opportunity to generate steady rental income, easing financial burdens. Owners can opt for short-term rentals like Airbnb or traditional long-term leases. The financial benefits are substantial, as rental income can help offset mortgage payments, making homeownership more sustainable and cost-effective.
- Steady rental income source
- Offset mortgage payments effectively
Add Property Value
Investing in an ADU can lead to a significant boost in overall property value, offering a lucrative return on investment. Statistics show that properties with ADUs can experience value increases of up to 30%, reflecting the growing demand for such versatile living spaces in the real estate market. The appeal of ADUs contributes to their attractiveness among buyers and investors alike.
- Up to 30% increase in property value
- Growing demand in the real estate market
Multigenerational Living
ADUs cater to the needs of multigenerational families by providing separate yet connected living spaces. They offer a perfect balance between privacy and accessibility for family members of different age groups. These units enable families to live together while maintaining individual lifestyles, fostering harmony and cohesion within the household.
- Solutions for multigenerational families
- Balancing privacy and accessibility
Cons of Building a Detached ADU
Heavy Initial Investment
Building a detached ADU requires a significant financial commitment. Costs can range from $60,000 to $360,000, depending on size and customization. It is crucial to budget and plan finances meticulously before embarking on the project.
Tenant Damage Risks
Renting out an ADU comes with potential risks of tenant damage. Proper tenant screening is vital to minimize these risks and protect the property. Landlords can opt for insurance coverage that safeguards against tenant-related issues.
Legal Considerations
Navigating the legal landscape of building an ADU involves obtaining necessary permits and adhering to zoning regulations. Understanding local laws is crucial to avoid penalties and ensure compliance. Strict adherence to building codes and safety standards is essential.
Regular Maintenance
Owning a detached ADU entails regular maintenance responsibilities. Conducting routine inspections is key to upholding safety and functionality. Be prepared for potential costs related to upkeep and repairs.
Planning Your Detached ADU
Choose Your ADU Type
Homeowners should assess their needs before selecting an ADU type to ensure it meets their requirements. Factors like budget and intended use play a crucial role in this decision-making process. It’s essential to consider local regulations to comply with zoning laws and building codes.
Get Approval From the City
Obtaining city approval is crucial before starting construction on a detached ADU. Homeowners need to follow the necessary steps for submitting plans and applications to the local authorities. Failure to secure approvals can lead to significant delays in the construction process.
Site Preparation Steps
Preparing the site for an ADU involves several important steps that homeowners must follow. Assessing land features and access points is vital to ensure proper placement of the unit. Clearing and leveling the area before construction begins is necessary for a smooth building process.
Hiring Contractors
Selecting qualified contractors for ADU construction is essential to ensure a successful project. Homeowners should check references and review past work to gauge the contractor’s expertise. Clear communication about project expectations is key to avoiding misunderstandings during the construction phase.
Construction Process for Detached ADUs
Build the Exterior
Constructing the exterior of an accessory dwelling unit building process involves several key steps. First, prepare the foundation and frame to support the structure. Next, install windows, doors, and roofing for protection. Finally, apply siding and paint to enhance durability and aesthetics. When choosing materials, opt for durable options like fiber cement siding that offer both longevity and visual appeal. It’s crucial to ensure that the exterior design complements the main residence, creating a cohesive look for the property.
Interior Finishing
When it comes to interior finishes in an ADU, there are various options to consider. From flooring choices to cabinetry, each decision impacts the overall look and feel of the space. Creating a functional and inviting living area is essential for maximizing comfort and usability. Budget considerations play a significant role in selecting materials and furnishings, striking a balance between cost-effectiveness and quality.
Utility Connections
Connecting utilities to an ADU involves coordinating electrical, plumbing, and gas installations. It’s crucial to follow local codes and regulations to ensure safety and compliance. Challenges may arise during the utility connection process, such as limited access points or underground obstacles. Proper planning and coordination are essential to overcome these hurdles efficiently.
Inspection and Compliance
Passing inspections throughout the construction phase is vital for ensuring the structural integrity and safety of the ADU. Compliance with building codes is necessary to meet quality standards and regulatory requirements. Failing to adhere to inspection guidelines can result in costly delays and potential legal ramifications. Prioritize inspection schedules to prevent setbacks and ensure timely completion of the project.
Final Remarks
Your journey to understanding detached ADUs has equipped you with the knowledge needed to weigh the advantages and disadvantages of building one. From the flexibility they offer to the potential challenges they pose, you are now prepared to make informed decisions when considering a detached ADU for your property. Planning and navigating the construction process may seem daunting, but armed with this information, you are better positioned to embark on this exciting venture.
As you venture into the realm of detached ADUs, remember that thorough research and careful planning are your allies. Utilize the insights gained here to streamline your decision-making process and ensure a successful outcome. Whether you choose to proceed with building a detached ADU or not, the knowledge you’ve gained empowers you to make choices that align with your goals and aspirations.
Frequently Asked Questions
1. What is a Detached ADU?
A Detached Accessory Dwelling Unit (ADU) is a separate living space on the same property as the main home. It is a self-contained unit with its own entrance, kitchen, and bathroom.
2. How can a Detached ADU be beneficial?
Building a Detached ADU can provide additional rental income, increase property value, offer housing flexibility for family members or guests, and serve as a home office or creative space.
3. Are there any drawbacks to constructing a Detached ADU?
e cons of building a Detached ADU include initial construction costs, potential permit challenges, limited space for the main yard, and neighborhood restrictions on ADUs.
4. What should I consider when planning a Detached ADU?
When planning a Detached ADU, factors to consider include local zoning regulations, budget for construction and maintenance, design that complements the main home, and utilities connection options.
5. What is the construction process like for Detached ADUs?
The construction process for Detached ADUs typically involves site preparation, foundation laying, framing, utility connections, interior finishing, and landscaping. Hiring experienced professionals and obtaining necessary permits are crucial steps in this process.

Revitalize Your Property with Expert Detached ADU Installations by Red White & Blue Construction!
Dreaming of adding a stylish and functional detached accessory dwelling unit (ADU) to your property in Lafayette, CA? Red White & Blue Construction is here to make that dream a reality with our top-notch ADU installation services! Our team excels in detailed planning and precise execution, ensuring your detached ADU perfectly matches your vision. Specializing in detached ADU installations, we’re dedicated to enhancing your property with a modern, versatile living space. Our outstanding reputation throughout the Bay Area reflects our unwavering commitment to quality, precision, and excellence in every project phase.
At Red White & Blue Construction, we believe in enhancing more than just your property; we aim to elevate your entire home renovation experience. With meticulous planning, transparent pricing, and exceptional customer service, choosing us for your ADU installation means embarking on a seamless and enjoyable renovation journey. Let Red White & Blue Construction handle all your detached ADU needs and take the first step toward a more elegant and functional living space. Contact us today to get started!
Disclaimer
The materials available on this website are for informational and entertainment purposes only and not to provide advice. You should obtain advice concerning any particular issue or problem from a professional. You should not act or refrain from acting based on any content included in this site without seeking legal or other professional advice. The information presented on this website may reflect only some of the current building developments. No action should be taken in reliance on the information on this website. We disclaim all liability concerning actions taken or not taken based on any or all of the contents of this site to the fullest extent permitted by law.





