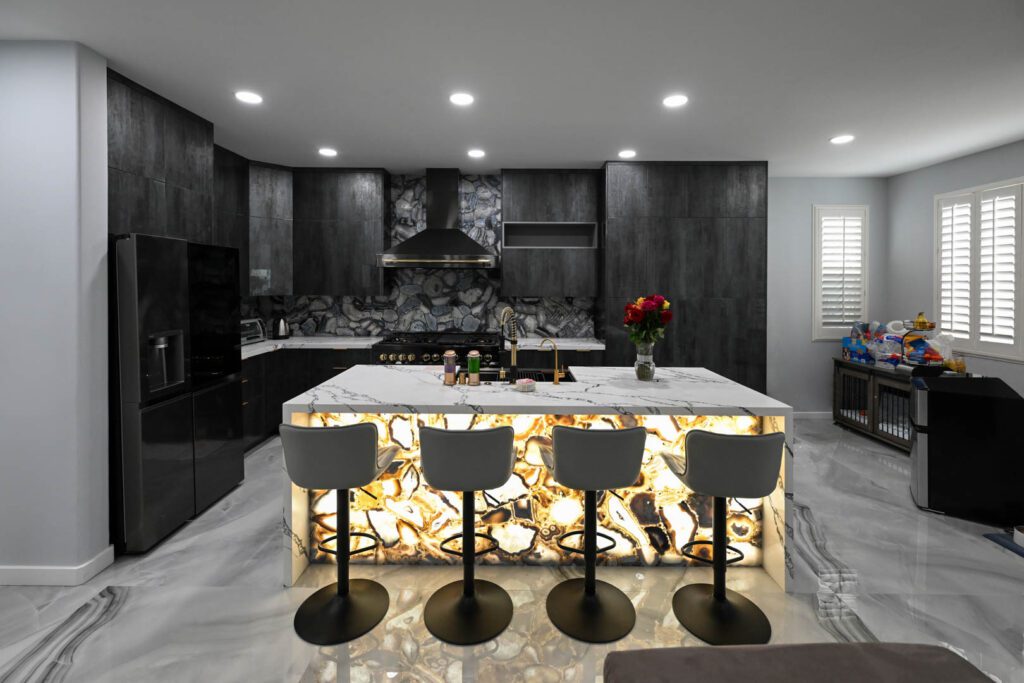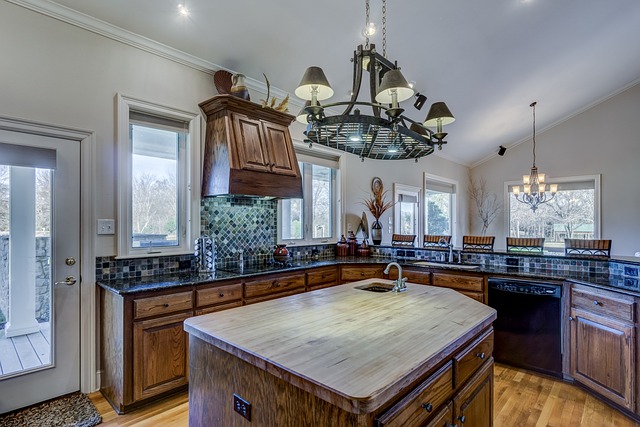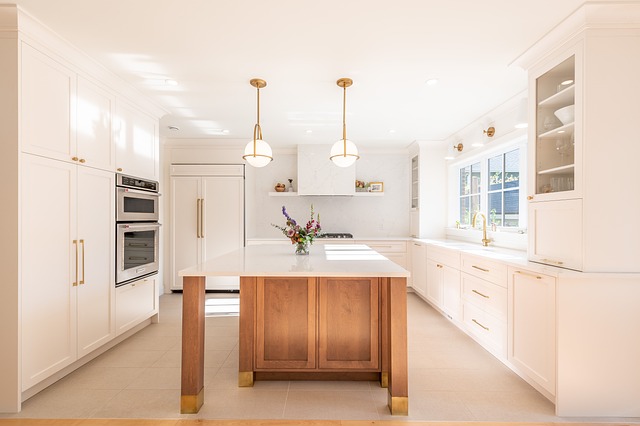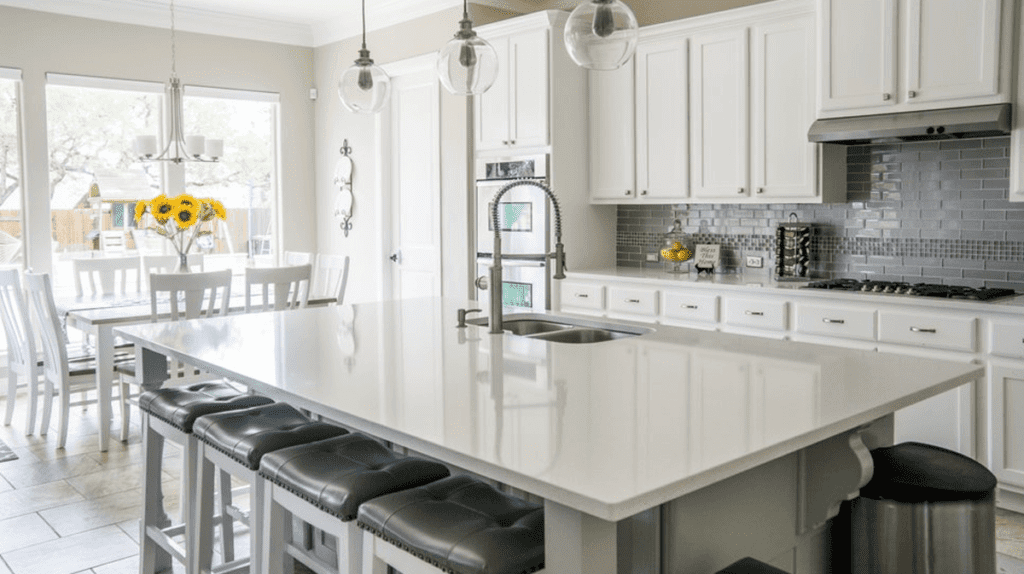Dreaming of an open concept kitchen that’s both stylish and functional? Wondering how to navigate the do’s and don’ts of creating this trendy space with successful kitchen renovation, open concept kitchen trends, and open concept kitchen ideas? In this guide, we’ll unveil the secrets to planning and designing an open concept kitchen that maximizes space, enhances function, and adds a touch of modern charm to your home. From clever layout tips to color schemes that pop, we’ve got you covered. Say goodbye to cramped quarters and hello to a spacious, inviting culinary haven where cooking meets socializing seamlessly. Ready to transform your kitchen into the heart of your home?
Benefits of Open Concept Kitchens
Enhanced Social Interaction
Open concept kitchens enhance social interaction by allowing guests to engage with the cook while meals are being prepared. This layout creates a more inclusive and connected environment for family gatherings and entertaining friends.
The seamless flow between the kitchen, dining, and living areas encourages conversations to flow freely without barriers. Guests can interact with the host, whether they are preparing a meal or simply enjoying a cup of coffee, fostering a sense of togetherness and community.
Increased Natural Light Flow
One of the key benefits of open concept kitchens is the increased natural light flow, which makes the space feel larger and more inviting. With fewer walls obstructing sunlight, the entire area is bathed in warmth and brightness throughout the day.
The abundance of natural light not only enhances the aesthetics of the kitchen but also creates a cheerful and welcoming atmosphere. It can uplift moods, improve productivity, and even reduce energy consumption by relying less on artificial lighting during the day.
Improved Functionality
Open-concept kitchens improve functionality by creating a seamless transition between cooking, dining, and living areas. This integrated layout allows for better workflow efficiency, as everything is within reach and sightlines are unobstructed.
The open plan kitchen design promotes multitasking and convenience, enabling individuals to cook, entertain guests, and relax in one cohesive space. Whether it’s hosting a dinner party or supervising children while preparing meals, the open concept kitchen enhances practicality and versatility.
Drawbacks of Open Concept Design
Noise Concerns
Open-concept kitchens can lead to potential noise issues, as sounds from cooking activities tend to disrupt conversations in adjacent living or dining areas. The lack of physical barriers in the open kitchen design allows noises like chopping, sizzling, and dishwashing to travel freely, impacting the overall ambiance.
Consequently, individuals may find it challenging to enjoy quiet moments or engage in intimate discussions without being disturbed by the kitchen’s activities. This limitation can be a significant drawback for those valuing peace and tranquility in their living spaces.
Maintenance Challenges
One of the drawbacks of open concept design is the difficulty in maintaining cleanliness throughout the space. Since the kitchen is visible from other areas, any mess or clutter becomes immediately noticeable, requiring constant tidying up to maintain a presentable appearance.
Moreover, the integration of cooking, dining, and living spaces in an open plan kitchen design means that spills, stains, and food crumbs are not confined to a specific area. This necessitates regular cleaning and organization to prevent the accumulation of dirt and grime in shared living spaces.
Privacy Compromises
An important aspect to consider when opting for an open concept kitchen is the potential compromise on privacy. With boundaries between the kitchen and other living areas removed, individuals may find it challenging to keep personal activities hidden from guests or family members present in the shared space.
This lack of privacy can be particularly inconvenient during social gatherings or when hosting guests, as individuals might feel exposed while engaging in tasks like food preparation or cleaning. Maintaining a sense of personal space and boundaries can become problematic in such scenarios.
Do: Prioritize Flow and Functionality
When planning an open concept kitchen, one of the most important considerations is ensuring that the space functions well. Unlike a closed-off kitchen, where you can be more flexible with layout, an open concept design needs to maintain a sense of flow, both in terms of traffic patterns and workflow within the kitchen.
- Maximize the work triangle: The work triangle, which connects the stove, sink, and refrigerator, is critical for kitchen efficiency. In an open kitchen, ensuring the distance between these three stations remains practical will help keep cooking smooth and stress-free.
- Allow for natural traffic flow: Since an open kitchen often shares space with a living or dining area, make sure there is enough space for people to move freely between these areas. Avoid placing bulky appliances or cabinetry in ways that obstruct natural movement.
- Consider zoning: Even though the space is open, zoning can create a sense of structure. You can use islands, counters, or even different flooring materials to subtly divide the cooking area from the dining and living spaces, helping to keep each zone functional while maintaining openness.

Do: Use a Cohesive Design Palette
Because an open-concept kitchen blends into other areas of the home, it’s important to ensure that the design feels cohesive with the surrounding spaces.
- Maintain a consistent color scheme: The kitchen should share color elements with adjacent spaces. For instance, if your living room features neutral tones with a splash of color, consider using complementary hues in your kitchen cabinetry, backsplash, or countertops. This will tie the spaces together seamlessly.
- Opt for matching or coordinating materials: The materials you choose for countertops, cabinetry, and flooring should complement those used in nearby spaces. Wood tones, metals, and textures can unify the areas while keeping the open concept stylish and inviting.
Do: Incorporate Plenty of Storage
In an open concept kitchen, clutter can quickly become an eyesore since everything is visible. Adequate storage is critical to keeping the space tidy and organized.
- Maximize cabinetry: Utilize both upper and lower cabinets to store items that you don’t want on display. Custom cabinetry with pull-out drawers, lazy Susans, and other organization features can maximize the storage potential of your kitchen.
- Add a pantry: If possible, incorporate a pantry either within the kitchen or adjacent to it. Pantries offer a great solution for storing food, small appliances, and bulk items that could otherwise clutter the kitchen.
- Consider multipurpose islands: Kitchen islands can serve as both a workspace and a storage solution. Choose an island with cabinets or shelves built in to store kitchen essentials.
Do: Add a Focal Point
In an open kitchen, it’s important to create a focal point that anchors the space visually. This could be an architectural feature or a piece of decor that draws the eye.
- Choose a standout feature: A statement backsplash, a stunning range hood, or a striking island countertop can serve as a focal point. You can also highlight a beautiful piece of art or an open shelving display.
- Integrate focal points from other areas: Since the kitchen flows into other living areas, look for ways to connect focal points across spaces. For example, if you have a fireplace or a feature wall in the living room, try to echo that design in the kitchen with complementary colors or materials.
Do: Think About Seating and Social Interaction
One of the main advantages of an open concept kitchen is its ability to foster social interaction, whether it’s family members catching up or guests gathering for a meal.
- Plan for seating: Whether it’s bar stools at the island, a breakfast nook, or a dining table, ensure that there’s enough seating for the number of people who typically use the space. Comfortable seating encourages people to linger and interact while meals are prepared.
- Position seating for conversation: In an open kitchen, seating should be arranged to facilitate conversation with those cooking. Avoid placing seating in a way that isolates the cook from the rest of the group.
Don’t: Ignore Ventilation
An open kitchen means that smells, smoke, and grease from cooking can easily spread to other parts of the house. Without proper ventilation, the entire home can be affected.
- Install a high-quality range hood: A powerful range hood will help eliminate odors and smoke before they have a chance to migrate into your living room. Make sure the hood is both effective and quiet, as noise can travel just as easily in an open space.
- Avoid minimal ventilation options: Many people make the mistake of opting for a less powerful hood for aesthetic reasons. While sleek designs may look better, they won’t help if your entire house smells like last night’s dinner. Strike a balance between form and function when choosing your ventilation system.
Don’t: Overcrowd the Space
Even though an open concept kitchen is designed to feel spacious, it can still feel cramped if not carefully planned.
- Avoid oversized furniture: Many people get excited about adding a large kitchen island or oversized dining table. However, too much large furniture can make the area feel congested. Measure your space carefully to ensure that your furniture fits without overwhelming the room.
- Skip excessive decor: Open kitchens are often visible from multiple areas, so it’s tempting to add more decor to make the space look “complete.” Resist the urge to overcrowd countertops or shelves with knick-knacks. Instead, go for a minimalist approach that keeps the area feeling airy and open.
Don’t: Forget About Lighting
Lighting is a critical element in any kitchen, but it’s especially important in an open concept design, where the kitchen often serves multiple purposes—from food prep to dining to entertaining.
- Layer your lighting: Incorporate a mix of task lighting, ambient lighting, and accent lighting to create a flexible environment. Pendant lights over an island or dining table can add style, while under-cabinet lighting can provide practical illumination for food prep.
- Avoid harsh lighting: While bright task lighting is important in a kitchen, make sure it isn’t too harsh, especially when the space flows into living areas. Opt for dimmable fixtures to adjust the lighting based on the time of day or mood.
Don’t: Sacrifice Comfort for Style
While it’s tempting to focus solely on aesthetics, an open concept kitchen is also meant to be a practical and comfortable space. It’s important to strike a balance between a visually pleasing design and a space that functions well for everyday living.
- Avoid hard, uncomfortable materials: Consider the comfort of those using the space. For instance, while marble countertops are beautiful, they can feel cold and hard. Counter stools should also be comfortable for sitting, especially if you plan to use the kitchen island as a dining area.
- Don’t neglect sound management: Open spaces tend to amplify noise. Soft furnishings like rugs, curtains, and upholstered seating can help absorb sound and make the space feel cozier.
Don’t: Forget About Personalization
While it’s important to follow design principles, the perfect open-concept kitchen is one that reflects your personal style and meets your unique needs.
- Add personal touches: Whether it’s family photos, travel mementos, or your favorite art pieces, don’t be afraid to inject personality into the space. Open shelving or display areas can provide a place for these personal items without overwhelming the design.
- Adapt to your lifestyle: Ultimately, your kitchen should serve you. If you love to cook, prioritize high-quality appliances and a functional layout. If you entertain frequently, create a space that’s inviting for guests. The best open-concept kitchen is one that works for the way you live.
Design Tips for Open Layouts
Color Schemes
When designing an open layout kitchen, utilize color schemes that flow seamlessly from the kitchen into other living spaces. This creates a cohesive and harmonious look throughout your home. Neutral tones like whites, grays, and beiges are popular choices as they create a sense of space and light.
To add a touch of personality, consider accent colors in strategic areas such as backsplashes for kitchen islands. These pops of color can enhance visual interest and break the monotony of a neutral palette. Remember to maintain a balance between the main color scheme and accents to avoid overwhelming the space.
Multi-Functional Furniture
Opt for multi-functional furniture pieces to maximize the functionality of your open-concept kitchen. A versatile piece like an island with seating not only provides extra counter space for meal prep but also serves as a casual dining area. This dual-purpose feature is ideal for entertaining guests or enjoying quick meals.
Another option is to choose furniture with built-in storage, such as benches or ottomans with hidden compartments. These pieces help keep clutter at bay in a shared living and kitchen area, promoting a clean and organized space. When selecting furniture, prioritize items that offer both style and practicality to make the most of your open layout design.
Maximizing Small Spaces
Vertical Storage
Opt for vertical storage solutions like shelves or cabinets to maximize small kitchen space effectively. These options draw the eye upward, creating an illusion of height and spaciousness. By utilizing vertical space, you can maximize storage while keeping the floor area open and uncluttered.
Light Colors and Mirrors
Incorporate light colors and mirrors in your small kitchen design to enhance the sense of openness. Light hues like white or pastels reflect natural light, making the space appear larger and more inviting. Mirrors strategically placed can also amplify the perception of depth and brightness within the room.
Foldable Furniture
Consider integrating foldable or extendable furniture pieces to optimize flexibility in your small kitchen layout. These versatile items allow you to adapt the space for various occasions, providing extra seating or workspace when needed and then conveniently tucking away to free up room.
Effective Zoning Techniques
Define Areas
Create distinct zones in an open-concept kitchen by defining areas using rugs or different flooring materials. This visually separates the cooking and dining zones, enhancing the overall layout.
Establishing clear boundaries between spaces helps to improve flow and functionality within the kitchen. By utilizing rugs or varied flooring, you can effectively differentiate between the cooking and dining areas.
Create Barriers
Enhance the functionality of your open-concept kitchen by creating barriers with furniture arrangements or decorative elements. These barriers help establish distinct functional spaces within the larger area.
Furniture arrangements can serve as physical dividers, delineating between the various zones in an open-concept kitchen. Utilize decorative elements strategically to enhance both the aesthetic appeal and functionality of the space.
Use Lighting Variations
Integrate lighting variations to highlight different zones within your open-concept kitchen. By incorporating different lighting styles, you can guide movement and focus throughout the area seamlessly.
Strategic lighting choices can draw attention to specific zones, such as the cooking or dining area, creating a well-defined ambiance within the open-concept space. Experiment with various lighting fixtures to achieve the desired effect.
Creating Focal Points
Bold Backsplash
When designing an open concept kitchen, select a standout feature like a bold backsplash to draw attention. This focal point not only adds visual interest but also serves as a design statement. Consider vibrant colors or unique patterns to make the backsplash pop against the surrounding elements.
Enhance the overall aesthetic by incorporating artwork or decorative elements that reflect personal style. These additions can elevate the space and create a cohesive look throughout the kitchen. Whether it’s a gallery wall, sculptural pieces, or statement decor, these touches add character and charm to the open area.
Strategic Lighting Fixtures
Positioning lighting fixtures strategically is crucial in creating focal points within an open-concept kitchen. Use different types of lighting, such as ambient, task, and accent lighting, to highlight key areas and enhance the overall ambiance. Consider pendant lights above an island or track lighting along the ceiling to illuminate specific zones effectively.
To emphasize the functionality and aesthetics of the kitchen, focus on creating ambiance through lighting. Soft, warm lights can make the space feel inviting and cozy, while brighter lights are ideal for task areas like the cooking or dining area. By carefully planning the placement of lighting fixtures, you can enhance both the functionality and visual appeal of the open-concept kitchen.
Closing Thoughts
In creating your open-concept kitchen, remember the do’s and don’ts outlined in this guide. By following these essential tips, you can design a space that maximizes functionality and aesthetics while avoiding common pitfalls. Whether you’re working with a small area or aiming to create distinct zones within the layout, incorporating these strategies will help you achieve a cohesive and inviting kitchen environment. Embrace focal points, utilize effective zoning techniques, and make the most of your space to craft a kitchen that suits your lifestyle.
Now that you’re equipped with the knowledge to navigate the nuances of open-concept kitchen design, it’s time to put these insights into action. Start planning your layout with confidence, knowing that you have the tools to create a space that not only looks great but also functions seamlessly for your everyday needs.
Elevate Your Home with Red White & Blue Construction!
Thinking about framing solutions for your house? Look no further! Embark on a transformative journey where your home in Lafayette, CA, becomes the sanctuary you’ve always dreamed of. With Red White & Blue Construction, every wall and corner is meticulously framed to ensure your house is as structurally sound as it is beautiful. Dive into advanced framing techniques that provide the perfect foundation for your home, or explore innovative designs that maximize space and enhance functionality. Our reputation in the Bay Area stands as a testament to our commitment, expertise, and the unparalleled standards we uphold. We’re more than just licensed contractors; we’re the architects of your dream home. With our transparent pricing and exceptional client engagement, you’re not just building; you’re reimagining, redefining, and revitalizing your space. Choose Red White & Blue Construction. Craft the next chapter of your home story. Frame Your Home with Excellence and reach out to us today!
Disclaimer
The materials available on this website are for informational and entertainment purposes only and not to provide advice. You should obtain advice concerning any particular issue or problem from a professional. You should not act or refrain from acting based on any content included in this site without seeking legal or other professional advice. The information presented on this website may not reflect the most current building developments. No action should be taken in reliance on the information on this website. We disclaim all liability concerning actions taken or not taken based on any or all of the contents of this site to the fullest extent permitted by law.





