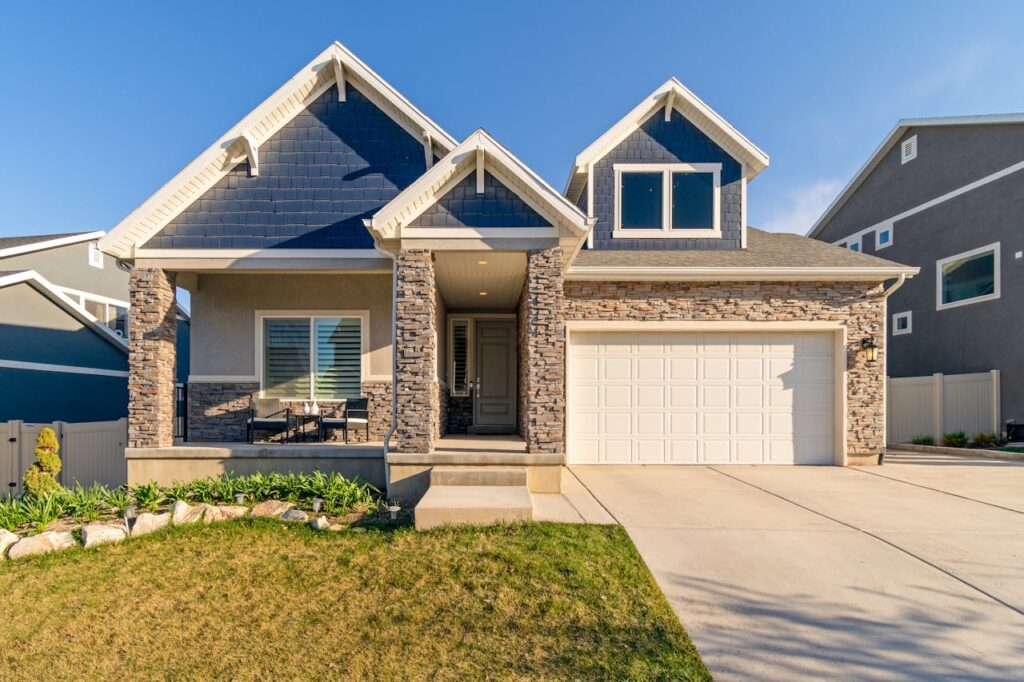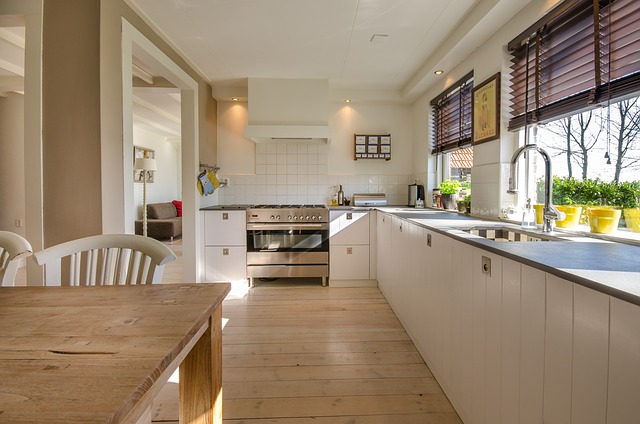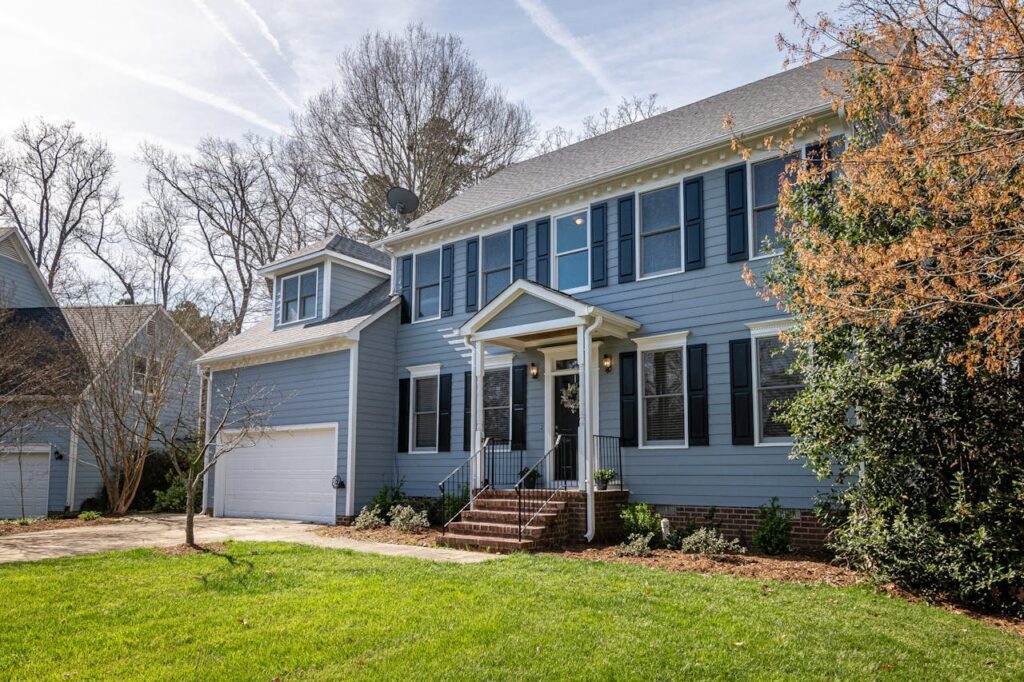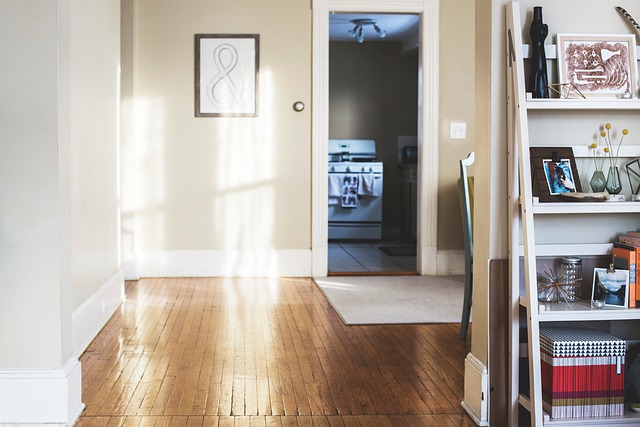Exploring the intricate process of framing a structure, from laying the foundation to constructing the roof, can seem daunting. However, this complete guide will unravel the complexities and simplify each step, making it accessible to beginners and seasoned builders. Dive into the world of framing as we contrast the challenges of starting with a bare foundation against the satisfaction of seeing walls rise and a roof takes shape. Discover essential tips, techniques, and insights that will empower you to tackle framing projects with confidence and precision. Whether you’re embarking on your first build or seeking to enhance your skills, this comprehensive guide is your roadmap to mastering the art of framing.
Basics of House Framing
Structural Framework
House framing is the essential structural framework that supports a home, encompassing floor, wall, and roof framing. It serves as the backbone of the entire structure.
House framing involves creating a skeleton made of wood or steel that defines the shape and size of a building. This framework provides support for all other components of the house, such as walls, floors, and roofs.
Importance of Well-Constructed Frame
A well-constructed frame is crucial for ensuring the durability and safety of a home. It determines the structural integrity and stability of the entire building.
A sturdy frame can withstand various stresses, including wind loads, snow loads, and seismic forces. It also plays a vital role in preventing structural failures of residential framing and ensuring the longevity of the house.
Evolution of Framing Techniques
Framing techniques have evolved over time from traditional methods to more modern approaches. Traditional framing typically involved timber framing, where heavy timbers were joined together using mortise and tenon joints.
In contrast, modern framing techniques often utilize lightweight materials such as steel for increased strength and durability. Steel framing offers advantages like resistance to rot, pests, and fire, making it a popular choice for many construction projects.
The introduction of truss framing has revolutionized roof construction by providing a more efficient way to support roof loads. Trusses are prefabricated structural frameworks that offer superior strength-to-weight ratios compared to traditional rafters.
Essential Tools and Materials
Key Power Tools
When framing, power tools play a crucial role in efficiency and precision. A circular saw is essential for cutting lumber with speed and accuracy. Nail guns are indispensable for quickly securing framing components in place.
Importance of Hand Tools
Hand tools are equally important for detailed and accurate framing work. Hammers are versatile tools used for driving nails into wood effectively. Levels ensure that surfaces are straight and level, critical for sturdy and well-aligned frames.
Recommended Lumber Types
Choosing the right lumber is vital for a strong and durable frame. Dry wood is preferred for framing as it is less prone to warping and shrinking. Engineered wood offers enhanced strength and stability, ideal for supporting structural loads efficiently.

Types of Framing Methods
Platform Framing
Platform framing, one of the modern framing methods, is widely used in contemporary construction for its simplicity and efficiency. This method involves constructing each floor as a separate platform before stacking them to form a building. The advantages of platform framing include cost-effectiveness, ease of installation, and flexibility in design modifications.
Post-and-Beam Framing
Post-and-beam framing stands out for its ability to create larger open spaces within a structure. This method utilizes vertical posts that support horizontal beams, allowing for more extensive spans without the need for load-bearing walls. The characteristics of post-and-beam framing include a visually appealing exposed structural system and the potential for unique architectural designs.
Balloon Framing
Balloon framing, an early framing method prevalent in the 19th century, revolutionized construction practices by enabling the rapid erection of tall structures. Unlike modern platform framing, balloon framing involves running continuous vertical studs from the foundation to the roof peak. This method’s historical significance lies in its contribution to the development of multi-story buildings, marking a shift from traditional timber frame construction.
Step-by-Step Framing Process
Foundation Construction
The framing process begins with laying the foundation, typically made of concrete, providing a sturdy base for the entire structure. Proper beam framing ensures the foundation’s stability and load-bearing capacity.
The foundation serves as the anchor for the house, supporting the weight of the walls, floors, and roof. It is crucial to follow precise measurements and construction techniques during this stage to prevent future structural issues.
Subfloor Installation
Next, frame construction progresses with the installation of the subfloor, forming the lowermost layer of the flooring system. The subfloor provides a level surface for subsequent construction and acts as a base for interior finishes.
During subfloor assembly, builders carefully position and secure floor joists to support the flooring materials. This step sets the stage for wall frame erection and ensures a solid foundation for the entire structure.
Wall Frame Erection
Once the subfloor is in place, frames are erected to outline the home’s layout and define individual rooms. Wall frames consist of vertical studs, horizontal plates, and headers that support the ceiling and roof loads.
Wall frame assembly requires precision to ensure straight walls and proper alignment. Builders use specialized tools to secure components together securely, creating a stable framework for the building.
Roof Truss Installation
As construction progresses upwards, panels are installed to form the roof structure. Roof trusses are prefabricated frames designed to support the roof covering and transfer loads to the walls.
Roof truss installation marks a critical phase in framing, as it determines the roof’s shape, pitch, and overall strength. Proper execution of this step is essential to ensure a durable and weather-resistant roof system.
Critical Frame Components
Floor Joists
Floor joists are essential components in a platform frame, providing support for the flooring above. They run horizontally and help distribute the weight of the structure evenly. Properly installed floor joists ensure the stability and durability of the entire frame.
Ceiling Joists
Ceiling joists are crucial elements that run parallel to the floor joists, supporting the ceiling’s weight. They play a significant role in maintaining the structural integrity of the building by preventing sagging or shifting. Adequate spacing and alignment of ceiling joists are vital for a robust frame.
Load-Bearing Walls
Load-bearing walls are fundamental elements in a frame that carry the weight of the structure and transfer it to the foundation. These walls provide crucial support to floors, ceilings, and roofs. Proper placement and construction of load-bearing walls are essential for the overall strength of the frame.
Headers and Beams
Headers and beams are critical components that distribute weight across openings such as doors and windows. They help transfer loads from above to adjacent vertical supports, ensuring structural stability. Correct sizing and installation of headers and beams are essential for preventing structural issues.
Spacing and Alignment
Proper spacing and alignment of framing members are vital for maintaining structural integrity. Incorrect spacing can lead to weak points in the frame, compromising its strength. Ensuring precise alignment of components such as studs, joists, and beams is crucial for a sturdy and durable structure.
Advanced Framing Techniques
Energy-Efficient Practices
Modern framing techniques emphasize energy efficiency by incorporating practices that reduce heat loss and improve insulation. Builders are increasingly adopting these methods to enhance the overall performance of structures. Innovative designs now focus on minimizing thermal bridging, utilizing advanced insulation materials, and optimizing air sealing.
Energy-Efficient Practices:
- Reducing heat loss
- Improving insulation
- Minimizing thermal bridging
Implementing these practices not only contributes to a more sustainable construction process but also results in long-term cost savings for homeowners. By incorporating energy-efficient strategies into framing, builders can create homes that are comfortable year-round while reducing environmental impact.
Innovative Materials and Designs
In the realm of modern framing, the integration of innovative materials and designs has revolutionized the construction industry. From the use of engineered wood products to advanced framing software, builders have a plethora of options to enhance the strength and efficiency of frames. Stick framing and platform framing have evolved to incorporate these new materials and technologies for improved structural integrity.
Innovative Materials and Designs:
- Engineered wood products
- Advanced framing software
These advancements allow for more precise construction, resulting in perfect roof framing and a stronger overall frame. By utilizing beams and columns made from engineered wood, builders can achieve a strong frame while reducing material waste. The integration of next-level techniques ensures that structures are built to withstand various environmental conditions.
Balloon Framing for Efficiency
One notable technique gaining popularity is balloon framing, which offers several advantages over traditional methods. This approach involves running continuous studs from the foundation to the roof, eliminating the need for load-bearing walls on each floor. The result is a more open interior space with enhanced structural stability.
Balloon Framing Benefits:
- Continuous studs from foundation to roof
- Enhanced structural stability
- More open interior space
Common Framing Mistakes
Miscalculating Wall Frames
Incorrectly calculating the dimensions of wall frames can lead to significant issues in the framing process. When mistakes occur in measuring and cutting lumber for wall frames, it can result in uneven or unstable structures. This error can cause walls to be misaligned, affecting the entire construction project’s integrity.
One common mistake is underestimating the impact of lumber shrinkage. Wood tends to shrink over time, which can cause gaps between the framing elements if not accounted for during construction. These gaps compromise the structural stability of the building and can lead to various problems down the line.
To avoid this issue, it is crucial to accurately measure and cut the lumber for wall frames, considering potential shrinkage. Regularly checking and adjusting the frame during construction can help ensure that everything fits together correctly.
Improper Spacing and Stability
Improper spacing between framing elements is another frequent error that can affect the stability and safety of a structure. Inadequate spacing can weaken the frame, making it more susceptible to structural failures, especially under external forces like wind or seismic activity.
When mistakes are made in spacing, it can compromise the load-bearing capacity of the frame, leading to potential collapses or damages. Proper spacing is essential to distribute loads evenly across the frame and ensure its overall strength and durability.
To address this issue, following building codes and standards regarding framing spacing is crucial. Consulting with structural engineers or experienced framers can provide valuable insights into achieving optimal spacing for different framing elements.
Best Practices for Framing Projects
In framing projects, avoiding common mistakes is key to ensuring the structural integrity and longevity of a building. One effective practice is to double-check all measurements and calculations before cutting any lumber. Precision in framing is critical to prevent errors that can have costly repercussions.
Another best practice is to use high-quality materials that meet industry standards for strength and durability. Investing in premium lumber and fasteners can enhance the overall quality of the frame and reduce the likelihood of issues arising during construction or after completion.
Moreover, seeking guidance from experienced professionals or undergoing training in proper framing techniques can significantly improve the quality of framing projects. Learning from others’ mistakes and successes can provide valuable insights that contribute to successful and safe construction practices.
Cost Considerations
Material and Labor Costs
When it comes to framing a house, one of the primary considerations is the cost involved. The material costs play a significant role in determining the overall expense. Different materials, such as wood, steel, or concrete, come at varying price points. Labor costs are another crucial factor to consider. Skilled labor is essential for efficient and precise framing, impacting the project’s total cost.
Framing Methods and Materials
Choosing the right framing methods and materials can have a substantial impact on the costs associated with the project. For instance, traditional wood framing may be more affordable upfront but could require more maintenance over time. On the other hand, steel framing might have higher initial costs but offers better durability and longevity, potentially leading to cost savings in the long run. Evaluating the efficiency, durability, and longevity of different framing options is crucial in making a cost-effective decision.
Budgeting Tips for Framing Projects
Effective budgeting is key to avoiding unexpected expenses during a framing project. To ensure financial stability throughout the process, it is essential to create a detailed budget that accounts for all potential costs, including materials, labor, permits, and any unforeseen issues that may arise. Researching the current market prices for materials and labor can help in creating a realistic budget. Moreover, seeking advice from experienced professionals in the field can provide valuable insights into cost-saving strategies without compromising on quality or performance.
Building Codes and Inspections
Importance of Adhering to Building Codes
Adhering to building codes is crucial during the framing process as it ensures that structures meet safety and quality standards. Failure to comply can result in costly revisions and even legal penalties. Local regulations dictate aspects like materials, dimensions, and construction techniques.
Neglecting building codes may lead to compromised structural integrity, risking the safety of occupants. Non-compliance can also impact insurance coverage and property resale value. Contractors must stay updated on code changes to avoid project delays and setbacks.
Role of Inspections in Compliance
Inspections play a vital role in verifying that construction meets regulatory requirements. Inspectors assess various stages of the framing process, including foundation, walls, and roof, ensuring adherence to approved plans. Timely inspections prevent issues from escalating.
Inspectors focus on critical elements like proper nailing, bracing, and anchoring to guarantee structural stability. They also check for compliance with energy efficiency standards and fire safety measures. Regular inspections promote quality workmanship and mitigate risks.
Consequences of Neglecting Building Regulations
Neglecting building regulations in framing projects can have severe consequences. Substandard construction can lead to structural failures, posing significant safety hazards. Inferior materials or improper techniques compromise durability and longevity.
Ignoring permits and inspections can result in project shutdowns or fines. Poorly constructed roofs, walls, or foundations may require extensive repairs or replacements down the line. Homeowners could face liability issues if accidents occur due to non-compliance.
Closing Thoughts
In wrapping up the essential aspects of house framing, you’ve gained a comprehensive understanding of the process, tools, methods, components, techniques, pitfalls to avoid, cost factors, and compliance requirements. By mastering these fundamentals, you’re equipped to embark on your framing journey confidently. Remember to prioritize precision and safety in every step of your framing project to ensure a sturdy and durable structure that meets all standards.
Now that you’re armed with this knowledge, it’s time to put theory into practice. Start applying what you’ve learned, seek guidance from experts when needed, and don’t shy away from challenges. Your expertise in house framing will not only enhance your construction skills but also add value to your property.
Elevate Your Home with Red White & Blue Construction!
Thinking about framing solutions for your house? Look no further! Embark on a transformative journey where your home in Lafayette, CA, becomes the sanctuary you’ve always dreamed of. With Red White & Blue Construction, every wall and corner is meticulously framed to ensure your house is as structurally sound as it is beautiful. Dive into advanced framing techniques that provide the perfect foundation for your home, or explore innovative designs that maximize space and enhance functionality. Our reputation in the Bay Area stands as a testament to our commitment, expertise, and the unparalleled standards we uphold. We’re more than just licensed contractors; we’re the architects of your dream home. With our transparent pricing and exceptional client engagement, you’re not just building; you’re reimagining, redefining, and revitalizing your space. Choose Red White & Blue Construction. Craft the next chapter of your home story. Frame Your Home with Excellence and reach out to us today!
Disclaimer
The materials available on this website are for informational and entertainment purposes only and not to provide advice. You should obtain advice concerning any particular issue or problem from a professional. You should not act or refrain from acting based on any content included in this site without seeking legal or other professional advice. The information presented on this website may not reflect the most current building developments. No action should be taken in reliance on the information on this website. We disclaim all liability concerning actions taken or not taken based on any or all of the contents of this site to the fullest extent permitted by law.





