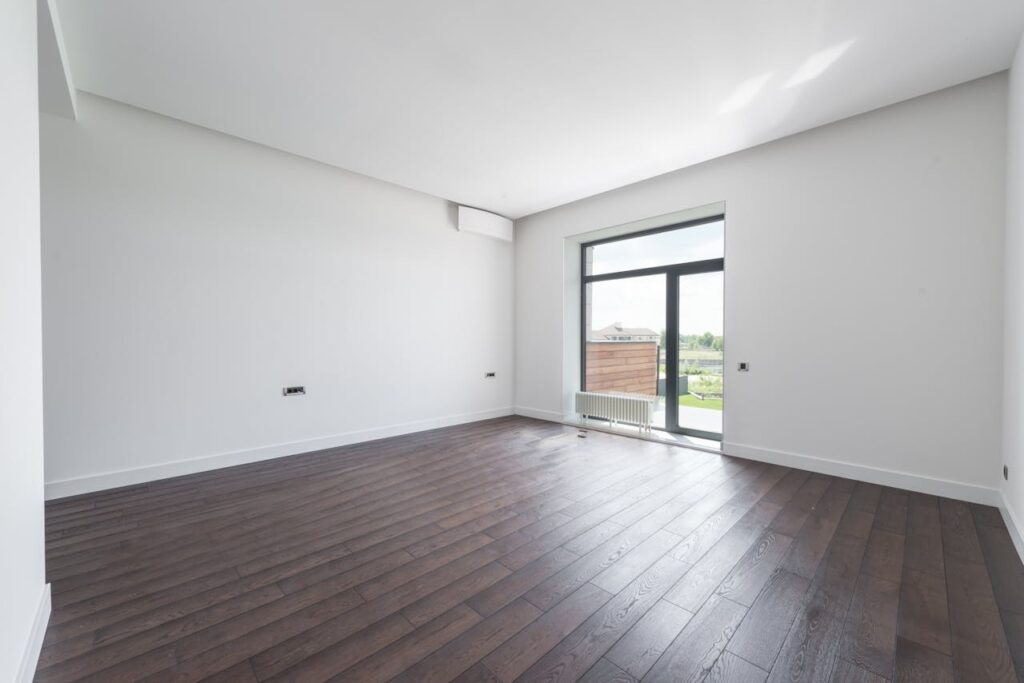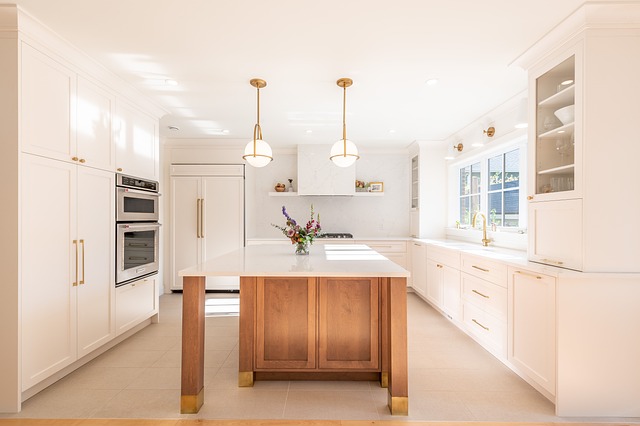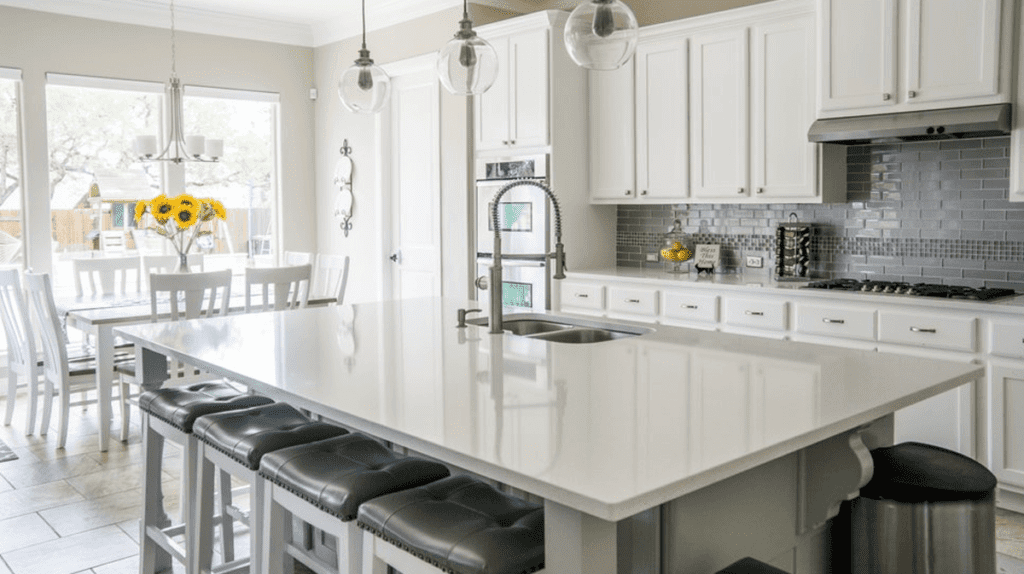Did you know that the right flooring can transform your open-concept kitchen into a stylish and functional space? Choosing the best flooring options for this high-traffic area is crucial for both aesthetics and durability. From hardwood to tile to vinyl, various flooring options and timeless flooring possibilities are endless when it comes to creating a seamless flow in your kitchen.
When considering the best flooring for your open-concept kitchen, factors like moisture resistance, ease of maintenance, and visual appeal play a significant role. Stay tuned to discover how you can enhance your open-concept kitchen with the perfect flooring solution.
Understanding Open Concept Kitchen Flooring
Role
Open-concept kitchen flooring refers to the type of flooring used in homes with a layout that combines the kitchen, dining area, and living room into one expansive space. This flooring plays a crucial role in modern home design by creating a seamless flow between different areas.
The flooring in an open-concept kitchen serves as the foundation for the entire space, tying together the various zones and creating a cohesive look. It not only enhances the visual appeal of the area but also contributes to the functionality and practicality of the layout.
Importance
Selecting the right flooring for an open-concept kitchen is essential for optimizing the space’s flow and functionality. The choice of flooring material can significantly impact how light travels throughout the space, making it appear more spacious and airy.
The right flooring can also help define different areas within the open-concept layout. For example, using different flooring materials or patterns can visually delineate the kitchen from the living room or dining area, adding depth and interest to the space.
Aesthetic Impact
The flooring choices made for an open-concept kitchen have a significant impact on the overall aesthetic and feel of the space. Lighter flooring options such as light wood or neutral tiles can make the area feel more expansive and bright, while darker floors like hardwood or slate can add warmth and coziness to the space.
In addition to color, texture also plays a crucial role in determining the look and feel of an open-concept kitchen. Smooth, glossy floors can reflect light and create a sleek, modern look, while textured surfaces like natural stone or distressed wood can add character and charm to the space.
Wood-Look Laminate Benefits
Affordability
Wood-look laminate flooring stands out for its affordability, making it a popular choice for homeowners on a budget. Compared to genuine hardwood, laminate offers a similar aesthetic appeal at a fraction of the cost. This cost-effective option allows individuals to achieve the desired look without breaking the bank.
Maintenance and Durability
When it comes to maintenance, laminate flooring requires minimal effort, making it ideal for busy households. Its durability ensures longevity, especially in high-traffic areas like open-concept kitchens. With simple cleaning routines, such as sweeping and occasional mopping, laminate floors can maintain their appearance for years to come.
Style Variety
One of the key advantages of laminate is the wide range of styles available to homeowners. Whether you prefer a rustic oak finish or a modern grey tone, laminate offers an array of options to suit various interior design preferences. This versatility allows individuals to seamlessly match their flooring with existing decor, creating a cohesive and visually appealing space.
Luxury Vinyl Plank Advantages
Moisture Resistance
Luxury vinyl plank floor is highly resistant to moisture, making it an excellent choice for open-concept kitchens. Its waterproof properties ensure durability and longevity, even in high-traffic areas prone to spills and splashes.
The moisture resistance of luxury vinyl planks sets them apart from ordinary vinyl flooring options, providing a reliable solution for spaces where water exposure is common. This feature makes them a practical and long-lasting choice for homeowners seeking a low-maintenance flooring solution.
Comfort Underfoot
One of the key advantages of luxury vinyl plank flooring is the comfort it offers underfoot. The softness and warmth provided by these planks make them ideal for busy areas like kitchens, where standing for extended periods is common on the floor. This comfort factor enhances the overall experience in the space, ensuring a cozy and inviting atmosphere.
The comfort underfoot aspect of luxury vinyl planks also contributes to noise reduction, absorbing sound and creating a quieter floor environment. This feature is particularly beneficial in open-concept kitchens, where noise from cooking activities can echo throughout the space.
Extensive Design Options
Luxury vinyl planks come in a wide range of designs, colors, and patterns, offering extensive design options for homeowners to choose from. Whether you prefer a classic hardwood look, a modern tile aesthetic, or a unique pattern to complement your decor, luxury vinyl planks provide versatility and customization.
The extensive design options available with luxury vinyl plank flooring allow homeowners to achieve their desired aesthetic without compromising on performance. From realistic wood grains to stylish geometric patterns, there is a design to suit every taste and style preference.

Hand-Scraped Hardwood Features
Unique Texture
Hand-scraped hardwood flooring offers a unique texture that sets it apart from other flooring options. The handcrafted imperfections and natural variations in the wood give each plank a distinct look.
The process of hand scraping involves artisans using tools to sculpt the surface of the wood, creating grooves and marks that mimic the authentic charm of antique floors. This technique adds depth and character to the flooring, making it an ideal choice for homeowners seeking a rustic or traditional aesthetic in their open-concept kitchen.
Long-Lasting Quality
One of the standout features of hand-scraped hardwood floors is their long-lasting quality. Unlike engineered wood or laminate flooring, solid hand-scraped hardwood planks can be sanded down and refinished multiple times, extending their lifespan significantly.
This durability makes hand-scraped hardwood a worthwhile investment for homeowners looking for a flooring option that will stand the test of time. With proper care and maintenance, these floors can retain their beauty and structural integrity for decades, adding value to the home.
Elegance Enhancement
In an open-concept kitchen, hand-scraped hardwood flooring can elevate the space’s elegance and sophistication. The classic appeal of real wood floors brings warmth and richness to the room, creating a welcoming atmosphere for family gatherings and entertaining guests.
The choice between light or dark hand-scraped hardwood allows homeowners to customize the look of their kitchen to suit their style preferences. Lighter tones can make the space feel more expansive and airy, while darker hues add a touch of dramatic flair to the room’s design.
Engineered Hardwood Insights
Construction Details
Engineered hardwood is constructed with multiple layers of wood veneer stacked and glued together, providing durability and an affordable hardwood look. This construction method enhances stability and reduces the risk of warping or buckling.
The top layer of engineered hardwood consists of real hardwood, giving it an authentic appearance similar to traditional hardwood floors. Beneath the surface layer, there are several layers of high-quality plywood or fiberboard, contributing to its strength and longevity.
Benefits Over Traditional Hardwood
Engineered hardwood offers several advantages over traditional hardwood flooring. Its multi-layered construction makes it more resistant to moisture and temperature fluctuations, ensuring durability in various environments. This feature makes it ideal for open-concept kitchens where temperature and humidity levels can vary.
Moreover, engineered hardwood is typically more cost-effective than solid hardwood floors, making it a budget-friendly option for homeowners looking to achieve the classic hardwood look without breaking the bank. Its versatility in design options also allows for customization to match different kitchen styles and preferences.
Installation Process
One of the key benefits of engineered hardwood is its straightforward installation process, making it a popular choice among both DIY enthusiasts and professional installers. The planks come in various interlocking systems, such as tongue-and-groove or click-lock mechanisms, facilitating easy installation without the need for extensive tools or equipment.
Unlike traditional hardwood floors that require nailing or gluing down each plank individually, engineered hardwood can be installed as a floating floor, allowing for quick and efficient installation. This convenience appeals to homeowners looking to update their open-concept kitchen flooring with minimal hassle.
Tips for Seamless Flooring Design
Single Material
Opt for a single flooring material throughout your open-concept kitchen to create a cohesive look. This choice enhances visual continuity and makes the space feel larger and more connected.
Consider the benefits of using the same flooring material in both the kitchen and adjoining areas. This approach creates a seamless transition, promoting a sense of unity and flow in the overall design.
Minimize Transitions
Minimize transitions between different flooring types to maintain a smooth and uninterrupted visual flow. These transitions can disrupt the aesthetic appeal and create visual barriers within the space.
Avoid abrupt changes in flooring materials that can cause a disjointed appearance. Instead, opt for a consistent flooring option to ensure a harmonious and balanced design scheme.
Design Harmony
When selecting flooring materials, prioritize options that align with the overall design theme of your open-concept kitchen. Choose timeless flooring that complements the existing decor elements and contributes to the desired aesthetic.
Ensure that the selected flooring material enhances the visual appeal of the space while providing durability and functionality. By harmonizing the flooring with the design theme, you can create a cohesive and inviting atmosphere in your kitchen.
Choosing Versatile Colors and Sizes
Neutral Colors
Neutral colors are ideal for open concept kitchens as they can complement a variety of decor styles and furnishings. Opting for neutral hues like beige, gray, or white creates a timeless look that blends seamlessly with different design elements.
Size Impact
Selecting the right size of flooring planks is crucial in open spaces. Larger planks can make a room appear more spacious, enhancing the feeling of openness. On the other hand, smaller planks can create a cozy atmosphere, perfect for dining rooms or intimate settings.
Patterns and Textures
Experimenting with patterns and textures can elevate the overall design of your open concept kitchen. Incorporating subtle patterns or textured finishes adds depth to the space without overwhelming it. Consider mixing different materials like hardwood and tiles for a visually appealing visual transition.
Importance of Professional Installation
Accurate Installation
Professional installation of flooring in an open-concept kitchen is crucial for ensuring accuracy. Experts have the skills and tools to precisely measure and cut materials, resulting in a seamless finish.
Long-Term Savings
Hiring professionals for flooring installation can lead to significant long-term savings. Avoiding DIY mistakes that may require costly repairs down the line is a key advantage.
Enhanced Durability
The expert installation plays a vital role in enhancing the durability of flooring in an open-concept kitchen. Professionals ensure that the flooring is properly installed to withstand heavy foot traffic and potential spills.
Closing Thoughts
Your open-concept kitchen flooring sets the stage for your entire living space. From the warmth of hand-scraped hardwood to the durability of luxury vinyl plank, each option brings its unique charm and functionality. By considering versatile colors, sizes, and professional installation, you can create a seamless design that complements your kitchen’s aesthetic and lifestyle needs effortlessly.
Make an informed decision based on your preferences and requirements. Take the time to explore the benefits of each flooring type discussed and choose the one that resonates with you. Your open-concept kitchen deserves a flooring solution that not only enhances its beauty but also stands the test of time. Invest in quality, style, and practicality to enjoy a space that truly reflects your personality and elevates your home living experience.
Elevate Your Home with Red White & Blue Construction!
Thinking about framing solutions for your house? Look no further! Embark on a transformative journey where your home in Lafayette, CA, becomes the sanctuary you’ve always dreamed of. With Red White & Blue Construction, every wall and corner is meticulously framed to ensure your house is as structurally sound as it is beautiful. Dive into advanced framing techniques that provide the perfect foundation for your home, or explore innovative designs that maximize space and enhance functionality. Our reputation in the Bay Area stands as a testament to our commitment, expertise, and the unparalleled standards we uphold. We’re more than just licensed contractors; we’re the architects of your dream home. With our transparent pricing and exceptional client engagement, you’re not just building; you’re reimagining, redefining, and revitalizing your space. Choose Red White & Blue Construction. Craft the next chapter of your home story. Frame Your Home with Excellence and reach out to us today!
Disclaimer
The materials available on this website are for informational and entertainment purposes only and not to provide advice. You should obtain advice concerning any particular issue or problem from a professional. You should not act or refrain from acting based on any content included in this site without seeking legal or other professional advice. The information presented on this website may not reflect the most current building developments. No action should be taken in reliance on the information on this website. We disclaim all liability concerning actions taken or not taken based on any or all of the contents of this site to the fullest extent permitted by law.





