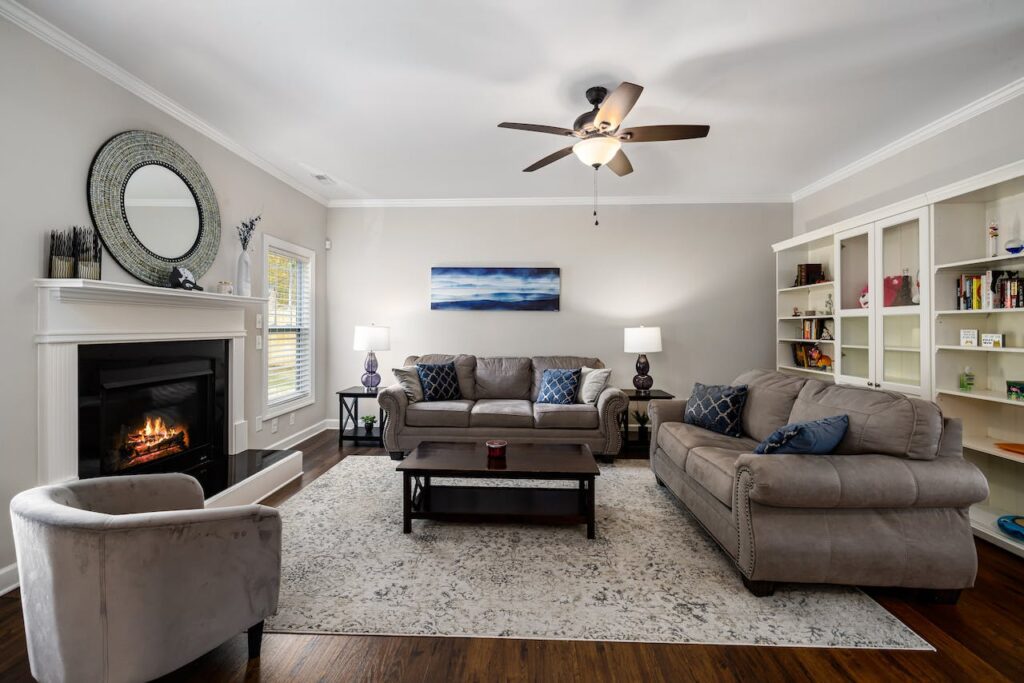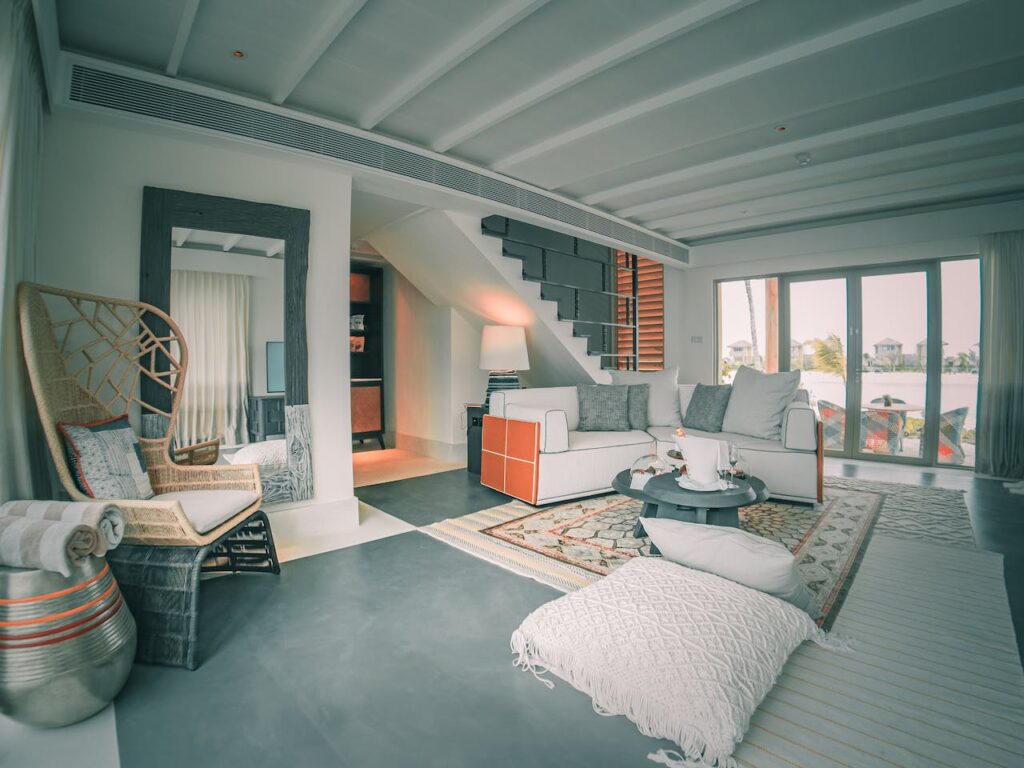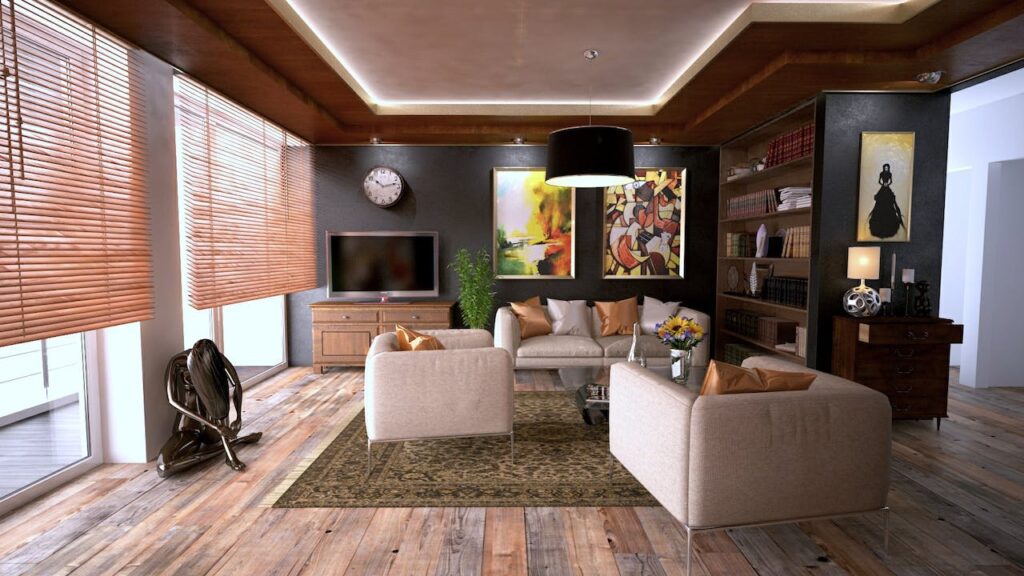When adding a room to your home, it’s important to know what to do and what not to do. Planning and executing the project properly is key to achieving your functional and aesthetic goals. This blog post offers valuable insights into the important factors to consider when embarking on a room addition project. From understanding local building codes to hiring reliable contractors, you’ll find practical tips here to help you avoid common mistakes and ensure a smooth renovation process. Whether you’re looking to expand your living area or create a new workspace, this guide will provide you with the knowledge you need to make informed decisions throughout your room addition journey.
Essential Do’s And Don’ts For Successful Room Additions
Planning Dos For A Room Addition Project
Homeowners should remember a few important things. First, they need to think about their budget and plan accordingly. They also need to think about what their family needs, like an extra bedroom or a playroom. Lastly, they should look at different styles and materials to find what they like and can afford.
Common Mistakes To Avoid
When adding a room to your house, there are some mistakes to avoid. One mistake is not paying attention to the design details. You should think about how things look, like the lights and paint colors. Another mistake is not following the building codes. You need to make sure your addition follows the rules and get any permits you need. Lastly, don’t forget about the stuff that’s already there, like the electricity and plumbing. It’s important to think about these things when planning your addition. If you avoid these mistakes and do things right, you’ll have a successful room addition that makes your house better.
Assessing Types And Design Decisions For Home Additions
Types Of Home Additions To Consider
When it comes to room additions, homeowners have a few choices to consider. One option is to build upwards, which means adding another level to their existing home. This can be a smart way to create more space without increasing the size of the house on the ground. Another option is to build outwards, which involves expanding the current structure by extending it further. This can work well if there is enough room available on the property.
Building Up Or Out
There are advantages and disadvantages to building up or out. When you build up, you can have more living space indoors while still keeping your outdoor area. However, if you choose to build out, you have more freedom in designing and arranging your space but may have to give up some of your yard. It’s important for homeowners to carefully think about what they need and want before making a decision.
Maximizing Natural Lighting
Homeowners should think about maximizing the amount of natural light in their room additions. They can achieve this by adding windows or skylights, which will bring in more sunlight and create a brighter and more welcoming atmosphere. This not only improves the overall look of the addition but also reduces the need for artificial lighting during the day.
Making Effective Design Choices
It’s important to make sure that any new additions to a home match the style of the existing house. This will help everything look nice together. When planning room additions, it’s also important to think about what kind of furniture will be used and choose pieces that go well with the new space. By doing these things, homeowners can make sure their projects are successful and make their homes better.
The Financials Of Adding a Room
Creating A Realistic Budget
It’s really important to make a budget. Homeowners need to think about how much everything will cost and save enough money to pay for it all. They should remember to include the costs of building, permits, and architects. Sometimes unexpected costs come up, so it’s good to have extra money just in case. To make a budget, homeowners can look up how much other people have spent on similar projects in their area. They can also ask experts for an estimate. It’s smart to save some extra money in case something unexpected happens or the plans change.
Allocating Space Wisely For Cost-Efficiency
To save money when adding a room, homeowners should plan how to use the space wisely. They should think about how it will be useful and practical. By designing it well, they can avoid extra costs and make the most of their investment. For instance, if they add a bedroom, they can use built-in storage like closets or under-bed drawers to save space and avoid buying more furniture.
Strategically Funding Your Home Addition
To make your home addition successful, you need to plan how to pay for it. There are different ways to get money, like using your savings, getting a loan against your house, or changing your mortgage. You should think about your money situation and talk to experts if you need help. Look at things like interest rates and how long it will take to pay back the money. Also, think about how it will affect all your money.
The Importance Of Professional Services In Room Additions
Hiring The Right Contractors
Effective hiring of contractors is essential to the success of any project. Homeowners have to invest some time in investigating and locating seasoned experts with a focus on room extensions. They can guarantee that the task will be completed correctly and effectively by doing this.
Getting Multiple Quotes
Before deciding, homeowners should get quotes from different contractors. This will help them compare prices, services, and completion times. By obtaining multiple quotes, homeowners can make an informed choice and select the contractor that suits their budget and requirements the best.
Supervising The Project Properly
It is crucial to supervise the project effectively to ensure that everything goes as planned. Homeowners need to regularly communicate with their contractors and stay involved throughout the process. This involves checking on the progress, addressing any concerns or issues promptly, and making decisions when needed.
Working With Architects And Contractors Effectively
To have a successful room addition project, homeowners need to work well with architects and contractors. They should clearly express their ideas, expectations, and any specific requirements they may have. Regular meetings with architects and contractors can help ensure that everyone is on the same page throughout the project.
Ensuring Professional Ventilation And HVAC Systems
It’s important to have good ventilation and HVAC systems when adding a room to your house. Make sure to work with your contractor to install the right systems to keep the air clean. Having professional HVAC systems will also help control the temperature for comfort. Follow these tips for successful room additions: hire the right contractors, get different quotes, supervise the project well, work well with architects and contractors, and make sure to have professional ventilation and HVAC systems.

Maximizing Your Investment In Home Additions
ROI Considerations In Home Additions
When you want to add a room to your house, you should think about how much it will make your house worth compared to how much it costs. A study by Remodeling Magazine found that some types of additions are better investments than others. For example, adding a wood deck can make your house worth 72.1% more on average, while adding a bathroom only makes it worth 54.6% more. So, it’s important to choose the right additions for your home if you want to make the most money back.
Investing In Quality Materials
Investing in good quality materials is a key factor for successful room additions. When you choose high-quality materials, it not only makes your new space durable but also adds value and attractiveness to your home. For example, if you go for energy-efficient windows and insulation, it can help you save on energy costs and make your home more appealing to potential buyers in the future. By using strong materials like hardwood flooring or granite countertops, you can ensure that your new space will last longer and be highly desirable.
Avoiding Costly Upfront Payment Mistakes
When adding a room to your house, it’s important to avoid making expensive payment mistakes. Talk to your contractor about how you will pay them before starting the project. Don’t give them a lot of money upfront because if they don’t finish the job or do bad work, you could lose your money. Instead, make a plan to pay them as they finish different parts of the project. This will make sure they do good work and you’re happy with it. To make the most of adding a room to your house, think about how much money you’ll get back from it. Use good materials that will last a long time. And be careful with paying the contractor too much money at the beginning. These things will make your house better and worth more money in the future.
Navigating Permits, Codes, And Restrictions
Understanding Building Codes And Restrictions
Before building a room addition, homeowners need to know the rules and restrictions in their area. Building codes are the rules for making sure buildings are safe and strong. They cover things like electricity, plumbing, fire safety, and how the building is made. Homeowners must follow these codes when adding a room to their house.
Obtaining Necessary Permits
Getting permits is an important step for adding a room. Permits are official papers from the government that say it’s okay to build or change something. Before starting the project, homeowners have to apply for permits to make sure everything follows the rules. They have to give detailed plans to the building department, and if it’s approved, they can start building.
Meeting Local Requirements
Homeowners should also think about any special rules or limits that apply to their room addition project. Some neighborhoods or homeowner groups might have extra guidelines or standards to follow. For example, there could be rules about how tall the addition can be or what materials can be used. Homeowners need to look into and know these local rules before starting their projects.
Homeowners may successfully plan a room addition project by navigating the intricacies of permits, rules, and limits by knowing construction codes, getting the required permissions, and adhering to local standards.
Potential Pitfalls And Problem Prevention Strategies
Potential Problems To Anticipate
Homeowners should be prepared for some potential problems. One problem is finding hidden structural issues during construction, which can cost more money and cause delays. Another problem is getting the right permits and following building rules. If not done correctly, there could be fines or having to redo parts of the project.
DIY VS. Professional Services
Deciding if you should do a room addition yourself or hire professionals is an important choice to make. Some homeowners might have the skills and experience needed for a successful DIY project, while others might find it too overwhelming or not have enough time to do it properly. Hiring professionals ensures that the work is done correctly and meets all the necessary standards, but it can also be more expensive.
Cost Overruns And Delays
When adding a room to your home, it’s important to be aware of potential problems that can lead to increased costs and project delays. To avoid these issues, homeowners should carefully plan their budget and consider any unexpected expenses that may arise during construction. Additionally, having a realistic timeline is crucial as unforeseen problems can cause delays in the project.
Avoiding Pitfalls In The Planning Stage
To avoid problems, plan carefully. Homeowners should think about what they want for the room addition and make a detailed plan. They should consider things like how it will look, what it will be made of, and how much it will cost. Asking experts for help can also be useful. By knowing about potential problems and being careful, homeowners can have a successful room addition without any big issues.
Final Touches And Supervision For Project Success
Overseeing Construction Milestones
To make sure a room addition project goes well, homeowners need to watch how it’s going. They should check on the progress at different times to catch any problems early. By staying involved, homeowners can deal with issues right away and keep the project on track. One important thing to watch is the foundation work. Making sure it’s done right and meets all the rules will help avoid future problems with the structure. Checking on the framing stage makes sure the walls are in the right place and lined up correctly.
Finalizing Design And Construction Details
To have a successful room addition, it’s important to make sure the plans are right. Check if the room size, windows, outlets, and other important stuff are correct. Homeowners need to choose materials and finishes for their home additions. It’s important to pick good-quality materials that look nice and work well. Researching and asking experts can help make smart choices.
Taking Time To Supervise Workmanship
Checking the construction site is important for a successful room addition. Homeowners should regularly inspect to make sure the work is done right. This means checking plumbing, electrical wiring, insulation, and other important things. By watching the work closely, homeowners can catch mistakes early and avoid big problems later. It also helps them talk to contractors if changes are needed.
Our Take On The Do’s And Don’ts Of Room Additions For A Successful Project
If homeowners want to add a room to their house, they should remember some important things. They need to think about the type of room and how it will look, as well as how much money they have. It’s also a good idea to get help from professionals. They should make sure they have the right permits and follow the rules. They should also pay attention to the small details and make sure everything is done right. By planning carefully and getting advice, homeowners can make their room addition project successful. It might be hard, but if they do it right, they can make their house better and worth more money.
Expand Your Living Space With Red White & Blue Construction!
Ready for a room addition in Lafayette, CA? Red White & Blue Construction is your go-to expert! Transform your home into a spacious haven that meets your evolving needs. Specializing in room additions, we bring your vision to life, whether it’s a sunlit reading nook, room additions, or an elegant guest suite. Our expertise in the Bay Area is a testament to our dedication, skill, and the high standards we maintain in every project.
At Red White & Blue Construction, we’re not just skilled builders; we’re creators of your dream space. With our transparent pricing and outstanding client service, you’re not just extending your home; you’re enhancing, enriching, and elevating your living experience.
Choose Red White & Blue Construction for your room addition needs. Embark on a journey of Home Expansion Excellence and contact us today!
Disclaimer
The materials available on this website are for informational and entertainment purposes only and not to provide advice. You should obtain advice concerning any particular issue or problem from a professional. You should not act or refrain from acting based on any content included in this site without seeking legal or other professional advice. The information presented on this website may not reflect the most current building developments. No action should be taken in reliance on the information on this website. We disclaim all liability concerning actions taken or not taken based on any or all of the contents of this site to the fullest extent permitted by law.





