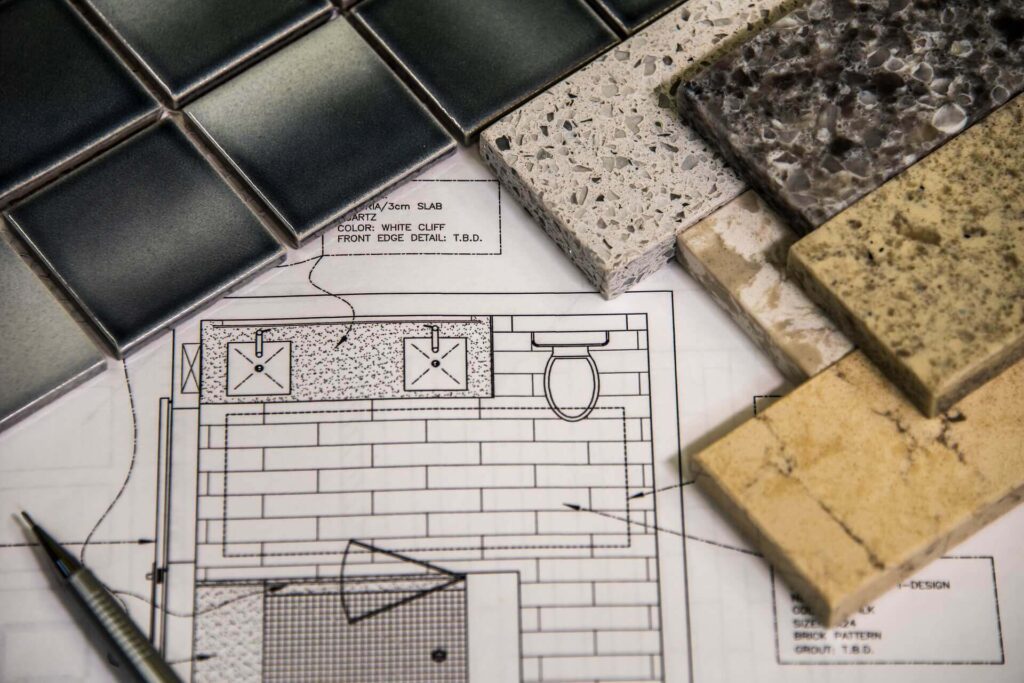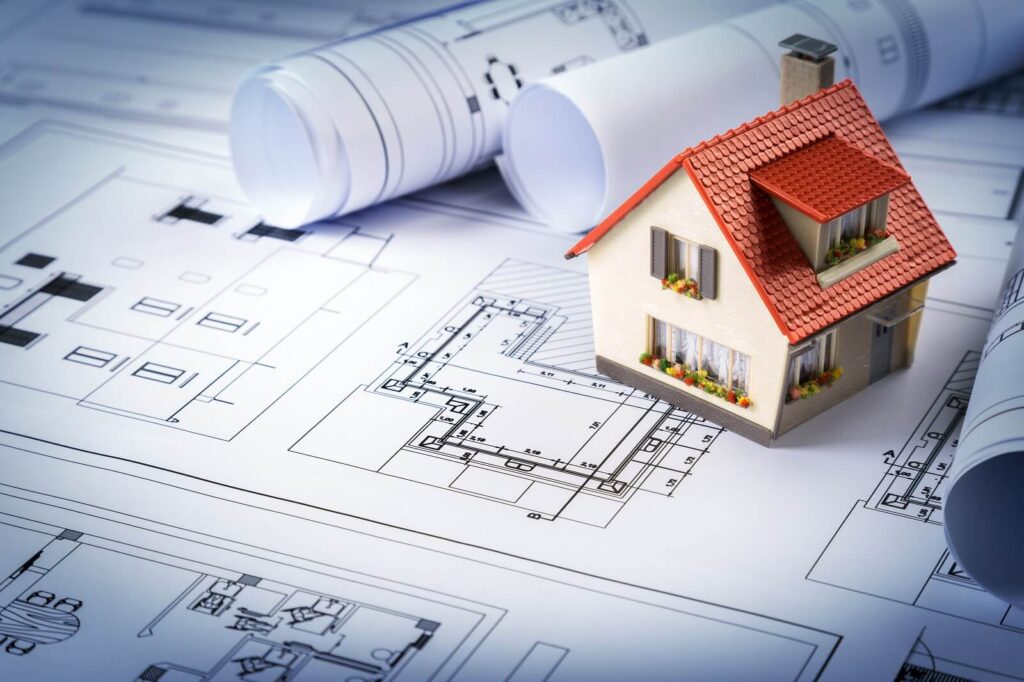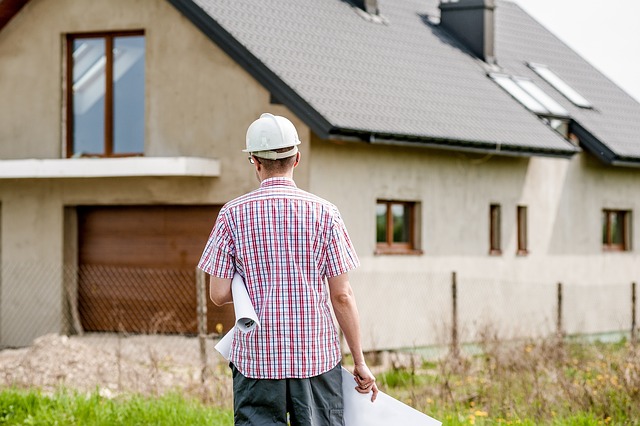Looking to infuse your living space with a touch of personality? Custom house remodeling might just be the answer you’ve been searching for. By tailoring your home to reflect your unique style and preferences, you can create a space that truly feels like yours. From selecting color schemes that resonate with your taste to incorporating bespoke design elements, the possibilities are endless.
Revamp your surroundings and transform your living quarters into a haven that speaks volumes about who you are. Discover how custom house remodeling can breathe new life into outdated spaces and elevate the overall ambiance of your home sweet home.
Maximizing Space in Your Custom Home
Utilize Vertical Space
When customizing your house, think about using vertical space efficiently. Consider installing tall shelves or cabinets to maximize storage capacity without taking up too much floor area. By utilizing the walls for storage, you can keep your belongings organized and easily accessible.
One great example of maximizing vertical space is by incorporating floor-to-ceiling bookshelves in your living room or home office. These not only provide ample storage for books and decorative items but also draw the eye upward, making the room feel larger than it actually is.
Opt for Open Floor Plans
Open floor plans are an excellent way to create a sense of spaciousness in your custom home. By removing unnecessary walls and barriers between rooms, you allow natural light to flow freely throughout the space, making it feel brighter and more expansive. Open layouts promote better traffic flow and encourage communication among family members.
For instance, combining the kitchen, dining area, and living room into one large open space can make entertaining guests easier while also giving the illusion of a bigger home. This design choice enhances flexibility in furniture arrangement as well.
Incorporate Built-In Furniture and Storage Solutions
When remodeling your house with customization in mind, consider built-in furniture and storage solutions to save valuable space. Built-in features like window seats with hidden compartments or wall-mounted desks can serve multiple functions without cluttering up the room with extra pieces of furniture.
An ideal way to incorporate built-in storage solutions is by designing a customized closet system that maximizes every inch of available space efficiently. This tailored approach ensures that all your belongings have their designated spots while keeping everything neatly tucked away.
Functional Entryway Design and Multipurpose Furniture
Organized Entryway Setup
Creating an organized entryway is crucial for a welcoming feel. Incorporate hooks, shelves, and a bench to keep things tidy. Hooks are perfect for hanging coats, bags, or keys, while shelves can hold decorative items or baskets for storage. A bench not only provides seating but also serves as a spot to put on shoes.
An organized entryway sets the tone for your home. It’s the first thing guests see when they enter, so make it functional yet stylish. By having designated spots for essentials like keys and jackets, you avoid clutter in other areas of your home.
Multipurpose Furniture Selection
When selecting furniture for your custom house remodeling project, opt for pieces that serve more than one purpose. Consider ottomans with hidden storage, which can act as both a footrest and a place to store blankets or pillows. This type of furniture maximizes space by offering functionality beyond its primary use.
Multipurpose furniture is ideal if you have limited space in your home but still want to maintain a stylish look. It helps reduce clutter by providing extra storage options without compromising on aesthetics.
Wall-Mounted Coat Rack Installation
Installing a wall-mounted coat rack is an excellent way to save space in your entryway while keeping it organized. Instead of taking up floor space with a traditional coat stand, utilize wall-mounted hooks to hang coats and bags neatly out of the way.
A wall-mounted coat rack not only adds visual interest to your entryway but also ensures that essential items are easily accessible when entering or leaving the house.
Vertical Organization and Concealed Storage Solutions
Floating Shelves
Floating shelves are a fantastic way to personalize your space by displaying items like books, plants, or decor pieces while keeping the floor clear. These shelves not only add a touch of personality but also create an illusion of more space in the room. For instance, in a living room, you can use floating shelves to showcase family photos or souvenirs without cluttering tabletops.
Utilizing drawers within these floating shelves can also offer hidden storage for small items like keys, remote controls, or chargers. This dual functionality helps maintain a tidy and organized area while adding style to your home decor. Placing these shelves at different heights can create visual interest and draw the eye upwards.
Overhead Cabinets
In the kitchen, installing overhead cabinets is an excellent way to maximize storage space efficiently. By utilizing this vertical organization solution, you can store away less frequently used appliances or dinnerware while keeping them easily accessible when needed. The additional storage provided by overhead cabinets helps keep countertops clutter-free and contributes to a clean and streamlined look in your kitchen.
These cabinets are perfect for storing items such as pots and pans that may not be used daily but need a dedicated spot within reach when cooking meals. By incorporating drawers into these cabinets’ design, you can further enhance their functionality by neatly organizing small kitchen essentials like utensils or spices.
Under-Bed Storage Containers
Another clever way to personalize your space with custom house remodeling is by using under-bed storage containers. These containers are ideal for stowing away seasonal clothing, extra linens, shoes, or bulky bedding items that take up unnecessary closet space. By utilizing this often overlooked area beneath your bed effectively with labeled containers for easy access later on.
Storing items under the bed keeps them out of sight yet conveniently close by when needed without adding visual clutter to your bedroom’s overall aesthetic.
Creating Multi-functional Spaces for Every Family Member
Home Office and Guest Room Fusion
Creating multi-functional living spaces caters to the diverse needs of family members. Consider designing a home office that can effortlessly transform into a guest room when needed. By incorporating a stylish yet functional Murphy bed or a sleeper sofa, you can easily switch between workspace and accommodation without compromising on style or comfort. This dual-purpose setup maximizes the utility of the room, adapting seamlessly to varying requirements.
When setting up your home office and guest room fusion, focus on optimizing space with smart storage solutions like modular shelving units or under-bed drawers. Utilize convertible furniture pieces such as desks that double as vanity tables or ottomans with hidden storage compartments to maintain an organized environment while accommodating guests comfortably.
Playroom Conversion with Storage Solutions
Converting a spare room into a playroom for children involves more than just adding toys; it requires thoughtful planning to create an engaging yet organized area. Incorporate colorful storage bins, child-sized furniture like pint-sized tables and chairs, and interactive elements such as chalkboard walls or educational posters to stimulate creativity and learning in young minds.
To enhance the functionality of the playroom further, consider installing wall-mounted shelves for books and toys, utilizing floor-to-ceiling cabinets for easy access to art supplies, puzzles, and games. By blending entertainment with practicality through strategic placement of storage solutions within reach of little hands, you can ensure both fun-filled playtimes and effortless tidying sessions after each activity.
Cozy Reading Nook Transformation
Transforming an unused corner into a cozy reading nook offers a tranquil retreat within your home where family members can unwind with their favorite books. Integrate built-in bookshelves above seating areas or around windows to maximize vertical space while showcasing literary collections elegantly.
Enhance the ambiance by incorporating plush cushions, soft throws, warm lighting fixtures like adjustable wall sconces or string lights along shelving units. Personalize this intimate space further by adding decorative elements such as indoor plants in stylish pots or framed inspirational quotes on the walls to create an inviting atmosphere conducive to relaxation and introspection.
Discovering and Utilizing Hidden Spaces Effectively
Under Stairs Transformation
Don’t overlook the potential of under-stair areas. This often-neglected spot can be transformed into a practical storage solution or even a cozy mini-library. By adding shelves, drawers, or cabinets, you can make the most out of this usually wasted space. Imagine having a neat area to store shoes, bags, or books right under your staircase!
Utilize this hidden space by installing built-in bookshelves for avid readers in the family or creating cubbies for storing various items neatly.
Above Kitchen Cabinets Enhancement
Another clever way to personalize your living environment is by making use of the area above kitchen cabinets. Instead of letting dust collect on top of these cupboards, consider turning them into an exhibition space for decorative pieces like vases, artwork, or plants. This not only adds personality to your kitchen but also frees up countertop space below.
Maximize this overhead space by showcasing vintage dishes collection as part of your kitchen decor scheme.
Attic and Basement Conversion
For those looking to expand their living quarters without building an extension from scratch, converting an attic or basement could be the perfect solution. These areas can easily be turned into bonus living spaces such as a home office, entertainment room, guest suite, or even a home gym! With some creativity and proper planning during your custom house remodeling project, you can transform these once-forgotten spaces into valuable additions to your home.
Make sure that when transforming these areas into functional rooms that they are adequately insulated and have proper lighting for comfort and functionality.
Embracing Personalized Home Décor and Unique Features
Incorporating Personal Touches
Incorporating personal touches is key. Consider adding personalized artwork, family photos, or even heirlooms into your home design. These items can instantly add a touch of warmth and familiarity to any room. For example, hanging a gallery wall of family photos in the living room or displaying sentimental items on shelves can make your space feel more like your own.
- Add personalized artwork and family photos
- Incorporate heirlooms for a touch of nostalgia
- Create a gallery wall to showcase memories
Adding Unique Features
To truly make your home stand out, consider adding unique features that speak to your individuality. Think about installing a built-in wine cellar in the dining room or designing a custom fireplace in the living area. These distinctive elements not only add functionality but also serve as conversation starters when guests visit. You could opt for unconventional lighting fixtures or statement pieces that reflect your personality and style.
Incorporating Environmentally-Friendly Home Features
Energy-Efficient Windows and Doors
Incorporating energy–efficient windows and doors is crucial. By installing these features, you can significantly reduce your energy consumption. This not only helps the environment but also saves you money on utility bills in the long run. Imagine having windows that keep your home warm in winter and cool in summer without relying heavily on heating or air conditioning.
Pros:
- Lower energy bills.
- Reduced environmental impact.
Cons:
- Initial cost might be higher than standard windows and doors.
Sustainable Materials
To personalize your space with custom house remodeling, consider using sustainable materials like bamboo flooring or recycled countertops. These materials are not only stylish but also eco-friendly choices for your home renovation projects. Picture a beautiful bamboo floor that adds warmth to your living room while knowing that it was sourced sustainably, contributing positively to the environment.
Key Information:
- Bamboo is a fast-growing renewable resource.
- Recycled countertops reduce waste sent to landfills.
Implementing smart home technology is another way to personalize your space with custom house remodeling while being environmentally conscious. By integrating this technology into your home design, you can optimize energy usage efficiently. Think about controlling lighting, temperature, and even security systems from the convenience of an app on your phone.
- Choose energy-efficient appliances for further savings.
- Consider installing a programmable thermostat for better control over heating and cooling settings.
- Explore options like solar panels for renewable energy generation.
Contractor’s Role in Custom Space Maximization
Professional Consultation
When considering how to personalize your space with custom house remodeling, consulting a professional contractor is crucial. They can assess your space, offer design recommendations, and help you maximize every inch efficiently. By hiring an experienced contractor specialized in custom remodeling, you ensure that the project will be executed effectively.
Collaborating closely with your contractor is key during the customization process. Clearly communicate your specific space needs and goals to them. This open dialogue fosters a better understanding of what you envision for your space and allows the contractor to tailor their recommendations accordingly.
Efficient Use of Space
A skilled contractor will guide you on how to make the most out of your available space. They can suggest innovative solutions like built-in storage options, multi-functional furniture layouts, or room expansions through structural modifications. These suggestions are tailored to suit both your preferences and the environmental considerations discussed earlier.
Pros:
- Expertise in maximizing small spaces
- Access to creative design ideas
- Ensures efficient use of available area
Cons:
- Cost implications may vary based on complexity
- Time-consuming process depending on customization level
Working hand in hand with a professional ensures that every corner of your home is optimized according to its potential while aligning with sustainable practices highlighted previously.
Tips for Easy Customization and Personalization
Declutter and Organize
Start by decluttering and organizing your space to create a clean canvas for customization. Remove unnecessary items that clutter the area, making it easier to envision changes. By organizing your space, you can better assess what modifications are needed.
When decluttering, consider using hooks to hang items like bags or keys instead of leaving them lying around. This small change can instantly improve the overall look of your space. For example, in an entryway, installing hooks for jackets and bags can keep the area tidy and welcoming.
Gather Inspiration
Research different sources such as home design magazines, websites, and social media platforms to gather inspiration for your custom house remodeling project. Look for styles that resonate with you and elements that you would like to incorporate into your own space.
By exploring various inspirations, you can identify features that align with your style preferences. For instance, if you prefer a minimalist aesthetic, finding examples of minimalist designs in magazines or online can guide your remodeling decisions effectively.
Prioritize Functionality
When making decisions about customization options, prioritize functionality and practicality over aesthetics alone. Consider how each change will impact the usability of the space on a daily basis rather than focusing solely on its visual appeal.
For example:
- When selecting furniture pieces or storage solutions, opt for ones that not only enhance the overall look but also serve a functional purpose.
- Create a blueprint outlining where each element will go before implementing any major changes; this helps ensure everything fits seamlessly within the space.
Conclusion
You’ve learned how to maximize space, design functional areas, and incorporate personalized touches in your home. Remember, your home is a canvas waiting for your personal touch. So, get creative, think outside the box, and make every nook and cranny count. From hidden storage solutions to eco-friendly features, the possibilities are endless when customizing your space. Your home should reflect who you are and cater to your needs effortlessly.
Now it’s time to roll up your sleeves and start transforming your living space into a personalized oasis. Dive into those hidden spaces, add a touch of green living, and let your creativity run wild. Your dream home is within reach—all it takes is a bit of imagination and a sprinkle of innovation.
Elevate Your Dream Home With Custom House Remodeling Planning By Red White & Blue Construction!
Considering a custom house remodeling project in Lafayette, CA? Red White & Blue Construction is your go-to expert for meticulous pre-remodeling planning services! Specializing in crafting the perfect foundation for successful house remodeling projects, we customize our pre-remodeling strategies to align with your unique vision and requirements. Known for our deep expertise in pre-remodeling planning, we are dedicated to ensuring your dream home becomes a reality, with every detail planned and prepared to meet your expectations. Our esteemed reputation throughout the Bay Area is a testament to our commitment to precision, quality, and the exceptional standards we maintain in every planning stage.
At Red White & Blue Construction, we do more than just lay the groundwork; we pave the way for your remodeling project’s triumph. With our thorough planning, transparent pricing, and outstanding client service, embarking on a custom house remodeling project with us means setting the stage for a smooth, efficient transformation. Opt for Red White & Blue Construction for your pre-remodeling planning needs and start your journey to your dream home with confidence. Contact us today to begin!
Disclaimer
The materials available on this website are for informational and entertainment purposes only and not to provide advice. You should obtain advice concerning any particular issue or problem from a professional. You should not act or refrain from acting based on any content included in this site without seeking legal or other professional advice. The information presented on this website may not reflect the most current building developments. No action should be taken in reliance on the information on this website. We disclaim all liability concerning actions taken or not taken based on any or all of the contents of this site to the fullest extent permitted by law.





