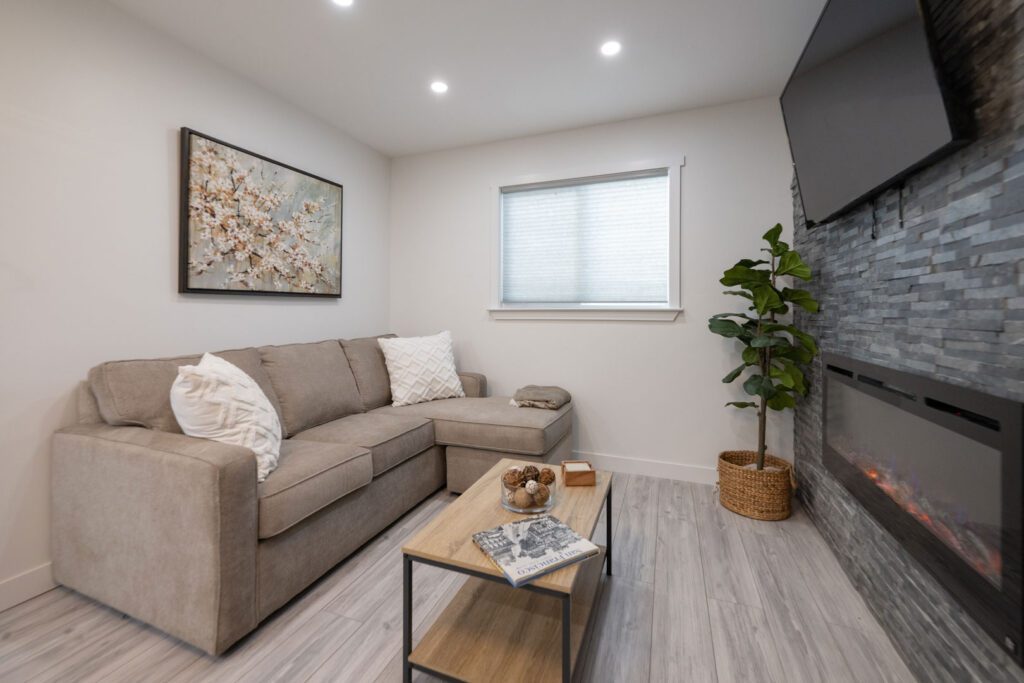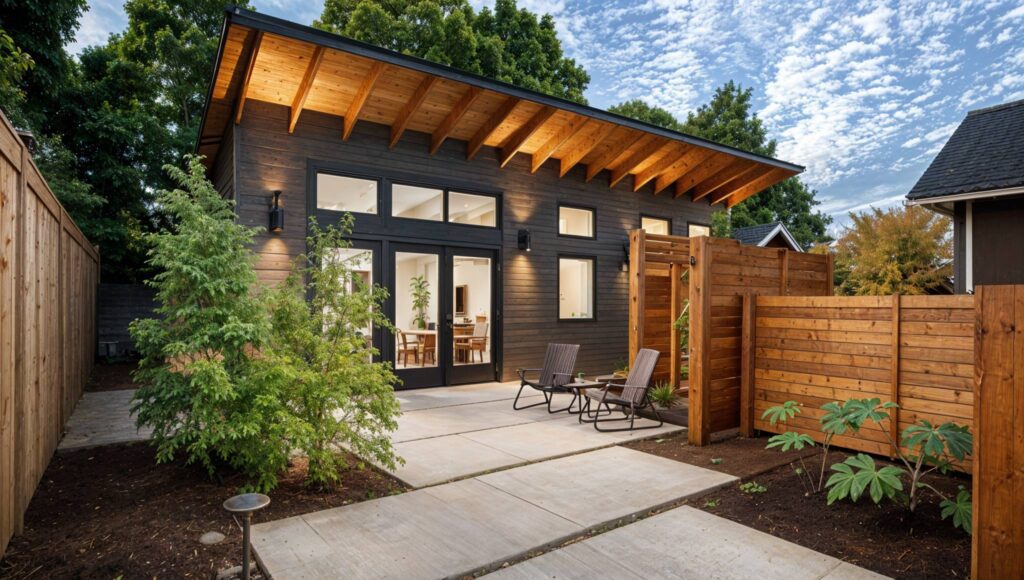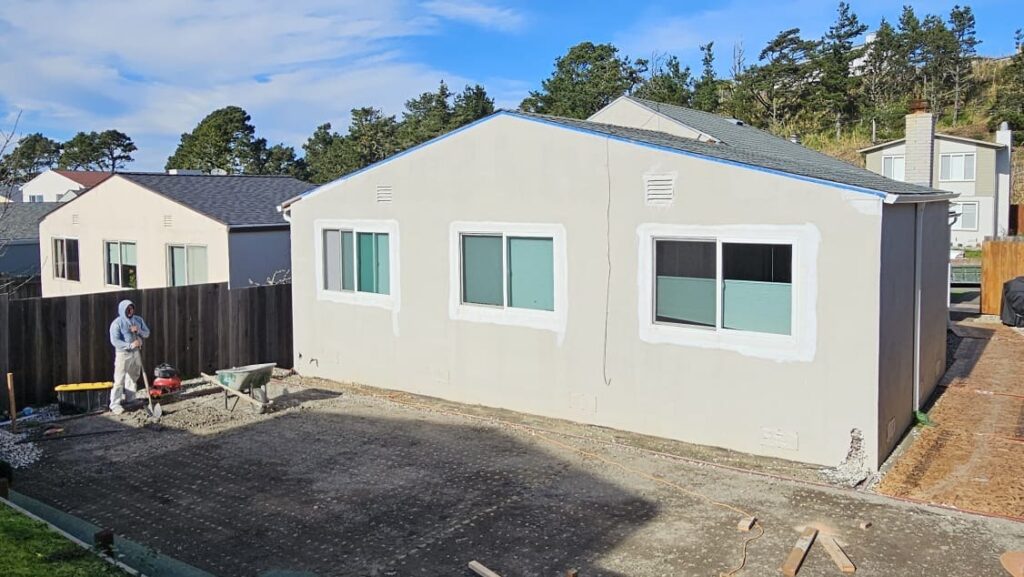Want to transform your small ADU into a spacious home office oasis? Discover how to maximize every inch of space, create an inspiring work environment, and boost productivity in your compact yet cozy setting. Say goodbye to clutter and hello to functionality with clever design tips and organizational hacks. Unleash the potential of your tiny ADU by incorporating smart storage solutions, versatile furniture arrangements, and strategic decor choices that will make it feel like a grand office retreat. Get ready to turn your limited square footage into a stylish and efficient workspace that caters to all your professional needs while maintaining a sense of openness and airiness.
Innovative Layout Approaches
Open Floor Plans
Combining living, working, and relaxation areas enhances flow and spaciousness in a small ADU. Furniture arrangements define spaces without physical barriers, creating a seamless transition. Flexible room dividers offer occasional privacy while maintaining an open feel.
- Living, working, and relaxation areas combined
- Furniture arrangements define spaces
- Flexible room dividers for occasional privacy
Multi-Functional Furniture
Choosing pieces with dual purposes, like a desk that converts into a dining table, maximizes space efficiency. Opting for furniture with built-in storage reduces clutter and increases functionality. Foldable or expandable options adapt to varying needs and occasions.
- Dual-purpose furniture maximizes space
- Built-in storage reduces clutter
- Foldable options adapt to different needs
Vertical Storage Solutions
Installing tall shelving units effectively utilizes wall space and keeps the floor clear of obstructions. Wall-mounted organizers provide easy access to office supplies and personal items. Hooks and pegboards offer additional storage without occupying valuable floor space.
- Tall shelving units utilize wall space effectively
- Wall-mounted organizers provide easy access
- Hooks and pegboards for additional storage
Strategic Lighting Placement
Positioning task lighting directly above work areas enhances visibility and concentration. Layering ambient lighting with accent lights creates a warm and inviting atmosphere. Adjustable lamps allow for directing light precisely where needed throughout the day.
- Task lighting enhances visibility
- Ambient lighting creates a warm atmosphere
- Adjustable lamps direct light as needed
Interior Design Tips
Use Light Colors
Paint walls in soft, light hues to create an airy and open feel within the ADU. Choosing light-colored furniture and decor can reflect light, making the space feel more spacious. Incorporating white or pastel shades in textiles helps maintain a cohesive and expansive look.
Incorporate Mirrors
Placing mirrors strategically within the small ADU can reflect light and create the illusion of a larger space. Opt for large mirrors on walls to visually expand the area and enhance depth perception. Consider using mirrored furniture to add a touch of elegance while maintaining an open atmosphere.
Optimize Natural Light
Positioning workspaces near windows allows you to make the most of natural daylight, creating a bright and inviting environment. Using sheer curtains enables light to filter in while preserving privacy. Keeping windows unobstructed ensures maximum sunlight exposure throughout the day.
Minimalist Decor Choices
Selecting a few key decorative items over many can prevent overwhelming the limited space in your small ADU. Embracing simplicity in design promotes a clean and organized environment conducive to productivity. Focus on functional decor pieces that enhance both aesthetics and usability.
Design Considerations for ADU Types
Studio Style ADUs
Designing ADUs in a studio style involves creating an open layout to maximize the limited space available. By avoiding walls that segment the area, the space feels more expansive and versatile. Movable partitions can be used to provide privacy when needed without compromising the openness of the design. Incorporating multi-functional furniture is crucial in ensuring that the ADU can accommodate various activities such as living, sleeping, and working within a compact space.
One-Bedroom ADUs
For one-bedroom ADUs, it’s essential to create a designated bedroom area that offers privacy while seamlessly blending with the overall design. Using sliding doors or curtains to separate the bedroom from the living space allows for flexibility in space utilization. To make the most of the available square footage, consider integrating built-in storage solutions in the bedroom, such as under-bed storage or wall-mounted shelves.
Detached vs. Attached ADUs
When deciding between detached and attached ADUs, weigh the advantages of privacy in detached units against the convenience of attached ones. Detached ADUs offer more seclusion and a sense of autonomy, while attached units provide easier access to the main house. Consider how each type impacts access to utilities and outdoor spaces like gardens or patios. Review zoning regulations and property layouts to determine which type aligns best with your specific requirements.
Room-Specific Design Ideas
Office Corner Setup
Designate a quiet corner for a dedicated workspace to minimize distractions. Utilize a compact desk and ergonomic chair to create a comfortable work environment. Incorporate shelves or cabinets nearby for easy access to office supplies.
Efficient Kitchen Space
Maximize counter space with pull-out or foldable surfaces for meal prep. Opt for compact appliances that fit seamlessly into the kitchen layout. Organize kitchen items in drawers and cabinets to maintain a tidy appearance.
Compact Bathroom Design
Implement space-saving fixtures like corner sinks and compact toilets. Utilize wall-mounted shelves to store toiletries without occupying floor space. Choose sliding doors for bathroom entrances to save room and enhance accessibility.
Practical Tips for Small Spaces
Declutter Regularly
- Schedule periodic decluttering sessions to maintain organization and functionality.
- Implement a “one in, one out” rule to prevent clutter accumulation.
- Utilize storage bins and baskets to categorize and hide away less-used items.
Use Foldable Furniture
- Opt for foldable tables and chairs that can be easily stored when not in use.
- Incorporate Murphy beds to free up floor space during the day.
- Choose collapsible desks that can be adjusted based on work requirements.
Create Zones with Rugs
- Define different functional spaces within the ADU using area rugs.
- Select rugs that complement the overall color scheme and style of the space.
- Layer rugs for added texture and warmth while maintaining visual separation.
Final Remarks
Innovative layout approaches, interior design tips, considerations for ADU types, room-specific design ideas, and practical tips for small spaces have equipped you with a toolkit to transform your small ADU into a spacious home office. By implementing these strategies, you can maximize every inch of your space, creating a productive and inspiring work environment that meets your needs.
Now, it’s time to roll up your sleeves and start applying these insights to your small ADU. Experiment with different layouts, play around with interior design elements, and tailor each room to serve its purpose efficiently. Remember, the key is to prioritize functionality without compromising on style. With these tips in mind, you’re well on your way to turning your compact ADU into a comfortable and efficient workspace that boosts your productivity. Go ahead and make your small ADU feel like a spacious home office!
Frequently Asked Questions
1. How can innovative layout approaches help transform a small ADU into a spacious home office?
Innovative layout approaches maximize space efficiency by utilizing multifunctional furniture, strategic zoning, and smart storage solutions. By optimizing the layout, you can create designated work areas while maintaining an open and airy feel in your small ADU home office.
2. What interior design tips are beneficial for making a small ADU feel more spacious?
Opt for light color palettes to create an illusion of space, incorporate mirrors to reflect light and visually expand the room, utilize vertical storage solutions to free up floor space, and embrace minimalism to avoid clutter. These design tips can enhance the perceived size of your ADU home office.
3. How do design considerations for different types of ADUs impact the transformation into a functional home office?
Considering factors like ceiling height, window placement, and overall dimensions is crucial when adapting various ADU types into a home office. Tailoring the design to suit the specific characteristics of your ADU ensures optimal functionality and comfort in your workspace.
4. What are some room-specific design ideas that can be implemented in a small ADU home office?
Customize your small ADU home office by incorporating features such as built-in desks or floating shelves for workspace organization, installing adjustable lighting fixtures for task-specific illumination, integrating plants for a touch of nature, and using area rugs to define separate zones within the office area.
5. How can practical tips for small spaces enhance the functionality of a small ADU home office?
Implement space-saving solutions like foldable furniture, wall-mounted accessories, and concealed storage options to maximize the usability of your small ADU home office. By prioritizing functionality and efficiency in your design choices, you can create a productive and inviting workspace within limited square footage.
Elevate Your Home with Red White & Blue Construction!
Thinking about framing solutions for your house? Look no further! Embark on a transformative journey where your home in Lafayette, CA, becomes the sanctuary you’ve always dreamed of. With Red White & Blue Construction, every wall and corner is meticulously framed to ensure your house is as structurally sound as it is beautiful. Dive into advanced framing techniques that provide the perfect foundation for your home, or explore innovative designs that maximize space and enhance functionality. Our reputation in the Bay Area stands as a testament to our commitment, expertise, and the unparalleled standards we uphold. We’re more than just licensed contractors; we’re the architects of your dream home. With our transparent pricing and exceptional client engagement, you’re not just building; you’re reimagining, redefining, and revitalizing your space. Choose Red White & Blue Construction. Craft the next chapter of your home story. Frame Your Home with Excellence and reach out to us today!
Disclaimer
The materials available on this website are for informational and entertainment purposes only and not to provide advice. You should obtain advice concerning any particular issue or problem from a professional. You should not act or refrain from acting based on any content included in this site without seeking legal or other professional advice. The information presented on this website may not reflect the most current building developments. No action should be taken in reliance on the information on this website. We disclaim all liability concerning actions taken or not taken based on any or all of the contents of this site to the fullest extent permitted by law.





