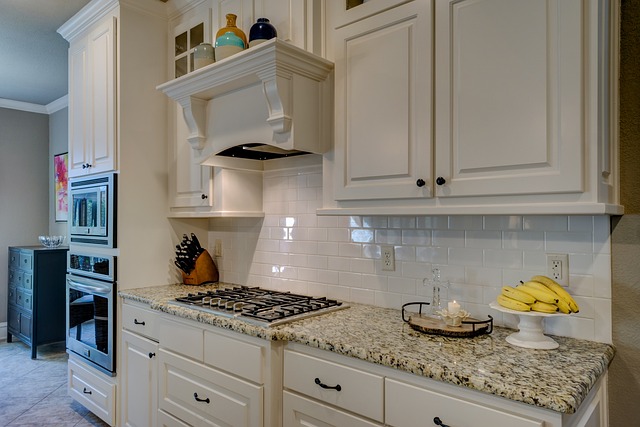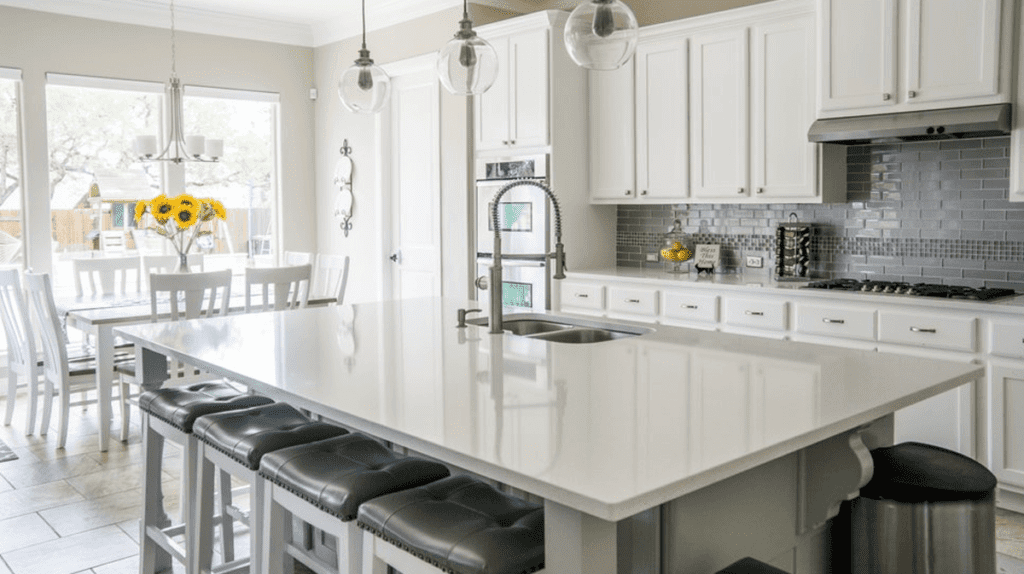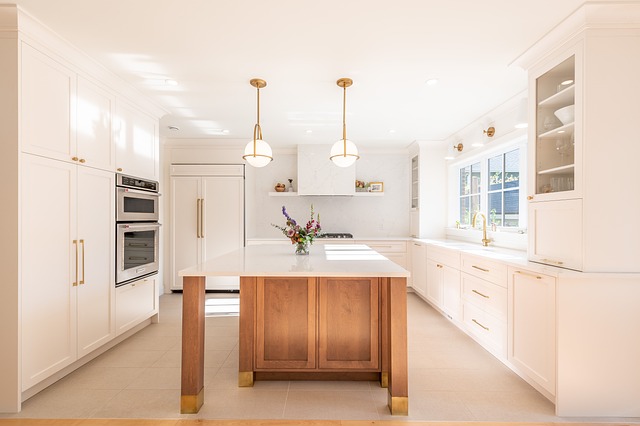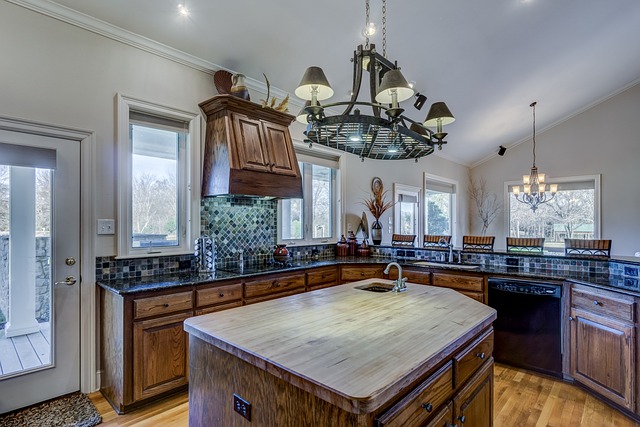Looking to increase your home’s value effortlessly? An open-concept kitchen might just be the game-changer you need. Say goodbye to cramped spaces and hello to an open-concept floor plan that instantly adds a touch of modernity and functionality to your home. Not only does an open floor concept create an inviting atmosphere for gatherings and entertaining, but it also enhances the overall aesthetic appeal of your living space. By removing barriers and promoting seamless flow between the kitchen, dining, and living areas, an open-concept floor plan layout can transform your home into a trendy haven that buyers will find irresistible.
Understanding Open Concept Kitchens
Layout Characteristics
Open concept floor plan kitchens feature a seamless flow between the kitchen, dining, and living areas. This open concept floor plan eliminates walls and barriers, creating a spacious, connected environment.d The design often includes a large central island in open-concept kitchens that serves as a multifunctional space for cooking, dining, and socializing.
Historical Evolution
The concept of open kitchens dates back to the 1950s when architects and designers began breaking down traditional room divisions. This shift was influenced by the desire for more informal and inclusive living spaces with open design. By the 1990s, open-concept kitchens had become a popular choice in modern home design, emphasizing connectivity and versatility.
Integration of Living Spaces
How Open Layouts Enhance Home Value
Increased Appraisals
Open layouts, such as open concept kitchens, can significantly raise a home’s value. Homes with open floor plans are often appraised higher due to their modern and spacious feel. Buyers are willing to pay more for homes that offer a functional and versatile living space with open concept kitchens and an open plan.
Homes with open layouts tend to have better flow and connectivity between spaces, making them more appealing to potential buyers. This increased demand can lead to higher appraisals and ultimately result in higher sale prices.
Buyer Demand
The correlation between open floor plans and buyer demand is strong in real estate markets. Buyers are increasingly seeking homes with open layouts as they provide a sense of airiness and allow for flexible use of space. The popularity of open concept kitchens has surged in recent years, with many buyers prioritizing this feature when searching for a new home.
Real estate agents often highlight homes with open layouts as they tend to attract more interest from buyers. The trend towards open floor plans is expected to continue, further emphasizing the importance of this design feature in enhancing a home’s value.
Successful Examples
Many homeowners have successfully increased their home’s value by incorporating open kitchen designs. For instance, transforming a traditional closed-off kitchen into an open-concept space can instantly modernize the home and make it more appealing to buyers.
In a recent study, homes with open layouts were found to sell faster and at a higher price point compared to homes with traditional floor plans. This highlights the positive impact that open layouts can have on a home’s overall value.
Comparing Open and Traditional Designs
Spatial Dynamics
Open design kitchens offer a seamless flow between the cooking area and living spaces, creating a sense of unity. In contrast, traditional home designs feature separate rooms with walls and doors that can hinder communication and natural light, while open concept kitchens and open plan layouts promote more interaction and light flow.
Traditional kitchens often have sectional floor plans that compartmentalize the space, restricting movement and limiting interaction during gatherings. On the other hand, open layouts promote inclusivity by removing barriers and allowing for easy navigation between areas.
Functionality and Aesthetics
The openness of a kitchen design enhances visibility and accessibility, making it easier to multitask and engage with family members or guests. However, traditional designs provide a sense of privacy and separation, which can be advantageous when managing noise levels or containing cooking smells.
While open concepts are praised for their modern appeal and spacious feel, some homeowners prefer the coziness and defined boundaries offered by traditional layouts. The choice between the two depends on personal preferences and lifestyle needs.
Space Utilization
One of the key differences between open and traditional kitchen designs lies in space utilization. Open layouts maximize square footage by eliminating unnecessary walls, allowing for more flexibility in furniture arrangement and overall functionality.
In contrast, traditional designs may limit space utilization due to the presence of walls and partitions that restrict the flow of natural light and air. This can create a feeling of confinement and hinder the potential resale value of the property.

Market Appeal and Buyer Preferences
Current Trends
Motivated buyers are increasingly drawn to open concept kitchens due to their modern appeal. This design trend reflects buyers’ desire for an open concept kitchen, a spacious, interconnected living space that enhances the overall ambiance of the home.
Demographic Factors
Potential home buyers, especially décor-motivated buyers, are more likely to prioritize properties with open concept kitchens. This preference is influenced by buyers seeking homes that offer both functionality and aesthetic appeal.
Lifestyle Changes
With the rise of remote work, buyers are now looking for homes that cater to their evolving lifestyle needs, including an open concept kitchen. Open concept kitchens provide accessibility and flexibility, allowing homeowners to seamlessly transition between cooking, working, and entertaining in one central space.
Benefits of Open Kitchen Spaces
Social Gatherings
Open kitchens are ideal for family gatherings and entertaining, allowing hosts to interact with guests while preparing meals. The seamless flow between the kitchen and living areas fosters a sense of togetherness.
The open layout encourages social interaction, making it easier for family members to bond over cooking activities or for guests to feel included in the culinary experience.
Natural Light and Ventilation
Open spaces in kitchens maximize natural light, creating a bright and airy atmosphere. The absence of walls allows sunlight to penetrate deeper into the living space, reducing the need for artificial lighting during the day.
Enhanced ventilation is another advantage of open kitchen designs, as air circulates more freely throughout the interconnected rooms. This not only improves indoor air quality but also contributes to a healthier living environment.
Property Appreciation
An open floor plan with an integrated kitchen can significantly impact a home’s value. Properties with open space layouts often command higher prices due to their modern appeal and functionality.
Buyers are willing to pay a premium for homes with open kitchens, recognizing the aesthetic and practical advantages they offer. This design trend has become increasingly popular in real estate, attracting more prospective buyers seeking contemporary living spaces.
Expert Insights and Statistics
Real Estate Trends
Real estate experts emphasize that open concept kitchens are a cornerstone in modern home design. They highlight the flexibility and flow these spaces offer, making them a key selling point for potential buyers. According to statistics, homes with open layouts tend to have a higher resale value due to their increased square footage perception.
Buyer Preferences
Buyers are increasingly drawn to properties with open kitchens as they provide a sense of space and light, enhancing the overall ambiance of the home. The seamless transition from the kitchen to the living areas creates a cohesive environment that appeals to people looking for a contemporary lifestyle.
Homeowner Testimonials
Many homeowners who have remodeled their kitchens to an open concept layout have reported a significant improvement in their daily lives. One homeowner mentioned how the new design has not only added value to their property but also improved the sound quality within the house. Another homeowner highlighted the increased use of the kitchen space for social gatherings and family activities.
Return on Investment
Investing in an open concept kitchen can yield a high return on investment (ROI) when it comes to resale value. Experts suggest that this type of renovation can increase a home’s value by up to 6-7%. The design of an open kitchen allows for better utilization of space, making it more appealing to potential buyers.
Pros and Cons
Pros:
- Enhanced flow between living spaces.
- Improved natural light throughout the home.
- Increased social interaction during gatherings.
Cons:
- Potential lack of privacy during cooking or entertaining.
- Limited separation between different functional areas.
Key Considerations
When considering remodeling your kitchen into an open concept layout, it’s essential to assess your family’s lifestyle and preferences. Ensure that the new design meets your practical needs while also aligning with your aesthetic tastes. Consulting with a professional designer can help you optimize the layout for maximum functionality and visual appeal.
Remodeling Steps for an Open Kitchen
Initial Planning
To transition to an open concept kitchen, start by evaluating your current space layout. Consider removing walls to create a seamless flow between the kitchen and adjacent areas. Consult with a designer to develop a cohesive plan that aligns with your vision.
Begin by setting a budget that encompasses all aspects of the remodel, including materials, labor, and unexpected expenses. Research the latest trends in kitchen design to ensure your open concept kitchen is both stylish and functional.
Structural Assessments
Before diving into the remodeling process, conduct a thorough structural assessment of your home. Ensure that removing walls won’t compromise the integrity of the building. Seek professional advice from a structural engineer or contractor to address any concerns.
Inspect the electrical and plumbing systems to determine if any adjustments are needed for the new layout. Factor in ventilation requirements for the expanded space to maintain air quality and safety standards.
Timelines and Challenges
The timeline for remodeling an open kitchen varies depending on the scope of work. On average, a complete kitchen remodel can take anywhere from six to twelve weeks. This time frame includes demolition, construction, installation of fixtures, and finishing touches.
Challenges during the remodeling process may arise, such as unexpected structural issues, delays in obtaining permits, or backorders on materials. Stay proactive by communicating regularly with your contractors and addressing any issues promptly to keep the project on track.
Key Considerations for Renovation
Budget Planning
When renovating your home to include an open concept kitchen, it’s crucial to carefully plan your budget. Research the cost of materials, labor, and any additional expenses that may arise during the renovation process. Create a detailed financial plan to ensure you stay within your budget constraints.
Structural Integrity
Maintaining the structural integrity of your home is paramount when undertaking a renovation project. Consult with a professional contractor or architect to assess the impact of removing walls on the overall structure of your house. Ensure that any structural modifications are done safely and according to building codes.
Future Needs Consideration
When designing an open kitchen, it’s essential to consider future needs and lifestyle changes. Think about how your family dynamics may evolve over time and plan your kitchen layout accordingly. Flexibility in design can accommodate different uses of the space as your needs change.
Closing Thoughts
Considering the benefits an open concept kitchen brings, upgrading your home with this design can significantly increase its value and appeal to potential buyers. By embracing the trend of open layouts, you not only create a more spacious and welcoming environment but also enhance the functionality and aesthetic of your living space. Expert insights and statistics further support this renovation choice, emphasizing its positive impact on property value.
To boost your home’s value instantly, take the remodeling steps outlined in this guide, keeping in mind key considerations for a successful renovation. Whether you’re planning to sell in the future or simply aiming to enjoy a modern and versatile kitchen, investing in an open concept design is a strategic move that can elevate both your lifestyle and property worth.
Elevate Your Home with Red White & Blue Construction!
Thinking about framing solutions for your house? Look no further! Embark on a transformative journey where your home in Lafayette, CA, becomes the sanctuary you’ve always dreamed of. With Red White & Blue Construction, every wall and corner is meticulously framed to ensure your house is as structurally sound as it is beautiful. Dive into advanced framing techniques that provide the perfect foundation for your home, or explore innovative designs that maximize space and enhance functionality. Our reputation in the Bay Area stands as a testament to our commitment, expertise, and the unparalleled standards we uphold. We’re more than just licensed contractors; we’re the architects of your dream home. With our transparent pricing and exceptional client engagement, you’re not just building; you’re reimagining, redefining, and revitalizing your space. Choose Red White & Blue Construction. Craft the next chapter of your home story. Frame Your Home with Excellence and reach out to us today!
Disclaimer
The materials available on this website are for informational and entertainment purposes only and not to provide advice. You should obtain advice concerning any particular issue or problem from a professional. You should not act or refrain from acting based on any content included in this site without seeking legal or other professional advice. The information presented on this website may not reflect the most current building developments. No action should be taken in reliance on the information on this website. We disclaim all liability concerning actions taken or not taken based on any or all of the contents of this site to the fullest extent permitted by law.





