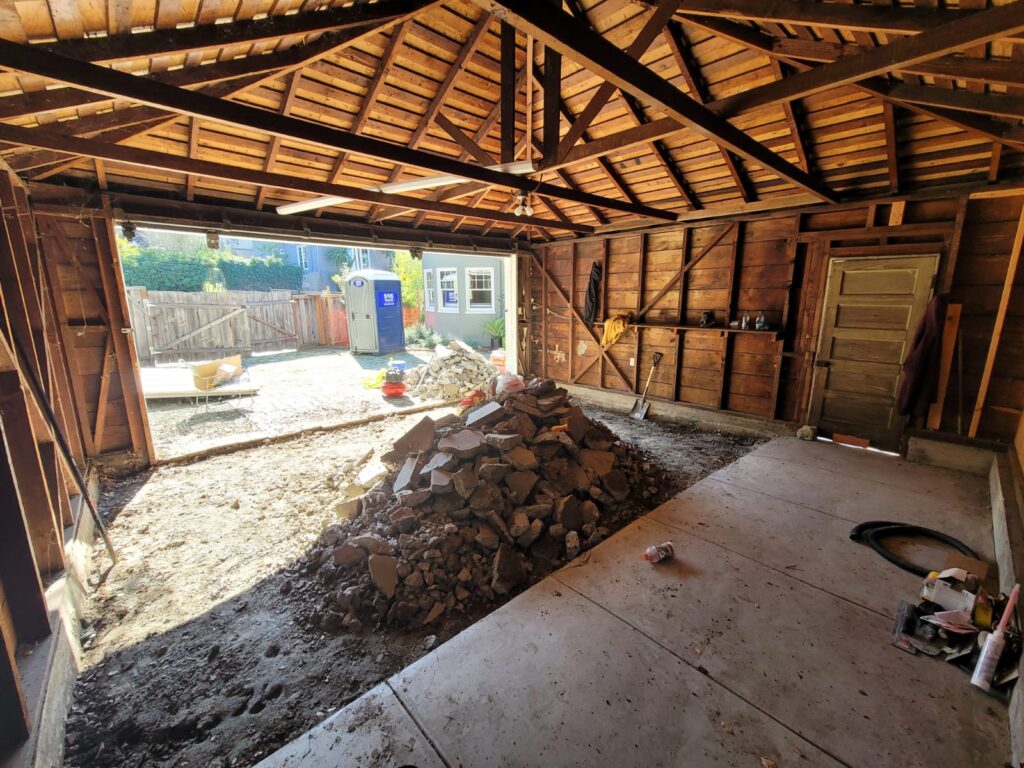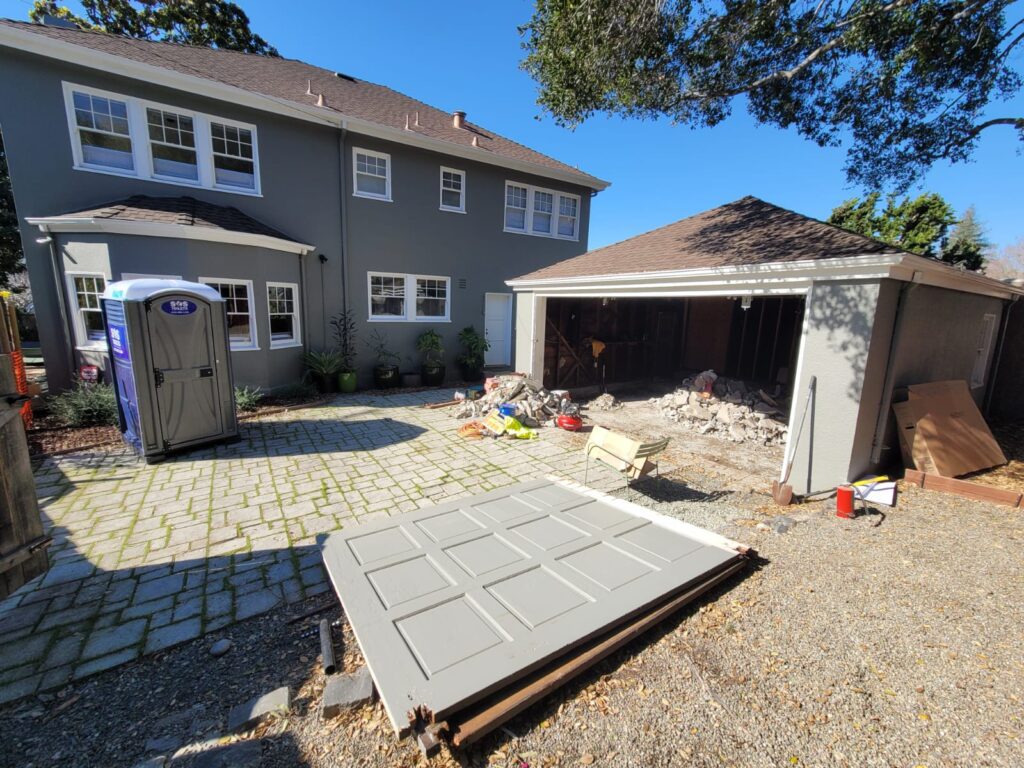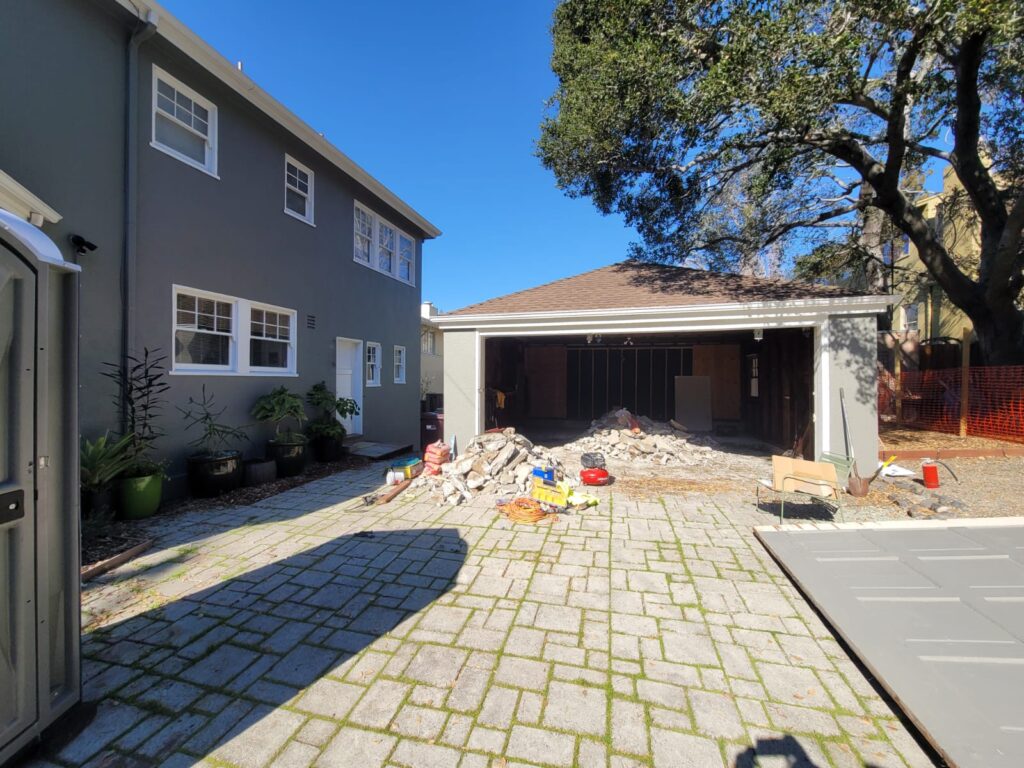Converting a garage into a functional living space can be an exciting and cost-effective way to add square footage to your home. However, it’s not as simple as throwing in some drywall and furniture. There are several common mistakes that beginners often make during the process, which can lead to expensive fixes or safety concerns down the line. Whether you’re planning a home office, guest suite, or gym, avoiding these mistakes will help ensure your project goes smoothly. Let’s explore the 8 most common garage conversion mistakes and how to avoid them.
1. Skipping Permits and Ignoring Building Codes
One of the most critical mistakes homeowners make during a garage conversion is failing to obtain the necessary permits or not adhering to local building codes. Many assume that because the garage is already part of their home, they can skip this step. However, converting your garage from a storage space into a livable area requires compliance with certain regulations.
Why It’s a Mistake:
- Legal Trouble: You could face fines or be required to undo the conversion if it doesn’t meet building standards.
- Insurance Issues: Without proper permits, your insurance company might refuse to cover damages, leaving you with a costly repair bill.
- Resale Problems: When it’s time to sell, unpermitted work can deter buyers or decrease the value of your home.
How to Avoid It:
- Check Local Requirements: Start by contacting your city or county planning department to understand what permits are necessary for your project.
- Hire a Professional: Consider hiring a licensed contractor or architect who understands local codes and can ensure everything is up to standard.
2. Poor Insulation and Ventilation
Garages are often not built with comfort in mind, meaning they tend to have poor insulation and ventilation. If you don’t properly insulate and ventilate the space during the conversion, you could end up with an uncomfortable, energy-inefficient room that’s too hot in the summer and too cold in the winter.
Why It’s a Mistake:
- Energy Costs: Poor insulation can lead to higher heating and cooling bills.
- Comfort Issues: A lack of ventilation or insulation can make the space unbearable to use during extreme weather.
- Humidity and Mold: Inadequate ventilation can cause moisture buildup, leading to mold growth and damage to walls and floors.
How to Avoid It:
- Upgrade Insulation: Invest in high-quality insulation for the walls, ceiling, and garage door.
- Add Proper Ventilation: Consider adding windows, vents, or even a mini-split HVAC system to maintain air quality and temperature.
3. Not Raising the Floor
Most garages are built lower than the rest of the house, and they often have sloped floors for drainage. Converting a garage without addressing the floor height and slope can result in an uneven or uncomfortable space.
Why It’s a Mistake:
- Uneven Flooring: A sloped floor can make it difficult to place furniture or set up the room properly.
- Temperature Control: Without a raised and insulated floor, cold air can seep through, making the room chilly.
How to Avoid It:
- Level the Floor: Build a raised subfloor with proper insulation underneath to level out the surface and improve temperature control.
- Choose Durable Materials: Use materials like laminate, carpet, or vinyl that can withstand the conditions of a garage conversion.
4. Neglecting Electrical and Plumbing Needs
Many beginners assume that a simple extension cord will suffice for their garage conversion, or they don’t realize that adding a bathroom or kitchenette requires additional plumbing work. Ignoring the electrical and plumbing requirements can lead to functional problems and even safety hazards.
Why It’s a Mistake:
- Safety Concerns: Overloaded circuits can lead to electrical fires.
- Limited Use: Without proper plumbing, a guest suite or home office may not be fully functional.
How to Avoid It:
- Hire Professionals: Work with a licensed electrician and plumber to extend existing utilities into your new space safely.
- Plan for Future Needs: Even if you’re not adding a bathroom or kitchenette now, consider pre-installing plumbing in case you want to make those upgrades later.
5. Forgetting About Natural Light
Garages are often dark, windowless spaces, and if you don’t plan for sufficient natural light during your conversion, the space could end up feeling closed off and claustrophobic.
Why It’s a Mistake:
- Dark and Gloomy: A lack of natural light can make the space feel uninviting.
- Energy Costs: Relying on artificial lighting can increase energy consumption.
How to Avoid It:
- Install Windows or Skylights: Adding windows or skylights will bring in natural light and make the room feel more open.
- Glass Garage Doors: Consider replacing the garage door with a glass version to allow more light in, while maintaining the garage aesthetic.
6. Using Low-Quality Materials
Trying to save money by using cheap materials might seem like a good idea at first, but it can end up costing you more in the long run. A garage is exposed to different environmental factors than the rest of your home, and using low-quality materials can lead to issues like water damage, warping, or even structural problems.
Why It’s a Mistake:
- Durability Issues: Cheap materials may not hold up to changes in temperature and humidity.
- Maintenance Costs: You could end up spending more money on repairs and replacements over time.
How to Avoid It:
- Invest in Quality Materials: Choose durable, high-quality materials that can withstand the unique conditions of a garage conversion, such as moisture-resistant drywall and heavy-duty flooring.
- Plan for Longevity: Consider long-term durability and maintenance when selecting materials for your conversion.
7. Overlooking Storage Solutions
While you might be excited to turn your garage into a new living space, it’s easy to forget that you’re also losing a major storage area. If you don’t plan for alternative storage solutions, you may find yourself scrambling for places to store tools, seasonal items, or sports equipment.
Why It’s a Mistake:
- Loss of Functionality: Without adequate storage, your home may feel cluttered and disorganized.
- Cluttered New Space: You may end up filling your newly converted space with items that don’t have a proper home.
How to Avoid It:
- Plan for Storage: Incorporate built-in storage, closets, or shelving into your conversion design.
- Create Alternative Storage: Use other areas of your home, like a shed or attic, to store the items that previously lived in your garage.
8. Underestimating the Budget
Garage conversions can be less expensive than full home additions, but they’re not as cheap as some beginners expect. It’s common for new homeowners to underestimate the total cost, only to run into unexpected expenses as the project progresses.
Why It’s a Mistake:
- Unfinished Project: Running out of money halfway through the project can leave you with an unusable space.
- Unexpected Costs: Failure to account for hidden expenses like permits, electrical work, or plumbing can blow your budget.
How to Avoid It:
- Create a Realistic Budget: Get multiple quotes for labor and materials and make sure to factor in extras like permits and inspections.
- Set Aside a Contingency Fund: It’s wise to reserve an additional 10-20% of your budget for unexpected costs.
Final Thoughts
Converting a garage into a livable space can be a rewarding and practical home improvement project, but it’s crucial to plan carefully and avoid common mistakes. By securing permits, using quality materials, and considering important details like insulation, storage, and natural light, you can turn your garage into a functional, comfortable space that adds both value and enjoyment to your home.
Avoid these eight pitfalls, and your garage conversion project will be smoother, more cost-effective, and yield lasting results!
Transform Your Garage with Red White & Blue Construction
Is your garage just sitting there unused? Let’s change that! At Red White & Blue Construction, we turn garages into beautiful, practical spaces. Whether you’re in Lafayette, CA, or anywhere in the Bay Area, we’ll help you create a space that adds value to your home and fits your lifestyle.
Looking for a guest room, a home office, or an ADU (Accessory Dwelling Unit) for extra income? We’ve got you covered! Our team will handle everything—from design and construction to making sure it meets building codes—so you can enjoy your new space without worry.
We’re known throughout the Bay Area for our quality work, fair pricing, and friendly, hands-on service. With us, the process is easy and stress-free. From flooring to electrical and plumbing, we take care of every detail. Whether you want something bold or simple, we’ll bring your vision to life.
Don’t let your garage go to waste. Turn it into a space you’ll love with Red White & Blue Construction. Contact us today and let’s make your dream garage conversion a reality!
Disclaimer
The materials available on this website are for informational and entertainment purposes only and not to provide advice. You should obtain advice concerning any particular issue or problem from a professional. You should not act or refrain from acting based on any content included in this site without seeking legal or other professional advice. The information presented on this website may not reflect the most current building developments. No action should be taken in reliance on the information on this website. We disclaim all liability concerning actions taken or not taken based on any or all of the contents of this site to the fullest extent permitted by law.





