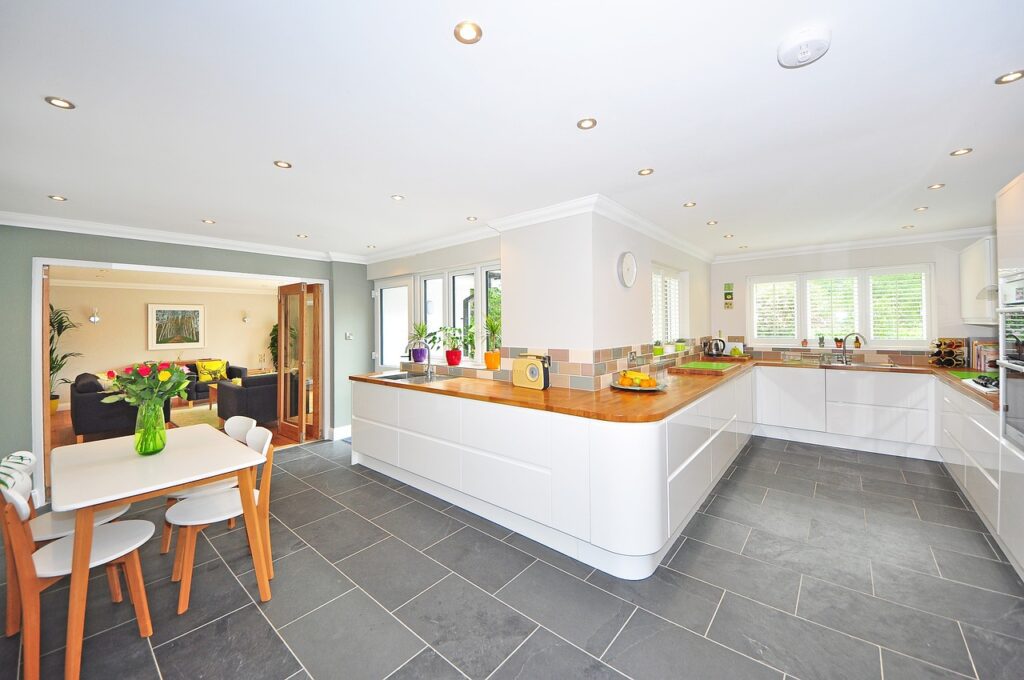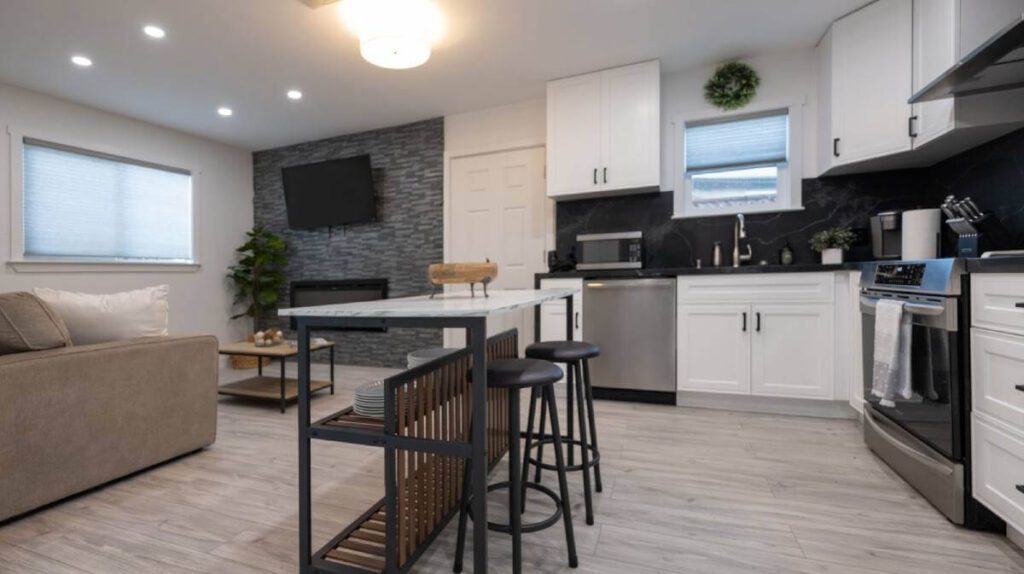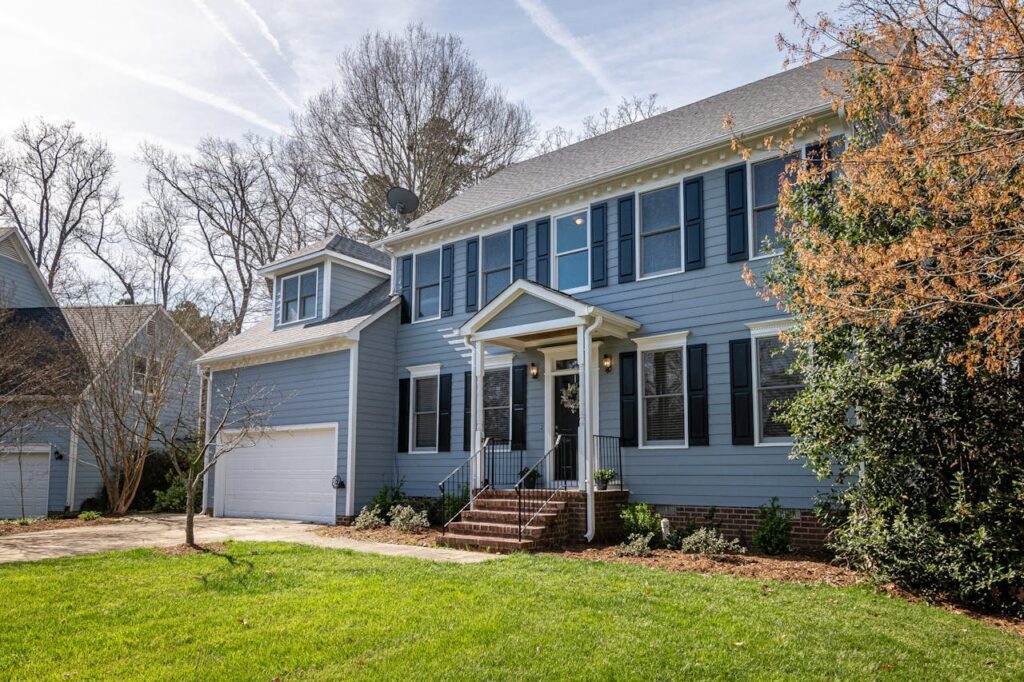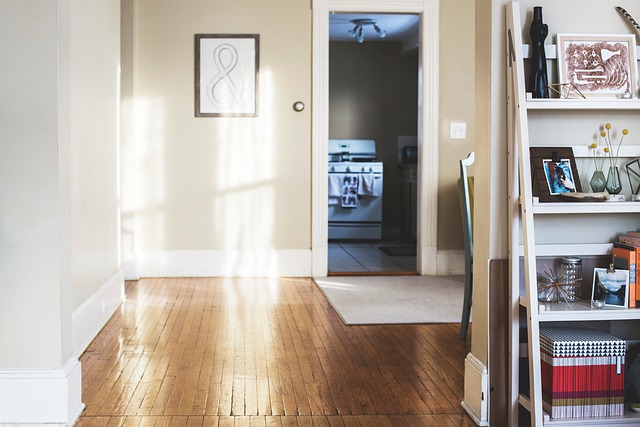Exploring how framing differs across various building types sheds light on the intricate adjustments essential for each structure’s unique needs. From historical timber frames to modern steel and concrete constructions, the evolution of framing techniques mirrors advancements in architecture, engineering, and material science. Understanding these changes is crucial to grasp why certain materials and methods are preferred for specific building types. By delving into the nuances of framing adaptations, we uncover the rationale behind these alterations and their impact on structural integrity and longevity. Join us on a journey through the evolution of framing for different building types, unraveling the complexities that shape our built environment.
Overview of Building Framing Types
Primary Types
Wood, concrete blocks, and steel are the primary types of building framing. Each material offers unique characteristics and benefits for construction projects.
Wood framing is popular for its cost-effectiveness and ease of construction. It is commonly used in residential buildings due to its versatility and sustainability.
Concrete block framing provides excellent durability and fire resistance. It is ideal for structures requiring strong support and stability, such as commercial buildings.
Steel framing offers superior strength and long-term durability. It is often used in high-rise buildings and industrial facilities that require robust structural support.
Importance of Selection
Selecting the appropriate framing type is crucial for ensuring the success of a construction project. The choice of framing material directly impacts the building’s structural integrity, longevity, and overall performance.
Wood framing is suitable for projects where flexibility and insulation are key priorities. It is commonly chosen for residential homes due to its thermal efficiency and design versatility.
Concrete block framing is preferred for projects that demand high levels of strength and durability. It is commonly used in buildings that require enhanced protection against natural disasters or extreme weather conditions.
Steel framing is ideal for projects that require maximum strength and load-bearing capacity. It is often selected for structures that need to support heavy loads or have large open spaces.
Influence of Environmental Factors
Environmental factors play a significant role in determining the most suitable framing material for a construction project. Climate, location, and sustainability considerations all influence the choice of framing type.
In regions prone to earthquakes or hurricanes, concrete block framing may be preferred for its structural resilience. The material’s ability to withstand extreme forces makes it a practical choice for areas with high seismic activity or severe weather conditions.
In environmentally sensitive areas, wood framing may be favored for its renewable nature and low environmental impact. The material’s ability to sequester carbon and reduce energy consumption makes it an eco-friendly option for sustainable construction practices.
Steel framing, although durable and recyclable, may have a higher carbon footprint compared to wood or concrete blocks. However, advancements in steel production techniques have led to more environmentally friendly options that reduce emissions and waste.
Wood Framing Techniques
Platform Framing
Platform framing involves constructing each floor platform as a separate unit before stacking them to form the building’s structure. This technique is commonly used in residential buildings due to its simplicity and cost-effectiveness. The construction process begins with building the first-floor platform, followed by adding walls and repeating the process for each subsequent level. One of the main advantages of platform framing is its adaptability to various architectural designs.
Balloon Framing
Balloon framing was prevalent in older homes before platform framing became popular. In balloon framing, long vertical studs extend from the foundation to the roof without intermediate floor structures. This technique allows for uninterrupted wall cavities, providing excellent insulation opportunities. However, balloon framing requires longer pieces of lumber, which may be challenging to source and work with compared to other techniques.
Timber Framing
Timber framing relies on heavy timber posts and beams to create a structural framework. This traditional technique offers a rustic aesthetic appeal and is often used in barns, cabins, and other structures where visual appeal is important. The construction process involves joinery techniques that interlock the timber pieces without relying on metal fasteners. Timber framing requires skilled craftsmanship due to its intricate joinery methods.
Post and Beam Framing
Post and beam framing utilizes vertical posts that support horizontal beams, creating an open floor plan with fewer load-bearing walls. This technique allows for large expanses of glass walls and flexible interior layouts. Post and beam framing is popular in modern architectural designs that prioritize open spaces and natural light. One drawback of post and beam framing is its higher cost compared to other wood framing techniques.

Concrete Block Framing Methods
Construction Steps
To construct walls using concrete blocks, begin by laying a solid foundation, typically made of reinforced concrete. Next, place the blocks on top of each other, ensuring they are level and aligned. After that, fill the hollow cores with concrete for added strength. Finally, finish the walls with mortar to secure the blocks in place.
Structural Advantages
Concrete block framing offers exceptional durability and strength, making it ideal for buildings requiring robust structural support. The blocks provide excellent resistance to fire, pests, and extreme weather conditions, ensuring longevity and safety for the structure. Concrete blocks have high thermal mass properties, helping regulate indoor temperatures and reduce energy consumption.
Limitations in Design Flexibility
Despite its structural benefits, concrete block framing has limitations in design flexibility compared to wood framing techniques. The heavy weight of concrete blocks restricts intricate designs and modifications during construction. Unlike wood, which is easily customizable and can accommodate various architectural styles, concrete blocks require careful planning and precision due to their rigid nature.
Steel Framing Approaches
Steel Studs
Steel studs are commonly used in construction for their durability and strength. The process of using steel studs involves securing them to the floor and ceiling tracks, creating a sturdy framework for walls. Precise measurements are crucial to ensure the studs align correctly, allowing for seamless installation of drywall or other finishes.
Steel Beams
Steel beams play a vital role in supporting the weight of a building’s structure. These beams are often used in large commercial buildings where long spans are required. During construction, steel beams are carefully placed and secured to provide structural integrity. The use of steel beams allows for open floor plans and high ceilings in commercial spaces.
Commercial Applications
In commercial buildings, steel framing is widely favored for its strength and fire resistance. The use of steel framing allows for large open spaces without the need for excessive support columns. This feature is particularly beneficial in retail spaces, where a spacious layout is essential for product displays and customer flow.
Residential Applications
While steel framing is more commonly associated with commercial buildings, its use in residential construction is gaining popularity. In residential settings, steel framing offers increased durability and resistance to pests and rot compared to traditional wood framing. Steel framing can help reduce the risk of structural damage during natural disasters like earthquakes or hurricanes.
Precision in Measurements
Precision in measurements is paramount when working with steel framing. Even small discrepancies in measurements can lead to issues during installation, such as misaligned studs or uneven walls. Contractors must follow strict guidelines to ensure that each piece of steel is cut and installed accurately, preventing any structural weaknesses or safety hazards.
Wall Framing Variations
Wood Framing
Wood framing is a common technique used in residential buildings due to its affordability and ease of construction. This method involves constructing walls with wooden studs, plates, and headers. It provides excellent insulation properties, helping to maintain a comfortable indoor temperature. Wood framing allows for easy customization and modifications during the building process.
Concrete Block Framing
Concrete block framing is often utilized in commercial and industrial structures for its durability and strength. This method involves stacking concrete blocks to create walls, providing robust support for the building. Concrete block walls offer superior fire resistance and can withstand harsh weather conditions. However, they may require additional insulation to improve energy efficiency.
Structural Insulated Panels (SIPs)
Structural Insulated Panels (SIPs) are a modern framing technique gaining popularity in both residential and commercial construction. SIPs consist of foam insulation sandwiched between oriented strand boards, offering high thermal performance. These panels are prefabricated off-site, reducing construction time and waste. SIPs provide excellent energy efficiency and structural integrity, contributing to sustainable building practices.
Masonry Framing
Masonry framing involves using materials like bricks or stones to construct walls. This traditional method offers exceptional durability and aesthetic appeal. Masonry walls provide excellent thermal mass, regulating indoor temperatures effectively. However, they may be labor-intensive and require skilled masons for proper installation.
Role of Wall Framing
Wall framing plays a crucial role in the overall stability of a building. It provides structural support, ensuring that the building can withstand various loads and forces. The type of wall framing used directly impacts the insulation and energy efficiency of the structure. Proper wall framing helps prevent air leakage, reducing energy consumption for heating and cooling.
Impact on Insulation and Energy Efficiency
Different wall framing techniques have varying effects on insulation and energy efficiency. For instance, materials like wood and SIPs offer better insulation properties compared to concrete blocks. Properly insulated walls help reduce heat loss in winter and heat gain in summer, leading to lower energy bills. Choosing the right wall framing technique is essential for achieving optimal energy performance in buildings.
Floor Framing Systems
Joists and Beams
Floor framing systems encompass various structures, with joists and beams being the primary components. Joists are horizontal members that support the floor above, while beams are horizontal or sloping supports that carry the load to the columns or walls.
Joists, typically made of wood, steel, or concrete, play a crucial role in distributing the load across the structure. They are essential for maintaining the structural integrity of the building and ensuring that weight is evenly distributed.
Impact on Load Distribution and Structural Integrity
The choice of floor framing system significantly impacts load distribution and structural integrity. Properly designed floor framing ensures that the weight of the building is adequately supported and distributed to prevent any structural failures.
An efficient floor framing system helps in evenly spreading the load to the foundation, walls, and columns, reducing stress on individual components. This distribution of weight plays a vital role in maintaining the overall stability and durability of the building.
Considerations for Soundproofing and Insulation
When considering floor framing systems, soundproofing and insulation are crucial factors to address. Soundproofing involves minimizing noise transmission between floors and enhancing privacy and comfort within the building.
Incorporating sound-absorbing materials between floor layers can significantly reduce noise transfer, creating a quieter environment. Proper insulation in floor framing helps maintain indoor temperature levels, improving energy efficiency, and reducing heating and cooling costs.
- Soundproofing materials: foam underlayments, acoustic mats
- Insulation options: fiberglass batts, spray foam insulation
Roof Framing Structures
Types of Roof Framing
Roof framing for different building types varies, with trusses and rafters being the most common. Trusses are prefabricated triangular structures that provide excellent support and weight distribution. On the other hand, rafters are sloped beams that support the roof’s weight and transfer it to the walls.
Weather Resistance and Energy Efficiency
Roof framing plays a crucial role in ensuring weather resistance and energy efficiency. A well-designed roof framing system can withstand harsh weather conditions like strong winds, heavy snow loads, and intense rain. Proper insulation within the framing can enhance energy efficiency by reducing heat loss in winter and heat gain in summer.
Architectural Styles Influence
Architectural styles significantly influence the choice of roof framing for buildings. For example, gabled roofs are common in traditional colonial-style homes due to their classic appearance and water-shedding capabilities. In contrast, flat roofs are often seen in modern architecture for their sleek design and suitability for rooftop gardens or solar panels.
Basement and Garage Framing
Unique Considerations
Basement and garage framing require special considerations due to their unique characteristics. When framing a basement, it’s crucial to address potential moisture issues and ensure proper ventilation to prevent mold growth. Garages, on the other hand, often require additional reinforcement to support heavy vehicles and storage items.
Importance of Moisture Control
Moisture control is paramount in basement framing to prevent water damage and mold growth. Installing vapor barriers and using pressure-treated lumber can help mitigate moisture issues. Proper drainage systems and waterproofing techniques are essential for maintaining a dry and healthy basement environment.
Differences in Garage Framing
Garage framing differs from standard residential practices primarily in terms of structural support and durability. Garages need to withstand heavier loads, including vehicles and equipment, requiring sturdier framing materials and construction techniques. Fire-resistant materials may be necessary to meet safety regulations.
Pros and Cons of Common Framing Methods
Wood Framing
Wood framing stands out for its cost-effectiveness and versatility. It is a popular choice due to its affordability, ease of construction, and ability to support various architectural styles. Wood framing allows for quick assembly, making it ideal for projects with tight timelines. Wood is a sustainable material, contributing to environmentally friendly construction practices. However, wood framing may be susceptible to moisture damage and fire hazards if not treated properly.
Concrete Block Framing
Concrete block framing offers exceptional durability and safety. Buildings constructed with concrete blocks are known for their strength and resistance to natural disasters such as hurricanes and earthquakes. Concrete block structures provide excellent thermal insulation, reducing energy costs in the long run. Despite these advantages, concrete block framing can be labor-intensive and time-consuming during the construction process. Moreover, the weight of concrete blocks may require additional structural support.
Steel Framing
Steel framing is renowned for its robustness and fire resistance, enhancing the overall safety of a building. Steel structures have a high strength-to-weight ratio, allowing for spacious interiors without compromising on stability. Steel framing is also resistant to pests, mold, and rot, ensuring longevity and minimal maintenance requirements. On the downside, steel framing can be expensive compared to wood or concrete block alternatives. Steel construction often requires specialized labor and equipment, adding to the overall project costs.
Trade-offs
When choosing between different framing methods, builders must consider various trade-offs. Cost is a significant factor to weigh, as wood framing tends to be more budget-friendly upfront compared to concrete block or steel options. Design limitations also play a crucial role, with each method offering unique possibilities and constraints for architectural creativity. Builders must balance factors such as durability, aesthetics, construction speed, and long-term maintenance when selecting the most suitable framing method for a specific project.
Closing Thoughts
In understanding framing for different building types, you’ve gained insights into various techniques and methods used in constructing structures. From wood framing to steel approaches, each method has its pros and cons that impact the overall design and durability of a building. By exploring these variations, you’re better equipped to make informed decisions when planning your construction projects.
Now armed with knowledge about framing types, consider how each method aligns with your specific project requirements. Whether it’s the cost-effectiveness of wood framing or the strength of steel structures, your choice will significantly impact the outcome of your construction endeavors. So, take these learnings and apply them wisely to ensure the success of your future building projects.
Elevate Your Home with Red White & Blue Construction!
Thinking about framing solutions for your house? Look no further! Embark on a transformative journey where your home in Lafayette, CA, becomes the sanctuary you’ve always dreamed of. With Red White & Blue Construction, every wall and corner is meticulously framed to ensure your house is as structurally sound as it is beautiful. Dive into advanced framing techniques that provide the perfect foundation for your home, or explore innovative designs that maximize space and enhance functionality. Our reputation in the Bay Area stands as a testament to our commitment, expertise, and the unparalleled standards we uphold. We’re more than just licensed contractors; we’re the architects of your dream home. With our transparent pricing and exceptional client engagement, you’re not just building; you’re reimagining, redefining, and revitalizing your space. Choose Red White & Blue Construction. Craft the next chapter of your home story. Frame Your Home with Excellence and reach out to us today!
Disclaimer
The materials available on this website are for informational and entertainment purposes only and not to provide advice. You should obtain advice concerning any particular issue or problem from a professional. You should not act or refrain from acting based on any content included in this site without seeking legal or other professional advice. The information presented on this website may not reflect the most current building developments. No action should be taken in reliance on the information on this website. We disclaim all liability concerning actions taken or not taken based on any or all of the contents of this site to the fullest extent permitted by law.





