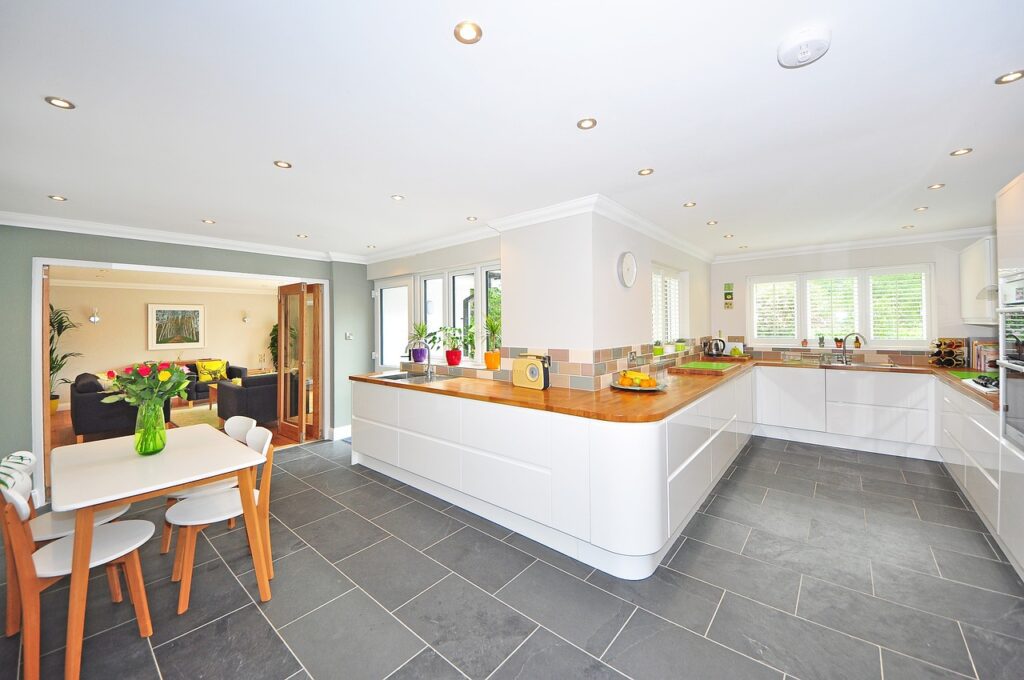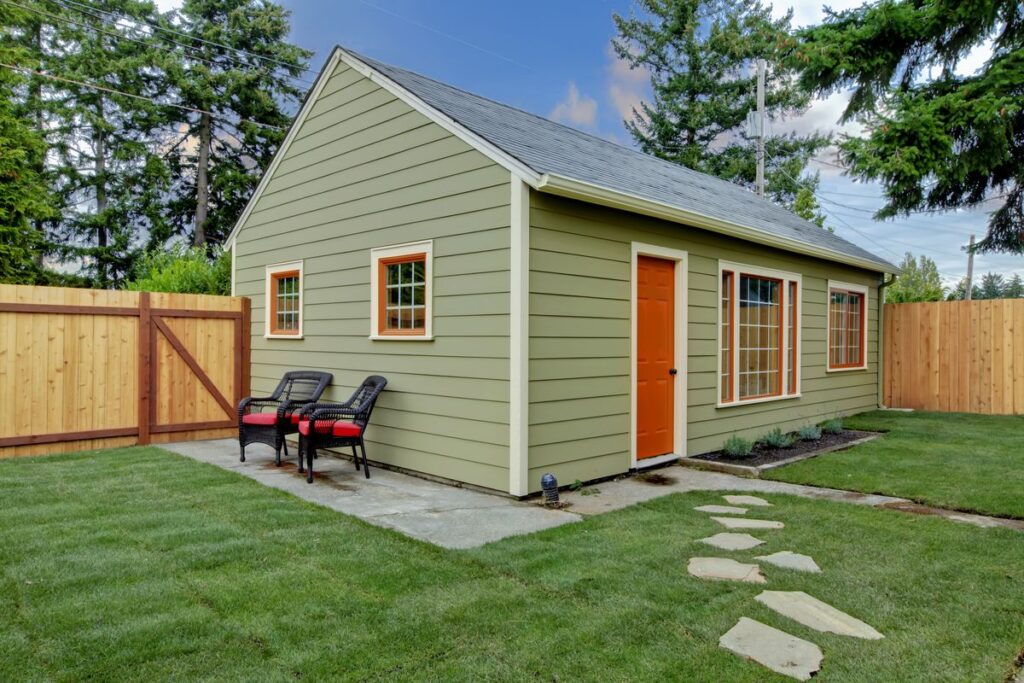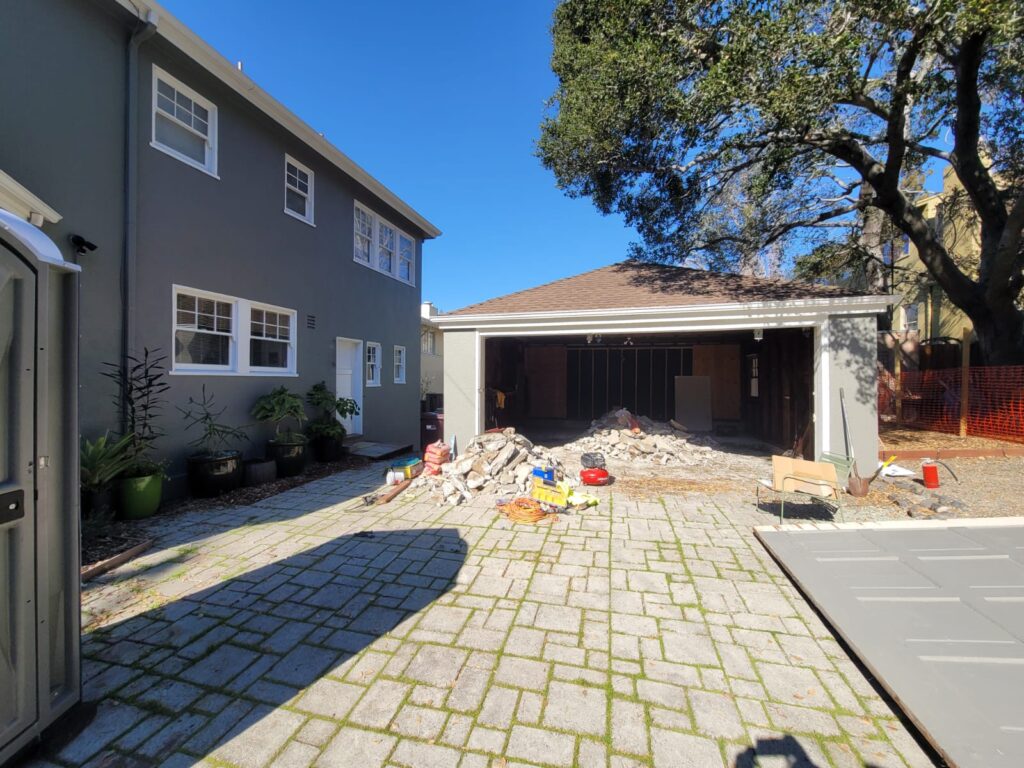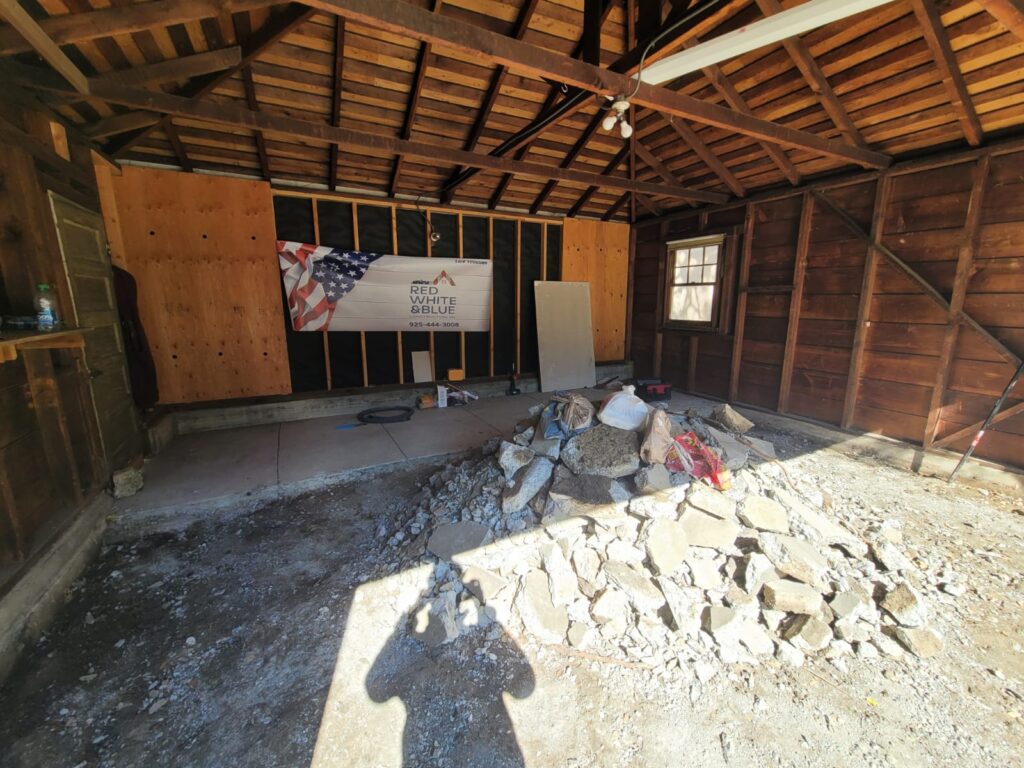The concept of Accessory Dwelling Units (ADUs) has gained significant traction in recent years, particularly detached ADUs, which offer a unique blend of independence and integration within a property. Whether you’re a homeowner seeking additional rental income, a family looking to provide housing for loved ones, or simply interested in expanding your living space, detached ADUs can be an excellent solution. This comprehensive guide will provide you with essential tips and insights to help you navigate the process of planning, designing, and building a detached ADU.
1. Understanding Detached ADUs
Definition and Benefits
A detached ADU is a separate residential unit located on the same property as a primary home but is physically separated from it. Unlike attached ADUs, which are part of the existing structure, detached ADUs are stand-alone buildings. They can vary widely in size and design, from small studio apartments to larger multi-bedroom units.
Benefits include:
- Additional Income: Renting out a detached ADU can provide a steady stream of rental income.
- Housing Flexibility: Ideal for accommodating guests, aging parents, or adult children.
- Increased Property Value: A well-designed detached ADU can enhance the market value of your property.
- Privacy: Offers separate living space while still being close to the primary residence.
Zoning and Regulations
Before embarking on a detached ADU project, it’s crucial to understand local zoning laws and regulations. These rules can vary significantly depending on your location, impacting everything from the size of the unit to the height and design requirements.
- Zoning Codes: Check with your local zoning department to determine if your property is eligible for a detached ADU. Zoning codes may limit the size, height, and placement of the unit.
- Permits: Obtain necessary permits before starting construction. This usually involves submitting detailed plans and undergoing inspections.
- Building Codes: Ensure that your detached ADU complies with local building codes, which govern aspects like structural integrity, safety, and accessibility.
2. Assessing Your Property
Site Analysis
Conduct a thorough assessment of your property to determine the best location for your detached ADU. Consider factors such as:
- Size and Shape: The dimensions of your lot will influence the size and design of the ADU. Ensure there is enough space for the unit and required setbacks from property lines.
- Topography: Evaluate the slope and drainage patterns of your property. Steep or uneven terrain may require additional grading or foundation work.
- Access: Plan for access to the ADU, including driveways, walkways, and parking. Ensure that the location complies with local regulations regarding access and visibility.
Utility Connections
Determine how you will connect the ADU to utilities such as water, sewer, electricity, and gas. This may involve extending existing lines or installing new connections. Consult with utility providers to understand the requirements and potential costs.
Privacy and Aesthetics
Consider the impact of the ADU on your privacy and the aesthetics of your property. Choose a design that complements the existing home and enhances the overall look of the property.
3. Designing Your Detached ADU
Size and Layout
The size of your detached ADU will depend on your needs, budget, and local regulations. Common sizes range from 400 to 1,000 square feet. When designing the layout, consider:
- Functionality: Optimize the use of space to include essential features such as a kitchen, bathroom, and living area. Open floor plans can make smaller spaces feel larger.
- Future Needs: Think about potential future uses for the ADU. Flexible designs can adapt to changing needs over time.
Architectural Style
Choose an architectural style that complements your primary home and fits within the character of the neighborhood. Consider options such as:
- Modern: Clean lines, large windows, and minimalist design.
- Traditional: Classic design elements such as gabled roofs and decorative trim.
- Farmhouse: Rustic features like board-and-batten siding and metal roofs.
Sustainable Design
Incorporate sustainable design principles to enhance energy efficiency and reduce environmental impact. Consider:
- Insulation: Use high-quality insulation to improve energy efficiency.
- Windows: Install energy-efficient windows to reduce heating and cooling costs.
- Materials: Choose sustainable building materials, such as recycled or locally sourced options.
4. Budgeting and Financing
Cost Factors
The cost of building a detached ADU can vary widely based on factors such as size, design, and location. Key cost components include:
- Construction Costs: Includes materials, labor, and permits.
- Utility Connections: Costs for extending or installing utility lines.
- Design Fees: Fees for architectural and engineering services.
Budgeting Tips
- Get Multiple Quotes: Obtain quotes from several contractors to ensure competitive pricing.
- Contingency Fund: Set aside a contingency fund (typically 10-20% of the total budget) to cover unexpected expenses.
- DIY Options: Consider DIY options for certain aspects of the project to reduce costs.
Financing Options
Explore financing options to fund your detached ADU project:
- Home Equity Loan: Use the equity in your home to secure a loan for the ADU construction.
- Construction Loan: Obtain a loan specifically for building purposes.
- Personal Savings: Use personal savings to cover construction costs.
5. Hiring Professionals
Choosing the Right Professionals
Selecting the right professionals is crucial for the successful completion of your detached ADU. Key professionals include:
- Architects: Design the ADU and ensure it meets your needs and complies with regulations.
- Contractors: Oversee the construction process and manage subcontractors.
- Engineers: Address structural, mechanical, and electrical aspects of the project.
Interviewing and Hiring
When hiring professionals, consider:
- Experience: Look for professionals with experience in designing and building detached ADUs.
- References: Check references and review past projects to assess their quality of work.
- Contracts: Ensure that all agreements are detailed in a written contract, including scope of work, timelines, and payment terms.
6. Managing the Construction Process
Project Management
Effective project management is essential to keep your ADU project on track. Key aspects include:
- Timeline: Develop a project timeline with clear milestones and deadlines.
- Communication: Maintain open communication with your contractor and other professionals to address any issues promptly.
- Inspections: Schedule regular inspections to ensure that construction meets building codes and standards.
Handling Challenges
Be prepared to address potential challenges during the construction process:
- Delays: Weather, supply chain issues, or other factors may cause delays. Have a contingency plan in place.
- Cost Overruns: Monitor expenses closely to avoid exceeding your budget. Address any cost overruns promptly.
Final Touches
Once construction is complete, focus on the final touches:
- Landscaping: Enhance the surrounding area with landscaping to integrate the ADU into your property.
- Furnishing: Furnish the ADU to make it functional and comfortable for its intended use.
- Inspection and Approval: Ensure that all final inspections are completed and obtain any necessary approvals from local authorities.
7. Renting or Using Your Detached ADU
Rental Considerations
If you plan to rent out your detached ADU, consider the following:
- Marketing: Advertise the ADU through online rental platforms, local classifieds, or property management services.
- Lease Agreement: Draft a clear lease agreement outlining terms such as rent, security deposit, and maintenance responsibilities.
- Management: Decide whether you will manage the rental yourself or hire a property management company.
Alternative Uses
If renting is not your primary goal, explore alternative uses for the detached ADU:
- Guest House: Provide a comfortable space for visiting family and friends.
- Home Office: Create a dedicated workspace for remote work or a home-based business.
- Hobby Space: Use the ADU for hobbies or recreational activities, such as a workshop, art studio, or fitness area.
Conclusion
Building a detached ADU is a significant investment that requires careful planning and execution. By following these seven tips—understanding detached ADUs, assessing your property, designing thoughtfully, budgeting and financing wisely, hiring the right professionals, managing construction effectively, and considering rental or alternative uses—you can navigate the process with confidence and create a valuable addition to your property. Whether you’re seeking extra income, additional living space, or a new way to enhance your property, a detached ADU can offer numerous benefits and opportunities.

Revitalize Your Property with Expert Detached ADU Installations by Red White & Blue Construction!
Dreaming of adding a stylish and functional detached accessory dwelling unit (ADU) to your property in Lafayette, CA? Red White & Blue Construction is here to make that dream a reality with our top-notch ADU installation services! Our team excels in detailed planning and precise execution, ensuring your detached ADU perfectly matches your vision. Specializing in detached ADU installations, we’re dedicated to enhancing your property with a modern, versatile living space. Our outstanding reputation throughout the Bay Area reflects our unwavering commitment to quality, precision, and excellence in every project phase.
At Red White & Blue Construction, we believe in enhancing more than just your property; we aim to elevate your entire home renovation experience. With meticulous planning, transparent pricing, and exceptional customer service, choosing us for your ADU installation means embarking on a seamless and enjoyable renovation journey. Let Red White & Blue Construction handle all your detached ADU needs and take the first step toward a more elegant and functional living space. Contact us today to get started!
Disclaimer
The materials available on this website are for informational and entertainment purposes only and not to provide advice. You should obtain advice concerning any particular issue or problem from a professional. You should not act or refrain from acting based on any content included in this site without seeking legal or other professional advice. The information presented on this website may reflect only some of the current building developments. No action should be taken in reliance on the information on this website. We disclaim all liability concerning actions taken or not taken based on any or all of the contents of this site to the fullest extent permitted by law.





