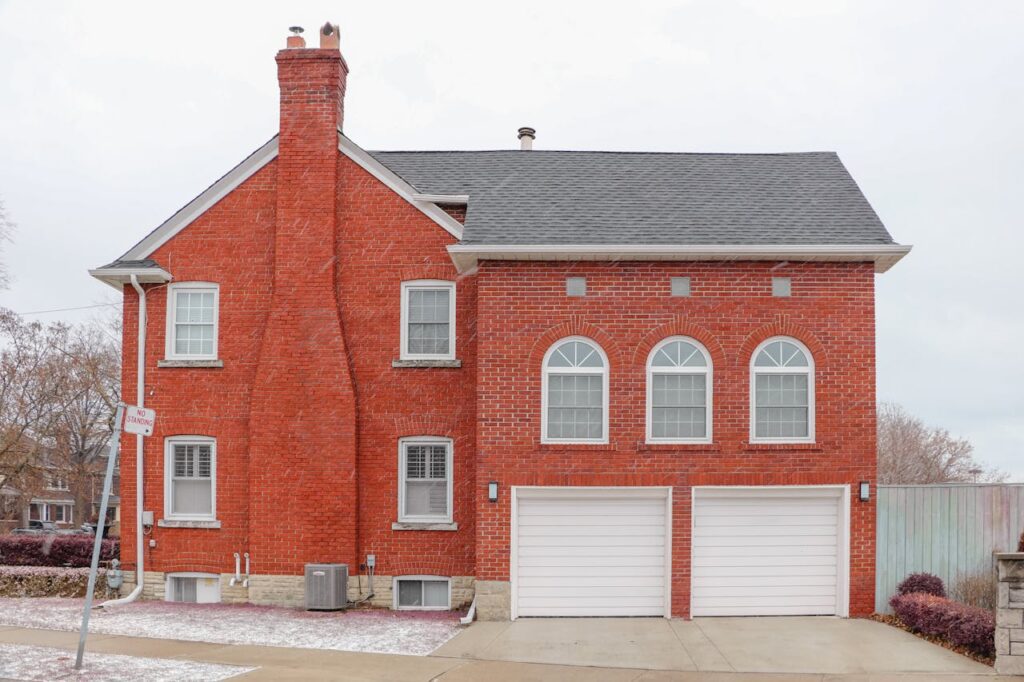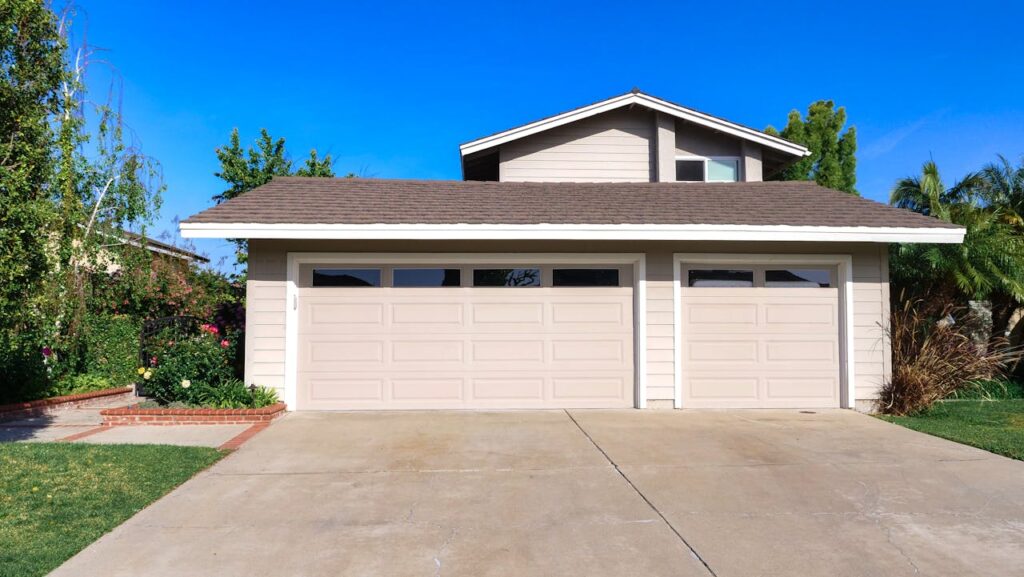Did you know that 80% of garage conversions in the US are not up to code? Understanding building regulations is crucial when converting your garage into an Accessory Dwelling Unit (ADU). From safety requirements to zoning laws, compliance with codes ensures a successful and legal transformation. Knowing the ins and outs of building regulations can save you time, money, and potential legal issues down the road. Stay informed about permits, structural changes, electrical work, plumbing, and more to avoid costly mistakes.
Understanding Building Codes And Regulations
To kickstart your garage conversion project, securing the necessary permits is crucial. These permits typically include a building permit, electrical permit, and plumbing permit. Each permit ensures that your conversion meets safety standards.
It’s essential to check with your local zoning office to determine the specific permits required for your area. Failure to obtain the necessary permits can result in fines or even having to undo the conversion.
When converting your garage into an ADU, it’s vital to adhere to fire safety regulations. This includes installing smoke detectors, and fire extinguishers, and ensuring proper ventilation. You must meet safety standards for electrical wiring and insulation to prevent hazards.
Ensuring compliance with safety standards not only protects your property but also safeguards the well-being of occupants residing in the converted space.
Understanding zoning laws is crucial when converting your garage into an ADU. Local zoning ordinances dictate where ADUs can be built, their size limitations, and other regulations regarding land use.
Moreover, setback requirements specify how far the ADU must be from property lines or other structures. It’s vital to familiarize yourself with these regulations to avoid any legal issues down the line.
Designing Your ADU Floor Plan
When designing your floor plan for an accessory dwelling unit (ADU), consider various layout options to maximize space efficiency. Opt for open-concept designs that create a seamless flow between different areas. Utilize multipurpose furniture to save space and enhance functionality.
Explore different design elements such as built-in storage solutions, foldable furniture, and sliding doors to make the most out of your ADU floor plan. Incorporate clever design tricks like using mirrors to create an illusion of a larger space. Choose light colors for walls and flooring to brighten up the area.
Ensure proper ventilation in your ADU by incorporating windows that allow cross ventilation. Consider installing skylights or roof vents to improve air circulation within the space. Maximize natural lighting by strategically placing windows to let in ample sunlight throughout the day.
Maximizing Space And Functionality
Utilize innovative storage solutions such as built-in cabinets and closets to make the most of your livable space. By maximizing vertical storage, you can keep your living space clutter-free and organized.
Incorporate smart storage options, like under-stair storage or hidden compartments, to ensure every inch of available space is utilized effectively. These solutions not only enhance the functionality of your ADU but also contribute to a sleek and modern design aesthetic.
Opt for multi-purpose furniture pieces that serve dual functions, such as a sofa bed or a coffee table with storage compartments. This approach allows you to optimize your yard space by reducing the need for excess furniture while still providing all the necessary amenities.
By selecting furniture items that can be easily transformed or adapted based on your needs, you can create a flexible and versatile guest suite that caters to different activities throughout the day. This versatility is essential in maximizing the utility of your ADU without compromising on comfort.
Focus on open-concept layouts that promote a sense of spaciousness and airiness within your ADU. By removing unnecessary walls or barriers, you can visually expand the perceived square footage of your living area, making it feel larger and more inviting.
Incorporate elements like skylights or large windows to bring in natural light and create an open and bright atmosphere. This not only enhances the overall ambiance of your ADU but also contributes to a more welcoming environment for both residents and guests.
Navigating Construction And Renovation
Efficiently plan your renovation timeline by breaking down tasks into manageable stages. Consider obtaining necessary permits from the building department before commencing any work.
Ensure that your construction schedule aligns with the availability of contractors and suppliers to avoid delays. Factor in unexpected setbacks for a realistic completion date.
Carefully outline your construction costs to prevent overspending. Seek quotes from multiple contractors to compare prices and choose the most cost-effective option.
Allocate a contingency fund for unforeseen expenses such as structural repairs or permit delays. Regularly monitor your budget to stay on track throughout the renovation process.
Collaborate closely with contractors to ensure a smooth construction process. Clearly communicate your expectations, timelines, and budget constraints from the beginning.
Regularly inspect the progress of the work to address any issues promptly. Establish open lines of communication to resolve any misunderstandings quickly.
Anticipate potential challenges that may arise during the renovation phase. Be prepared to handle issues such as plumbing system failures, structural deficiencies, or deviations from the original plans.
Consult with a structural engineer if you encounter complex structural problems that require expert solutions. Prioritize safety and compliance with building codes to avoid costly mistakes.
Hiring Professional Conversion Experts
When considering a garage conversion ADU, it’s crucial to research and vet experienced professionals for the project. Look for contractors with a proven track record in similar conversions.
Ensure that the contractors you are considering are licensed and have the necessary insurance coverage. This step is essential to protect yourself and your property throughout the conversion process.
Obtaining multiple quotes from different professionals is a smart move before making a decision. Comparing quotes allows you to get an idea of the services offered, pricing, and overall value provided by each contractor.
Consider not only the cost but also the quality of work, timeline for completion, and any additional services included in the quotes. This comparison can help you make an informed decision when hiring a professional for your garage conversion ADU project.
Financing Your Garage Conversion Project
Consider exploring different financing options for your garage conversion project. Loans can be a great way to fund the transformation of your garage into an ADU. Look into home improvement loans or personal loans to cover the costs.
When planning your garage conversion, it’s crucial to consider the return on investment (ROI). While converting your garage into an ADU can add value to your property, make sure that the expenses align with the potential increase in your property’s overall worth.
To ensure the success of your garage conversion project, create a detailed budget outlining all expenses involved. Track every cost meticulously, from materials and labor to permits and inspections. This will help you stay within budget and avoid any financial surprises along the way.
Legal And Rental Considerations
Understanding landlord-tenant laws is crucial when renting out an ADU. These laws govern the rights and responsibilities of both landlords and tenants.
Familiarize yourself with lease agreements to ensure that all terms are clearly outlined, including rent amount, payment schedule, and any additional fees or rules.
Compliance with local regulations for property rentals is essential. Check zoning laws, building codes, and rental ordinances to avoid legal issues.
Ensure that your ADU meets all safety requirements, such as proper exits, smoke alarms, and ventilation systems.
Consider the impact of property taxes on your rental income. Understand how converting your garage into an ADU may affect your property tax assessment.
Factor in costs such as maintenance, repairs, insurance, and utilities when calculating potential rental income. Proper budgeting is key to a successful rental venture.
Utilize available resources such as local housing departments or real estate professionals for guidance on rental regulations. They can provide valuable insights and assistance throughout the process.
Seek advice on managing tenant relationships effectively to maintain a positive rental experience for both parties involved.
Enhancing Property Value With ADUs
ADUs are increasingly sought after by homebuyers, driving up property value due to their versatility and potential for additional income. Homeowners can capitalize on this value by strategically adding ADUs to their properties.
The rising demand for properties with ADUs is fueled by the flexibility they offer. Buyers see them as an opportunity to generate rental income or accommodate extended family members. This growing interest translates into higher property values, making ADUs a lucrative investment.
To maximize the value of your property through an ADU, focus on incorporating high-quality finishes and features. Opt for durable materials, modern fixtures, and energy-efficient appliances to attract potential buyers or renters. By investing in these upgrades, you can command a higher price for your property.
When designing an ADU, consider the preferences of your target market. For instance, if you are targeting young professionals, a contemporary aesthetic with sleek finishes may appeal to them. Understanding the demographic you aim to attract enables you to tailor the features of your ADU accordingly.
Enhancing the exterior appearance of your ADU can significantly impact its perceived value. Pay attention to landscaping, exterior paint colors, and architectural details that complement the main house. A well-maintained and visually appealing ADU can attract more potential buyers or renters, ultimately increasing the overall value of your property.
Investing in curb appeal not only boosts the aesthetic appeal of your property but also enhances its marketability. Potential buyers are more likely to be drawn to a property that exudes charm and character from the outside. By creating an inviting exterior for your ADU, you create a positive first impression that can lead to a higher resale value.
Conclusion
You’ve now grasped the benefits of a garage conversion, understood the crucial building codes and regulations, designed a functional ADU floor plan, maximize your space, navigated the construction process, hired experts, considered financing options, reviewed legal aspects, and learned how ADUs enhance property value. Your journey to creating an additional dwelling unit has been insightful and thorough. Now armed with this knowledge, you’re ready to embark on your garage conversion project confidently. Remember to consult professionals when needed and ensure compliance with local regulations throughout the process.
Revitalize Your Property With Garage Conversion ADUs By Red White & Blue Construction!
Considering transforming your garage into a fully functional Accessory Dwelling Unit (ADU) in Lafayette, CA? Red White & Blue Construction is your premier partner for expert pre-construction planning services tailored to garage conversions! We excel in crafting the ideal plans for your ADU projects, customizing our pre-construction approaches to perfectly match your unique needs and aspirations. Known for our expertise in pre-construction planning, we are dedicated to converting your garage into the ADU of your dreams, ensuring every aspect is carefully planned and executed to exceed your expectations. Our esteemed reputation throughout the Bay Area speaks to our commitment to precision, quality, and the high standards we uphold in every phase of planning.
At Red White & Blue Construction, our goal is to do more than just lay the groundwork; we lead you toward the successful realization of your ADU project. With our detailed planning, transparent pricing, and unparalleled customer service, starting a garage conversion ADU project with us guarantees a smooth, efficient process. Choose Red White & Blue Construction for all your pre-construction planning needs and take the first step towards transforming your garage into the ADU you’ve always wanted. Contact us today to get started!
Disclaimer
The materials available on this website are for informational and entertainment purposes only and not to provide advice. You should obtain advice concerning any particular issue or problem from a professional. You should not act or refrain from acting based on any content included in this site without seeking legal or other professional advice. The information presented on this website may not reflect the most current building developments. No action should be taken in reliance on the information on this website. We disclaim all liability concerning actions taken or not taken based on any or all of the contents of this site to the fullest extent permitted by law.





