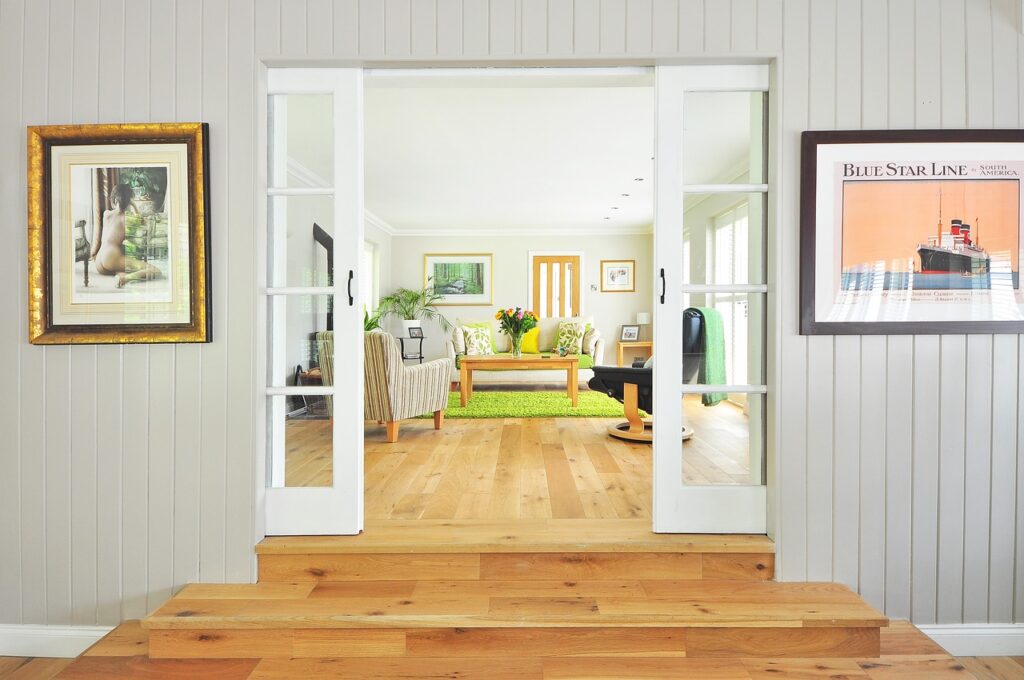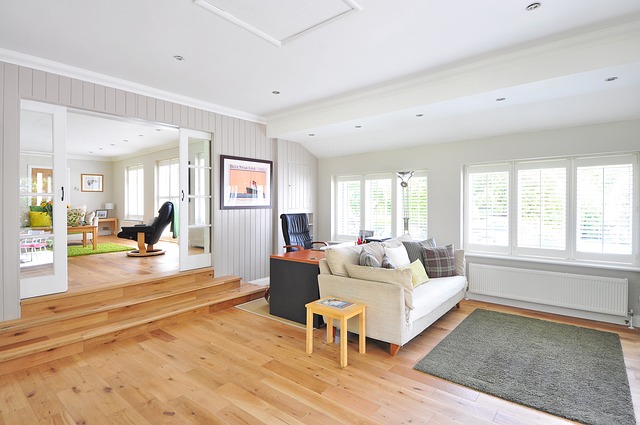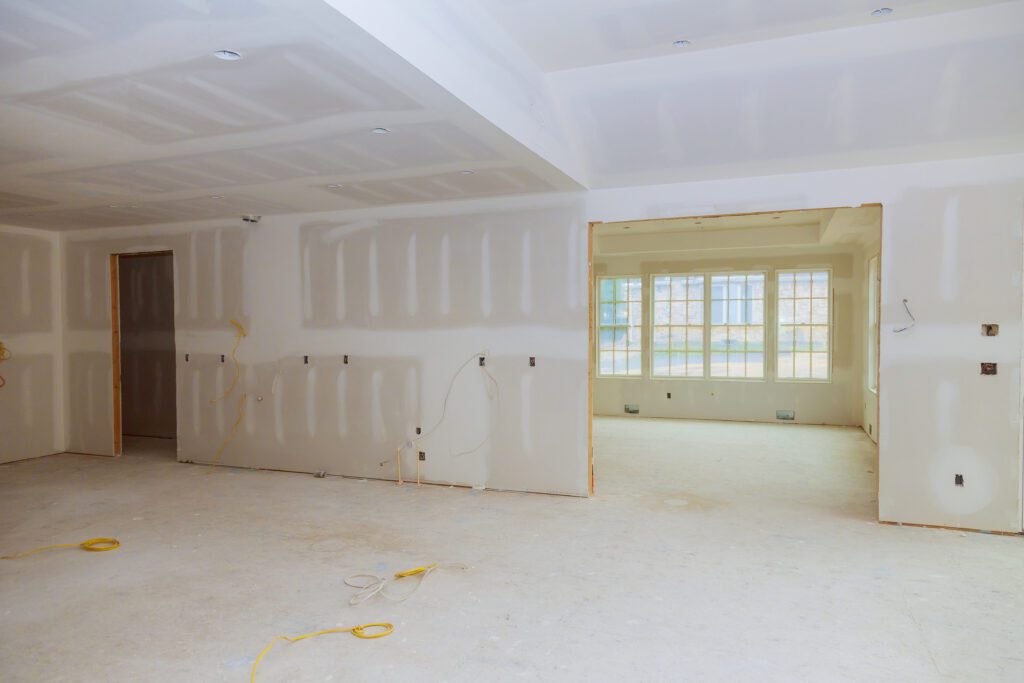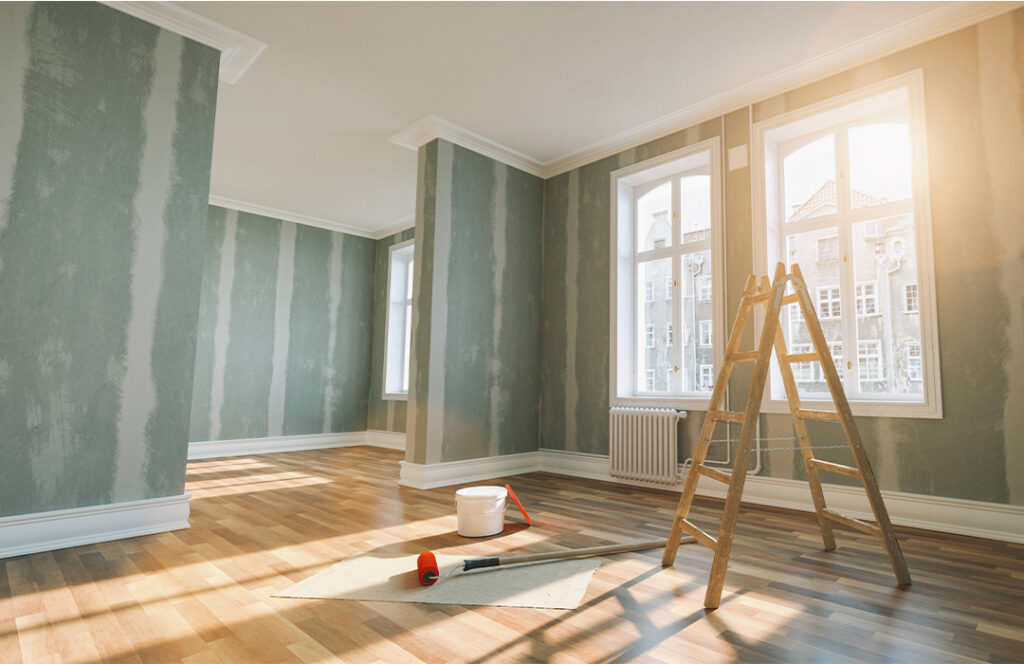Whole House Renovation or Partial Remodel? 7 Factors to Consider
Begin with a hook: Many homeowners dream of transforming their space but are unsure whether they should dive into a whole house renovation or stick to a targeted, partial remodel. Both options come with distinct benefits and challenges, impacting everything from budget to time commitment. Factor 1: Budget Constraints Explanation: Budget is often the primary […]
Whole House Renovation or Partial Remodel? 7 Factors to Consider Read More »












