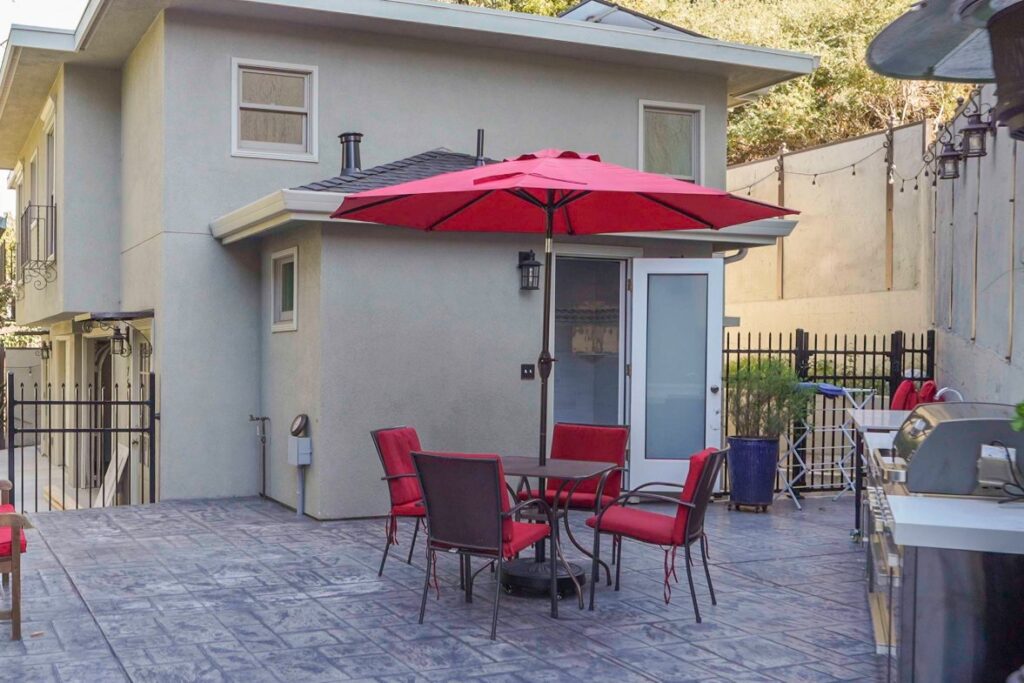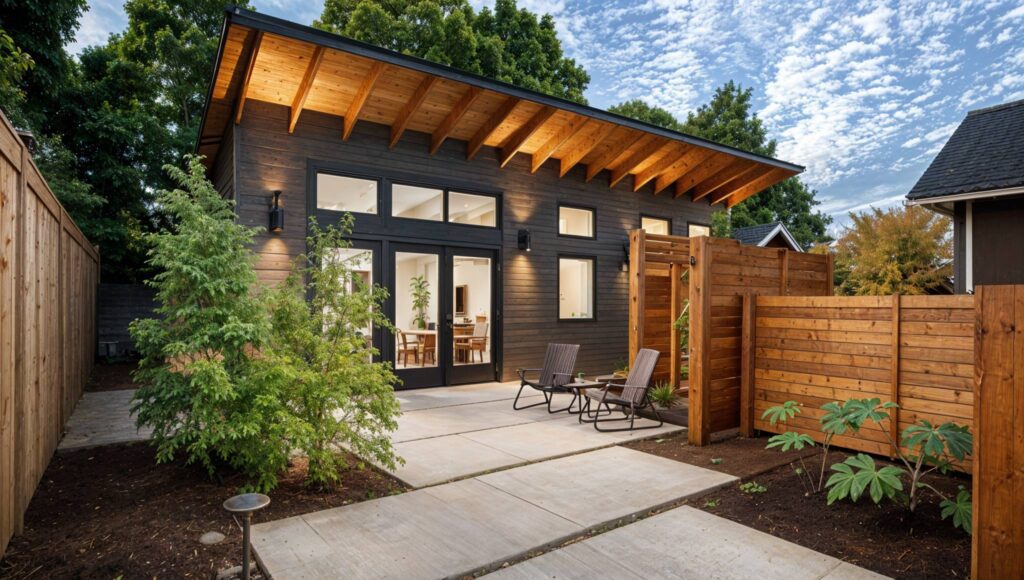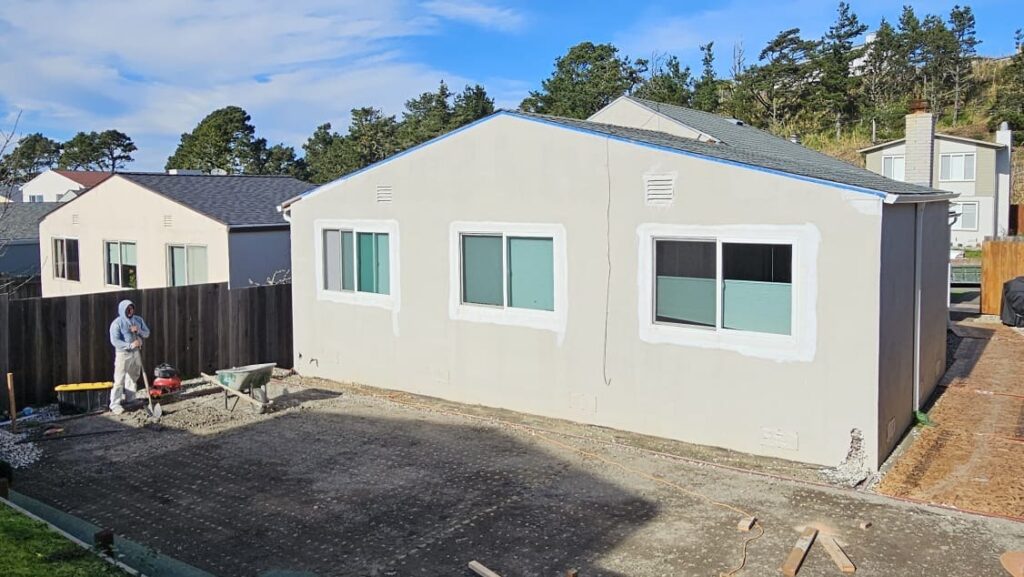Did you know that 69% of homeowners are torn between choosing an ADU or traditional addition for their home office setup? The decision-making process can be overwhelming, considering factors like cost, space utilization, and zoning regulations. From cost-effectiveness to flexibility and resale value, we’ll explore key considerations that can guide your decision-making process. Stay tuned to make an informed choice that aligns with your preferences and budget.
Understanding ADUs and Home Additions
What is an ADU
Accessory Dwelling Units (ADUs) are secondary living spaces located on the same property as the main house. They can be attached to the primary residence, detached from it, or even integrated within the existing structure. ADUs typically range in size from 300 to 1,200 square feet and come equipped with essential amenities like a kitchen and bathroom.
- ADUs: secondary living spaces on the same property
- Types: attached, detached, internal units
- Size range: 300-1,200 sq ft with essential amenities
Features of ADUs
ADUs function as self-contained units, providing residents with all the necessary facilities for independent living. They offer various configurations such as studio apartments, one-bedroom units, or even multi-room setups to cater to different requirements. Moreover, ADUs present homeowners with the opportunity to earn rental income by leasing out these additional living spaces.
- Self-contained living spaces
- Various configurations available
- Potential for generating rental income
What is a Home Addition
Home additions involve expanding the existing structure of a house to create more living space. These additions seamlessly blend into the main living area, ensuring continuity in design and functionality. Home additions can encompass adding new rooms to the house or enlarging existing spaces like kitchens or living rooms.
- Expand existing structure of a home
- Integrated into main living space
- Include new rooms or enlarge current spaces
Features of Home Additions
Home additions are designed to seamlessly integrate into the existing architecture and layout of a house. They offer a high level of customization, allowing homeowners to tailor the new space according to their preferences and lifestyle needs. By enhancing the overall living space, home additions contribute to improving the comfort and functionality of a home.
- Seamless integration into existing design
- High level of customization available
- Enhance overall living space of the house
Pros and Cons Analysis
Benefits of ADUs
Identify the potential for additional rental income from an ADU. ADUs can be a lucrative investment, providing a steady stream of revenue from renting out the additional unit.
Discuss how ADUs can increase the overall property value. By adding an ADU, homeowners can significantly boost their property’s market worth, attracting potential buyers or tenants.
Mention the flexibility offered by ADUs for multi-generational living arrangements. ADUs provide a separate living space, ideal for accommodating extended family members while maintaining privacy.
Drawbacks of ADUs
Acknowledge the need for sufficient property space and zoning approval for ADUs. Without proper space and legal permissions, constructing an ADU can be challenging and sometimes impossible.
Note the size limitations of ADUs compared to traditional home additions. While ADUs offer additional living space, they are typically smaller in size than conventional home extensions.
Mention that some neighborhoods or HOAs may restrict ADU construction. Homeowners must navigate through regulations and restrictions, which could limit their ability to build an ADU on their property.
Benefits of Home Additions
Explain how home additions increase the living space and functionality of the home. By expanding the existing structure, homeowners can create more room for various activities and storage.
Discuss the ability to customize home additions to meet specific family needs. Homeowners have the freedom to design and tailor the new space according to their lifestyle preferences and requirements.
Emphasize the seamless design integration that enhances aesthetic appeal. Well-planned home additions can blend seamlessly with the existing architecture, enhancing the overall look and feel of the property.
Drawbacks of Home Additions
Recognize that home additions can be more expensive due to their size and complexity. The cost of building a substantial addition is typically higher than constructing an ADU due to materials and labor expenses.
Mention the necessity of obtaining permits, which can complicate the process. Homeowners need to secure various approvals from local authorities before commencing any construction work, adding time and potential hurdles to the project.
Point out the potential disruption to daily life during the construction phase. Noise, dust, and workers moving around can disrupt normal routines, causing inconvenience during the renovation period.
Cost and Investment Considerations
ADU Cost Factors
Building an Accessory Dwelling Unit (ADU) involves various costs, including land preparation and construction expenses. These can vary based on the size and complexity of the unit. Local zoning laws play a crucial role in determining the feasibility and cost of constructing an ADU. They may dictate factors such as size restrictions, setbacks, and parking requirements. Expenses related to utilities and amenities installation should be considered when budgeting for an ADU.
Home Addition Cost Factors
When considering traditional home additions, one must account for materials and labor costs, which can fluctuate based on the scope of the project. Customization and architectural services also impact the overall cost of a home addition. Furthermore, homeowners might need to invest in structural assessments to ensure the safety and integrity of the existing structure, adding to the total expenses.
Budget Implications for Both
Comparing the budget requirements for ADUs and home additions reveals distinct financial considerations. While ADUs may have higher upfront costs due to construction complexities, home additions can also be expensive, especially if extensive customization is desired. It’s essential to explore various financing options such as loans, grants, or personal savings for both types of projects. Planning for unexpected costs is crucial to avoid budget overruns in either scenario.
Return on Investment
Analyzing the potential Return on Investment (ROI) for ADUs involves assessing rental income possibilities and property value appreciation over time. On the other hand, home additions can enhance property value but might not generate immediate rental income. Market trends play a significant role in determining the ROI for both ADUs and home additions, influencing factors such as demand for rental properties and housing market stability.
Zoning and Permit Requirements
ADU Regulations
Understanding zoning regulations is crucial for building an ADU, ensuring compliance with local laws. Local building codes dictate the specifications for ADU construction, emphasizing safety and quality. Permits and inspections are often required for ADUs to ensure structural integrity and adherence to regulations.
Home Addition Regulations
Home additions typically necessitate specific permits to expand residential units within existing structures. Adhering to local building codes is essential during home addition projects to maintain structural integrity. Consulting with local authorities before construction begins ensures compliance with regulations.
Impact on Feasibility
Property size and zoning play a significant role in determining the feasibility of ADUs or home additions. Local regulations heavily influence homeowners’ decisions regarding ADUs or traditional home additions. Budget constraints can significantly impact the choice between an ADU and a traditional home addition.
Final Remarks
Considering the various aspects of ADUs and traditional home additions, you now have a comprehensive understanding of the pros and cons, cost implications, and zoning requirements associated with each option. Whether you prioritize flexibility, investment return, or regulatory compliance, your choice between an ADU and a traditional addition will significantly impact your home office setup. Make sure to weigh these factors carefully before making a decision that aligns with your specific needs and preferences.
In conclusion, take the time to assess your priorities and constraints, seek expert advice if needed, and embark on transforming your home office into a space that maximizes productivity and comfort. Your informed choice between an ADU and a traditional addition will not only enhance your work environment but also add value to your property in the long run.
Frequently Asked Questions
1. What are ADUs and traditional home additions?
ADUs (Accessory Dwelling Units) are secondary housing units on a single-family residential lot, while traditional home additions involve expanding an existing structure.
2. What are the pros and cons of ADUs compared to traditional home additions?
ADUs offer flexibility for multi-generational living or rental income but may have zoning restrictions. Traditional additions blend seamlessly with the existing home but can be more costly and time-consuming.
3. How do cost and investment considerations differ between ADUs and traditional home additions?
ADUs typically have lower upfront costs due to their smaller size and fewer construction requirements. Traditional additions may be more expensive but can potentially increase the overall property value.
4. What zoning and permit requirements should be considered for ADUs and traditional home additions?
Zoning laws vary by location, but both ADUs and traditional additions often require permits to ensure compliance with building codes, setbacks, and other regulations. It’s crucial to research local ordinances before starting any construction project.
Elevate Your Home with Red White & Blue Construction!
Thinking about framing solutions for your house? Look no further! Embark on a transformative journey where your home in Lafayette, CA, becomes the sanctuary you’ve always dreamed of. With Red White & Blue Construction, every wall and corner is meticulously framed to ensure your house is as structurally sound as it is beautiful. Dive into advanced framing techniques that provide the perfect foundation for your home, or explore innovative designs that maximize space and enhance functionality. Our reputation in the Bay Area stands as a testament to our commitment, expertise, and the unparalleled standards we uphold. We’re more than just licensed contractors; we’re the architects of your dream home. With our transparent pricing and exceptional client engagement, you’re not just building; you’re reimagining, redefining, and revitalizing your space. Choose Red White & Blue Construction. Craft the next chapter of your home story. Frame Your Home with Excellence and reach out to us today!
Disclaimer
The materials available on this website are for informational and entertainment purposes only and not to provide advice. You should obtain advice concerning any particular issue or problem from a professional. You should not act or refrain from acting based on any content included in this site without seeking legal or other professional advice. The information presented on this website may not reflect the most current building developments. No action should be taken in reliance on the information on this website. We disclaim all liability concerning actions taken or not taken based on any or all of the contents of this site to the fullest extent permitted by law.





