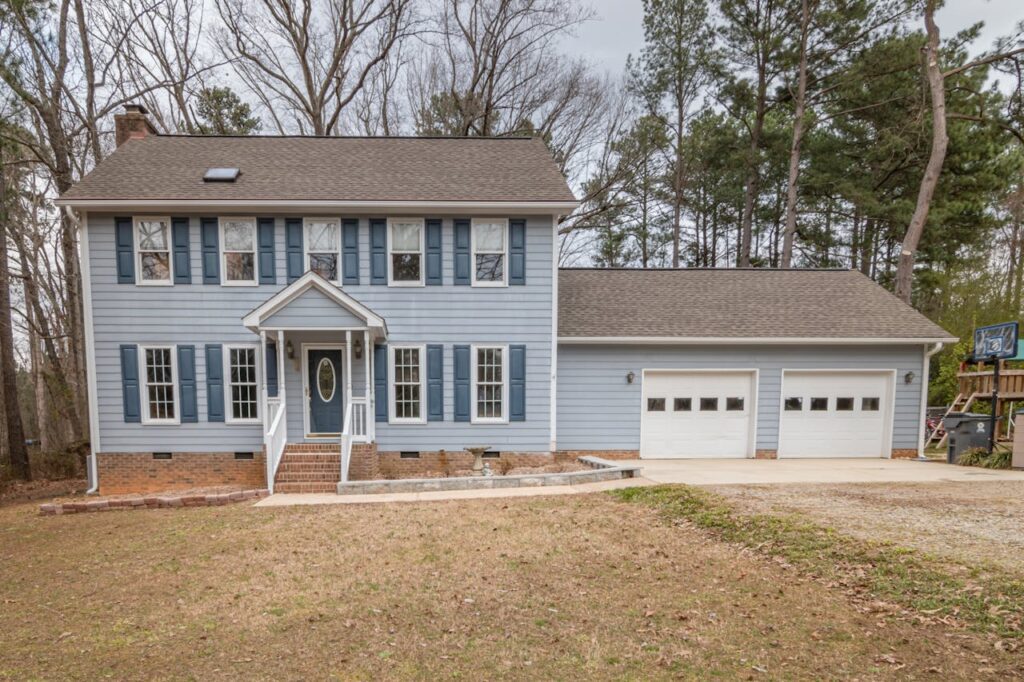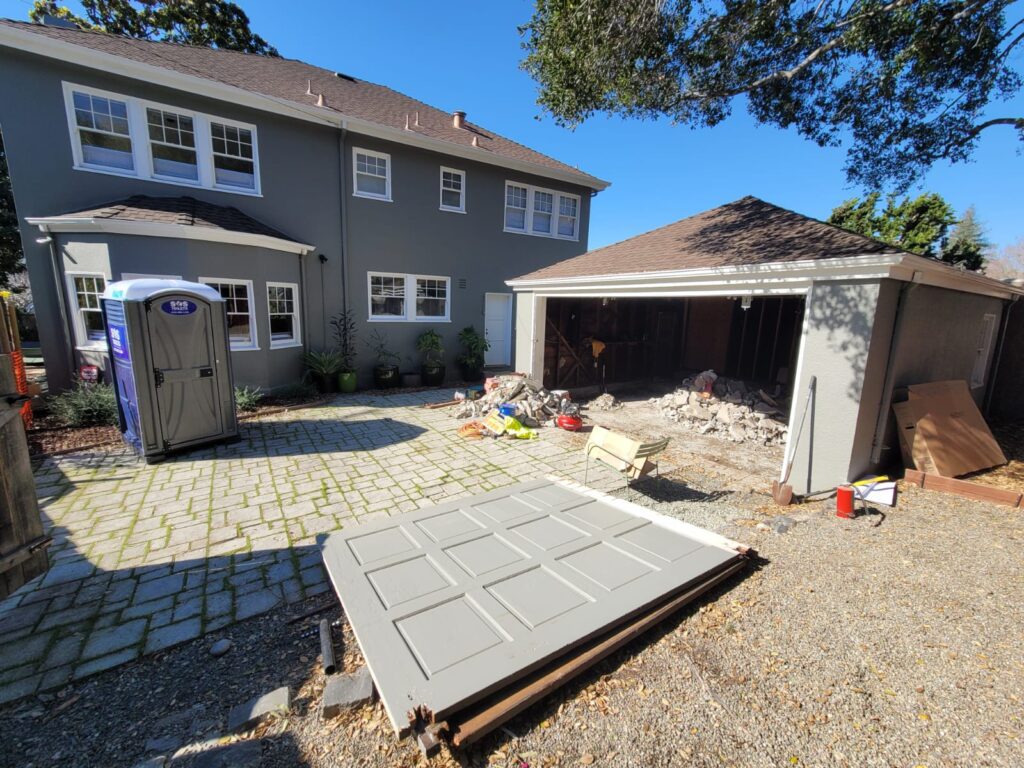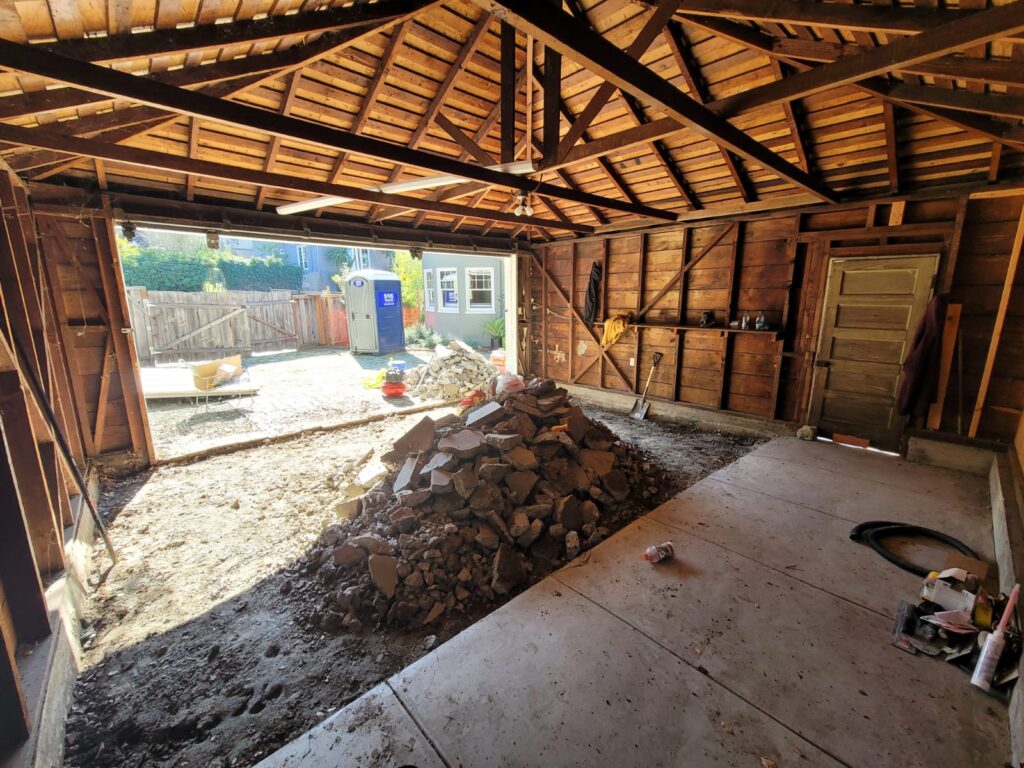Did you know that converting your garage can increase your home’s value by up to 20%? Before diving into this popular trend, consider these crucial factors. First, evaluate the cost versus potential return on investment. Next, check local regulations and permits. Third, assess your parking needs and alternative storage solutions. Think about the impact on your daily routine and lifestyle changes. Don’t forget to plan for additional heating, cooling, and insulation requirements. Lastly, ensure the conversion aligns with your long-term housing goals. By weighing these factors carefully, you can make an informed decision about whether a garage conversion is the right choice for you.
1. The Purpose of the Conversion
Key Considerations
Functionality: Ensure the garage conversion aligns with your needs, whether it’s an extra bedroom, office space, or a rental unit. Aesthetics: Focus on creating a seamless integration with the rest of the house to maintain its appeal. Value Addition: Consider how the conversion will impact the overall value of your property.
When converting a garage, functionality is key. It should serve a purpose that aligns with your lifestyle and needs. Whether you need an additional bedroom for a growing family or a home office for remote work, the conversion should cater to these requirements.
In terms of aesthetics, it’s crucial to ensure that the converted space blends seamlessly with the rest of the house. This involves matching architectural styles, materials, and finishes to maintain the overall appeal of your property.
Another critical factor to consider is the value addition that the garage conversion will bring to your home. While it can provide extra living space and enhance functionality, it’s essential to evaluate how this transformation will impact the overall value of your property in the long run.
Budget and Costs
Initial Investment: Consider the upfront costs involved in converting your garage, including permits, materials, and labor. Return on Investment: Evaluate how much value the conversion will add to your home compared to the initial investment.
Before embarking on a garage conversion project, it’s crucial to assess the budget and costs associated with the endeavor. This includes factoring in expenses such as obtaining permits, purchasing materials, and hiring labor for the construction work.
Moreover, it’s essential to analyze the potential return on investment (ROI) of the garage conversion. Calculate how much value the additional living space will add to your property compared to the initial investment required for the conversion.
Legal and Zoning Requirements
Permits: Ensure you have the necessary permits from local authorities before starting the conversion.
Zoning Regulations: Check if there are any restrictions on converting garages in your area.
Complying with legal and zoning requirements is paramount when converting a garage into livable space. Obtain all required permits from local authorities to avoid any legal issues during or after the conversion process.
Familiarize yourself with zoning regulations in your area to determine if there are any restrictions on converting garages into habitable spaces. Certain neighborhoods may have specific rules regarding such conversions that you need to adhere to.
2. Local Zoning and Permitting Requirements
Zoning Considerations
Before embarking on a garage conversion project, familiarize yourself with your local zoning regulations. These rules dictate how properties can be used and developed within specific areas. Failure to comply with these regulations can lead to fines or even the reversal of your conversion project. Ensure that your intended use aligns with the zoning laws in your area.
Permitting Process
Securing the necessary permits for your garage conversion is crucial. Permits are legal documents issued by local authorities that approve your construction plans. Without the proper permits, you risk facing penalties and having to undo all the work you’ve completed. Research the specific permits required for your project, which may include building permits, electrical permits, and plumbing permits.
Timeline for Approval
The permitting process can often be time-consuming, so factor this into your project timeline. Depending on the complexity of your conversion and your local government’s efficiency, obtaining permits can take weeks or even months. It’s essential to start this process early to avoid delays in your project. Be prepared for potential inspections during various stages of the conversion.
Cost Implications
Obtaining permits for your garage conversion comes with financial implications. Permit fees vary depending on the type of permit required and the scope of your project. You may need to hire professionals such as architects or engineers to create detailed plans for submission to the authorities. Factor these costs into your overall budget to avoid any financial surprises later on.
Restrictions and Limitations
Local zoning and permitting requirements may impose restrictions on your garage conversion project. These restrictions could include limitations on the size of the structure, setbacks from property lines, or design aesthetics. Understanding these restrictions beforehand can help you plan a conversion that complies with all regulations while meeting your needs.
Variance Process
In some cases, your garage conversion plans may not fully comply with local zoning laws. If this happens, you may need to apply for a variance. A variance is an official permission to deviate from specific zoning regulations due to unique circumstances related to your property. However, obtaining a variance can be a complex and lengthy process, requiring hearings and approvals from local boards.
Professional Guidance
Navigating local zoning and permitting requirements can be challenging for homeowners. Consider seeking professional guidance from architects, contractors, or zoning consultants who have experience in dealing with these processes. Their expertise can help ensure that your garage conversion project meets all legal requirements and progresses smoothly.
3. Impact on Property Value
Resale Potential
Garage conversions can positively impact property value by increasing living space and functionality. However, some buyers may prefer traditional garages for storage or parking.
Return on Investment
Consider the return on investment for a garage conversion. While it adds living space, it might not always provide a substantial increase in property value. Research local market trends for insights.
Appraisal Considerations
Before starting a garage conversion, think about how it might affect the property’s appraisal value. Appraisers consider factors like square footage, layout changes, and the overall quality of the renovation.
Neighborhood Comparison
Compare your neighborhood’s standards and trends regarding garage conversions. If most homes have converted garages, it could be a valuable addition. On the other hand, if traditional garages are preferred, it might not add significant value.
Long-Term Outlook
Think about the long-term impact of a garage conversion on your property’s value. Will the additional living space continue to be desirable for future buyers? Consider potential resale implications.
Professional Advice
Consult with real estate professionals or appraisers to get an expert opinion on how a garage conversion could impact your property’s value. Their insights can help you make an informed decision.
Maintenance Costs
Factor in potential maintenance costs associated with a garage conversion. Additional living space may require heating, cooling, and upkeep expenses that could impact the overall value proposition.
4. Cost of the Garage Conversion
Budget Allocation
When considering a garage conversion, budget allocation is crucial. Determine how much you are willing to spend on the project.
Material Costs
Material costs can vary significantly based on the quality and type of materials chosen for the conversion. Research and compare prices to stay within budget.
Labor Expenses
Labor expenses make up a significant portion of the overall cost. Hiring professionals for electrical, plumbing, and construction work can increase expenses.
Permits and Regulations
Before starting a garage conversion, ensure you are aware of permits and regulations in your area. Failure to comply can lead to fines or legal issues.
Unexpected Expenses
Be prepared for unexpected expenses, such as structural issues or additional repairs that may arise during the conversion process.
Return on Investment (ROI)
Consider the potential return on investment (ROI) of a garage conversion. Will the added living space increase the value of your property?
DIY vs Professional Help
Decide whether to tackle the project yourself or hire professionals. While DIY can save money, professional help ensures quality workmanship.
5. Changes to Home Insurance and Taxes
Home Insurance
Home insurance is a crucial aspect to consider when converting your garage. Some insurance companies may increase premiums due to the added living space. It’s essential to inform your insurer about the conversion to ensure coverage for the new space.
Taxes
Taxes are another important factor to contemplate before starting a garage conversion. Converting your garage into living space can impact property taxes as it increases the overall value of your home. However, some regions offer tax incentives for home improvements that enhance energy efficiency.
Pros and Cons
- Pros: Increased living space, potential tax incentives for energy-efficient upgrades.
- Cons: Possibility of increased home insurance premiums, higher property taxes due to added value.
When considering a garage conversion, it’s vital to be aware of how it might affect both your home insurance and taxes. By understanding these implications, you can make informed decisions about whether the conversion is worth it financially.
6. Comfort and Functionality
Space Utilization
Maximizing the space in a garage conversion is crucial for enhancing comfort and functionality. Consider installing built-in storage units to keep the area organized and clutter-free.
Creating a multi-functional space that serves as both a living area and storage room can optimize the functionality of the converted garage. Incorporating versatile furniture pieces like sofa beds can also add value to the space.
Insulation and Ventilation
Ensuring proper insulation and ventilation in a garage conversion is essential for maintaining comfortable temperatures throughout the year. Installing insulation in walls, floors, and ceilings can help regulate indoor temperatures.
Consider adding windows or skylights to improve natural light and ventilation. This can enhance the overall comfort of the space and create a more pleasant environment for daily activities.
Heating and Cooling Systems
Choosing an efficient heating and cooling system is vital for ensuring year-round comfort in a garage conversion. Options such as ductless mini-split systems or radiant floor heating can provide effective temperature control.
Evaluate the size of the space and select a heating and cooling system that can adequately cover the area. Proper maintenance of these systems is also crucial to ensure optimal performance.
Flooring Choices
Selecting the right flooring material is important for both comfort and functionality in a garage conversion. Consider durable options like laminate, vinyl, or engineered hardwood that are easy to clean and maintain.
Carpeting can also add warmth and comfort to the space, especially in areas designated for lounging or relaxation. Choose flooring materials that are suitable for the intended use of each area within the converted garage.
7. Lifestyle Changes
Space Utilization
Maximizing the space in your garage conversion is crucial for accommodating lifestyle changes. Consider creating multifunctional areas.
Efficiently utilize the space to cater to various activities, such as a home office, gym, or guest room. Ensure flexibility in design for future adaptability.
Personalization Options
Tailoring the converted garage to your specific needs allows for a personalized touch. Incorporate elements that reflect your lifestyle and preferences.
From color schemes to furniture choices, personalization enhances the space’s functionality and comfort. Make it a reflection of your unique lifestyle.
Storage Solutions
Implementing adequate storage solutions is essential for maintaining an organized living space. Consider built-in cabinets, shelves, and creative storage options.
Organizational systems help in optimizing the available space and keeping clutter at bay. Prioritize storage solutions based on your lifestyle requirements.
Lighting Design
The right lighting design can significantly impact the ambiance and functionality of your converted garage. Incorporate a mix of overhead, task, and ambient lighting for versatility.
Well-planned lighting enhances the space for different activities, from work to relaxation. Consider natural light sources and energy-efficient fixtures for cost-effective solutions.
Climate Control
Ensuring proper climate control in your garage conversion is vital for year-round comfort. Install insulation, heating, and cooling systems tailored to your region’s climate.
Maintaining a comfortable temperature level is essential for utilizing the space effectively. Investing in climate control measures can enhance your quality of life.
Accessibility Features
Integrating accessibility features into your garage conversion can accommodate lifestyle changes over time. Consider wider doorways, ramps, and other modifications for future needs.
Creating an accessible environment ensures that the space remains functional for all family members. Plan for potential mobility challenges to enhance long-term usability.
Summary
Conclusion
Considering the purpose of the conversion, local regulations, property value impact, costs involved, insurance and tax implications, as well as the overall comfort, functionality, and lifestyle changes a garage conversion can bring, you are equipped with essential factors to evaluate. Before diving into this project, ensure you weigh these aspects carefully to make an informed decision that aligns with your goals and circumstances. By staying informed and considering all these elements, you can confidently determine if a garage conversion is worth it for you.
Frequently Asked Questions
1. Is a garage conversion worth it in terms of property value?
Converting a garage can increase property value by adding livable square footage, appealing to potential buyers seeking additional living space. However, the impact varies based on location and quality of the conversion.
2. What are the key factors to consider before starting a garage conversion?
Consider the purpose of the conversion, local zoning laws, potential impact on property value, total cost involved, changes to insurance and taxes, ensuring comfort and functionality, and assessing lifestyle changes post-conversion.
3. Will converting a garage affect my home insurance rates?
Garage conversions may impact home insurance rates due to increased liability risks or changes in property value. Notify your insurance provider about the conversion to ensure proper coverage and avoid any surprises in case of claims.
4. How can I ensure my garage conversion complies with local zoning regulations?
Before starting a garage conversion, check with local authorities regarding zoning laws and permit requirements. Ensure compliance with regulations related to property setbacks, building codes, parking space, and other relevant factors to avoid legal issues.
5. What are the potential lifestyle changes to consider before converting a garage?
A garage conversion may require adjustments in daily routines, parking arrangements, storage solutions, and overall use of space. Consider how the conversion will impact your lifestyle, family dynamics, and future needs to make an informed decision.
Transform Your Garage with Red White & Blue Construction
Is your garage just sitting there unused? Let’s change that! At Red White & Blue Construction, we turn garages into beautiful, practical spaces. Whether you’re in Lafayette, CA, or anywhere in the Bay Area, we’ll help you create a space that adds value to your home and fits your lifestyle.
Looking for a guest room, a home office, or an ADU (Accessory Dwelling Unit) for extra income? We’ve got you covered! Our team will handle everything—from design and construction to making sure it meets building codes—so you can enjoy your new space without worry.
We’re known throughout the Bay Area for our quality work, fair pricing, and friendly, hands-on service. With us, the process is easy and stress-free. From flooring to electrical and plumbing, we take care of every detail. Whether you want something bold or simple, we’ll bring your vision to life.
Don’t let your garage go to waste. Turn it into a space you’ll love with Red White & Blue Construction. Contact us today and let’s make your dream garage conversion a reality!
Disclaimer
The materials available on this website are for informational and entertainment purposes only and not to provide advice. You should obtain advice concerning any particular issue or problem from a professional. You should not act or refrain from acting based on any content included in this site without seeking legal or other professional advice. The information presented on this website may not reflect the most current building developments. No action should be taken in reliance on the information on this website. We disclaim all liability concerning actions taken or not taken based on any or all of the contents of this site to the fullest extent permitted by law.





