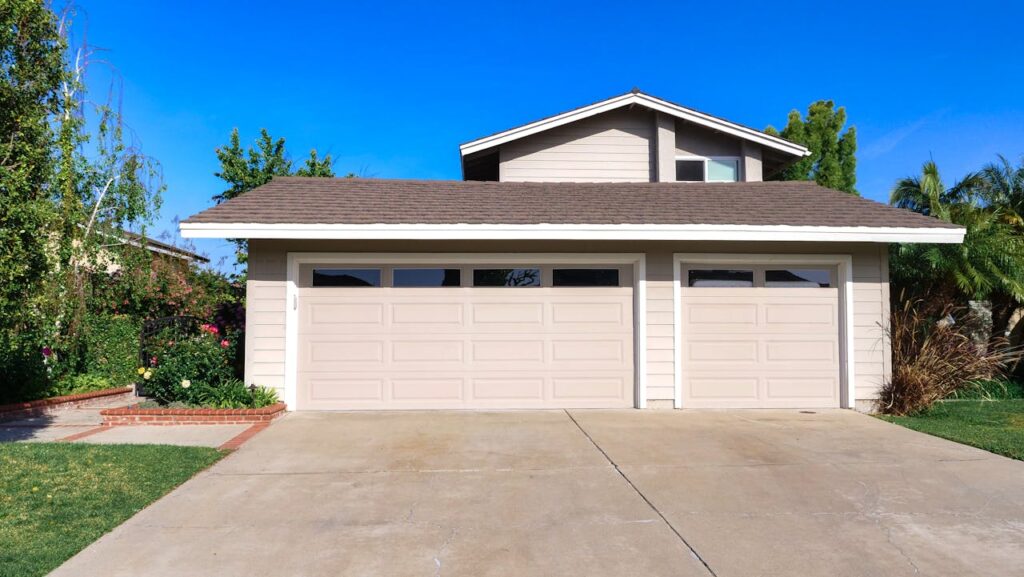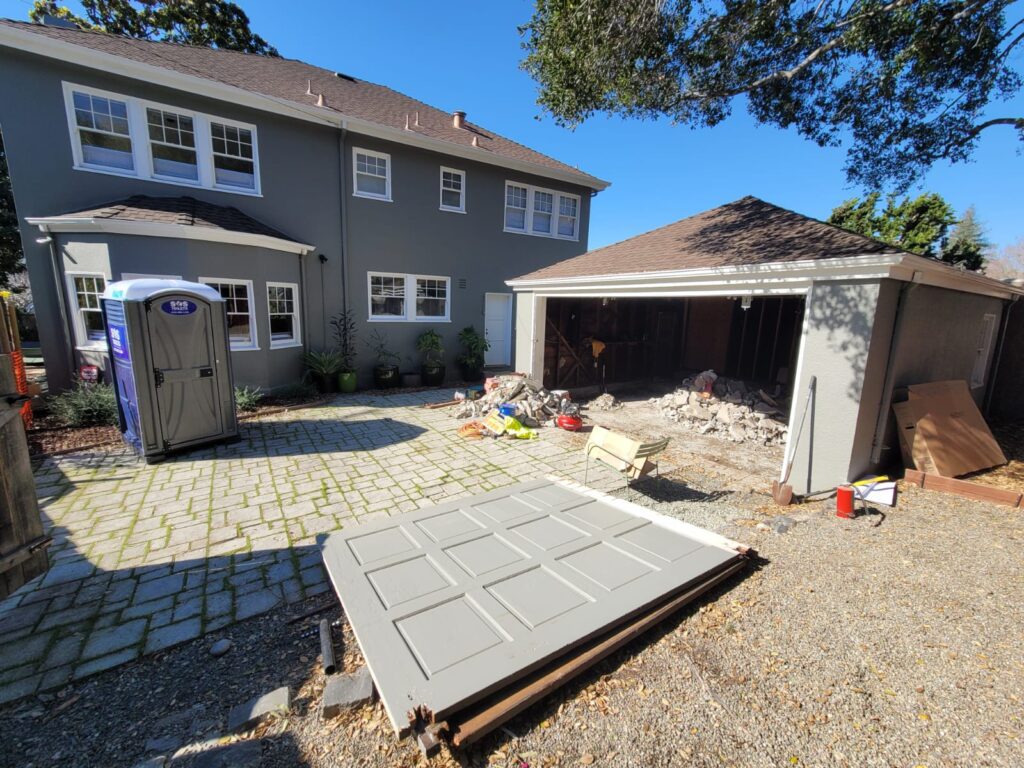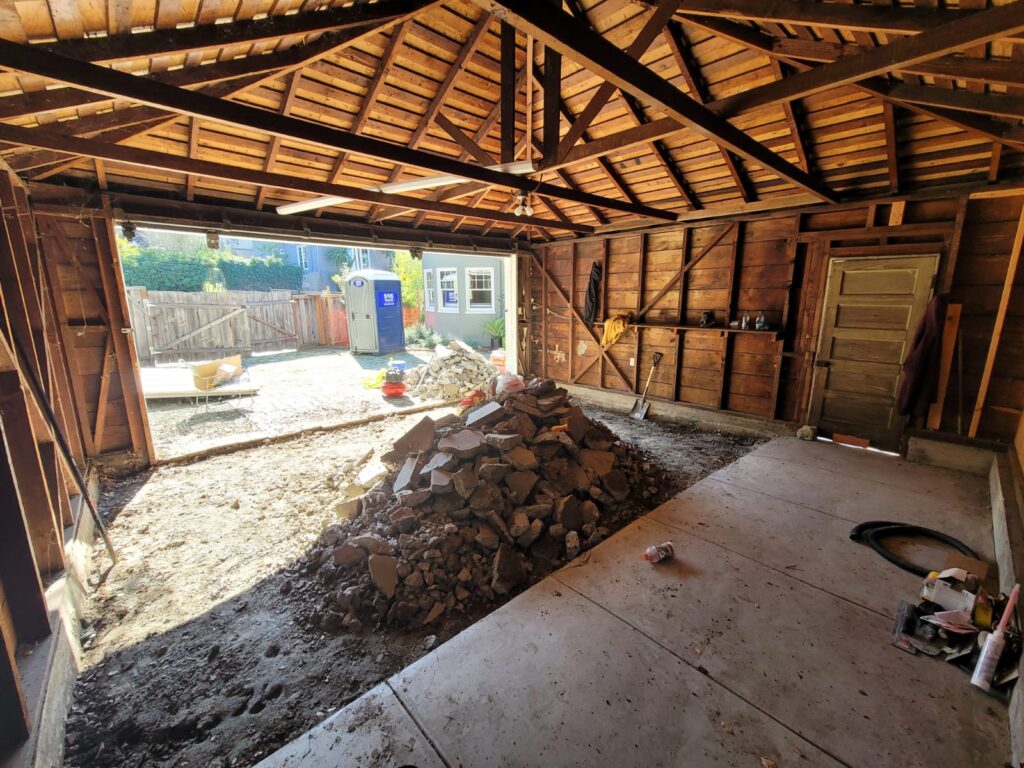Converting a garage into a living space is a popular trend among homeowners seeking to maximize their existing property’s potential. Whether it’s to add a guest room, a home office, or even a rental unit, the transformation of this underutilized space into something functional can significantly enhance the value of a home. However, one of the key questions that arise during this process is whether or not a garage conversion requires a permit.
In most cases, yes, a permit is necessary for a garage conversion. This article will explore why this is so, delve into the specifics of different types of permits that may be required, and provide an in-depth overview of the garage conversion process. We’ll also look at the potential pitfalls of skipping the permit process and how to ensure your garage conversion meets local regulations.
Understanding the Need for Permits in Garage Conversions
Before undertaking any home improvement project, understanding the legalities is crucial. Most municipalities have building codes and zoning laws in place to ensure that any structural changes or modifications to a home are safe and meet certain standards. Garage conversions are no exception.
Why Do You Need a Permit?
A building permit is typically required for a garage conversion to ensure that the project complies with local building codes and zoning ordinances. This ensures that the new living space is safe, habitable, and constructed according to legal standards. Here are some reasons why obtaining a permit is crucial:
- Safety: Building codes are designed to ensure that the conversion is structurally sound. This includes proper electrical wiring, plumbing, insulation, ventilation, and egress (safe exits in case of emergencies).
- Legal Compliance: Failing to get the necessary permits can result in fines, legal complications, or even the need to undo the work. Many local governments have stringent rules about what can and cannot be done to residential properties.
- Property Value: A garage conversion without a permit can affect the resale value of the home. Potential buyers may be wary of a home with unpermitted work, as it could pose risks or require additional costs to bring it up to code.
- Insurance Coverage: Homeowners’ insurance may not cover unpermitted work, especially in the event of damage or accidents related to the garage conversion. Insurance companies could deny claims if the work was not done according to code.
Types of Permits Required for Garage Conversion
The specific permits you’ll need for your garage conversion will depend on several factors, including where you live, the scope of the project, and the type of work being done. Below is an overview of the most common types of permits required:
1. Building Permit
A building permit is the most common type of permit required for a garage conversion. This ensures that the new construction, including any changes to the structure, foundation, walls, roof, or windows, meets local building codes. A building inspector will likely visit the property to approve the plans and check the work at various stages.
2. Electrical Permit
If your garage conversion involves adding new electrical wiring, lighting, or outlets, an electrical permit will likely be required. This ensures that all electrical work is safe and up to code, reducing the risk of fire or electrical hazards.
3. Plumbing Permit
If you plan to add plumbing fixtures like a bathroom, kitchen sink, or laundry area, you’ll need a plumbing permit. Plumbing work needs to comply with local codes to ensure proper drainage, water pressure, and sewage management.
4. Mechanical Permit
A mechanical permit is required if you’re installing or altering heating, ventilation, or air conditioning (HVAC) systems. Proper ventilation is crucial in a garage conversion, especially if you are creating a living space.
5. Zoning Permit
Some areas require a zoning permit or zoning variance for a garage conversion, especially if the conversion changes the intended use of the property or affects the property’s density or set-backs from property lines.
6. Energy Compliance Permit
Many regions have energy efficiency requirements for new construction. An energy compliance permit ensures that the new space meets local standards for insulation, windows, and energy use.
When Permits Might Not Be Required
In some limited cases, you might not need a permit, depending on the scope of the garage conversion and local regulations. For example, if you’re converting the garage into a non-living space like a workshop or storage area without making structural changes or adding plumbing or electrical work, a permit may not be necessary. However, even in these cases, it’s advisable to check with your local building department to ensure compliance.
The Process of Obtaining a Permit for a Garage Conversion
The process of obtaining a permit can vary depending on where you live, but it generally involves several key steps. It’s essential to follow these steps carefully to ensure your garage conversion is legal and up to code.
Step 1: Research Local Building Codes and Zoning Laws
Before starting your project, you’ll need to research your local building codes and zoning laws. These rules dictate what types of conversions are allowed in your area, the size and scope of the conversion, and any additional requirements. Your local building department or planning office can provide this information.
Step 2: Prepare and Submit Plans
Once you have a clear understanding of the regulations, you’ll need to prepare detailed plans for the garage conversion. These plans should include the layout of the new space, structural changes, electrical and plumbing systems, and other relevant details. If you’re not familiar with drafting plans, you may need to hire an architect or contractor to help.
After your plans are ready, submit them to your local building department for review. Depending on the complexity of the project, this review process can take anywhere from a few days to several weeks.
Step 3: Pay Permit Fees
Most building departments charge fees for permits, which can vary based on the size and scope of the project. Be prepared to pay these fees upfront when you submit your plans. These fees cover the cost of plan review, inspections, and administrative costs.
Step 4: Inspections
Once your permit is approved, you’ll be required to schedule inspections at various stages of the project. Inspections ensure that the work is being done according to the approved plans and complies with local codes. Common inspection points include:
- Foundation: If you’re making structural changes to the garage, an inspector may check the foundation work.
- Framing: Inspectors will review the framing of the new space to ensure structural integrity.
- Electrical, Plumbing, and HVAC: Inspectors will check that electrical, plumbing, and HVAC systems are installed safely and meet code requirements.
- Final Inspection: Once the project is complete, a final inspection is conducted to ensure everything meets code and the space is safe and habitable.
Risks of Not Obtaining a Permit
Some homeowners might be tempted to skip the permit process to save time and money, but this can lead to significant problems down the road. Here are some of the risks of converting a garage without a permit:
1. Fines and Penalties
If your local building department discovers that you’ve completed a garage conversion without a permit, they can impose fines and penalties. In some cases, they may even require you to undo the work or bring it up to code, which can be costly and time-consuming.
2. Difficulty Selling the Property
When it comes time to sell your home, an unpermitted garage conversion can become a major obstacle. Potential buyers may be hesitant to purchase a property with unpermitted work, or they may demand that you obtain permits retroactively. Additionally, the unpermitted work may not count toward the home’s overall square footage, potentially lowering its value.
3. Insurance Issues
If you have unpermitted work on your property, your homeowners’ insurance may not cover damages related to that work. For example, if a fire or plumbing issue arises due to unpermitted electrical or plumbing work, your insurance company may deny your claim, leaving you responsible for the repairs.
4. Safety Concerns
Unpermitted work may not meet building codes, which can create safety hazards. For example, improper electrical wiring can lead to fires, while insufficient insulation or ventilation can cause moisture problems and mold. Building codes are designed to protect homeowners, so it’s essential to ensure your conversion meets these standards.
Special Considerations for Garage Conversions
In addition to the standard permit requirements, there are several special considerations to keep in mind when converting a garage. These factors can impact the design and cost of the project, as well as the type of permits required.
1. Egress Requirements
Egress refers to the ability to safely exit a building in the event of an emergency. Many building codes require that living spaces have at least one exit directly to the outside. This means that if your garage doesn’t already have a door or window that meets egress requirements, you may need to install one.
2. Ceiling Height
Most building codes require that living spaces have a minimum ceiling height, typically around 7 feet. If your garage has a lower ceiling, you may need to raise the roof or excavate the floor to create additional height, which can add to the cost of the project.
3. Flooring and Insulation
Garages are typically built on concrete slabs, which may not be suitable for a living space. You’ll need to install flooring and insulation to create a comfortable environment. This may involve raising the floor to allow for proper insulation and moisture protection.
4. Heating and Cooling
Garages are not typically connected to a home’s central heating and cooling system, so you’ll need to install a new system to regulate the temperature in the converted space. This could involve adding ductwork, installing a mini-split HVAC system, or using electric baseboard heaters.
5. Parking Requirements
Many municipalities have parking requirements for residential properties, and converting a garage into a living space may reduce the number of available parking spots. In some areas, you may be required to provide alternative parking, such as adding a driveway or carport, before you can convert the garage.
Cost Considerations for Garage Conversions
The cost of a garage conversion can vary widely depending on the scope of the project, the permits required, and the materials used. On average, a garage conversion can cost anywhere from $10,000 to $50,000 or more, depending on the complexity of the work.
Factors That Affect the Cost of a Garage Conversion:
- Permits and Fees: Permit fees can vary by location and the type of work being done. Be sure to factor in these costs when budgeting for your project.
- Structural Changes: If your garage requires significant structural modifications, such as raising the ceiling or installing new windows or doors, the cost will be higher.
- Plumbing and Electrical Work: Adding plumbing fixtures or upgrading the electrical system can add to the overall cost of the project.
- Insulation and Flooring: Installing insulation, drywall, and new flooring can also add to the expense.
- Heating and Cooling: If your garage conversion requires a new HVAC system, this can be a significant cost.
Conclusion
Converting a garage into a living space can be an excellent way to increase the value of your home and make better use of underutilized space. However, it’s essential to understand that most garage conversions require permits to ensure the work is safe, legal, and up to code.
The process of obtaining permits can be time-consuming, but it’s a necessary step to avoid fines, legal issues, and safety concerns. By following the proper procedures and working with professionals when necessary, you can ensure that your garage conversion is a success.
When planning your garage conversion, take into account local building codes, zoning laws, and the specific permits required for your project. Don’t skip the permit process in an attempt to save time or money, as this can lead to significant problems down the road. With careful planning and attention to detail, your garage conversion can be a rewarding investment that enhances your home’s functionality and value.
Transform Your Garage with Red White & Blue Construction
Is your garage just sitting there unused? Let’s change that! At Red White & Blue Construction, we turn garages into beautiful, practical spaces. Whether you’re in Lafayette, CA, or anywhere in the Bay Area, we’ll help you create a space that adds value to your home and fits your lifestyle.
Looking for a guest room, a home office, or an ADU (Accessory Dwelling Unit) for extra income? We’ve got you covered! Our team will handle everything—from design and construction to making sure it meets building codes—so you can enjoy your new space without worry.
We’re known throughout the Bay Area for our quality work, fair pricing, and friendly, hands-on service. With us, the process is easy and stress-free. From flooring to electrical and plumbing, we take care of every detail. Whether you want something bold or simple, we’ll bring your vision to life.
Don’t let your garage go to waste. Turn it into a space you’ll love with Red White & Blue Construction. Contact us today and let’s make your dream garage conversion a reality!
Disclaimer
The materials available on this website are for informational and entertainment purposes only and not to provide advice. You should obtain advice concerning any particular issue or problem from a professional. You should not act or refrain from acting based on any content included in this site without seeking legal or other professional advice. The information presented on this website may not reflect the most current building developments. No action should be taken in reliance on the information on this website. We disclaim all liability concerning actions taken or not taken based on any or all of the contents of this site to the fullest extent permitted by law.





