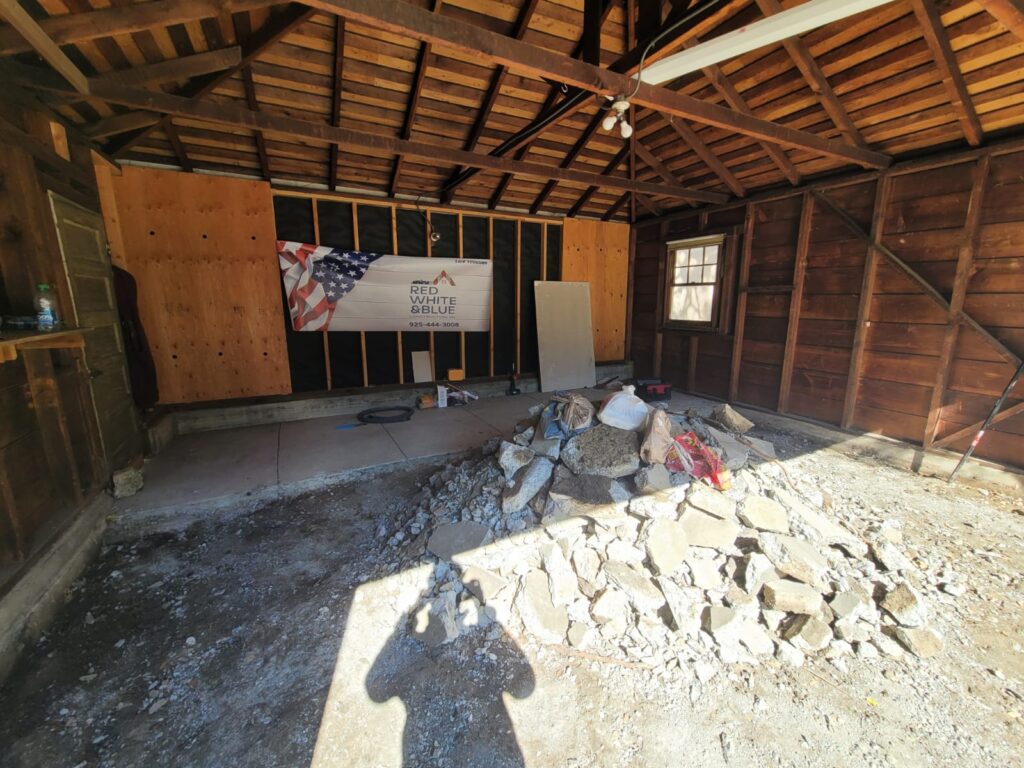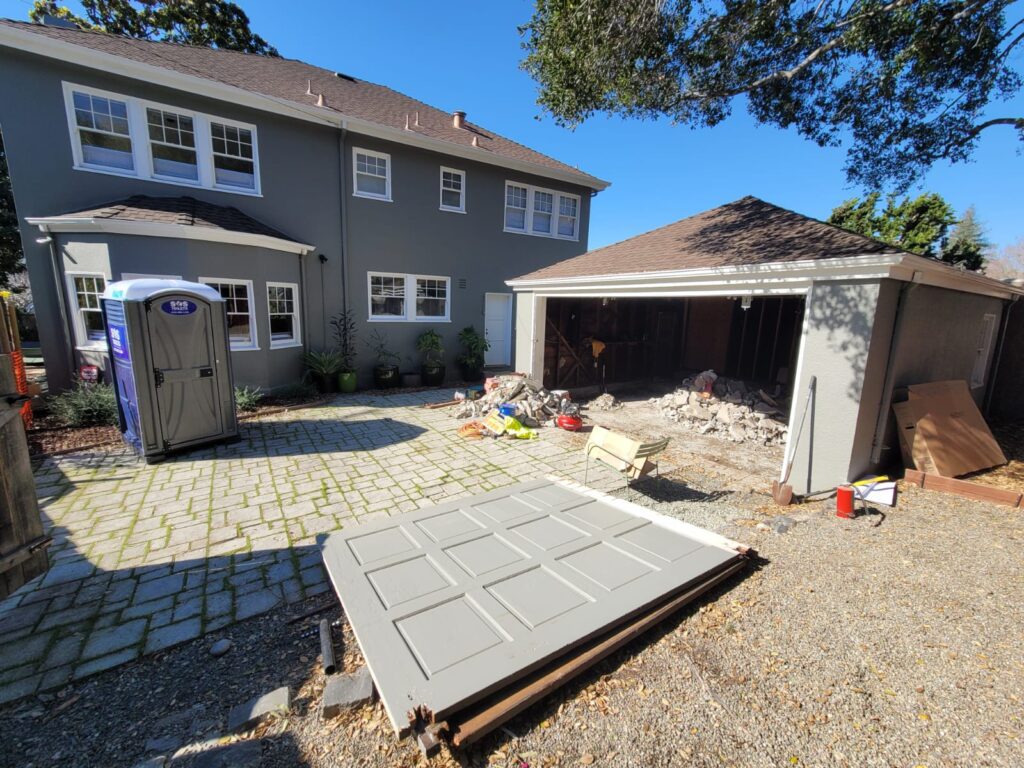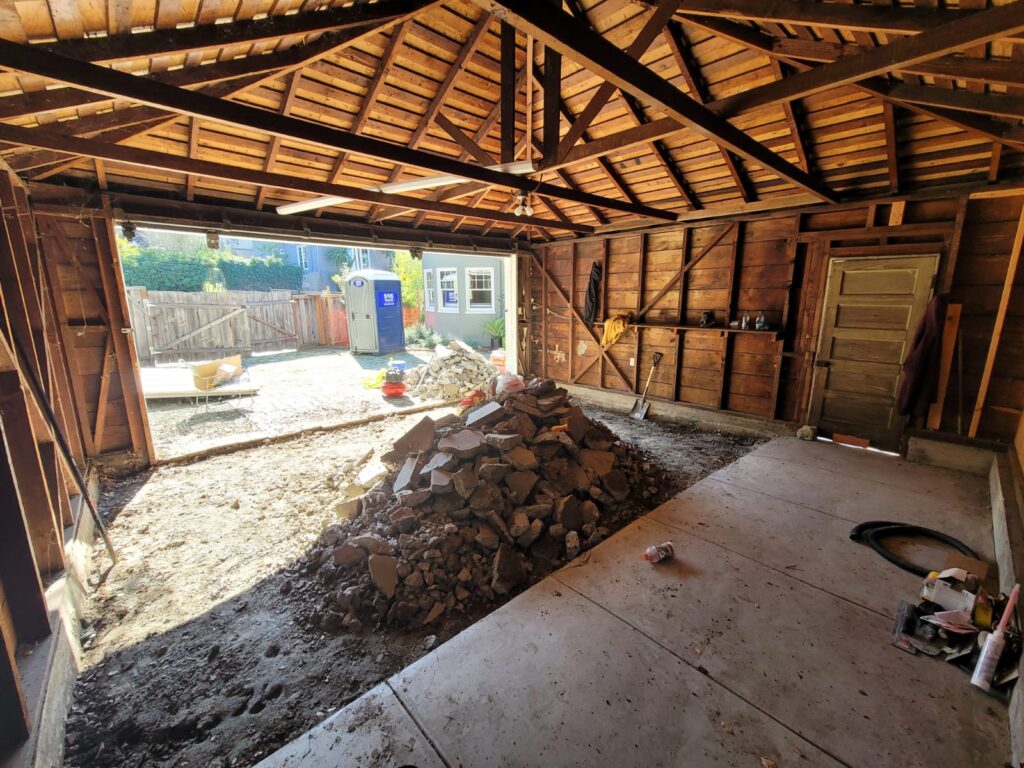Garage conversions have become a popular home improvement option, offering homeowners a way to maximize their existing space without the need for major structural changes or moving to a larger home. Whether you’re looking to create an additional bedroom, a home office, or even a rental unit, converting your garage can be an attractive solution. However, before embarking on this project, it’s essential to weigh both the advantages and disadvantages to determine if it’s the right choice for your home and lifestyle. Let’s explore the key pros and cons of converting your garage into a living space.
The Pros of Converting Your Garage into a Living Space
1. Maximizes Existing Space
One of the biggest advantages of a garage conversion is the ability to make the most of the space you already have. Many homeowners use their garages for storage or parking, but a conversion allows you to transform this underutilized area into a functional living space without expanding your home’s footprint. This can be especially valuable if your property has limited room for extensions or if you want to avoid the high costs of building out.
2. Increases Property Value
When done correctly, a garage conversion can increase the overall value of your property. Extra living space is always a plus in the eyes of potential buyers. Whether you’re converting the garage into an additional bedroom, guest suite, or home office, the added square footage can make your home more attractive and competitive on the real estate market. In some cases, homeowners can recoup a significant portion of their investment through increased home value.
3. Creates Rental Income Opportunities
If local zoning laws permit, converting your garage into an Accessory Dwelling Unit (ADU) can open the door to rental income. By adding a bathroom and kitchenette, your garage can become a small apartment that can be rented out to tenants or even used as an Airbnb. This passive income stream can help offset mortgage payments or provide extra financial stability.
4. Cost-Effective Compared to Full Extensions
Compared to building a full home extension or adding another floor, garage conversions are generally more cost-effective. Since the structure is already in place, you save money on foundation work and major construction costs. While you’ll still need to budget for insulation, flooring, plumbing, and electrical work, the overall expense is typically lower than expanding your home with new square footage.
5. Quick Project Timeline
Because garage conversions typically involve modifying an existing structure rather than building from scratch, the project timeline is often much shorter than full renovations or home additions. Depending on the complexity of the conversion, the project can often be completed in a matter of weeks, reducing the disruption to your daily life.
6. Adds Versatile Space
Garage conversions provide homeowners with the flexibility to design a space that fits their specific needs. Whether you want a dedicated home office, an art studio, a playroom for the kids, or a personal gym, you can customize the space to suit your lifestyle. This versatility is one of the key reasons why many people opt for garage conversions.
7. Increases Energy Efficiency
Many garages are not insulated or connected to the home’s heating and cooling system, which can lead to energy inefficiency. Converting the garage allows you to upgrade the insulation, install energy-efficient windows, and extend your HVAC system to the new space. As a result, your home’s overall energy efficiency can improve, potentially lowering your utility bills.
The Cons of Converting Your Garage into a Living Space
1. Loss of Parking Space
One of the most significant downsides of converting your garage is losing the dedicated parking space it provides. In areas where parking is limited or highly valued, this can be a considerable drawback. Homeowners who rely on their garage to protect their vehicles from the elements or for additional security may find the loss of parking space inconvenient. Additionally, street parking may not be a viable option in neighborhoods with strict parking regulations or limited on-street parking.
2. Reduced Storage Capacity
Garages often serve as storage spaces for tools, lawn equipment, bicycles, and other items that don’t fit inside the home. If you convert your garage into a living space, you’ll need to find alternative storage solutions, such as building a shed, renting a storage unit, or reorganizing your home’s existing storage areas. This can lead to additional costs and may require downsizing your belongings.
3. Potential for Lower Resale Value
While garage conversions can add value to your home, they don’t always result in a net increase in every market. In some cases, particularly in suburban or rural areas where garages are highly valued for parking and storage, the loss of a garage can negatively impact your home’s resale value. Buyers who prioritize having a garage may see the conversion as a drawback, making it harder to sell your home when the time comes.
4. Challenges with Building Permits and Zoning
Converting your garage into a livable space often requires obtaining building permits and ensuring the project complies with local zoning regulations. Some areas may have strict rules about garage conversions, particularly if you plan to use the space as a rental unit. Failing to get the necessary permits can lead to fines, legal issues, or the need to undo the conversion. Navigating these regulations can be time-consuming and frustrating, especially if your municipality imposes limitations on what you can and cannot do with your property.
5. Potential for Higher Property Taxes and Insurance Costs
Converting a garage can lead to an increase in your property’s assessed value, which may result in higher property taxes. Additionally, your homeowner’s insurance policy may need to be adjusted to reflect the new living space. If you plan to rent out the converted garage, you’ll also need to factor in the cost of rental property insurance, which can increase your premiums.
6. Comfort and Climate Control Challenges
Garages are typically not built to the same standards as the rest of the home. Without proper insulation, ventilation, and climate control, the converted space could become uncomfortable during extreme weather conditions. Adding insulation and connecting the space to your home’s heating and cooling system can mitigate this issue, but it may also increase the cost of the project.
7. Limited Natural Light and Aesthetic Changes
Garages are often dark spaces with limited windows, which can make them feel cramped and unwelcoming. While you can install new windows and doors to bring in natural light, this adds to the cost of the conversion. Additionally, the aesthetic appeal of a garage conversion may not always match the rest of the home, which could detract from the overall curb appeal. If you don’t plan the design carefully, the converted garage could look like an afterthought rather than a seamless addition to your home.
Conclusion
Converting your garage into a living space offers several compelling benefits, including maximizing existing space, increasing property value, and providing rental income opportunities. However, the decision to convert your garage should be carefully considered in light of potential downsides, such as the loss of parking and storage, possible challenges with building permits, and increased property taxes or insurance costs.
Before making a final decision, assess your specific needs, the market value of your home, and the regulations in your area. A well-planned garage conversion can enhance your lifestyle and improve your home’s functionality, but it’s essential to weigh both the pros and cons to ensure the project is a worthwhile investment for your property.
Transform Your Garage with Red White & Blue Construction
Is your garage just sitting there unused? Let’s change that! At Red White & Blue Construction, we turn garages into beautiful, practical spaces. Whether you’re in Lafayette, CA, or anywhere in the Bay Area, we’ll help you create a space that adds value to your home and fits your lifestyle.
Looking for a guest room, a home office, or an ADU (Accessory Dwelling Unit) for extra income? We’ve got you covered! Our team will handle everything—from design and construction to making sure it meets building codes—so you can enjoy your new space without worry.
We’re known throughout the Bay Area for our quality work, fair pricing, and friendly, hands-on service. With us, the process is easy and stress-free. From flooring to electrical and plumbing, we take care of every detail. Whether you want something bold or simple, we’ll bring your vision to life.
Don’t let your garage go to waste. Turn it into a space you’ll love with Red White & Blue Construction. Contact us today and let’s make your dream garage conversion a reality!
Disclaimer
The materials available on this website are for informational and entertainment purposes only and not to provide advice. You should obtain advice concerning any particular issue or problem from a professional. You should not act or refrain from acting based on any content included in this site without seeking legal or other professional advice. The information presented on this website may not reflect the most current building developments. No action should be taken in reliance on the information on this website. We disclaim all liability concerning actions taken or not taken based on any or all of the contents of this site to the fullest extent permitted by law.





