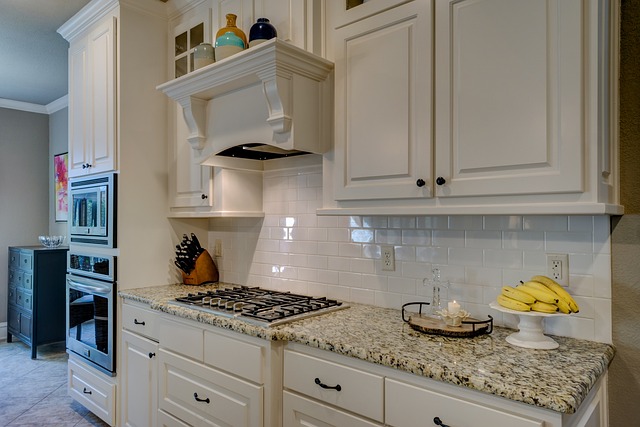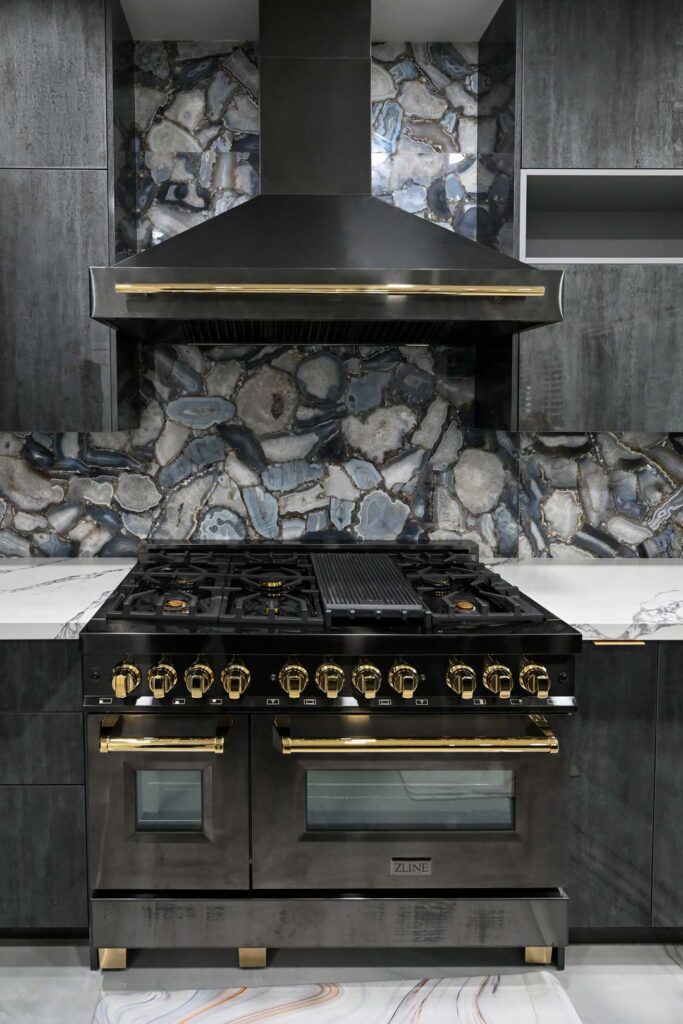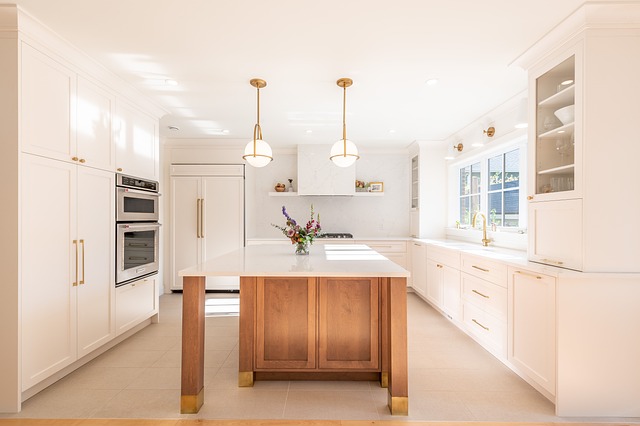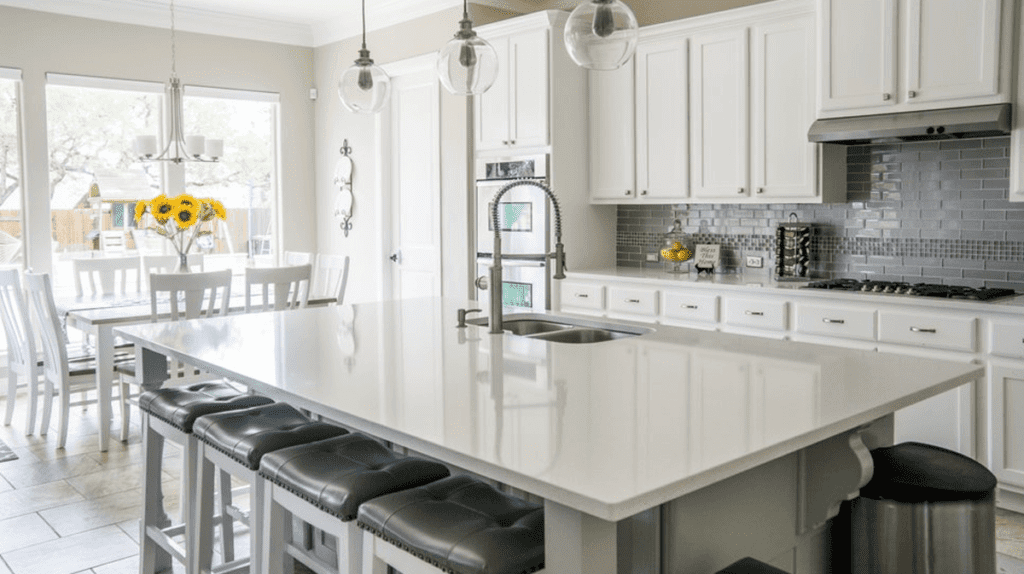Open-concept kitchens have become a popular choice for small spaces, offering a sense of spaciousness and functionality. This design trend, originating in the early 20th century, aims to create a seamless flow between the kitchen and living areas in open-concept homes. By eliminating barriers like walls and doors, open-concept kitchens, in contrast to traditional floor plans, maximize natural light, making the space feel larger and more inviting. In small homes or apartments, this open-concept kitchen living room layout can enhance the overall aesthetic appeal while optimizing the use of available space for cooking, dining, and entertaining.
Benefits of Open Concept in Small Spaces
Efficient Space Utilization
Open-concept floor plans are ideal for small spaces as they maximize the use of limited square footage. By eliminating walls and barriers, the space feels more expansive and airy.
This design allows for a seamless transition between the kitchen, dining area, and living room in open-concept homes. Without walls obstructing the view, the space appears larger and more inviting. The absence of partitions creates a sense of unity and connectivity within the home.
Enhanced Flow and Movement
In small spaces, open space design promotes effortless movement between different areas. With no walls to navigate around, individuals can move freely in an open-concept home from the kitchen to the living room without feeling constrained.
The lack of barriers fosters a sense of openness and fluidity within the space. Whether you’re cooking in the kitchen or relaxing in the living room, the open layout ensures that you can easily transition between activities without feeling confined.
Ideal for Social Gatherings
Open-concept layouts are perfect for social gatherings and entertaining in small spaces. The seamless flow between the kitchen, dining area, and living room encourages interaction among guests.
During gatherings, hosts can engage with their guests while preparing food in the kitchen. The open layout creates a welcoming environment where everyone feels connected and involved in the festivities.
Creating an Illusion of Spaciousness
Expanding Small Areas
Removing walls in small rooms can create the illusion of a large space by visually connecting different areas. This design trick makes the living space feel more expansive and airy.
Psychological Benefits
An open-concept layout in small spaces can alleviate feelings of confinement that often arise in enclosed rooms. By eliminating barriers, individuals can experience a sense of freedom and openness within their living environment.
Seamless Transition
The absence of walls between the living room space and kitchen area allows for a seamless transition between these two zones. This flow not only enhances the overall aesthetic appeal but also promotes functionality and connectivity within the space.
Enhancing Natural Light
Design
Open-concept kitchens are ideal for small spaces as they enhance natural light. By removing walls and barriers, light can freely travel throughout the space, making it feel brighter and more spacious. This design choice creates a seamless flow of natural light from one area to another.
Home
One significant advantage of open-concept kitchens is the potential for larger windows or glass doors. These features not only allow more light to enter the space but also connect indoor and outdoor areas. This connection blurs the lines between inside and outside, creating a sense of openness and expansiveness.
Ambiance
The positive impact of increased natural light on mood and ambiance cannot be overstated. Natural light has been proven to boost mood, increase productivity, and create a sense of well-being. In a small space, where every inch counts, maximizing natural light can make the area feel more inviting and comfortable.

Promoting Social Interaction
Family Engagement
Encourage family engagement by ensuring that everyone remains visible while preparing meals. This setup allows for effortless communication and bonding opportunities, enhancing the overall family dynamic. The proximity in an open-concept kitchen enables quick interactions and fosters a sense of togetherness.
Noise Reduction
In shared spaces like open-concept kitchens, minimizing noise levels is crucial. By strategically placing sound-absorbing materials or utilizing rugs and curtains, you can create a more peaceful environment for conversations and gatherings. Reduced noise levels contribute to a more comfortable and enjoyable social experience for everyone present.
Versatile Layout Options
Furniture Arrangements
Small spaces benefit greatly from versatile furniture arrangements that can adapt to various needs and occasions. By strategically placing furniture pieces, such as modular sofas or extendable dining tables, homeowners can create a dynamic layout that serves different functions. For instance, a dining table can double as a workspace during the day and transform into an entertainment area in the evening.
Multi-Functional Furniture
The flexibility of using multi-functional furniture is crucial in maximizing space efficiency in open-concept kitchens. Pieces like foldable chairs or storage ottomans serve dual purposes without compromising style. This adaptability allows for seamless transitions between cooking, dining, and entertaining areas, making the most out of limited square footage.
Customizable Layouts
One of the key advantages of open-concept kitchens in small spaces is the ability to customize the layout according to personal preferences and lifestyle. Homeowners can experiment with different configurations by rearranging furniture or adding/removing elements to suit their needs. This customization not only enhances functionality but also reflects individual tastes and design aesthetics.
Maximizing Functionality and Access
Streamlined Cooking
An open-concept kitchen enhances functionality by eliminating barriers between the kitchen and dining areas. This design allows for seamless movement between cooking, dining, and entertaining spaces. With an open layout, individuals can easily navigate between tasks, making meal preparation more efficient.
The absence of walls or partitions in an open-concept kitchen promotes a smooth flow of activities. This setup enables cooks to move effortlessly from food preparation to serving without hindrances. By having direct access to the dining area, hosts can interact with guests while preparing meals, creating a more engaging and social cooking experience.
Efficient Space Utilization
Open-concept kitchens are ideal for small spaces as they maximize the use of available square footage. Without dividing walls, the entire area can be utilized for storage and organization. Cabinets and shelves can be strategically placed along the perimeter of the kitchen, optimizing space for cookware, utensils, and pantry items.
In small homes or apartments, every inch of space counts. An open-concept kitchen allows for creative storage solutions such as built-in cabinets, pull-out drawers, and overhead racks. These features help declutter the kitchen area and keep essential items within reach. Incorporating multifunctional furniture like kitchen islands with built-in storage further maximizes space efficiency.
Seamless Integration
One of the key benefits of an open concept kitchen is its ability to seamlessly integrate with other living areas. This design fosters a sense of connectivity throughout the space, making it ideal for modern living. By removing physical barriers, natural light can flow freely, creating a bright and airy atmosphere in small spaces.
In terms of privacy concerns, homeowners can address this by incorporating sliding doors or room dividers that can be closed when needed. These flexible design elements offer the option to create separation between the kitchen and other living spaces while maintaining the overall openness of the layout.
Streamlined Design Appeal
Modern Aesthetic
Open-concept kitchens boast modern aesthetics with their clean lines and minimalist design. By eliminating walls and barriers, these kitchens create a sense of spaciousness even in small areas. The sleek and uncluttered look of open-concept layouts contributes to a contemporary feel.
Cohesive Design Themes
One of the key advantages of open-concept kitchens is the potential for cohesive design themes across connected spaces. With the kitchen seamlessly flowing into the living or dining area, it allows for a harmonious design palette throughout the entire space. This continuity in design enhances visual appeal and creates a unified look.
Organized and Clean Look
The simplicity in the design of open-concept kitchens leads to an organized and clean look that is highly desirable, especially in small spaces. Without walls breaking up the space, there is a natural flow that promotes tidiness and organization. This design approach makes it easier to maintain a clutter-free environment, enhancing the overall aesthetics.
Multifunctional Living Environment
Workspaces
Open-concept kitchens in small spaces offer versatility by serving as workspaces beyond just cooking areas. The expansive countertops and ample storage options allow for efficient utilization of the space. By incorporating a desk or a small table, the kitchen can easily transform into a functional workspace for various tasks.
The flexibility of open-concept kitchens enables individuals to seamlessly transition between cooking and working without feeling constrained by separate rooms. This setup fosters a sense of productivity and creativity, especially for those who work from home or engage in activities that require a designated workspace. Moreover, the close proximity to the living area encourages interaction with family members while completing tasks.
Play Areas
In small homes, open-concept kitchens offer an ideal solution for creating play areas within the same environment. Families with young children can benefit significantly from this setup as it allows parents to keep an eye on their kids while preparing meals. By incorporating storage solutions such as bins for toys and designated play corners, the kitchen becomes a multifunctional space that caters to both cooking and playtime needs.
The seamless integration of play areas within the kitchen promotes efficiency in space utilization and encourages a more interactive environment for children. The open layout enhances supervision capabilities, ensuring that children remain safe and engaged while parents attend to household chores. This dual-purpose design optimizes the available space in small homes, making it easier to balance work and family life effectively.
Adaptability Over Time
One of the key advantages of open-concept kitchens in small spaces is their adaptability to changing family needs over time. As families grow or lifestyles evolve, the flexible layout of these kitchens allows for easy modifications to accommodate new requirements. Whether it’s adding additional seating for guests, creating a study nook for students, or expanding storage options, open-concept kitchens can be tailored to suit evolving preferences.
The ability to customize the kitchen according to specific needs ensures that the space remains functional and relevant throughout different life stages. This adaptability not only enhances the overall livability of the home but also adds value to the property by offering a versatile living environment that can cater to diverse family dynamics. Open-concept kitchens truly exemplify the concept of “multifunctional rooms” by providing a dynamic space that can evolve alongside its inhabitants.
Closing Thoughts
Incorporating an open-concept design in your small space can revolutionize the way you experience your home. By maximizing functionality, enhancing natural light, and promoting social interaction, you’re not just creating a living space but a dynamic environment that adapts to your lifestyle. The illusion of spaciousness and versatile layout options ensure that every corner serves a purpose, making your home feel larger and more inviting. With a streamlined design appeal and multifunctional living environment, open-concept kitchens elevate the aesthetics and practicality of your space, proving that size is no limitation to style and functionality.
Ready to transform your small space with an open concept kitchen? Start planning today and unlock the full potential of your home! Your dream of a stylish, functional, and sociable living space is just a renovation away. Make the most of your space and enjoy the benefits of open-concept design.
Elevate Your Home with Red White & Blue Construction!
Thinking about framing solutions for your house? Look no further! Embark on a transformative journey where your home in Lafayette, CA, becomes the sanctuary you’ve always dreamed of. With Red White & Blue Construction, every wall and corner is meticulously framed to ensure your house is as structurally sound as it is beautiful. Dive into advanced framing techniques that provide the perfect foundation for your home, or explore innovative designs that maximize space and enhance functionality. Our reputation in the Bay Area stands as a testament to our commitment, expertise, and the unparalleled standards we uphold. We’re more than just licensed contractors; we’re the architects of your dream home. With our transparent pricing and exceptional client engagement, you’re not just building; you’re reimagining, redefining, and revitalizing your space. Choose Red White & Blue Construction. Craft the next chapter of your home story. Frame Your Home with Excellence and reach out to us today!
Disclaimer
The materials available on this website are for informational and entertainment purposes only and not to provide advice. You should obtain advice concerning any particular issue or problem from a professional. You should not act or refrain from acting based on any content included in this site without seeking legal or other professional advice. The information presented on this website may not reflect the most current building developments. No action should be taken in reliance on the information on this website. We disclaim all liability concerning actions taken or not taken based on any or all of the contents of this site to the fullest extent permitted by law.





