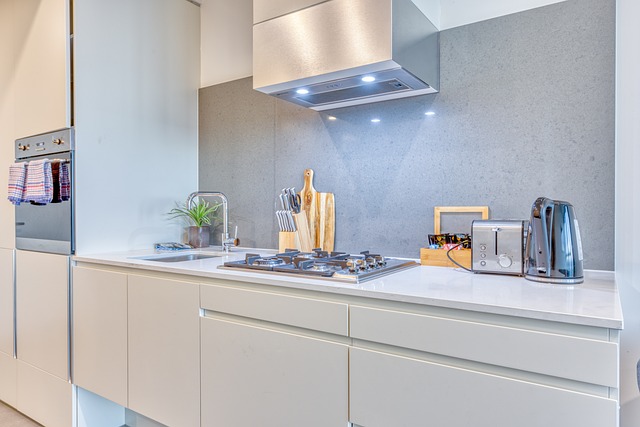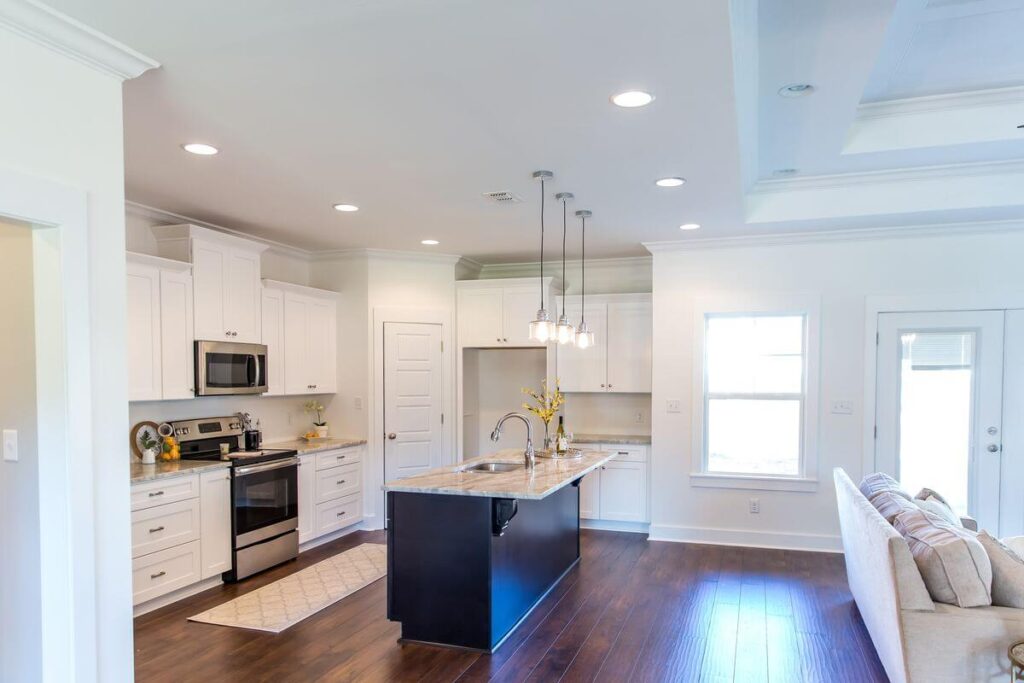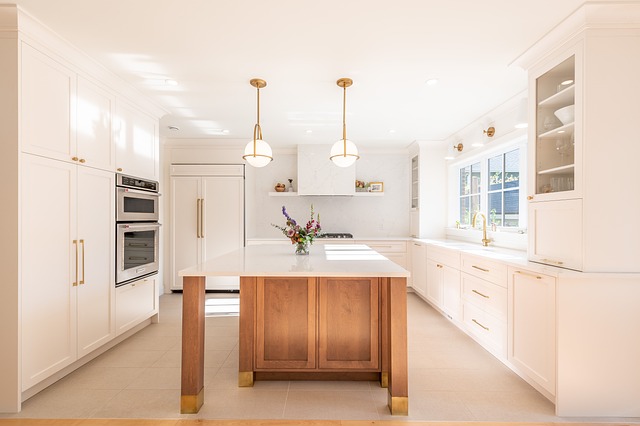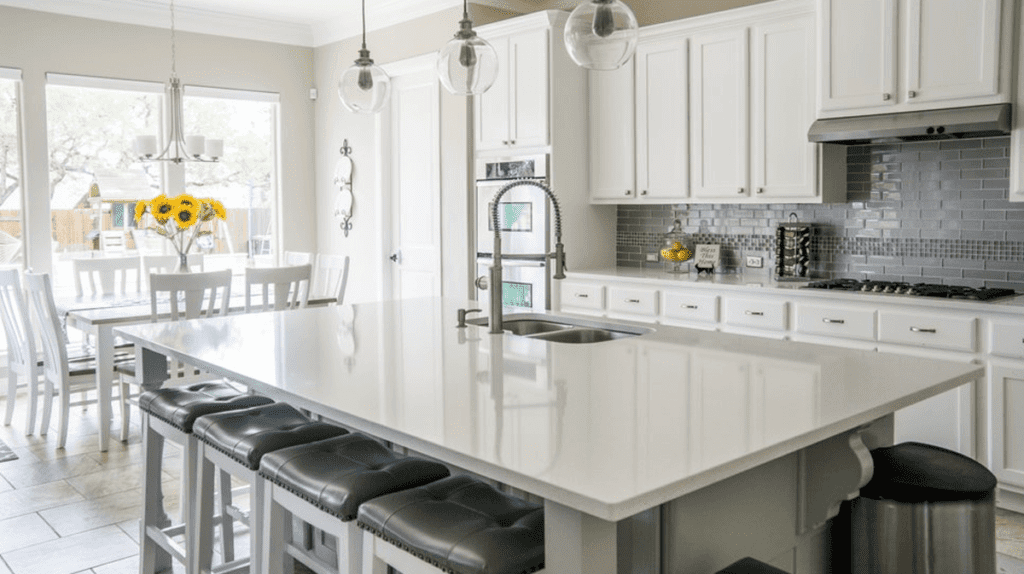Curious about the distinctions between open-concept kitchens and traditional kitchens? Let’s delve into the historical background, design features, and practical benefits of each style, considering kitchen layouts. From fostering social interactions to maximizing space utilization, these kitchen layouts offer unique advantages that cater to different preferences and lifestyles. Whether you lean towards the cozy ambiance of a traditional kitchen or prefer the spacious feel of an open-concept layout, understanding the differences can help you make an informed decision for your home. Explore this comprehensive guide to discover which kitchen design, including open-concept layouts, aligns best with your needs and aesthetic preferences.
Understanding Kitchen Layouts
Open Concept
Open-concept kitchens have become increasingly popular in modern homes. They typically involve merging the kitchen, dining, and living areas into one large space with an open-concept layout. This layout eliminates walls that traditionally separate these areas, creating an open kitchen design and ideal kitchen design throughout the home.
Open-concept kitchens promote social interaction as they allow individuals to cook, dine, and entertain guests simultaneously. The absence of walls enhances natural light penetration, making the space feel more spacious and airy. This layout offers flexibility in furniture arrangement, enabling homeowners to customize the space according to their needs.
Traditional Layouts
In contrast, traditional kitchens are characterized by distinct boundaries between the kitchen and other living spaces. These layouts feature enclosed kitchens with separate dining rooms and living areas. Walls and partitions define each space, providing a sense of privacy and separation.
Traditional kitchens offer a sense of coziness and intimacy due to the delineation of different areas within the home. They provide designated spaces for specific activities, such as cooking, dining, and relaxation in an open kitchen. However, these layouts, without an open kitchen, may sometimes feel confined and less conducive to socializing or hosting gatherings.
Impact on Home Flow
The choice between an open concept and a traditional kitchen layout significantly impacts the overall flow of a home. Open-concept designs create a more unified living space, fostering connectivity between family members and guests. On the other hand, traditional layouts establish clear boundaries, allowing for defined zones within the home.
Design Trends
Open Concept
- Seamless integration of kitchen, dining, and living areas.
- Emphasis on natural light and spaciousness.
- Use of versatile furniture for flexible arrangements.
Traditional Layouts
- Defined spaces for cooking, dining, and relaxation.
- Incorporation of classic design elements like separate dining rooms.
- Focus on creating cozy and intimate atmospheres.
Open Concept Kitchen Features
Seamless Integration
Open-concept kitchens seamlessly integrate the kitchen and living spaces, creating a fluid transition between the two areas. This design eliminates barriers like walls or doors, promoting a sense of openness and connectivity. The removal of physical boundaries allows for easier interaction among family members or guests, whether one is cooking in the kitchen or relaxing in the living room.
Modern Aesthetic
Open concept kitchens boast a modern aesthetic characterized by clean lines, sleek finishes, and a minimalist approach to design. The absence of walls in these layouts contributes to a spacious feel, making the area appear larger and more inviting. This contemporary style aligns with the preferences of many homeowners seeking a chic and sophisticated look for their living spaces.
Natural Light Enhancement
Natural light plays a crucial role in enhancing the ambiance of open kitchens. With fewer obstructions in the form of walls or partitions, natural light flows freely throughout the space, illuminating every corner and creating a bright, airy atmosphere. This influx of sunlight not only enhances the visual appeal of the kitchen but also contributes to a more pleasant and welcoming environment for cooking and socializing.
Traditional Kitchen Characteristics
Structured Layout
Traditional kitchens are known for their structured layout, with clearly defined boundaries separating the cooking and dining areas. This design element helps in maintaining organization and creating a sense of order within the space.
Classic Design Principles
The classic design principles employed in traditional kitchens contribute to their timeless appeal. Elements such as intricate moldings, ornate cabinetry, and elegant fixtures add a touch of sophistication to the overall look.
Cabinetry and Walls
In traditional kitchens, cabinetry and walls play a crucial role in maintaining organization and concealing clutter. Ample storage space provided by cabinets allows for easy access to kitchen essentials while keeping them out of sight when not in use.

Benefits of Open Concept Kitchens
Spacious Feel
Open-concept kitchens offer a sense of spaciousness, eliminating barriers between the cooking area and the rest of the living space. This layout creates an expansive atmosphere, making the kitchen feel larger and more inviting.
Social Interaction
Encouraging social interaction, open kitchens allow for seamless communication between those cooking and guests or family members in the adjacent areas. This setup fosters a sense of togetherness, enabling conversations to flow effortlessly while meals are being prepared.
Energy Efficiency
Maximizing natural light, open-concept kitchens enhance energy efficiency by reducing the need for artificial lighting during the day. The unobstructed flow of light throughout the space not only brightens up the kitchen but also contributes to a more sustainable and eco-friendly environment.
Advantages of Traditional Kitchens
Privacy
Traditional kitchens offer privacy by providing separate spaces, allowing individuals to cook without distractions. This separation creates a natural barrier between the kitchen and other living areas, offering a sense of seclusion.
Personalized Design
With traditional kitchens, homeowners have opportunities for personalized design and customization. They can choose specific cabinetry styles, countertop materials, and appliance finishes to reflect their unique tastes and preferences. This customization allows for a kitchen tailored to individual needs.
Conceal Messes
One significant advantage of traditional kitchens is their ability to effectively hide messes from view. The layout typically includes walls and doors that can be closed to conceal clutter and dirty dishes, maintaining a tidy appearance in other parts of the home.
Drawbacks of Each Layout
Noise and Odors
Open-concept kitchens, while promoting a sense of spaciousness, may allow noise and odors to travel more freely throughout the living space. The lack of walls or barriers can result in cooking noises disturbing others in the common areas. Similarly, strong cooking smells can permeate the entire household, which might not be ideal for everyone.
Distractions in Communal Space
One significant drawback of open-concept kitchens is the potential for distractions in a communal cooking environment. With the kitchen being part of the main living area, it becomes challenging to concentrate on cooking tasks with other activities happening around. This setup could lead to decreased focus and efficiency in meal preparation.
Storage and Organization Limitations
Despite their aesthetic appeal, open-concept kitchens often come with limitations in terms of storage and organization. The absence of walls means there are fewer cabinets and shelves available for storing kitchen essentials. This can result in cluttered countertops and a lack of designated spaces for different items, making it harder to maintain a tidy and organized kitchen.
Choosing the Right Layout
Personal Preferences
Consider personal preferences and lifestyle needs when selecting a kitchen style. The choice between open concept and traditional layouts heavily depends on individual tastes. Some may prefer the cozy feel of traditional kitchens with clear boundaries, while others enjoy the spaciousness of open concepts.
Home Size and Shape
Evaluate how the size and shape of your home influence the optimal utilization of space. Traditional layouts with partitions and walls can sometimes make smaller homes feel cramped. On the other hand, open-concept kitchens can create a sense of airiness and flow in compact spaces.
Cooking Habits and Entertaining Style
Assess how each layout aligns with your cooking habits and entertaining style. Traditional kitchens may offer more privacy for messy cooks or those who prefer to keep the kitchen separate from guests. Conversely, open-concept designs allow hosts to interact with guests while preparing meals.
Lifestyle and Space Considerations
Family Dynamics
Family dynamics play a crucial role in determining whether an open-concept kitchen or a traditional kitchen is the ideal choice. For families who value constant communication and interaction, an open layout fosters togetherness during meal preparation and dining. In contrast, families seeking more privacy and separation may prefer the defined spaces of a traditional kitchen.
Space Utilization
Efficient space utilization is key when comparing open-concept and traditional kitchens. Open layouts maximize living space, creating a seamless flow between the kitchen, dining, and living areas. This design offers flexibility for various activities and social interactions. On the other hand, traditional kitchens provide dedicated spaces for specific tasks, ensuring optimal functionality and organization within the home.
Aesthetic Harmony
Achieving aesthetic harmony with existing home decor and architecture is essential in both kitchen designs. Open-concept kitchens often require a cohesive design scheme throughout the living areas to maintain visual continuity. In contrast, traditional kitchens allow for more distinct styles that can complement specific architectural features or personal preferences.
Closing Thoughts
In weighing the differences between open-concept kitchens and traditional kitchen layouts, you’ve gained a comprehensive understanding of each style’s unique features, benefits, and drawbacks. Your lifestyle and space considerations play a crucial role in determining the ideal kitchen layout for your home. As you navigate this decision, remember to prioritize functionality, social interaction, and personal preferences to create a space that truly reflects your needs and style.
Consider consulting with a professional designer or contractor to further tailor your kitchen layout to suit your specific requirements. By incorporating your insights from this comparison, you can confidently design a kitchen that not only meets your practical needs but also enhances the overall aesthetic and functionality of your living space.
Elevate Your Home with Red White & Blue Construction!
Thinking about framing solutions for your house? Look no further! Embark on a transformative journey where your home in Lafayette, CA, becomes the sanctuary you’ve always dreamed of. With Red White & Blue Construction, every wall and corner is meticulously framed to ensure your house is as structurally sound as it is beautiful. Dive into advanced framing techniques that provide the perfect foundation for your home, or explore innovative designs that maximize space and enhance functionality. Our reputation in the Bay Area stands as a testament to our commitment, expertise, and the unparalleled standards we uphold. We’re more than just licensed contractors; we’re the architects of your dream home. With our transparent pricing and exceptional client engagement, you’re not just building; you’re reimagining, redefining, and revitalizing your space. Choose Red White & Blue Construction. Craft the next chapter of your home story. Frame Your Home with Excellence and reach out to us today!
Disclaimer
The materials available on this website are for informational and entertainment purposes only and not to provide advice. You should obtain advice concerning any particular issue or problem from a professional. You should not act or refrain from acting based on any content included in this site without seeking legal or other professional advice. The information presented on this website may not reflect the most current building developments. No action should be taken in reliance on the information on this website. We disclaim all liability concerning actions taken or not taken based on any or all of the contents of this site to the fullest extent permitted by law.





