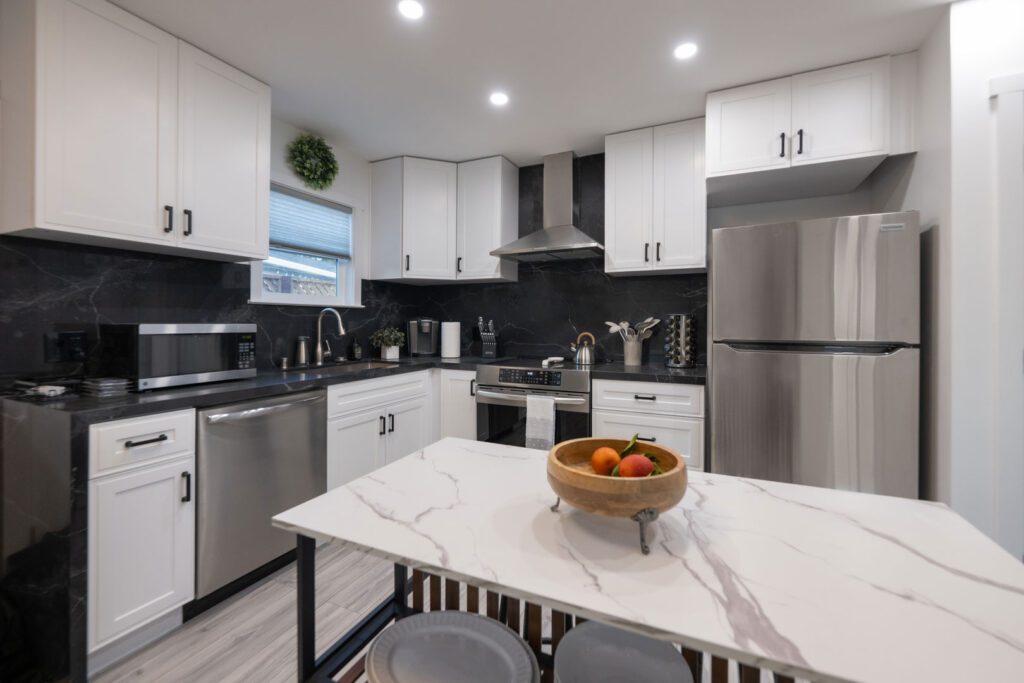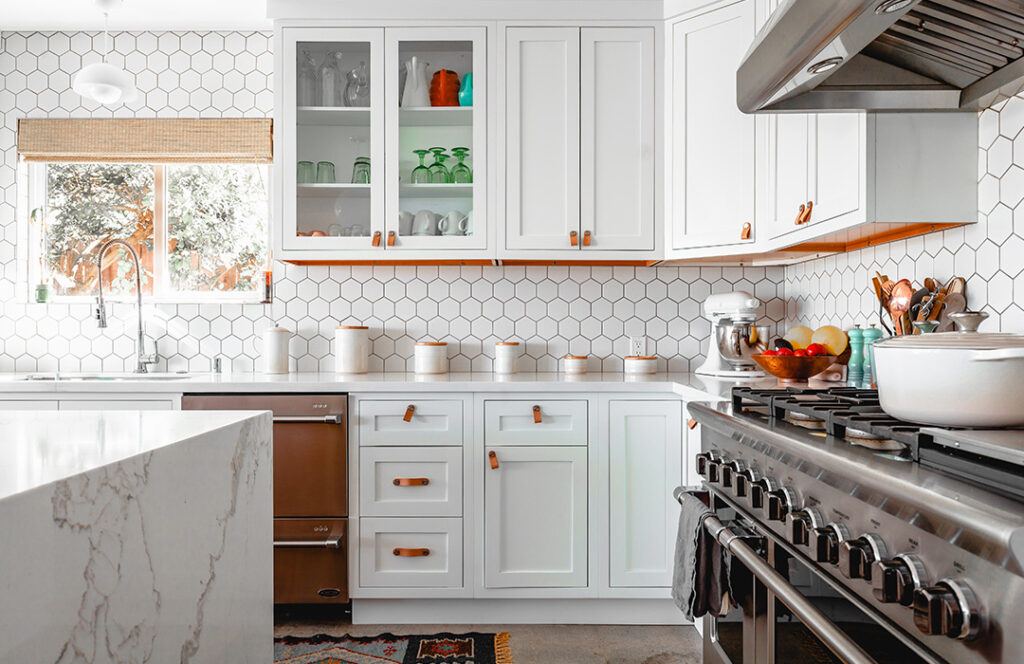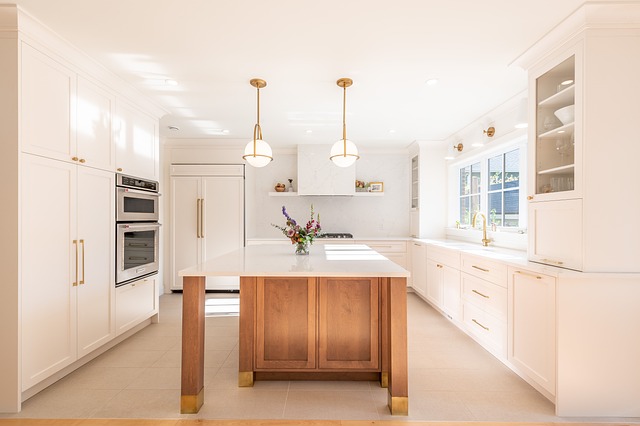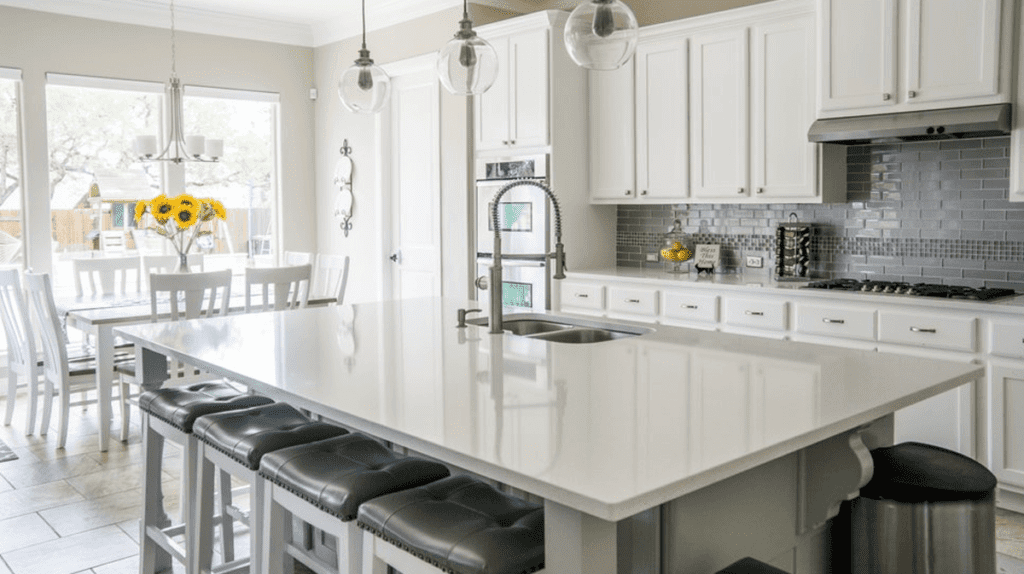Incorporating an island with cabinets in your open-concept kitchen can revolutionize your living space. Islands have been a staple in kitchens for centuries, originating from early colonial times when they served as multi-functional workstations. Today, islands not only provide additional storage and countertop space but also create a focal point for social gatherings and meal preparation. By seamlessly blending functionality with aesthetics, islands enhance the flow and efficiency of your kitchen while adding a touch of modern elegance. Discover how to integrate an island into your open-concept kitchen effortlessly and elevate both the style and functionality of your home.
Understand Island Dimensions and Layout
Ideal Size
When determining the sized kitchen island for your open-concept kitchen, it’s crucial to assess the overall space. Avoid overcrowding by leaving at least 42-48 inches of clearance around the island to prevent congestion.
Functional Layout
To ensure optimal functionality, visualize a triangle between the sink, stove, and refrigerator. This layout minimizes movement between key work areas, enhancing efficiency in your cooking space.
Seamless Integration
Measure your existing countertops before selecting a large island to guarantee a cohesive look. The island’s height should align with your current counters to maintain a uniform appearance in your kitchen.
Plan Functional Features
Identify Tasks
When planning the functional features of an island in your open-concept kitchen, identify specific tasks it will support. These tasks can include food preparation, cooking, or even dining. By pinpointing these tasks, you can tailor the island’s design to enhance its usability.
Integrate Features
To maximize the island’s functionality, consider integrating features like a sink, cooktop, or additional storage. These elements not only contribute to the island’s practicality but also enhance the overall aesthetic of your kitchen. By incorporating these features strategically, you can create a space that seamlessly blends style with utility.
Enhance Multitasking
Evaluate how the island can facilitate multitasking in your kitchen. By providing a designated area for various activities, such as food preparation and cooking, the island becomes a versatile workspace. This enhances the workflow in your kitchen, allowing you to move between tasks with ease and efficiency.
Design Seating Arrangements
Number of Seats
Decide on the number of seats for your kitchen island based on its dimensions and intended use. If you plan to use it for dining, consider how many people you want to accommodate comfortably.
When selecting the seating styles, opt for designs that not only match your kitchen’s aesthetic but also provide comfort. Choose stools or chairs that complement the overall design scheme while ensuring they are ergonomic and practical.
Space and Accessibility
Ensure there is adequate space between seats on the island to allow for easy movement. This is crucial, especially if you plan on using the island for socializing or entertaining guests in your open-concept kitchen.
To create a comfortable dining experience, make sure there is enough room around the island for guests to pull out their chairs easily. Consider the flow of traffic in the kitchen and ensure that the seating arrangement does not impede movement within the space.

Choose Appliances and Utilities
Select Appliances
When incorporating an island in your open-concept kitchen, choose appliances that align with the island’s design and purpose. Consider installing a mini-fridge or wine cooler within the island to enhance functionality. These additions can streamline food preparation and storage, making cooking more efficient.
Plan for Utilities
To ensure seamless integration of appliances, plan for utilities such as plumbing and electrical outlets. These elements are crucial for supporting any built-in features like a dishwasher or microwave. Having these utilities readily available on the island can simplify daily food prep tasks and enhance the overall kitchen experience.
Research Energy-Efficient Options
When selecting appliances for your island, it’s beneficial to research energy-efficient options. Opting for energy-efficient appliances not only helps minimize utility costs but also contributes to a sustainable kitchen environment. Look for appliances with high energy star ratings to ensure optimal performance while reducing energy consumption.
Incorporating an island in your open-concept kitchen opens up a world of possibilities for efficient food preparation and seamless cooking experiences. By strategically choosing appliances that complement the island’s design and purpose, you can create a functional hub for culinary activities. Planning for utilities like plumbing and electrical outlets ensures smooth integration of appliances while researching energy-efficient options promotes sustainability and cost-effectiveness in your kitchen setup.
Select Countertop and Materials
Choose Durable Materials
When selecting countertops for your kitchen island, opt for durable materials that can withstand daily wear and tear. Granite and quartz are popular choices known for their durability and resistance to scratches and heat. These materials ensure your island remains in top condition even with frequent use.
Consider the maintenance requirements of the materials you choose. While granite is durable, it requires regular sealing to prevent stains. On the other hand, quartz is low-maintenance and doesn’t require sealing, making it a convenient choice for busy kitchens. Wood countertops can add warmth to the space but may require more upkeep to prevent damage.
Evaluate Aesthetics and Maintenance
Evaluate the aesthetics of the materials in relation to your kitchen’s design theme. Choose a countertop that complements the overall look of your kitchen, creating a cohesive and visually appealing space. For example, if you have a modern kitchen, sleek quartz countertops can enhance the contemporary feel.
Consider the color and texture of the materials to ensure they blend harmoniously with other elements in your kitchen. For instance, if you have stainless steel appliances, a quartz countertop with subtle veining can add visual interest without overwhelming the space. This attention to detail can elevate the design of your kitchen island.
Measure and Optimize Space
Before finalizing your choice of countertop material, measure the dimensions of your kitchen island to ensure a perfect fit. Proper measurements prevent issues such as overhangs or gaps that can affect both aesthetics and functionality.
Optimizing the counter space on your island is crucial for creating an efficient workspace. Ensure there is enough room for meal preparation, serving, and seating if desired. By maximizing the functional kitchen triangle between the cooktop, sink, and refrigerator, you can streamline your kitchen workflow and make cooking more convenient.
Pros and Cons:
Pros:
- Durable materials like granite and quartz offer longevity.
- Aesthetically pleasing options enhance the overall look of the kitchen.
- Proper measurements optimize space for efficient use.
Cons:
- Some materials require regular maintenance to preserve their appearance.
- Certain countertop options may be more expensive than others.
Ensure Proper Lighting Design
Layered Lighting
Incorporate layered lighting solutions in your open-concept kitchen to illuminate the island effectively. Utilize task lighting for specific activities, ambient lighting for overall illumination, and accent lighting to highlight the island.
Position pendant lights or chandeliers strategically above the island to not only provide adequate lighting but also create a focal point in the kitchen. This enhances the island’s presence and improves visibility while adding a touch of style to the space.
Dimmable Options
Opt for dimmable lighting options to have control over the brightness levels based on different activities and moods. This feature allows you to adjust the lighting intensity, creating a cozy ambiance for intimate gatherings or bright light for cooking tasks.
- Use dimmable LED bulbs for energy efficiency and versatility.
- Consider installing a smart lighting system that enables you to customize lighting settings through your smartphone or voice commands.
Traffic Flow and Color Coordination
Ensure that the lighting design complements the traffic flow around the island. Properly lit areas prevent accidents and make it easier to navigate around the kitchen, especially during meal preparation and cooking.
Maintain a cohesive look by coordinating the lighting color temperature with your kitchen’s color scheme. This creates a harmonious atmosphere and highlights the island as a central element in the open-concept layout.
Address Electrical and Plumbing Needs
Plan Outlets Placement
When designing your open-concept kitchen with an island, plan the placement of electrical outlets strategically. This ensures convenient access for small appliances and charging stations. By having outlets on the island, you can easily use devices without the hassle of cords stretching across the kitchen.
Ensure Accessible Plumbing
Incorporating a sink or dishwasher into your kitchen island requires accessible plumbing. This means ensuring that the necessary pipes and connections are easily reachable for maintenance or repairs. Proper planning prevents future issues and allows for seamless functionality in your kitchen.
Consult with Professionals
To guarantee the safety and compliance of your electrical and plumbing installations, consult with professionals. Electricians and plumbers can assess your design plans and ensure they meet all safety standards and local codes. Their expertise will help you avoid potential hazards and ensure a smooth renovation process.
Incorporate Storage Solutions
Utilize Cabinets and Drawers
Maximize storage in your open-concept kitchen by incorporating cabinets and drawers into the island design. These additions not only provide additional storage space but also enhance the aesthetic appeal of the kitchen.
Consider installing deep drawers to store pots, pans, and small appliances efficiently. This arrangement ensures easy access to frequently used items while keeping them neatly organized. Opt for cabinets with adjustable shelves to accommodate items of various sizes, maximizing the extra kitchen storage potential.
Optimize Vertical Space
To make the most of your island’s storage space, utilize vertical space effectively. Install pull-out shelves or racks to access kitchen essentials conveniently. These features ensure that every inch of the island is utilized efficiently, providing easy reach to commonly used items without cluttering the countertop.
By incorporating vertical storage solutions, such as hanging hooks for utensils or pot racks above the island, you can create a functional workspace that is both practical and visually appealing. This approach not only enhances the functionality of the island but also adds a decorative element to the kitchen.
Hidden Compartments for Organization
For a clutter-free appearance, consider integrating hidden compartments within the island design. These compartments are ideal for storing less frequently used items such as seasonal cookware or specialty gadgets. By concealing these items behind cabinet doors or panels, you can maintain a clean and organized look in your open-concept kitchen.
Incorporating hidden compartments also allows you to customize the storage layout based on your specific needs. Whether it’s a designated space for baking supplies or a wine rack for entertaining guests, these concealed storage solutions add versatility to your kitchen island while keeping clutter out of sight.
Consider Flooring Options
Choose Materials
Select flooring materials that complement the island and overall kitchen style, such as tile, hardwood, or laminate. These options offer durability and aesthetic appeal, enhancing the kitchen’s visual impact.
Prioritize Durability
Opt for flooring that is durable and easy to clean, especially in high-traffic areas around the island. This ensures longevity and maintains a pristine look despite frequent use.
Evaluate Transitions
Assess the transition between different flooring types if the island is in an open-concept layout. Seamless transitions maintain visual continuity, creating a cohesive flow throughout the space.
Considerations:
- Choose flooring materials that match the island design.
- Prioritize durability and ease of cleaning for high-traffic areas.
- Evaluate transitions between flooring types for a seamless look.
Closing Thoughts
Incorporating an island in your open-concept kitchen involves understanding dimensions, planning features, designing seating, selecting appliances, choosing materials, ensuring lighting, addressing electrical needs, incorporating storage, and considering flooring. By following these steps, you can create a functional and aesthetically pleasing space that enhances the overall look and efficiency of your kitchen. Remember to prioritize both style and functionality when making decisions to ensure seamless integration of the island into your kitchen layout. Now that you have a comprehensive guide on how to incorporate an island in your open-concept kitchen, it’s time to put these ideas into action and transform your space into a hub of culinary creativity.
Elevate Your Home with Red White & Blue Construction!
Thinking about framing solutions for your house? Look no further! Embark on a transformative journey where your home in Lafayette, CA, becomes the sanctuary you’ve always dreamed of. With Red White & Blue Construction, every wall and corner is meticulously framed to ensure your house is as structurally sound as it is beautiful. Dive into advanced framing techniques that provide the perfect foundation for your home, or explore innovative designs that maximize space and enhance functionality. Our reputation in the Bay Area stands as a testament to our commitment, expertise, and the unparalleled standards we uphold. We’re more than just licensed contractors; we’re the architects of your dream home. With our transparent pricing and exceptional client engagement, you’re not just building; you’re reimagining, redefining, and revitalizing your space. Choose Red White & Blue Construction. Craft the next chapter of your home story. Frame Your Home with Excellence and reach out to us today!
Disclaimer
The materials available on this website are for informational and entertainment purposes only and not to provide advice. You should obtain advice concerning any particular issue or problem from a professional. You should not act or refrain from acting based on any content included in this site without seeking legal or other professional advice. The information presented on this website may not reflect the most current building developments. No action should be taken in reliance on the information on this website. We disclaim all liability concerning actions taken or not taken based on any or all of the contents of this site to the fullest extent permitted by law.





