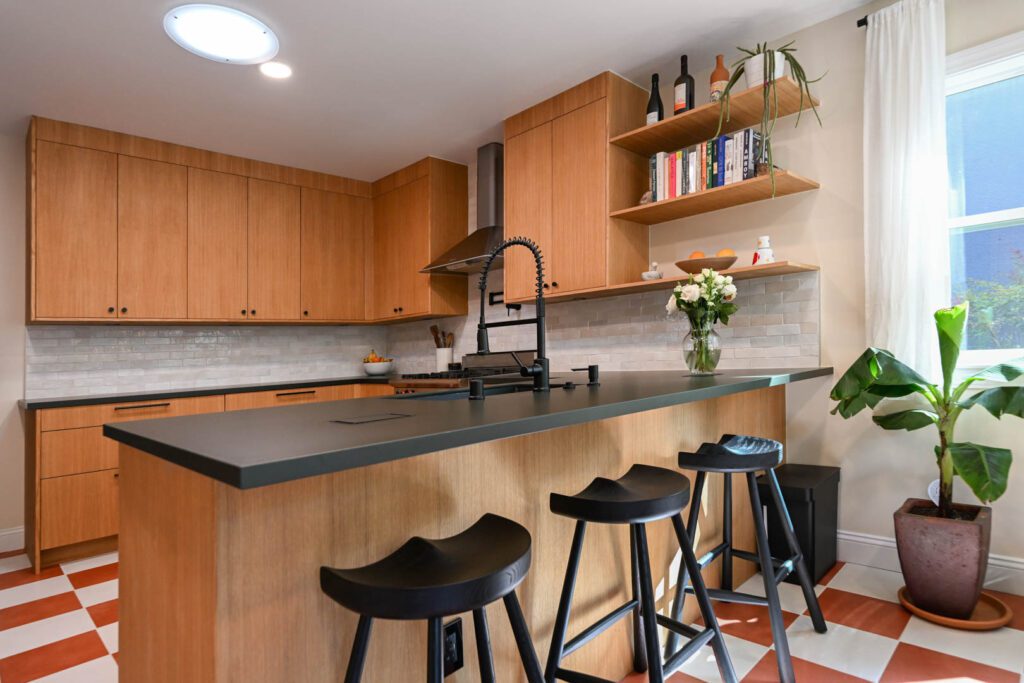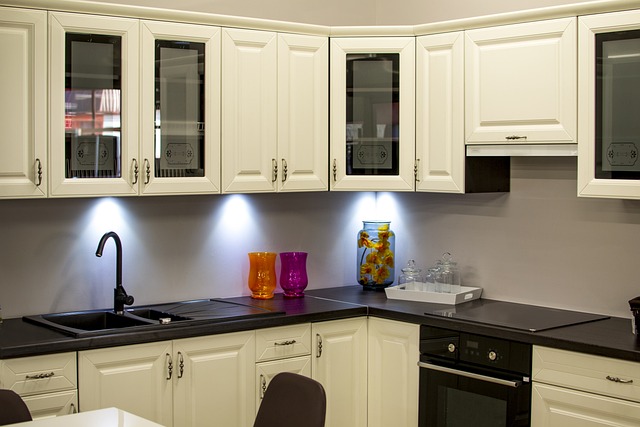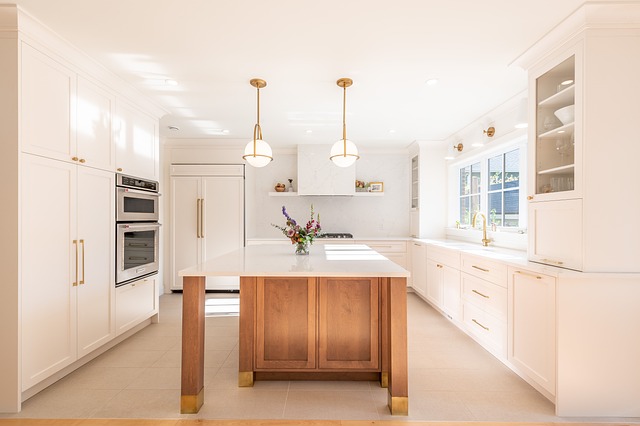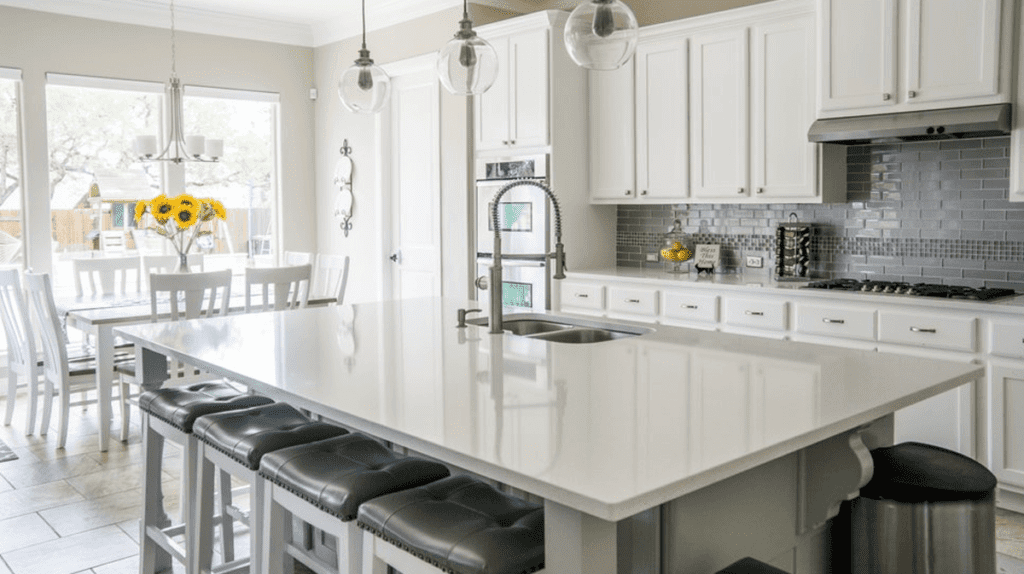In recent years, the open-concept kitchen has become a highly coveted feature in modern homes. This trend is not merely a passing fad but a reflection of evolving lifestyles, concept kitchen designs, and modern kitchen designs. The open-concept layout seamlessly blends the kitchen with the living or dining areas, creating a spacious and interconnected environment perfect for socializing and entertaining. This design choice offers numerous benefits, from improved natural light and airflow to enhanced family interaction and flexibility in space utilization. The open-concept kitchen aligns with historical architectural movements prioritizing openness and functionality, making it a timeless choice for homeowners seeking both style and practicality.
1. Enhanced Social Interaction
Foster Connections
An open-concept kitchen fosters connections by breaking down barriers between the cook and guests. It allows for seamless interaction, enabling family and friends to engage in conversations while meals are being prepared. This setup promotes a sense of togetherness and bonding.
Encouraging socializing through shared activities like cooking can deepen relationships. By involving everyone in the meal preparation process, an open kitchen creates a warm and inviting atmosphere where people naturally come together. The act of cooking becomes a communal experience, enhancing the overall enjoyment of the meal.
Natural Conversations
An open-concept kitchen creates a lively atmosphere where conversations flow effortlessly. The absence of walls or barriers encourages spontaneous interactions, making it easier for individuals to engage with each other. Whether it’s catching up on the day’s events or sharing stories over dinner, this layout promotes meaningful connections.
The seamless transition from cooking to dining enhances the dining experience. Guests can continue their conversations without feeling isolated in a separate room, fostering a sense of community and closeness. The kitchen becomes the heart of the home, where memories are made through shared moments.
Collaboration in Meal Preparation
Open kitchens encourage collaboration in meal preparation, turning cooking into a group activity. Family members and guests can participate in various cooking tasks, from chopping vegetables to setting the table. This collaborative approach not only makes cooking more efficient but also strengthens bonds through shared experiences.
2. Increased Natural Light
Brighten Space
Brighten the kitchen space with strategically placed windows and skylights. These elements allow sunlight to flood in, creating a vibrant and inviting atmosphere. The ceiling can also play a crucial role in reflecting and dispersing natural light throughout the kitchen.
Mood Enhancement
Enhance mood and energy levels through abundant sunlight exposure. Natural light has been proven to boost mood and increase productivity. By incorporating ample sunlight into your kitchen, you can create a positive and uplifting environment for cooking and socializing.
Visual Appeal
Showcase kitchen features and decor with natural light for visual appeal. The openness provided by natural light highlights the beauty of your kitchen design, making it appear more spacious and welcoming. Natural light helps to reduce the need for artificial lighting fixtures during the day.
3. Versatile Space Utilization
Multi-Functional Furniture
Incorporate flexible furniture pieces in the open-concept kitchen to adapt the space for various needs. These pieces can serve multiple functions, such as a kitchen island that doubles as a dining table.
Utilize space-saving solutions like nesting tables or extendable countertops to maximize the functionality of the kitchen area. These furniture items can be easily adjusted to create more room for cooking or socializing, depending on the occasion.
Vertical Storage Solutions
Maximize storage in the open-concept kitchen by implementing vertical solutions. Install shelves or cabinets that reach up to the ceiling to make use of every inch of available space. This approach frees up valuable floor space, making the kitchen feel more spacious and organized.
Consider adding hooks or racks on walls to hang pots, pans, and utensils, keeping them within easy reach while also serving as decorative elements. By utilizing vertical storage options, you can declutter countertops and create a visually appealing kitchen layout.
Functional Zoning
Designate specific areas within the open-concept kitchen for cooking, dining, and socializing to optimize its functionality. Create distinct zones by using different flooring materials, lighting fixtures, or furniture arrangements to delineate each space.

4. Modern Aesthetic Appeal
Sleek Look
Utilize contemporary materials and finishes to achieve a sleek look in your open-concept kitchen. Opt for materials like stainless steel, glass, or concrete to create a modern and sophisticated aesthetic. Incorporate high-gloss cabinets and reflective surfaces to enhance the overall sleekness.
Embrace clean lines and minimalism in your kitchen design to elevate its modern aesthetic appeal. Avoid clutter and unnecessary decorations that can disrupt the sleek appearance. Opt for simple and streamlined furniture pieces to maintain a cohesive and elegant look throughout the space.
Seamless Integration
Integrate modern appliances seamlessly into your open-concept kitchen to maintain aesthetic consistency. Choose built-in appliances that blend well with the overall design of the kitchen. Conceal appliances behind cabinetry or panels to create a seamless and uncluttered look.
Ensure that the color palette of your appliances complements the rest of the kitchen decor. Opt for matching finishes or neutral tones to prevent any visual disruptions in the space. Consider appliances with smart features that not only add functionality but also contribute to the modern appeal of the kitchen.
Lighting Elements
Incorporate modern lighting fixtures to enhance the aesthetic appeal of your open-concept kitchen. Install recessed lighting to provide ample illumination without obstructing the visual flow of the space. Consider pendant lights above the kitchen island to add a touch of elegance and sophistication.
Create an inviting atmosphere by incorporating under-cabinet lighting to highlight key design elements in the kitchen. Use dimmer switches to adjust the lighting levels based on the time of day or mood you want to evoke in the space.
5. Family Bonding Opportunities
Cooking Together
Encourage family members to participate in cooking together, fostering stronger relationships through shared experiences. By involving everyone in meal preparation, each member can contribute their unique skills and preferences, enhancing the sense of togetherness.
Encourage family members to participate in cooking together, fostering stronger relationships through shared experiences. By involving everyone in meal preparation, each member can contribute their unique skills and preferences, enhancing the sense of togetherness.
Shared Meals
Create a welcoming environment for shared meals, promoting togetherness and bonding among family members. A central open-concept kitchen allows for easy interaction during meals, facilitating conversations and connections.
Create a welcoming environment for shared meals, promoting togetherness and bonding among family members. A central open-concept kitchen allows for easy interaction during meals, facilitating conversations and connections.
Casual Gatherings
Facilitate casual gatherings in the kitchen, transforming it into a central hub for family activities. Whether it’s a quick breakfast before heading out or an evening snack, the open layout encourages family members to spend more time together.
Facilitate casual gatherings in the kitchen, transforming it into a central hub for family activities. Whether it’s a quick breakfast before heading out or an evening snack, the open layout encourages family members to spend more time together.
6. Seamless Entertaining Experience
Enhanced Hospitality
Creating an entertaining experience in an open-concept kitchen enables hosts to effortlessly interact with guests while preparing food, fostering a warm and welcoming environment. This seamless flow of communication enhances hospitality, making guests feel valued and appreciated. The ability to engage with visitors while cooking not only adds a personal touch but also elevates the overall dining experience.
Easy Movement and Mingling
Open spaces with a seamless flow facilitate easy movement and mingling during gatherings, allowing guests to move around freely without feeling confined. With no barriers obstructing the view between the kitchen and dining area, hosts can keep an eye on their guests’ needs while effortlessly transitioning between different tasks. This fluidity in movement creates a dynamic atmosphere, perfect for hosting various events from casual get-togethers to formal dinner parties.
Comfortable Seating Options
Ample seating options in an open-concept kitchen provide guests with a comfortable space to relax and enjoy their time. From cozy breakfast nooks to elegant dining tables, the diverse seating arrangements cater to different preferences and occasions. Whether it’s an informal dining experience or a lively dinner party, the variety of seating choices ensures that every guest feels at home and can fully immerse themselves in the culinary delights being prepared.
Family Bonding Opportunities
In an open-concept kitchen, family bonding opportunities are abundant as loved ones come together to share meals, stories, and laughter. The shared space encourages unity and togetherness, creating memorable moments that strengthen familial ties. Whether it’s cooking together, enjoying meals by the windows, or hosting special gatherings, the open layout fosters a sense of closeness and connection among family members.
7. Enhanced Property Value
Market Appeal
Enhance your property’s market appeal by embracing the trend of open-concept kitchens. Modern homebuyers are increasingly drawn to spacious, interconnected living spaces.
Potential buyers are captivated by the allure of a home with an open-concept kitchen. This design choice creates a desirable and contemporary layout that resonates with current trends.
Investment in Renovations
Investing in an open-concept kitchen can significantly elevate the overall value of your home. Buyers are willing to pay a premium for homes that offer this modern and functional layout.
8. Privacy and Noise Considerations
Sound-absorbing Materials
In an open-concept kitchen, noise can easily travel throughout the space. To address this issue, consider incorporating sound-absorbing materials like rugs, curtains, and acoustic panels. These materials help dampen noise levels, creating a more peaceful environment.
Quiet Zones
To provide retreat spaces within the open layout, designate quiet zones where individuals can escape from the hustle and bustle of the main kitchen area. These zones can be cozy corners with comfortable seating or small nooks for reading or relaxing.
Strategic Partitions
Balancing openness with privacy is crucial in an open-concept kitchen. Install strategic partitions such as sliding doors, pocket doors, or room dividers to create separate areas when needed. These partitions offer the flexibility to open up or close off spaces based on privacy requirements.
Closing Thoughts
Incorporating an open-concept kitchen into your home can revolutionize the way you interact, entertain, and live. From fostering social connections to increasing property value, the benefits are undeniable. Embrace the modern aesthetic appeal, enhanced functionality, and family bonding opportunities that come with this popular design choice. Consider the noise and privacy factors while reveling in the versatility and seamless flow of space an open concept kitchen offers.
Make a bold move towards transforming your living space by embracing the open-concept kitchen trend today. Your home is more than just a place; it’s an experience waiting to be optimized for your enjoyment and convenience.
Elevate Your Home with Red White & Blue Construction!
Thinking about framing solutions for your house? Look no further! Embark on a transformative journey where your home in Lafayette, CA, becomes the sanctuary you’ve always dreamed of. With Red White & Blue Construction, every wall and corner is meticulously framed to ensure your house is as structurally sound as it is beautiful. Dive into advanced framing techniques that provide the perfect foundation for your home, or explore innovative designs that maximize space and enhance functionality. Our reputation in the Bay Area stands as a testament to our commitment, expertise, and the unparalleled standards we uphold. We’re more than just licensed contractors; we’re the architects of your dream home. With our transparent pricing and exceptional client engagement, you’re not just building; you’re reimagining, redefining, and revitalizing your space. Choose Red White & Blue Construction. Craft the next chapter of your home story. Frame Your Home with Excellence and reach out to us today!
Disclaimer
The materials available on this website are for informational and entertainment purposes only and not to provide advice. You should obtain advice concerning any particular issue or problem from a professional. You should not act or refrain from acting based on any content included in this site without seeking legal or other professional advice. The information presented on this website may not reflect the most current building developments. No action should be taken in reliance on the information on this website. We disclaim all liability concerning actions taken or not taken based on any or all of the contents of this site to the fullest extent permitted by law.





