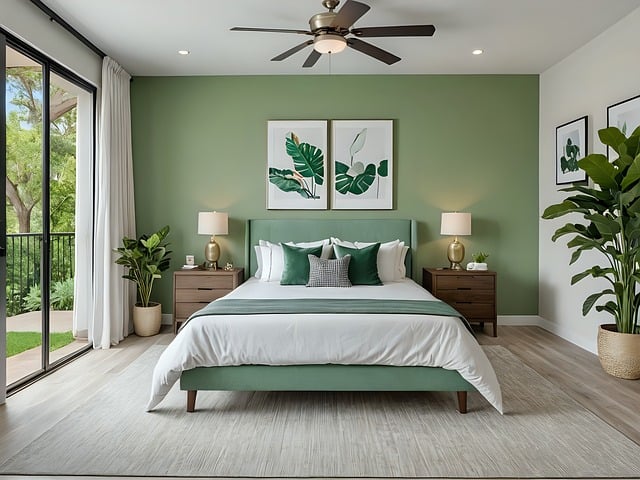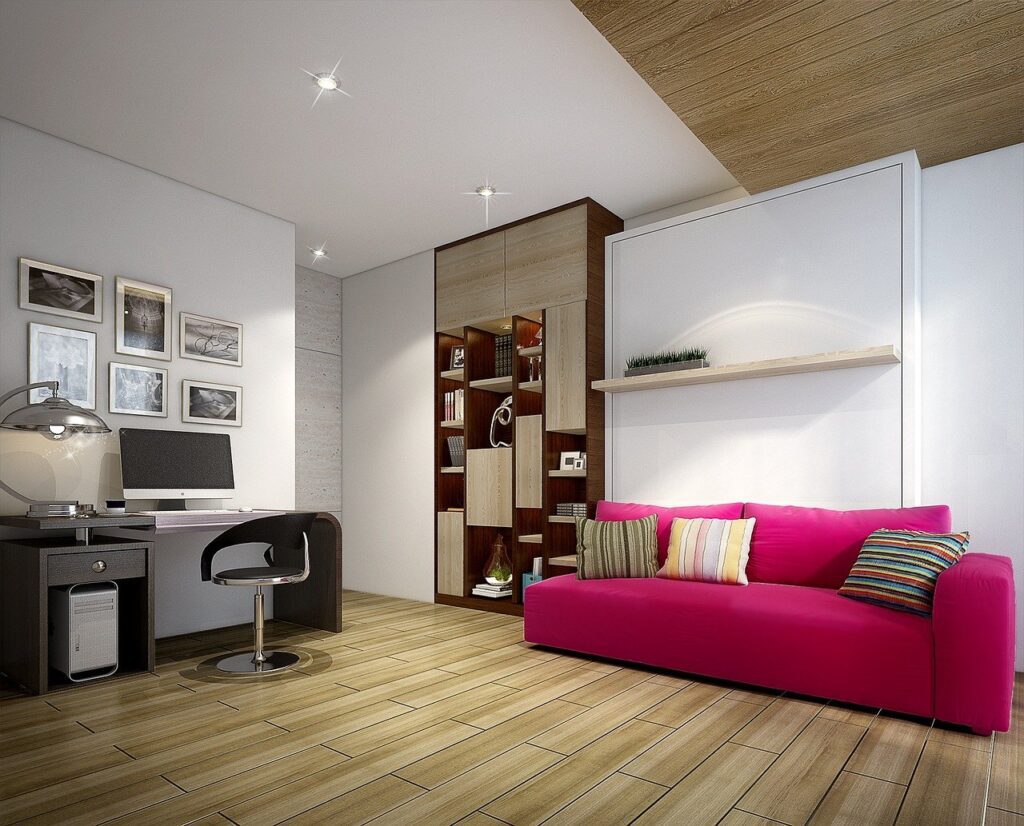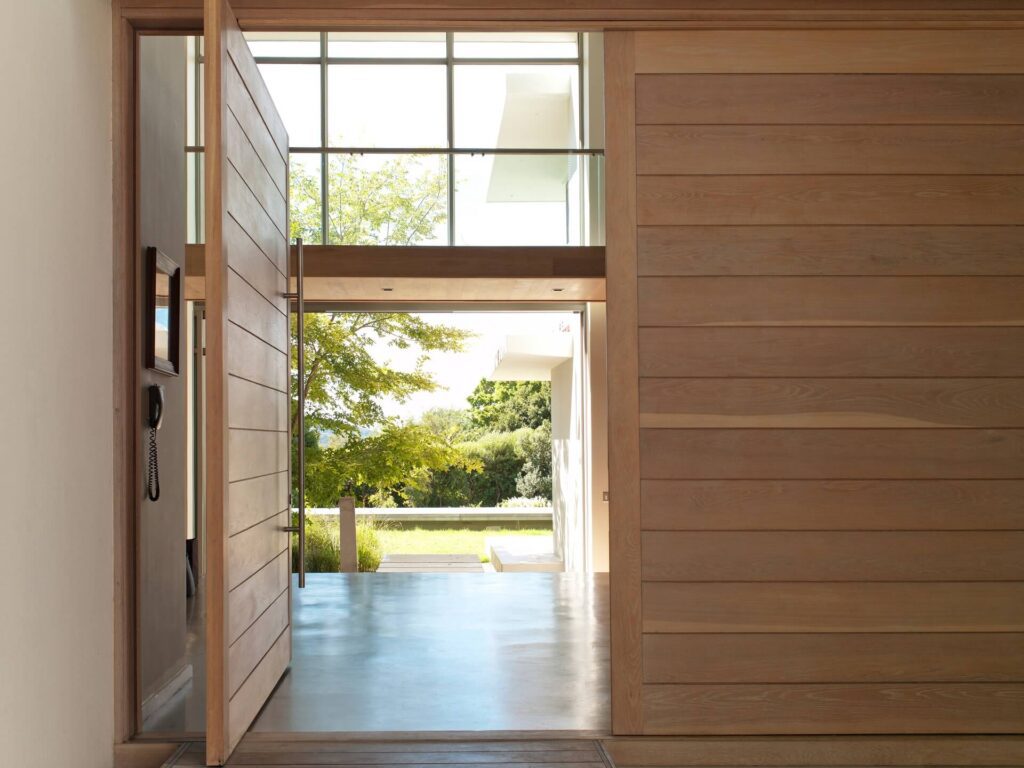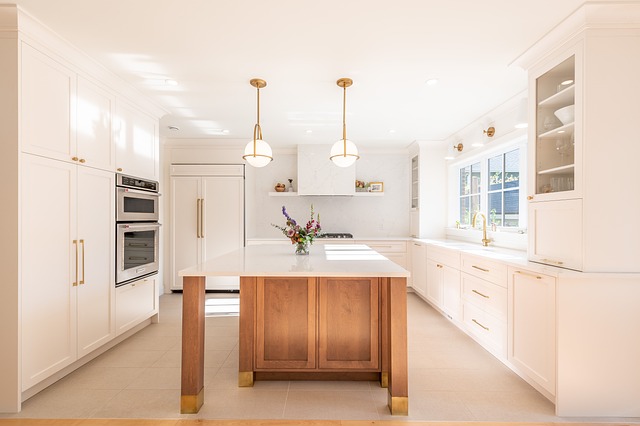Navigating the realm of building attached ADUs presents both opportunities and hurdles. While these additional dwelling units offer increased living space or rental income, challenges can arise. Understanding and addressing these obstacles are crucial for a successful project. From zoning restrictions to budget constraints, five common challenges often emerge during the construction process. However, with strategic planning and informed decision-making, these roadblocks can be overcome effectively. In this post, we delve into how to tackle these issues head-on, ensuring a smoother journey towards realizing your ADU construction goals.
1. Zoning and Permitting Issues
Challenge Overview
Zoning regulations and permitting requirements are among the primary hurdles when constructing an attached ADU. These regulations vary widely depending on the location, and navigating them can be complex. Issues often arise with land use, building codes, and the need for specific permits.
Understanding Zoning Laws
Zoning laws dictate how land can be used in different areas. For attached ADUs, this often involves:
- Setback Requirements: Regulations on how far structures must be from property lines.
- Height Restrictions: Limits on how tall the structure can be.
- Density Limits: Restrictions on the number of units that can be built on a property.
Securing Permits
Permits are necessary to ensure that construction complies with local building codes and safety standards. The types of permits you might need include:
- Building Permits: Required for structural changes.
- Electrical and Plumbing Permits: Necessary for any modifications to utility systems.
- Land Use Permits: If your ADU changes the use of your property.
How to Overcome Zoning and Permitting Challenges
- Research Local Regulations: Start by researching your local zoning laws and permitting requirements. Consult your city or county planning department to get detailed information.
- Consult with Professionals: Hire a knowledgeable architect or contractor who is familiar with local regulations. They can help ensure compliance and expedite the permitting process.
- Prepare Thorough Documentation: When applying for permits, provide clear and comprehensive plans and documentation. This helps avoid delays due to incomplete applications.
2. Design and Space Constraints
Challenge Overview
Designing an attached ADU involves balancing aesthetics, functionality, and space constraints. These challenges can include integrating the ADU with the existing structure and optimizing space.
Design Considerations
- Integration with Existing Structure: The ADU must blend seamlessly with your existing home. This involves matching architectural styles and ensuring that the design complements the current layout.
- Maximizing Small Spaces: Attached ADUs often have limited space, so efficient use of every square foot is crucial. This includes smart storage solutions and multi-functional furniture.
How to Overcome Design and Space Constraints
- Hire an Architect: An architect with experience in designing ADUs can help you maximize space and create a functional, aesthetically pleasing design.
- Use Space-Saving Solutions: Incorporate built-in storage, wall-mounted furniture, and other space-saving techniques to make the most of your ADU.
- Consider Modular Design: Modular design elements can help optimize space and allow for easier integration with the existing structure.
3. Cost Overruns and Budget Management
Challenge Overview
Budget management is a significant challenge in any construction project, and building an attached ADU is no exception. Unexpected costs and budget overruns can occur due to various factors, including changes in design, material costs, and labor expenses.
Common Cost Factors
- Material Costs: Fluctuations in the price of construction materials can impact your budget.
- Labor Costs: Skilled labor is essential for quality construction but can be expensive.
- Design Changes: Modifications to the design or scope of the project can lead to additional costs.
How to Overcome Cost Overruns
- Create a Detailed Budget: Start with a comprehensive budget that includes all potential costs, from materials to permits. Include a contingency fund for unexpected expenses.
- Get Multiple Quotes: Obtain quotes from multiple contractors and suppliers to ensure you’re getting the best value.
- Monitor Costs Regularly: Keep track of expenses throughout the project and make adjustments as needed to stay within budget.
4. Construction Delays
Challenge Overview
Construction delays can arise from various factors, including weather conditions, supply chain issues, and contractor scheduling problems. These delays can push back project completion and increase costs.
Common Causes of Delays
- Weather Conditions: Adverse weather can halt construction work.
- Supply Chain Issues: Delays in material delivery can affect the project timeline.
- Labor Shortages: Availability of skilled labor can impact the speed of construction.
How to Overcome Construction Delays
- Plan for Contingencies: Build buffer time into your project schedule to account for potential delays.
- Communicate with Contractors: Maintain regular communication with your contractor to stay informed about any issues that may affect the timeline.
- Order Materials Early: Procure materials as early as possible to avoid delays due to supply chain issues.
5. Integration with Existing Utilities
Challenge Overview
Integrating the ADU with existing utilities such as water, electricity, and sewage systems can be complex. Ensuring that these systems can support the additional load is essential for both functionality and safety.
Utility Considerations
- Water Supply: Ensure that the water supply can handle the increased demand from the ADU.
- Electrical System: The electrical system must be upgraded if necessary to accommodate the additional load.
- Sewage and Drainage: Proper sewage and drainage systems are required to prevent backups and ensure efficient waste removal.
How to Overcome Utility Integration Challenges
- Conduct a Utility Assessment: Have a professional assess your existing utilities to determine if upgrades are needed.
- Plan for Upgrades: Budget for any necessary upgrades to utilities and incorporate these changes into your project plan.
- Hire Qualified Professionals: Work with licensed plumbers, electricians, and other professionals to ensure that utility integration is done correctly and safely.
Conclusion
Building an attached ADU presents several challenges, but with careful planning and the right approach, these obstacles can be effectively managed. By addressing zoning and permitting issues, designing efficiently, managing costs, planning for potential delays, and integrating utilities properly, you can successfully complete your ADU project and enjoy the benefits of your new living space.
Whether you’re adding a rental unit, a guest house, or a home office, overcoming these common challenges will help ensure that your ADU meets your needs and enhances your property.

Maximize Your Property with Attached ADUs by Red White & Blue Construction!
Are you considering an attached ADU in Lafayette, CA? Look no further than Red White & Blue Construction, your trusted ADU specialists! Transform your property with a custom attached ADU that caters to your changing lifestyle needs. Renowned for our expertise in ADU projects, we’re here to turn your ideas into reality, be it a cozy extension to your home, a stylish in-law suite, or a functional home office. Our proven track record in the Bay Area stands as a testament to our commitment, craftsmanship, and the exceptional standards we uphold in every undertaking.
At Red White & Blue Construction, we’re more than just builders; we’re architects of your ideal living solution. With our transparent pricing and exceptional client service, you’re not just adding an ADU; you’re investing in a versatile, value-adding extension of your home. Choose Red White & Blue Construction for your ADU project. Embark on a journey of Property Enhancement Excellence and contact us today!
Disclaimer
The materials available on this website are for informational and entertainment purposes only and not to provide advice. You should obtain advice concerning any particular issue or problem from a professional. You should not act or refrain from acting based on any content included in this site without seeking legal or other professional advice. The information presented on this website may reflect only some of the current building developments. No action should be taken in reliance on the information on this website. We disclaim all liability concerning actions taken or not taken based on any or all of the contents of this site to the fullest extent permitted by law.





