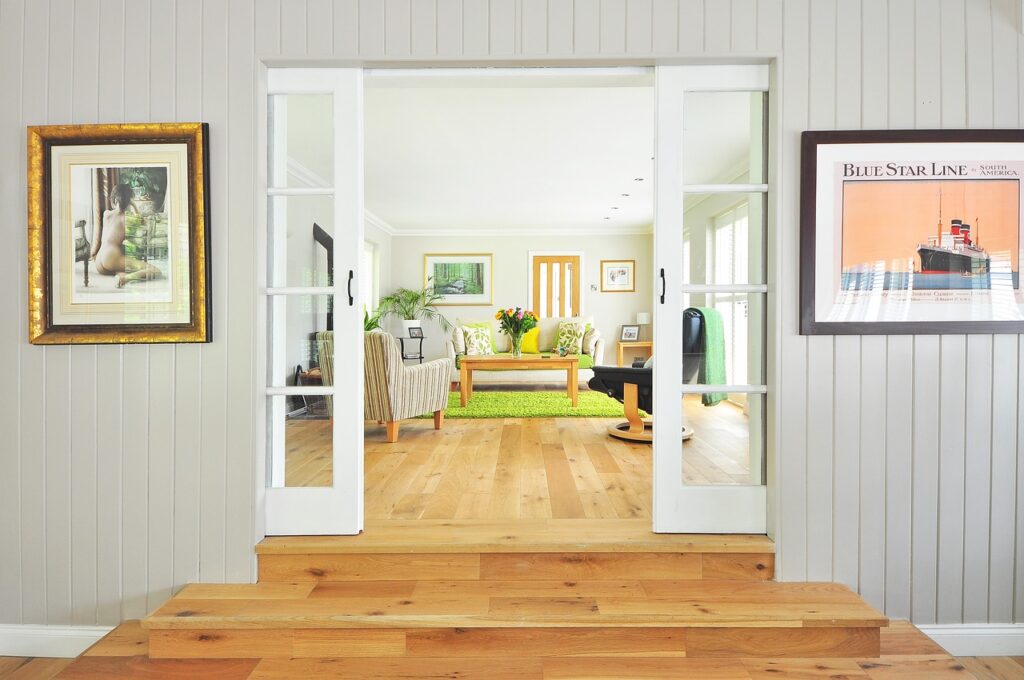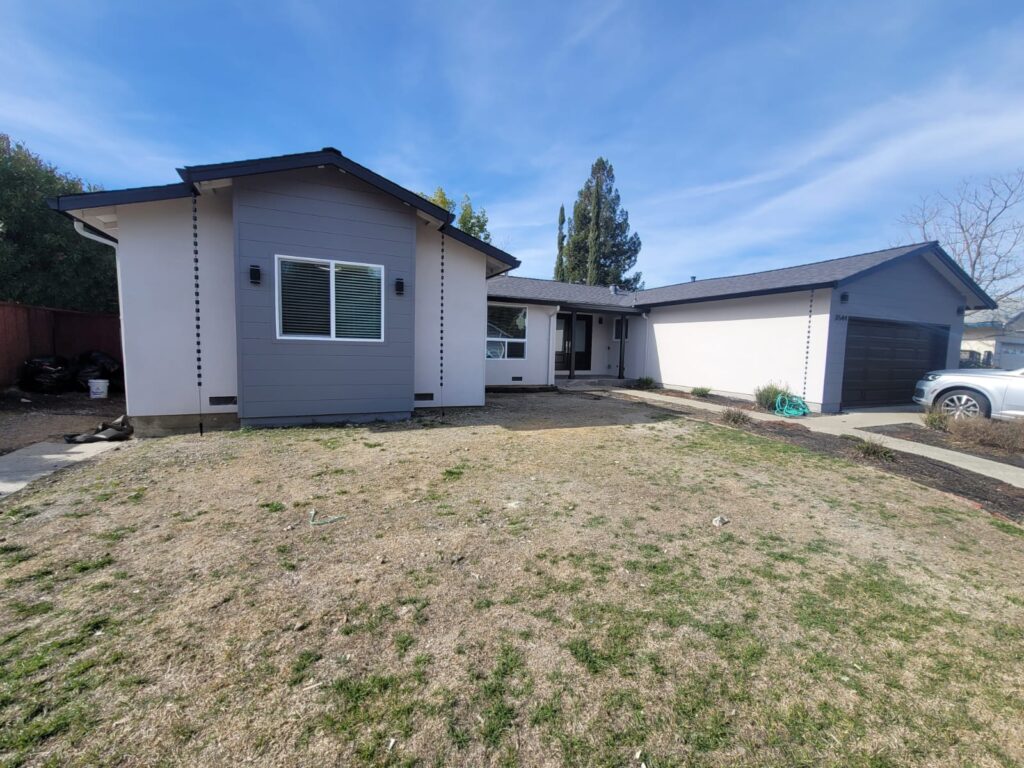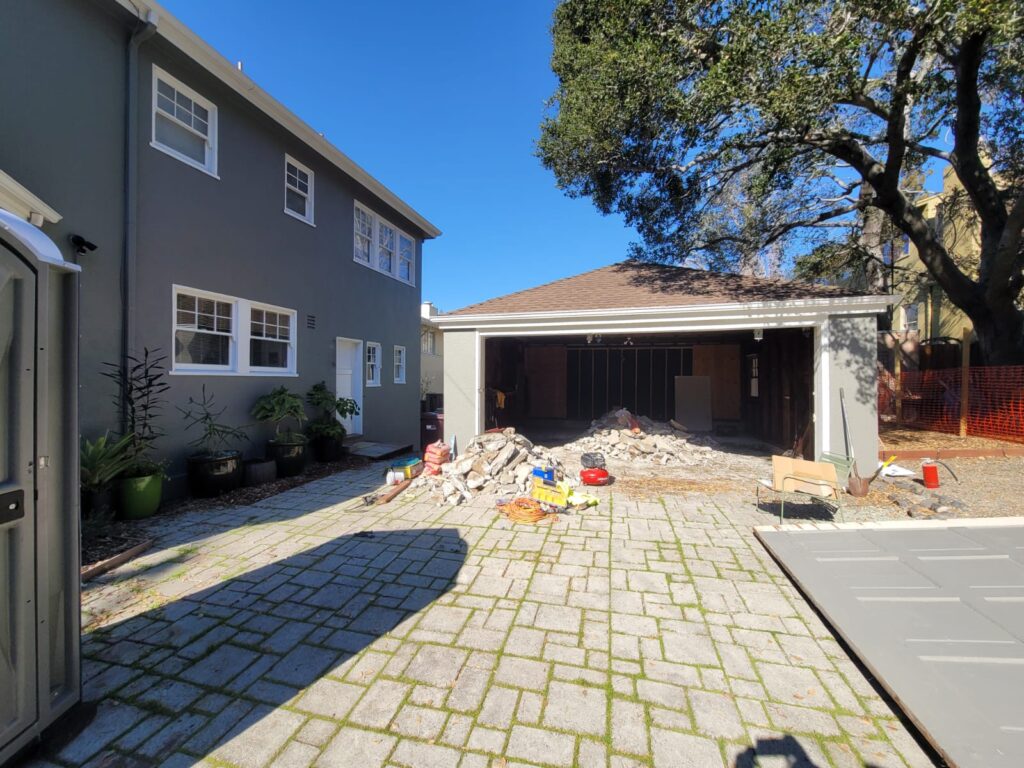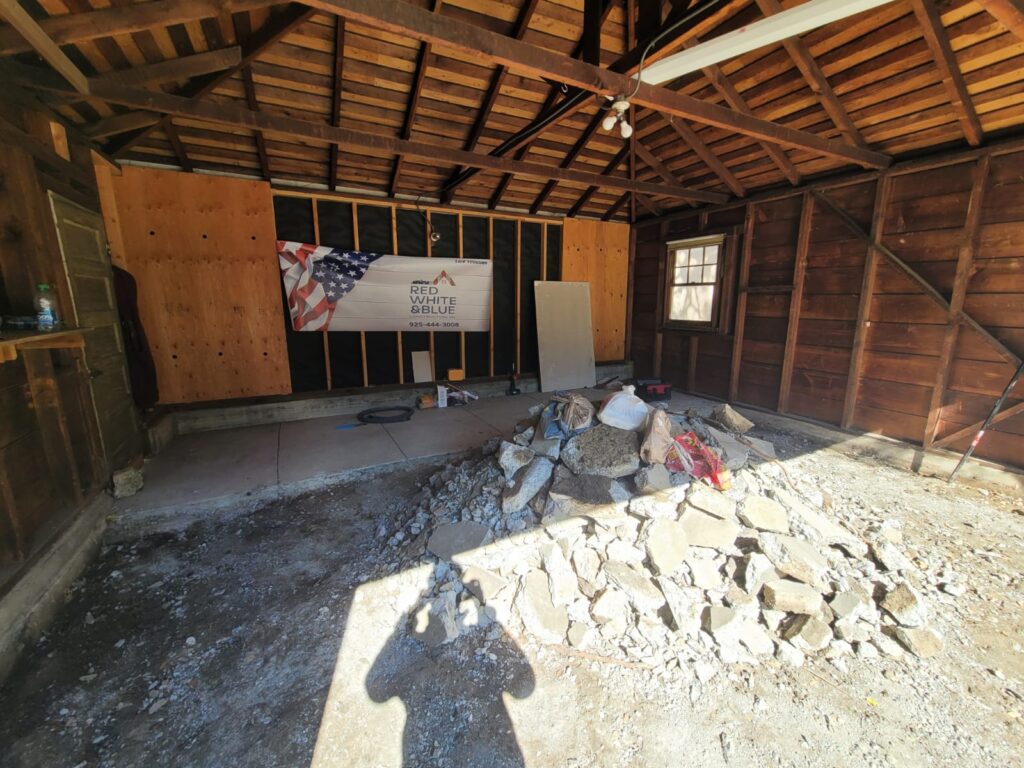Did you know that zoning laws for Detached Accessory Dwelling Units (ADUs) in Lafayette, CA, have undergone significant changes recently? Understanding these regulations is crucial for homeowners considering adding an ADU to their property. From size restrictions to parking requirements, navigating the ins and outs of zoning laws can be complex. In this comprehensive guide, we will cover everything you need to know about zoning laws for detached ADUs in Lafayette, CA. Whether you’re exploring the possibility of building an ADU or seeking clarity on the latest regulations, this information will help you make informed decisions about your property.
Understanding Lafayette ADU Ordinance
Definition of ADUs
Accessory Dwelling Units (ADUs) are secondary residential units located on a property, providing additional living space. ADUs can operate independently with their own utilities, kitchen, and bathroom facilities. The rising demand for ADUs is driven by the urgent need to address housing shortages efficiently.
Key Ordinance Points
- Lafayette’s ADU ordinance sets clear regulations governing the construction and use of ADUs.
- Adherence to design standards and zoning requirements is crucial under the ordinance to maintain consistency in neighborhood aesthetics.
- Recent legislative changes have introduced a streamlined permitting process, simplifying the approval procedure for ADU construction projects.
Unique Local Regulations
Recent state laws such as AB 916 and SB 897 have impacted ADU construction practices in Lafayette. While there are no distinct local regulations, state laws significantly influence the implementation of ADU projects. Balancing community character preservation with the pressing need for additional housing remains a critical consideration in Lafayette.
Eligibility Criteria for Homeowners
Ownership Requirements
Property owners must hold legal title to the land where the ADU is built, ensuring ownership compliance. ADUs are not allowed to be sold separately from the primary residence, maintaining property unity. In some cases, owner-occupancy is a mandatory requirement, emphasizing residential presence.
Income Considerations
ADUs offer homeowners the opportunity to generate rental income, boosting financial prospects. Rental income can offset construction costs and contribute towards property taxes, enhancing financial stability. Understanding local rental regulations is crucial for managing ADU rental operations effectively.
Property Location Rules
For compliance with regulations, ADUs must be situated within Lafayette’s city limits, adhering to location restrictions. The property’s location significantly impacts its value and desirability, affecting investment returns. Property owners should verify zoning compliance before initiating ADU construction to avoid legal complications.
Zoning Laws Overview
Zoning Districts
In Lafayette, ADUs are permitted in various zoning districts, including R-20, R-40, and R-65. Consulting local zoning maps is crucial to understand where ADUs can be built. The zoning classifications directly impact the type and size of ADUs allowed in different areas.
- Different zoning districts like R-20 and R-40 have specific regulations for ADUs.
- Zoning classifications determine if detached, attached, or converted units are permissible.
- Local zoning maps provide detailed information on where ADUs can be constructed.
Allowed Units
Lafayette allows various types of ADUs, such as detached, attached, and converted units. Recent updates have even made it possible to add two units on a single lot. The flexibility in unit types caters to diverse homeowner needs.
- Homeowners can choose between detached, attached, or converted units.
- Recent updates allow the addition of two units on a single lot.
- Flexible unit types accommodate different requirements and preferences.
Building Size Limits
The maximum size for ADUs in Lafayette is 1,200 square feet. Size limits play a significant role in determining the design and functionality of the unit. Adhering to these regulations is essential to avoid permit issues.
- Maximum size limit for ADUs is set at 1,200 square feet in Lafayette.
- Design and functionality of ADUs are influenced by size restrictions.
- Compliance with size regulations is crucial to prevent permit-related complications.
Building Requirements
Height Restrictions
Detached ADUs in Lafayette adhere to a maximum height limit of 16 feet. This regulation ensures uniformity and prevents overshadowing neighboring properties. Compliance with this rule is crucial for maintaining the area’s visual appeal and architectural harmony.
Height restrictions play a pivotal role in shaping the overall design and aesthetics of ADUs. By limiting the vertical extent of structures, these regulations influence the building’s appearance and integration into the surrounding environment. Adhering to height limits is essential for preserving the neighborhood’s character and ensuring a cohesive architectural landscape.
Ensuring compliance with height regulations is vital for fostering neighborhood harmony. By following these guidelines, property owners contribute to a balanced and visually pleasing community. Striving for consistency in height among ADUs promotes a sense of unity and coherence within the neighborhood.
Setback Standards
Setback requirements dictate the minimum distance that an ADU must maintain from property lines in Lafayette. These standards aim to promote safety, privacy, and adequate spacing between structures. Understanding setback regulations is crucial for determining the suitable location and layout of an ADU.
Setbacks significantly influence the placement and design of ADUs on a property. By delineating boundaries and ensuring adequate space between buildings, these standards impact the overall configuration of the living space. Property owners must consider setback requirements when planning the construction of an ADU to comply with local zoning laws.
Checking local regulations for specific setback distances is essential before initiating any construction activities. Each jurisdiction may have varying setback requirements based on factors such as lot size and zoning classification. Property owners should consult with relevant authorities to ensure full compliance with setback standards.
Parking Requirements
ADUs in Lafayette are subject to specific parking requirements, outlining the number of parking spaces needed for each unit. Parking considerations are crucial factors influencing the feasibility and practicality of constructing an ADU on a property. Understanding these requirements is essential for successful ADU development.
The parking requirements for ADUs can present challenges for property owners, especially in cases where available space is limited. Adequate parking provision is essential for ensuring convenience and accessibility for both residents and visitors. However, certain conditions may allow exemptions from these requirements, providing flexibility in specific scenarios.
ADU Permit Process
Application Steps
Property owners applying for an ADU permit in Lafayette, CA should first contact the local planning department. Begin by submitting a formal application with detailed site plans and floor plans for the proposed ADU. Ensure all documents are accurate to prevent delays. Next, prepare for potential inspections during the approval process to verify compliance with zoning laws.
List of Application Steps:
- Contact the local planning department
- Submit detailed site plans and floor plans
- Prepare for potential inspections
Timeline for Permit Approval:
- Approval timeline typically ranges from 4-8 weeks
- Delays may occur due to incomplete documentation or zoning conflicts
Required Documents
Essential documents for an ADU permit application include site plans, floor plans, property surveys, utility plans, and structural calculations. Accurate and complete documentation is crucial to prevent application rejections. Depending on the project scope, additional documents such as environmental impact reports may be necessary.
List of Required Documents:
- Site plans
- Floor plans
- Property surveys
- Utility plans
- Structural calculations
Importance of Documentation:
- Accurate and complete documentation prevents delays
- Additional documents may be required based on project details
Fees and Costs
Property owners in Lafayette should budget between $50,000 to $300,000+ for building an ADU. These costs encompass construction expenses, permit fees, inspection charges, and utility connections. Understanding the financial implications is vital for effective budgeting throughout the ADU establishment process.
Breakdown of Costs:
- Construction costs range from $50,000 to $300,000+
- Permit fees vary based on project complexity
- Inspection charges depend on the number of inspections required
Common Questions About ADUs
What Qualifies as an ADU
To qualify as an ADU in Lafayette, a unit must meet specific criteria. It needs to be secondary and independent from the primary dwelling. Local regulations must also be adhered to for proper classification.
In Lafayette, an ADU must be a separate living space with its own entrance, kitchen, and bathroom. It should be smaller in size than the primary residence but still provide essential living amenities.
Impact on Property Value
Building a new ADU can significantly increase property value in Lafayette. Market trends show a rising demand for properties with detached ADUs, making them attractive investments. Long-term planning is crucial for maximizing returns on ADU development.
Pros:
- Increased property value
- Additional rental income potential
Cons:
- Initial construction costs
- Potential zoning restrictions
Owner-Occupancy Rules
Certain ADUs in Lafayette have an owner-occupancy requirement. This rule mandates that the property owner must live on-site either in the main residence or the ADU. Owner-occupancy impacts rental agreements and property management decisions.
Benefits of Owner-Occupancy:
- Maintains community integrity
- Ensures stability and oversight
Summary
You now have a solid grasp of Lafayette’s ADU ordinance, eligibility criteria, zoning laws, building requirements, permit process, and common questions. By understanding these crucial aspects, you are well-equipped to navigate the process of building a detached ADU in Lafayette, CA. Remember to adhere to the zoning laws and building requirements to ensure a smooth permit process and successful completion of your project. If you have any further inquiries or need assistance, don’t hesitate to reach out to the relevant authorities or professionals in the field. Good luck with your ADU project!
Frequently Asked Questions
1. Can anyone build a detached ADU in Lafayette, CA?
No, only homeowners who meet the eligibility criteria set by the Lafayette ADU Ordinance can build a detached ADU on their property.
2. What are the key building requirements for a detached ADU in Lafayette?
Detached ADUs in Lafayette must adhere to specific size limitations, setback requirements, and design standards outlined in the zoning laws.
3. How long does it typically take to obtain a permit for a detached ADU in Lafayette?
The time frame for obtaining a permit for a detached ADU in Lafayette can vary but generally ranges from a few weeks to a few months, depending on the complexity of the project.
4. Are there any restrictions on renting out a detached ADU in Lafayette?
Homeowners can rent out their detached ADUs in Lafayette but must comply with local regulations regarding rental properties and occupancy limits.
5. Can I convert an existing structure on my property into a detached ADU in Lafayette?
Yes, under certain conditions, you may be able to convert an existing structure on your property into a detached ADU as long as it meets the zoning laws and building requirements.

Revitalize Your Property with Expert Detached ADU Installations by Red White & Blue Construction!
Dreaming of adding a stylish and functional detached accessory dwelling unit (ADU) to your property in Lafayette, CA? Red White & Blue Construction is here to make that dream a reality with our top-notch ADU installation services! Our team excels in detailed planning and precise execution, ensuring your detached ADU perfectly matches your vision. Specializing in detached ADU installations, we’re dedicated to enhancing your property with a modern, versatile living space. Our outstanding reputation throughout the Bay Area reflects our unwavering commitment to quality, precision, and excellence in every project phase.
At Red White & Blue Construction, we believe in enhancing more than just your property; we aim to elevate your entire home renovation experience. With meticulous planning, transparent pricing, and exceptional customer service, choosing us for your ADU installation means embarking on a seamless and enjoyable renovation journey. Let Red White & Blue Construction handle all your detached ADU needs and take the first step toward a more elegant and functional living space. Contact us today to get started!
Disclaimer
The materials available on this website are for informational and entertainment purposes only and not to provide advice. You should obtain advice concerning any particular issue or problem from a professional. You should not act or refrain from acting based on any content included in this site without seeking legal or other professional advice. The information presented on this website may reflect only some of the current building developments. No action should be taken in reliance on the information on this website. We disclaim all liability concerning actions taken or not taken based on any or all of the contents of this site to the fullest extent permitted by law.





