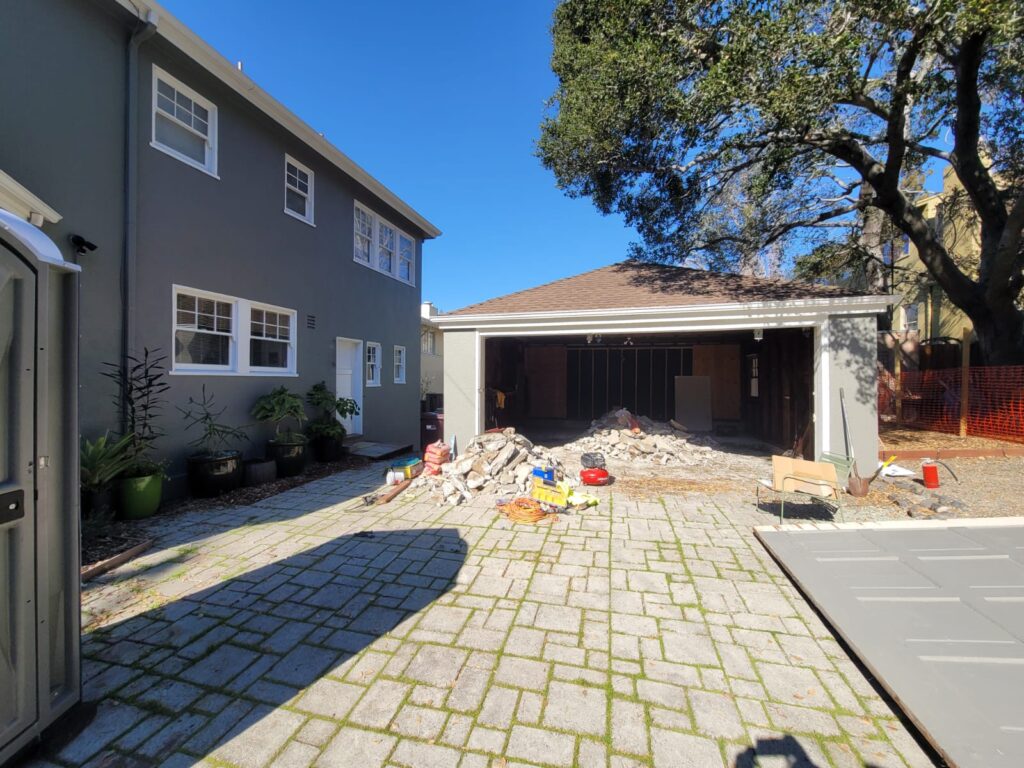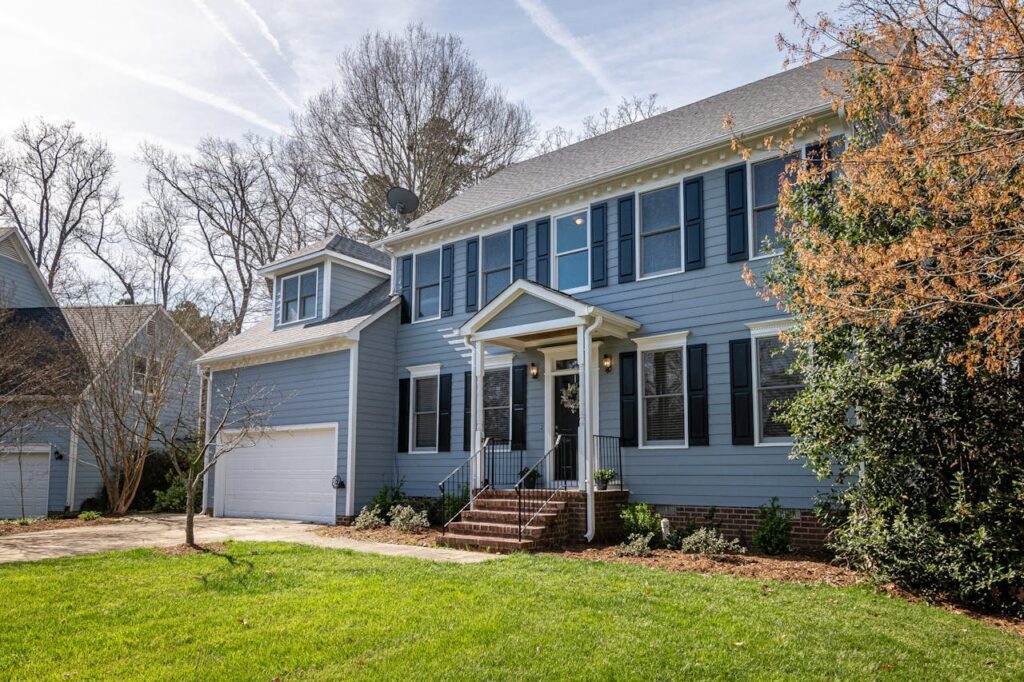Planning a second-story addition to your home is a significant project that can greatly enhance your living space and increase the value of your property. However, it also involves careful planning, substantial financial investment, and adherence to local building codes and regulations. Here is an in-depth guide to help you navigate the complexities of adding a second story to your home.
Assessing the Feasibility
Structural Integrity
Before planning your second-story addition, you need to determine if your existing structure can support the extra weight. Consult a structural engineer to evaluate your home’s foundation, load-bearing walls, and overall structural integrity. The assessment will include:
- Foundation Strength: Ensuring the foundation can handle the additional load.
- Wall Support: Verifying that the walls can support another floor.
- Roof Condition: Assessing whether the roof structure can be modified or needs complete replacement.
Building Codes and Zoning Laws
Understanding local building codes and zoning regulations is crucial. Contact your local building department to learn about:
- Height Restrictions: Maximum allowable height for residential buildings in your area.
- Setback Requirements: Distance your home must be from property lines.
- Floor Area Ratio (FAR): The ratio of the building’s total floor area to the size of the lot.
- Permit Requirements: Necessary permits and documentation for construction.
Homeowners Association (HOA) Rules
If your property is part of a Homeowners Association, review the HOA rules and obtain approval for the addition. The HOA may have specific guidelines regarding architectural design, materials, and landscaping.
Budgeting and Financing
Estimating Costs
The cost of a second-story addition can vary widely depending on factors such as size, design, materials, and location. Typical expenses include:
- Design Fees: Fees for architects and engineers.
- Construction Costs: Labor and materials for building the addition.
- Permits and Inspections: Fees for obtaining necessary permits and inspections.
- Temporary Housing: Costs for temporary living arrangements if required.
Financing Options
Consider different financing options to fund your project:
- Home Equity Loan: Borrow against the equity in your home.
- Home Equity Line of Credit (HELOC): A line of credit secured by your home’s equity.
- Construction Loan: A short-term loan for construction projects.
- Cash-Out Refinance: Refinance your mortgage and take out additional cash.
Contingency Fund
Set aside a contingency fund of at least 10-20% of the total budget to cover unexpected expenses or changes during construction.
Designing Your Second-Story Addition
Architectural Design
Hire an architect to create detailed plans for your addition. The design should complement the existing structure and blend seamlessly with the overall aesthetic of your home. Consider:
- Layout: How the new floor will be organized, including the number of rooms, bathrooms, and common areas.
- Access: Placement of staircases or elevators for easy access to the second story.
- Lighting and Ventilation: Natural light and airflow to create a comfortable living space.
Energy Efficiency
Incorporate energy-efficient features to reduce utility costs and enhance sustainability:
- Insulation: Proper insulation to maintain temperature and reduce energy consumption.
- Windows: Energy-efficient windows to improve insulation and reduce heat loss.
- HVAC Systems: Upgrading heating, ventilation, and air conditioning systems to accommodate the additional space.
Aesthetic Considerations
Ensure the design aligns with the architectural style of your existing home. Consider:
- Roofline: Matching the new roofline with the existing structure.
- Exterior Materials: Using materials that complement the existing facade.
- Interior Finishes: Consistent design elements and finishes throughout the home.
Hiring Professionals
Architects and Designers
Select a reputable architect or designer with experience in second-story additions. Check their portfolio and references to ensure they understand your vision and can deliver quality work.
Contractors and Builders
Hire a licensed and insured contractor with a proven track record in similar projects. Obtain multiple quotes and compare:
- Cost Estimates: Detailed breakdown of costs for labor and materials.
- Project Timeline: Estimated duration of the project from start to finish.
- References and Reviews: Feedback from previous clients to gauge reliability and quality.
Specialized Trades
Depending on the complexity of the project, you may need to hire specialized trades such as electricians, plumbers, and HVAC technicians. Ensure they are licensed and experienced in residential construction.
Permits and Approvals
Obtaining Permits
Submit detailed plans to your local building department for approval. Required permits may include:
- Building Permit: General permit for construction work.
- Electrical Permit: For electrical installations and upgrades.
- Plumbing Permit: For plumbing installations and modifications.
- HVAC Permit: For heating, ventilation, and air conditioning systems.
Inspections
Schedule inspections at various stages of construction to ensure compliance with building codes and regulations. Typical inspections include:
- Foundation Inspection: Before pouring concrete.
- Framing Inspection: After framing is complete.
- Electrical and Plumbing Inspections: Before walls are closed.
- Final Inspection: After construction is complete.
Construction Phase
Site Preparation
Prepare the site for construction by:
- Clearing Debris: Removing any obstacles or debris from the construction area.
- Setting Up Temporary Structures: Erecting temporary structures for workers and materials storage.
Foundation and Framing
The foundation and framing are critical components of the construction phase:
- Foundation Reinforcement: Strengthening the existing foundation if necessary.
- Framing the Structure: Building the frame for the second-story addition, including walls, floors, and roof.
Utilities and Systems
Install and upgrade utilities and systems to support the new addition:
- Electrical Wiring: Extending electrical wiring to the new floor.
- Plumbing: Adding or relocating plumbing fixtures and pipes.
- HVAC: Expanding or upgrading HVAC systems for adequate heating and cooling.
Interior and Exterior Finishes
Complete the interior and exterior finishes to match the existing home:
- Drywall and Insulation: Installing drywall and insulation for walls and ceilings.
- Flooring: Choosing and installing flooring materials such as hardwood, carpet, or tile.
- Exterior Siding and Roofing: Matching exterior siding and roofing materials with the existing structure.
Post-Construction Considerations
Final Inspections and Approvals
Schedule a final inspection to ensure all work complies with building codes and regulations. Obtain a certificate of occupancy from your local building department.
Landscaping and Exterior Enhancements
Enhance your property’s curb appeal with landscaping and exterior improvements:
- Landscaping: Planting trees, shrubs, and flowers to complement the new addition.
- Driveway and Walkways: Extending or repaving driveways and walkways as needed.
- Outdoor Living Spaces: Creating outdoor living areas such as decks, patios, or balconies.
Interior Decor and Furnishing
Decorate and furnish the new space to create a comfortable and functional living environment:
- Furniture Selection: Choosing furniture that fits the new layout and design.
- Lighting Fixtures: Installing lighting fixtures to enhance ambiance and functionality.
- Interior Decor: Adding personal touches such as artwork, rugs, and accessories.
Long-Term Maintenance and Care
Routine Maintenance
Maintain your second-story addition to ensure its longevity and functionality:
- Roof Maintenance: Regularly inspect and maintain the roof to prevent leaks and damage.
- HVAC Maintenance: Schedule regular maintenance for HVAC systems to ensure efficiency.
- Plumbing and Electrical Systems: Periodically check plumbing and electrical systems for issues.
Energy Efficiency Upgrades
Continue to improve energy efficiency with upgrades such as:
- Solar Panels: Installing solar panels to reduce energy costs.
- Smart Home Technology: Integrating smart home technology for better control of lighting, heating, and security.
- Window Treatments: Using energy-efficient window treatments to regulate temperature.
Home Value and Resale Considerations
A well-planned and executed second-story addition can significantly increase your home’s value. Consider:
- Appraisal: Having your home appraised to determine its increased value.
- Insurance: Updating your homeowners insurance to reflect the added value and square footage.
- Resale Potential: Highlighting the addition’s features and benefits when listing your home for sale.
Conclusion
Adding a second story to your home is a major project that requires careful planning, significant investment, and professional expertise. By following these steps and working with experienced professionals, you can create a beautiful and functional addition that enhances your living space and increases your home’s value. Remember to prioritize structural integrity, adhere to building codes and regulations, and consider long-term maintenance to ensure the success of your second-story addition.

Expand Your Home with a Second Story Addition by Red White & Blue Construction!
Thinking about a second story addition in Lafayette, CA? Red White & Blue Construction is your go-to expert for transforming your home with a custom second story. Enhance your property with an addition that adapts to your evolving lifestyle needs. Known for our proficiency in second story projects, we are dedicated to turning your vision into reality—whether it’s an extra bedroom, a luxurious master suite, or a spacious home office. Our established reputation in the Bay Area highlights our commitment to excellence, craftsmanship, and the high standards we bring to every project.
At Red White & Blue Construction, we are more than just builders; we are the architects of your dream living space. With transparent pricing and exceptional client service, a second story addition is not just an extension—it’s a valuable investment in your home’s future. Trust Red White & Blue Construction for your second story addition. Start your journey of Home Enhancement Excellence and contact us today!
Disclaimer
The materials available on this website are for informational and entertainment purposes only and not to provide advice. You should obtain advice concerning any particular issue or problem from a professional. You should not act or refrain from acting based on any content included in this site without seeking legal or other professional advice. The information presented on this website may not reflect the most current building developments. No action should be taken in reliance on the information on this website. We disclaim all liability concerning actions taken or not taken based on any or all of the contents of this site to the fullest extent permitted by law.





