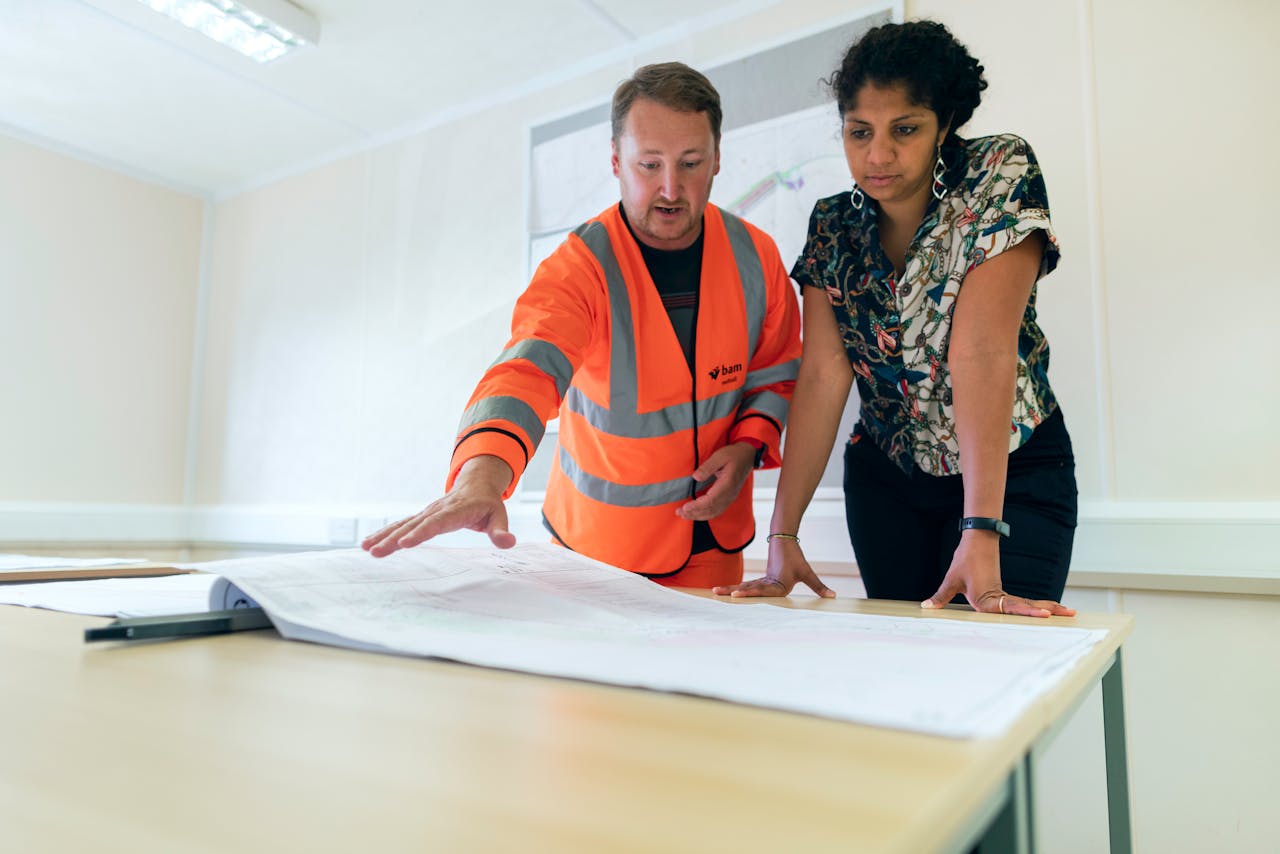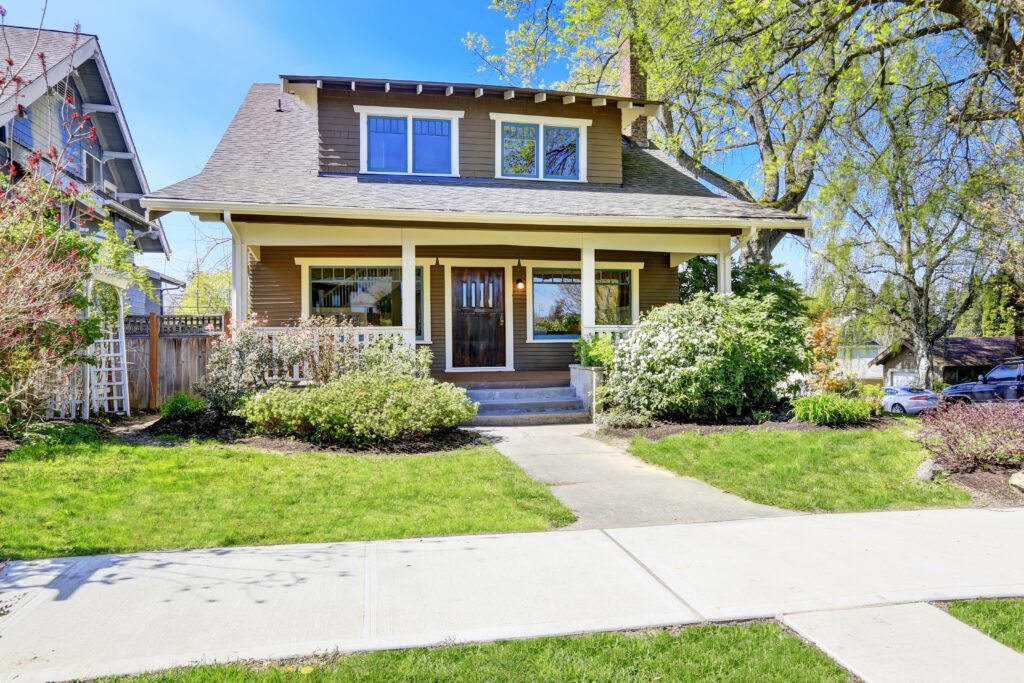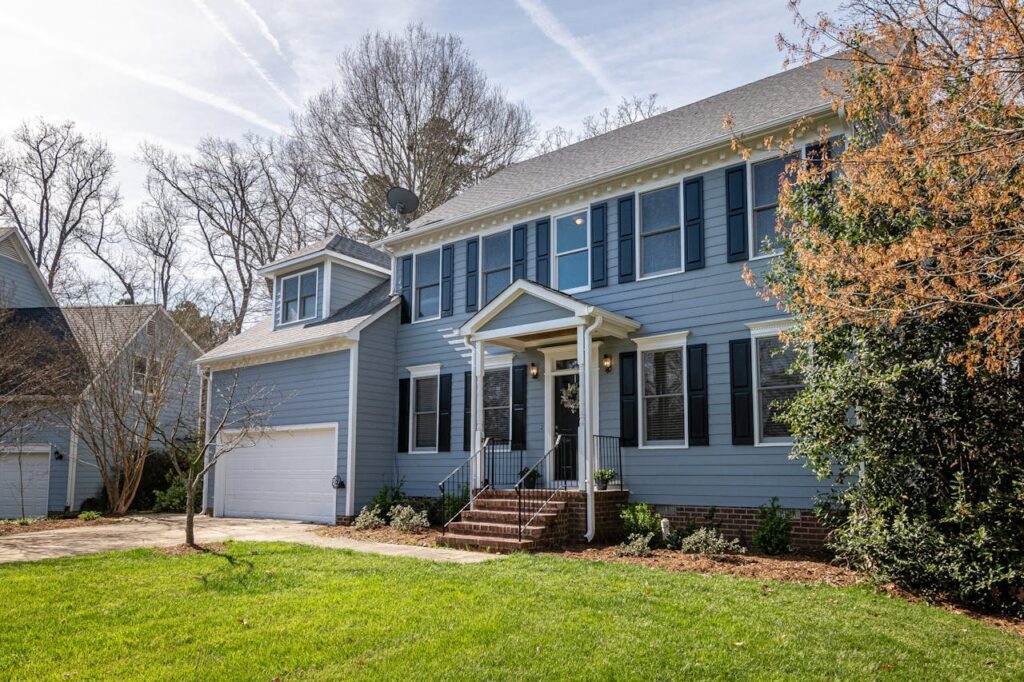Undertaking a second story addition project is a significant home improvement endeavor that can transform your living space and add considerable value to your property. This guide will provide a comprehensive overview of what to expect during this type of construction project, including planning, budgeting, permits, construction phases, potential challenges, and tips for success. Below is a detailed breakdown to guide you through each step of the process.
Planning and Preparation
Assessing Your Needs and Goals
Before starting any construction project, it’s crucial to clearly define why you want to add a second story. Common reasons include needing more space, increasing property value, or modernizing an older home. Determine how the new space will be used, such as additional bedrooms, bathrooms, or a home office.
Budgeting
A second story addition is a major investment, often costing between $100,000 and $600,000 depending on various factors such as location, materials, and labor costs. It’s important to establish a realistic budget that includes a contingency fund for unexpected expenses.
Hiring Professionals
Selecting the right professionals is critical for the success of your project. You’ll need an architect to design the addition and a contractor to handle the construction. Look for professionals with experience in second story additions and check their references and previous work.
Design and Layout
Work with your architect to create a design that meets your needs and complements the existing structure of your home. This phase involves creating detailed blueprints and selecting materials. Consider factors like structural integrity, aesthetics, and functionality.
Permits and Regulations
Securing the necessary permits is a crucial step. Your project must comply with local building codes and zoning regulations. This process can be time-consuming, so start early. Your contractor or architect can often assist with this.
Pre-Construction Phase
Site Preparation
Before construction begins, the site must be prepared. This may involve clearing the area, setting up temporary structures, and ensuring the foundation can support the new addition. An engineer may be needed to assess and reinforce the existing structure.
Demolition
In some cases, parts of the existing structure may need to be removed to make way for the new addition. This could involve removing roofing materials, walls, or other elements. Ensure that proper safety measures are in place during demolition.
Temporary Living Arrangements
Construction can be disruptive, especially for a project of this scale. Consider whether you’ll need to find temporary housing or make adjustments to your living arrangements during the construction period.
Construction Phase
Foundation and Structural Work
The foundation is the backbone of your new addition. Depending on your home’s existing structure, this might involve reinforcing the current foundation or building a new one. Structural work includes framing, installing support beams, and ensuring the building is secure.
Framing
Framing involves constructing the skeleton of the new addition. This includes walls, floors, and roof structures. It’s a critical phase where the new layout begins to take shape. Inspect the framing work to ensure it aligns with the architectural plans.
Roofing
Once the framing is complete, the next step is to install the roofing. This protects the new structure from weather and elements. Choose roofing materials that match or complement your existing roof to ensure a cohesive look.
Electrical and Plumbing
Adding a second story often requires new electrical and plumbing systems. This includes installing wiring, outlets, switches, and light fixtures, as well as plumbing for any new bathrooms or kitchens. Ensure all work complies with building codes and safety standards.
Insulation and Drywall
Proper insulation is crucial for energy efficiency and comfort. Once insulation is installed, drywall is put up to create the interior walls. This phase also includes any necessary inspections to ensure compliance with regulations.
Windows and Doors
Installing windows and doors is an important step that affects both the appearance and functionality of your new space. Choose energy-efficient windows and doors that provide adequate natural light and ventilation.
Exterior Work
The exterior of the new addition needs to be finished to match or complement the existing structure. This includes siding, painting, and any additional exterior features such as balconies or porches.
Interior Finishing
Flooring
Choose flooring materials that suit the intended use of the new space. Options include hardwood, carpet, tile, and laminate. Installation should be done carefully to ensure durability and aesthetic appeal.
Painting and Trim
Painting the interior walls and installing trim and molding are the final touches that make your new space feel complete. Choose colors and styles that enhance the overall design and atmosphere.
Fixtures and Appliances
Install any necessary fixtures and appliances, such as lighting, ceiling fans, and bathroom or kitchen fixtures. This phase also includes any final touches like cabinet hardware and built-in shelving.
Post-Construction Phase
Final Inspections
Before you can officially move into your new space, it must pass a series of final inspections to ensure everything is up to code. This includes electrical, plumbing, and structural inspections. Any necessary adjustments or repairs must be completed at this stage.
Cleanup and Landscaping
After construction is complete, the site needs to be cleaned up. This includes removing debris, cleaning the interior, and restoring any landscaping that was disturbed during construction.
Moving In
Once everything is complete and all inspections are passed, you can move into your new space. Take your time to arrange furniture and decorate to make the space your own.
Potential Challenges and Solutions
Weather Delays
Weather can significantly impact construction timelines. Plan for potential delays and have a contingency plan in place. Communicate with your contractor about how they handle weather-related interruptions.
Unexpected Structural Issues
During construction, unforeseen structural issues may arise, such as problems with the foundation or existing framing. Having a contingency fund and a flexible timeline can help address these issues without too much stress.
Budget Overruns
It’s not uncommon for construction projects to exceed their initial budget. Regularly review your expenses and work closely with your contractor to manage costs. Be prepared to make adjustments if necessary.
Communication with Contractors
Effective communication with your contractor is essential. Establish clear lines of communication and schedule regular updates to stay informed about the progress and address any concerns promptly.
Tips for a Successful Project
Plan Thoroughly
Thorough planning is the key to a successful second story addition. Invest time in the design and planning stages to avoid costly changes and delays later.
Choose Quality Materials
Invest in high-quality materials that will ensure the durability and longevity of your new addition. Cutting corners on materials can lead to problems down the line.
Stay Flexible
Construction projects often encounter unexpected challenges. Stay flexible and be prepared to adapt to changes as they arise.
Monitor Progress
Regularly visit the construction site to monitor progress and ensure everything is proceeding according to plan. This allows you to catch any issues early and address them promptly.
Prioritize Safety
Ensure that all safety regulations are followed throughout the project. This includes securing the construction site and providing proper safety equipment for workers.
Conclusion
A second story addition can significantly enhance your home’s functionality and value. While the process is complex and requires careful planning and execution, the end result is often well worth the effort. By understanding what to expect during each phase of the project and working with experienced professionals, you can successfully navigate the challenges and enjoy your new space for years to come.

Expand Your Home with a Second Story Addition by Red White & Blue Construction!
Thinking about a second story addition in Lafayette, CA? Red White & Blue Construction is your go-to expert for transforming your home with a custom second story. Enhance your property with an addition that adapts to your evolving lifestyle needs. Known for our proficiency in second story projects, we are dedicated to turning your vision into reality—whether it’s an extra bedroom, a luxurious master suite, or a spacious home office. Our established reputation in the Bay Area highlights our commitment to excellence, craftsmanship, and the high standards we bring to every project.
At Red White & Blue Construction, we are more than just builders; we are the architects of your dream living space. With transparent pricing and exceptional client service, a second story addition is not just an extension—it’s a valuable investment in your home’s future. Trust Red White & Blue Construction for your second story addition. Start your journey of Home Enhancement Excellence and contact us today!
Disclaimer
The materials available on this website are for informational and entertainment purposes only and not to provide advice. You should obtain advice concerning any particular issue or problem from a professional. You should not act or refrain from acting based on any content included in this site without seeking legal or other professional advice. The information presented on this website may not reflect the most current building developments. No action should be taken in reliance on the information on this website. We disclaim all liability concerning actions taken or not taken based on any or all of the contents of this site to the fullest extent permitted by law.





