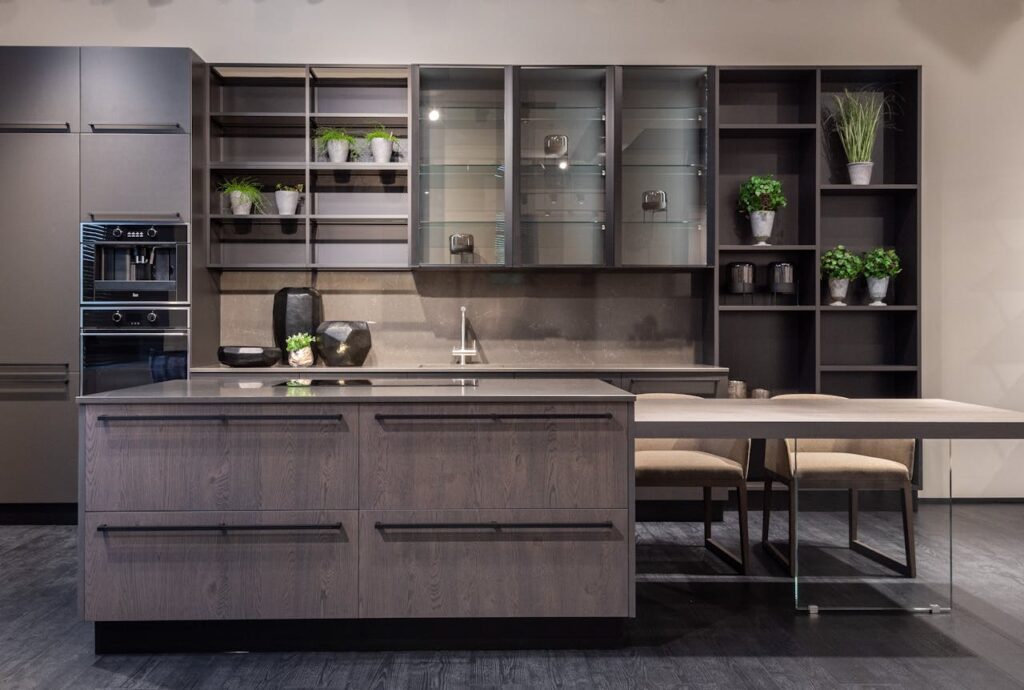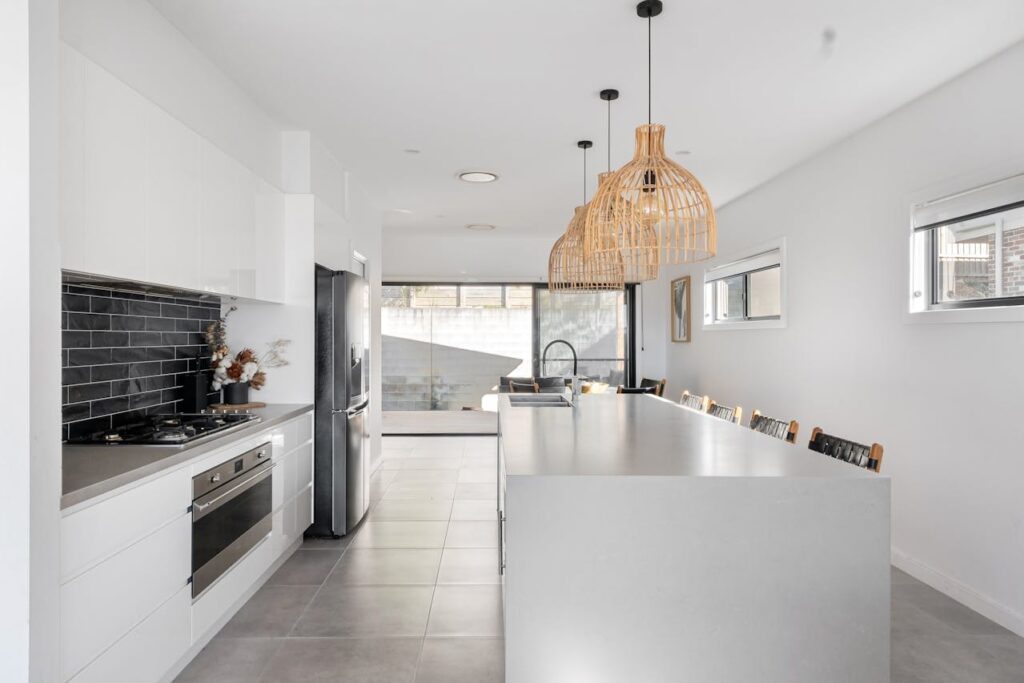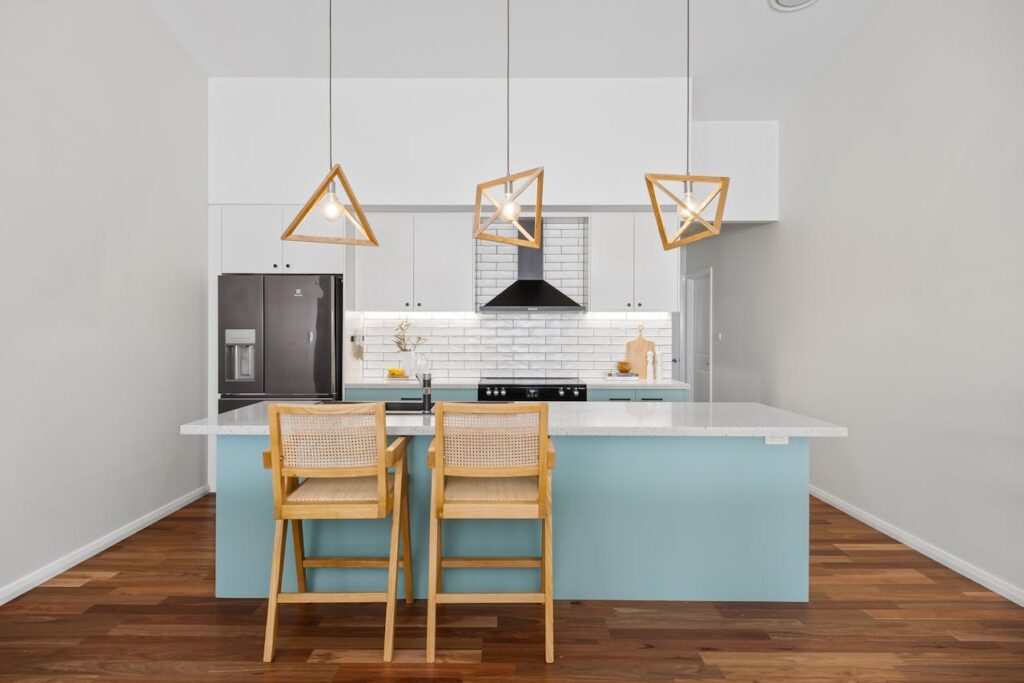Looking to maximize your small kitchen space? The right countertops can work wonders, creating an illusion of a larger, more spacious area. By choosing the best countertops for your compact kitchen, you can enhance both functionality and aesthetics. Opt for surfaces that reflect light, glass panels, and mirrors, and offer a seamless flow, instantly transforming your kitchen into a roomier haven. Say goodbye to cramped quarters and hello to an open, airy feel with these countertop solutions tailored for small spaces.
Embrace Light And Bright Spaces
Choose Light Colors
When designing a small kitchen to appear more spacious, opt for white countertops and flooring as they reflect light, creating a sense of openness. Consider light gray cabinetry to complement the colors of the countertops and enhance the overall brightness and sense of openness in the kitchen. Use pale yellow accents sparingly to add a touch of warmth without overwhelming the space.
Maximize Natural Light
To make your small kitchen feel more open and look brighter, install large windows that allow natural light to flood in, brightening up the entire space. Utilize sheer curtains to maintain privacy while maximizing sunlight penetration into the room. Strategically place mirrors on walls or cabinet doors to reflect natural light and visually expand the area.
Use Reflective Surfaces
Incorporating stainless steel countertops can help bounce light around the kitchen, making it look more spacious and airy. Choose glossy ceramic tiles for the backsplash to further amplify the brightness by reflecting light. Opt for mirrored cabinet doors to create an illusion of depth, giving the impression of a larger kitchen.
Optimize Kitchen Storage
Slim Cabinets And Shelving
- Install sleek, handleless cabinets to maintain a streamlined look.
- Consider floating shelves to provide storage without overwhelming the walls.
- Opt for vertical cabinets to draw the eye upward and create the perception of height.
Creative Pantry Solutions
- Utilize pull-out pantry drawers to maximize storage in a small kitchen.
- Consider a sliding pantry door to save space and add a modern touch.
- Install open shelving inside the pantry for easy access to frequently used items.
Eliminate Clutter
- Declutter countertops by storing appliances in cabinets or drawers.
- Use drawer dividers to keep utensils and tools organized and out of sight.
- Implement a rotating spice rack to free up cabinet space and keep spices easily accessible.
Expand Space With Design Elements
Incorporate Geometric Patterns
Introduce geometric patterned tiles for a modern backsplash, adding visual interest to your small kitchen. Consider a geometric rug to inject a pattern without overwhelming the space. Utilize geometric wallpaper on a feature wall for depth and intrigue.
Vertical Stripes Effect
Paint vertical stripes on the walls to visually elongate the height of the kitchen, creating an illusion of more space. Choose barstools with vertical stripes to complement the wall design seamlessly. Install vertical striped curtains to draw the eye upward and enhance the sense of vertical space.
Connect To The Outdoors
Create a seamless connection to nature by incorporating a large window above the sink, allowing natural light to flood in and visually expand your kitchen. Install a glass door leading to a patio or balcony to open up the space and bring the outdoors inside. Add a touch of greenery by placing potted plants or herbs on windowsills, connecting your kitchen to nature.
Countertop Choices For Small Kitchens
Select Low-Contrast Colors
When choosing countertops for small kitchens, opt for low-contrast colors to create a sense of spaciousness. A monochromatic color scheme helps in achieving a cohesive and open look. Soft pastel colors for cabinets and walls contribute to a light and airy ambiance. To maintain consistency, consider light wood flooring that seamlessly blends with the overall color palette.
Blend Surfaces Seamlessly
To maximize the illusion of space, extend the countertop material up the backsplash, creating a seamless and continuous appearance. Choosing a sink material that matches the countertops helps in achieving a harmonious blend within the kitchen. For a modern touch, opt for waterfall edge countertops that provide a smooth and uninterrupted visual flow throughout the space.
Opt For Slim Designs
In small kitchens, selecting slim-profile appliances is crucial to saving space while maintaining a sleek aesthetic. Consider opting for narrow kitchen islands or carts to add functionality without overcrowding the limited space available. Choosing slim drawer pulls and handles can help minimize visual clutter in the kitchen, enhancing the overall spacious feel.
Open Shelving Strategies
Replace Cabinet Doors
- Swap out solid cabinet doors with glass panels for an open and airy feel.
- Consider frosted glass doors for a subtle and sophisticated appearance.
- Install glass-fronted upper cabinets to showcase decorative items and visually expand the space.
Streamline Storage
- Utilize pull-out pantry shelves to maximize storage in tight spaces.
- Install under-cabinet racks for hanging mugs or utensils to free up counter space.
- Consider magnetic strips on the backsplash to store knives and metal utensils within reach.
Accessible Storage Options
- Install pull-out wire baskets in lower cabinets for easy access to pots and pans.
- Utilize adjustable shelving to accommodate items of various sizes and shapes.
- Consider installing a pegboard in the kitchen on a blank wall to hang cooking utensils and keep them within reach.
Enhance Space With Strategic Lighting
Welcome Natural Light In
To enhance the perception of space in a small kitchen, focus on maximizing natural light. Start by removing heavy curtains and opting for sheer or light-filtering window treatments. This will allow more light to enter and make the room feel larger. To further amplify this effect, keep your windowsills clear to enable natural light to penetrate deep into the kitchen. For an even brighter space, think about installing a skylight, which can introduce additional natural light from above.
Strategically Place Lights
When it comes to lighting in a small kitchen, strategic placement is key. Consider installing recessed lighting, which effectively illuminates work areas without occupying visual space. This type of lighting blends seamlessly into the ceiling, creating a spacious feel. Another great option is using pendant lights above the kitchen island. Not only do they define the space, but they also add ambiance and style to the room. Think about incorporating under-cabinet lighting to brighten countertops and generate a sense of depth in your kitchen.
Utilize Space-Enhancing Patterns
Line It Up
- Align cabinet handles vertically to draw the eye upward, creating a sense of height in the small kitchen. This simple trick can visually elongate the cabinets and make the ceiling appear higher.
- Install linear light fixtures that run parallel to the length of the kitchen. These fixtures emphasize the elongated shape of the room, making it feel more spacious.
- Consider adding a striped rug to your kitchen floor. The stripes will create an optical illusion of length, making the space seem bigger than it actually is.
Widen With Stripes
- Opt for painting horizontal stripes on your walls. These stripes give the illusion of width, making your small kitchen appear broader and more open.
- Choose dining chairs with striped upholstery to enhance the feeling of width in your kitchen. The stripes will visually expand the seating area.
- Incorporate a striped runner rug in your kitchen. This will not only elongate the space but also introduce a stylish pattern that adds depth.
Lead The Eye High
- Hang artwork or decorative elements at eye level on your walls. By doing so, you direct attention upwards, creating an illusion of vertical space in your small kitchen.
- Install open shelving near the ceiling to guide the eye upward and maximize vertical storage space. This design choice draws focus upwards, making the room feel taller.
- Consider adding a statement light fixture or chandelier to your kitchen. Such a bold lighting piece not only illuminates but also serves as a focal point that elevates the overall look of your space.
Furniture And Accessories For Small Kitchens
Use Slender Furnishings
When designing small kitchens, prioritize slender furnishings to optimize space utilization. Slim barstools offer seating while maintaining an airy ambiance. A narrow dining table enhances floor space, fostering a more expansive feel within the kitchen. For additional storage and display options, consider incorporating a slim console table against a wall.
Consider The Hood
To preserve a minimalist aesthetic in your tiny kitchen, select a sleek and compact range hood. Opt for a ductless range hood to save space and ensure proper ventilation during cooking sessions. Enhance functionality by choosing a hood with integrated lighting, illuminating the cooking area effectively.
Smart Design Tips For Small Kitchens
Stretch The Floor Space
When designing small kitchens, use large-format tiles or wide-plank flooring to visually expand the floor space. These larger tiles create an illusion of a bigger area. Opt for a light-colored rug to brighten up the kitchen and make it feel more spacious. The light tones reflect light, making the room appear larger than it is. For a cohesive look, consider using a continuous flooring material throughout the kitchen and adjacent areas. This seamless transition eliminates visual barriers, creating an uninterrupted flow.
Carve Out Storage Space
To maximize storage in small kitchens, utilize the space above cabinets for storing items that are not frequently used or decorative pieces. This area is often overlooked but can be valuable for keeping clutter at bay. Install hooks on the back of cabinet doors to hang pot lids or cleaning supplies efficiently. This simple trick helps free up drawer and counter space while keeping essential items within reach. Another smart storage solution is to consider a pull-out pantry next to the refrigerator. This compact yet functional pantry maximizes storage capacity and keeps items neatly organized.
Summary
You’ve learned valuable strategies to maximize your small kitchen space, from utilizing light and bright colors to selecting the right countertops and incorporating space-enhancing design elements. By optimizing storage, embracing open shelving, and integrating strategic lighting, you can create an illusion of a larger kitchen. Remember to choose countertops that complement your design goals and enhance functionality. Smart furniture choices and thoughtful accessories can further elevate your kitchen’s aesthetics and functionality.
Now armed with these expert tips for small kitchens, it’s time to put them into action. Revamp your kitchen space with confidence, knowing that these design strategies will help you create a more spacious and stylish cooking area. Transform your small kitchen into a functional and visually appealing space that meets all your culinary needs.
Frequently Asked Questions
1. What Are The Best Countertop Choices For Small Kitchens?
When selecting countertops for small kitchens, opt for light-colored materials like quartz or marble to create a sense of spaciousness. Avoid busy patterns and dark tones that can make the space feel cramped.
2. How Can I Optimize Kitchen Storage In A Small Kitchen?
Maximize vertical space by installing shelves or cabinets up to the ceiling. Utilize pull-out drawers, organizers, and hooks to keep items organized and easily accessible. Consider multi-functional furniture pieces with built-in storage solutions.
3. How Can Strategic Lighting Enhance The Perception Of Space In A Small Kitchen?
Strategic lighting, such as under-cabinet lights and pendant fixtures, can brighten dark corners and visually expand the room. Use LED lights to create an illusion of depth and highlight key areas like countertops or backsplashes.
4. What Design Elements Can Help Expand The Visual Space In A Small Kitchen?
Incorporate design elements like mirrors, glass cabinet doors, and reflective surfaces to bounce light around the room and create an open feel. Choose streamlined hardware and minimalistic decor to maintain a clutter-free environment.
5. Which Furniture And Accessories Work Best For Small Kitchens?
Opt for slim-profile furniture pieces that offer storage options without overwhelming the space. Use clear or light-colored bar stools, transparent acrylic chairs, and compact dining sets to maintain an airy ambiance. Select functional accessories that serve a purpose while adding style.
Revitalize Your Kitchen With Countertop Solutions By Red White & Blue Construction!
Considering a kitchen countertop upgrade as part of your home renovation in Lafayette, CA? Red White & Blue Construction is your premier choice for expert kitchen countertop services! Specializing in the meticulous planning and execution of comprehensive kitchen countertop enhancements, we tailor our strategies to meet your specific needs and visions. Known for our expertise in kitchen countertops, we are dedicated to transforming your kitchen into a more elegant, functional, and modern culinary space, with every aspect carefully planned and executed to exceed your expectations. Our esteemed reputation throughout the Bay Area stands as a testament to our commitment to precision, quality, and the high standards we uphold in every project phase.
At Red White & Blue Construction, our goal is to do more than just update your surfaces; we aim to enhance your entire home renovation experience. With our detailed planning, transparent pricing, and unparalleled customer service, choosing us for your kitchen countertop upgrade means embarking on a smooth, efficient renovation journey. Opt for Red White & Blue Construction for all your kitchen countertop needs and take the first step towards a more luxurious and functional kitchen. Contact us today to get started!
Disclaimer
The materials available on this website are for informational and entertainment purposes only and not to provide advice. You should obtain advice concerning any particular issue or problem from a professional. You should not act or refrain from acting based on any content included in this site without seeking legal or other professional advice. The information presented on this website may reflect only some of the current building developments. No action should be taken in reliance on the information on this website. We disclaim all liability concerning actions taken or not taken based on any or all of the contents of this site to the fullest extent permitted by law.





