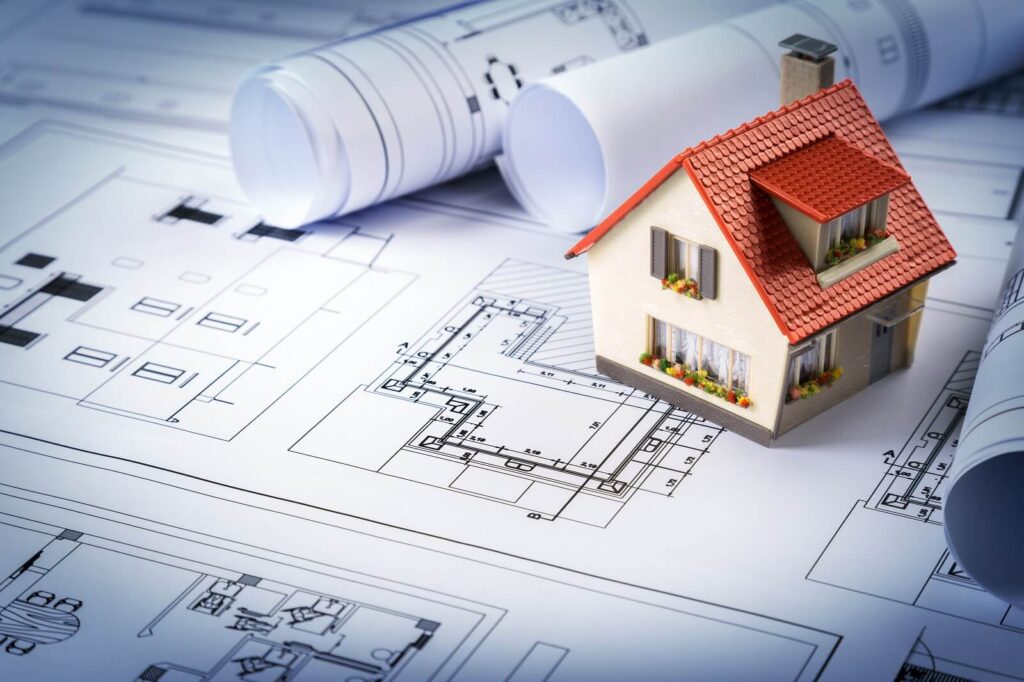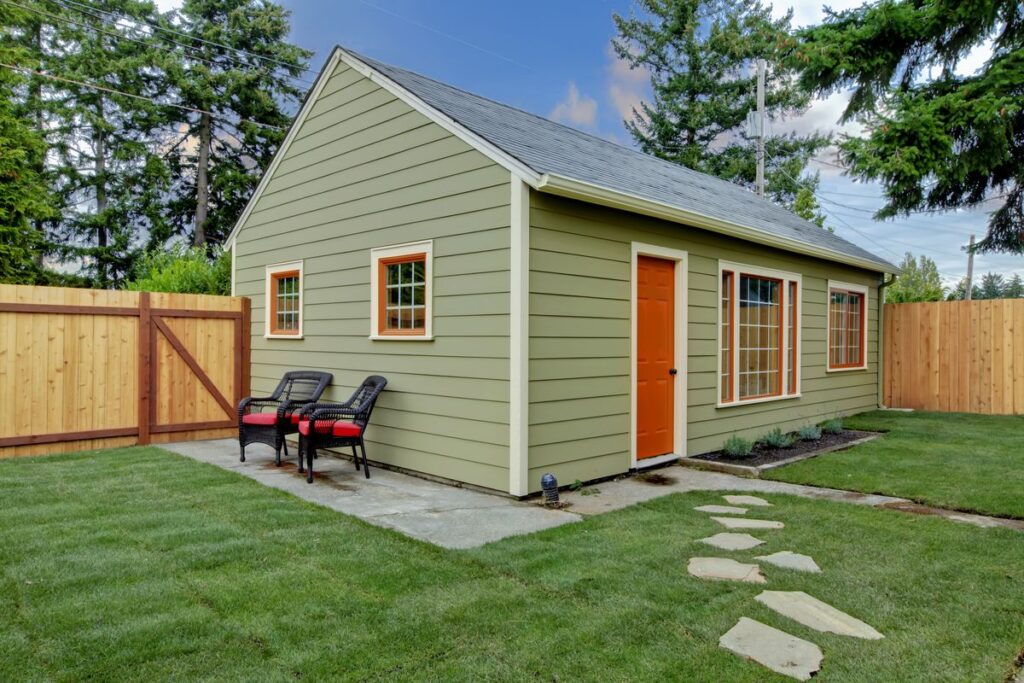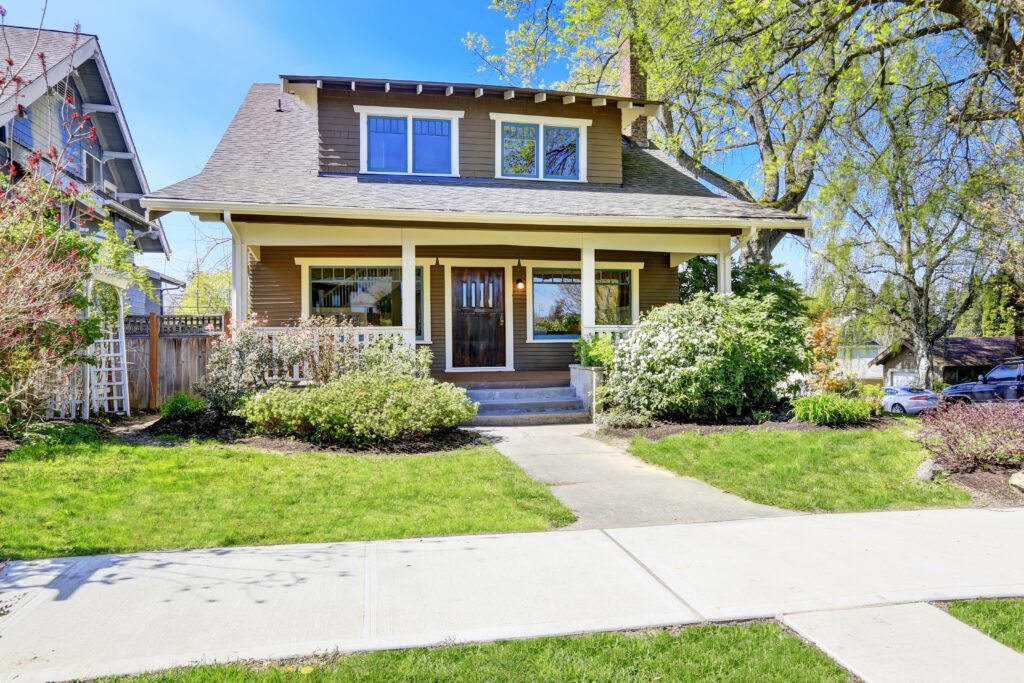As the demand for flexible and innovative housing solutions continues to rise, Accessory Dwelling Units (ADUs) have emerged as a practical and versatile option for homeowners. Whether driven by the desire to generate rental income, accommodate multigenerational living, or simply maximize property potential, the journey from planning to perfection in creating an ADU involves careful consideration and strategic decision-making. In this comprehensive guide, we will navigate through each step of the process, providing valuable insights and expert advice to help homeowners turn their ADU dreams into reality.
Step 1: Preliminary Research and Local Regulations
Before diving into the intricate details of ADU construction, it is crucial to conduct thorough preliminary research. Start by understanding local regulations, zoning codes, and building ordinances that may impact the construction and use of an ADU on your property. Regulations vary widely by region, and being well-informed from the outset can save time and prevent potential setbacks later in the process.
Step 2: Define Your Purpose and Goals
Clearly defining the purpose and goals of your ADU project is a fundamental step. Are you building for rental income, multigenerational living, or as a personal retreat? Understanding your objectives will guide subsequent decisions, from design considerations to budgeting and financing options.
Step 3: Budgeting and Financing
Establishing a realistic budget is critical to the success of your ADU project. Consider all potential costs, including construction, permits, design fees, and landscaping. Explore financing options such as loans, grants, or other incentives available in your region. Having a well-thought-out financial plan ensures that your project stays on track and within your means.
Step 4: Design and Architectural Planning
Engage with an architect or designer to create a thoughtful and functional design for your ADU. Consider factors such as the layout, size, and aesthetic appeal. The design should align with your goals and complement the existing architecture of your property. Emphasize efficient use of space and explore creative design solutions to maximize the functionality of the ADU.
Step 5: Obtain Necessary Permits
Navigating the permit process is a critical step in the journey to building an ADU. Work closely with local authorities to obtain the necessary permits for construction. This may involve submitting detailed plans, undergoing inspections, and ensuring compliance with all applicable regulations. Clearing this bureaucratic hurdle early in the process sets the stage for smooth construction.
Step 6: Selecting a Contractor
Choosing a reputable and experienced contractor is essential for the success of your ADU project. Seek recommendations, review portfolios, and conduct interviews to find a contractor with a proven track record in ADU construction. Ensure they are licensed, bonded, and have a clear understanding of local building codes.
Step 7: Construction and Project Management
Once all approvals and permits are in place, construction can commence. Maintain open communication with your contractor throughout the construction process. Regular site visits, updates, and addressing any concerns promptly can contribute to a successful and timely build. Consider hiring a project manager if you prefer a hands-off approach or lack the time to oversee the construction process closely.
Step 8: Energy Efficiency and Sustainability
As the construction progresses, consider integrating energy-efficient and sustainable features into your ADU. This may include solar panels, energy-efficient appliances, and environmentally friendly building materials. Not only does this contribute to a greener living space, but it can also result in long-term cost savings.
Step 9: Interior Finishes and Personalization
As the construction nears completion, shift your focus to interior finishes and personalization. Choose materials, colors, and fixtures that align with your aesthetic preferences and functional needs. Consider space-saving furniture and storage solutions to optimize the limited square footage typically associated with ADUs.
Step 10: Landscaping and Outdoor Integration
The landscaping and outdoor areas around your ADU play a crucial role in its overall appeal. Ensure that landscaping enhances the functionality and visual harmony between the main residence and the ADU. Consider privacy features, outdoor seating areas, and green spaces that complement the living experience in both structures.
Step 11: Legalizing and Occupancy
Once construction is complete, the final step involves obtaining a Certificate of Occupancy and ensuring that your ADU is legally compliant. This involves a final inspection by local authorities to confirm that the unit meets all building codes and regulations. With the necessary approvals in hand, your ADU is ready for occupancy.
Step 12: Management and Maintenance
Successfully completing an ADU project is just the beginning. Effective management and maintenance are crucial for ensuring the long-term functionality and value of your investment. If the ADU is intended for rental purposes, establish clear rental agreements, and outline responsibilities for both parties. Regular maintenance and periodic inspections can prevent minor issues from escalating into costly repairs.
Conclusion:
Embarking on the journey from planning to perfection in creating an Accessory Dwelling Unit requires careful consideration, meticulous planning, and a systematic approach. By navigating through each step, from preliminary research and budgeting to construction and maintenance, homeowners can transform their vision into a functional and aesthetically pleasing ADU. Whether the goal is financial gain, multigenerational living, or sustainable living, a well-executed ADU project can enhance the overall value and versatility of a property, contributing to a more dynamic and adaptable living environment.
Maximize Your Property with Accessory Dwelling Units by Red White & Blue Construction!
Are you considering an accessory dwelling unit (ADU) in Lafayette, CA? Look no further than Red White & Blue Construction, your trusted ADU specialists! Transform your property with a custom ADU that caters to your changing lifestyle needs. Renowned for our expertise in ADU projects, we’re here to turn your ideas into reality, be it a cozy backyard cottage, a stylish in-law suite, or a functional home office. Our proven track record in the Bay Area stands as a testament to our commitment, craftsmanship, and the exceptional standards we uphold in every undertaking.
At Red White & Blue Construction, we’re more than just builders; we’re architects of your ideal living solution. With our transparent pricing and exceptional client service, you’re not just adding an ADU; you’re investing in a versatile, value-adding extension of your home. Choose Red White & Blue Construction for your ADU project. Embark on a journey of Property Enhancement Excellence and contact us today!
Disclaimer
The materials available on this website are for informational and entertainment purposes only and not to provide advice. You should obtain advice concerning any particular issue or problem from a professional. You should not act or refrain from acting based on any content included in this site without seeking legal or other professional advice. The information presented on this website may not reflect the most current building developments. No action should be taken in reliance on the information on this website. We disclaim all liability concerning actions taken or not taken based on any or all of the contents of this site to the fullest extent permitted by law.





