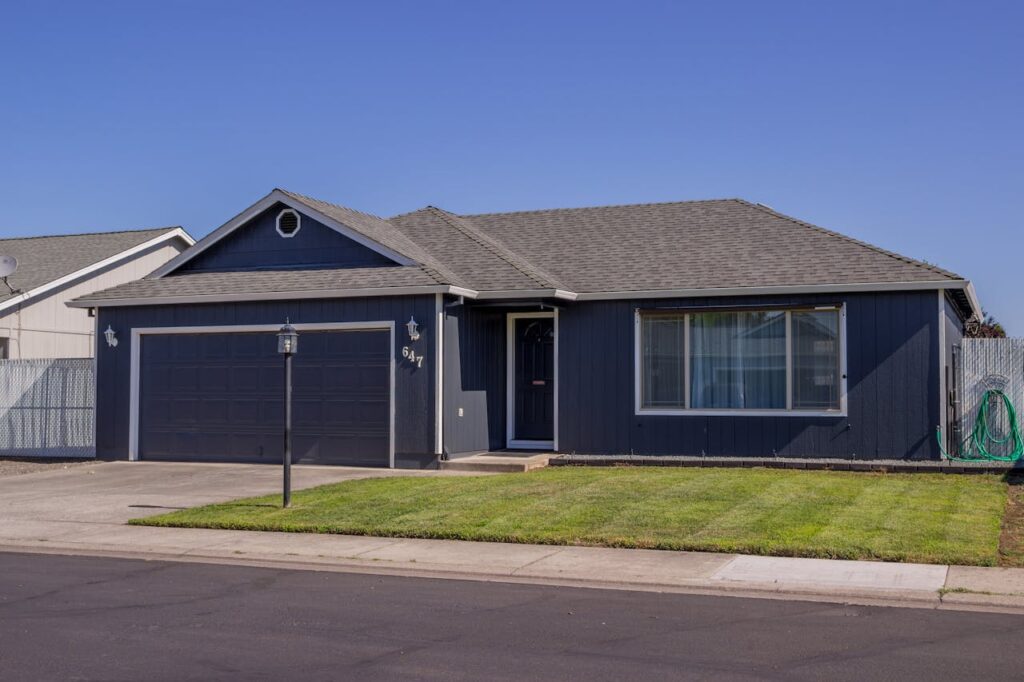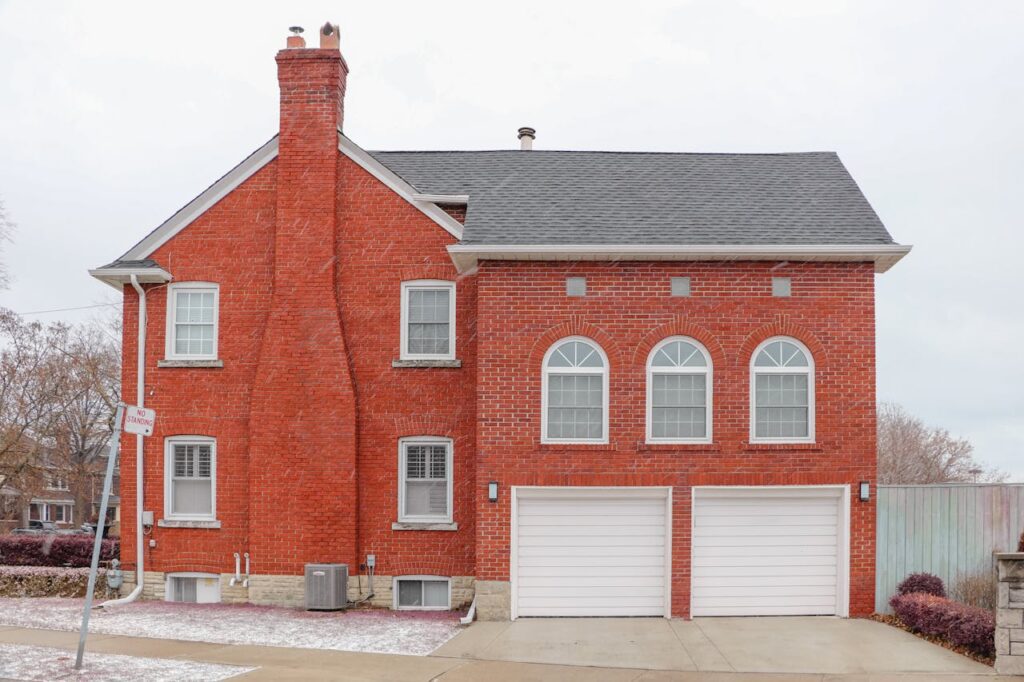Garage conversions into Accessory Dwelling Units (ADUs) offer extra living space but come with challenges. Overcoming these hurdles is crucial for a successful transformation. From zoning regulations and building codes to plumbing and electrical work, navigating the complexities is essential. Issues like natural light, ventilation, and insulation pose significant obstacles. By understanding these five common challenges and implementing effective solutions, transforming your garage into an ADU can be a smooth process that adds value to your property.
Understanding Garage Conversion ADUs
Limited Space: Garage conversion ADUs often face challenges due to the limited space available. Inadequate ventilation and natural light can be significant issues.
Permitting Process: The permitting process for garage conversion ADUs can be complex and time-consuming. Navigating zoning regulations is crucial.
Structural Modifications: Converting a garage into an ADU may require significant structural modifications. Ensuring safety standards is essential.
To address the challenge of limited space, consider creative storage solutions like built-in cabinets or utilizing vertical space efficiently.
When dealing with the permitting process, consult with professionals such as architects or contractors familiar with local regulations to streamline the process.
For structural modifications, hire licensed contractors with experience in garage conversions to ensure compliance with safety codes and standards.
Challenge 1: Zoning And Permitting
Regulations
Navigating zoning laws and obtaining the necessary permits can be daunting for homeowners looking to convert their garages into ADUs. Each city has specific regulations that dictate the size, location, and design of these units.
Understanding your local zoning ordinances is crucial before embarking on a garage conversion project. Research the requirements set by your city or county to ensure compliance with setback rules, parking space mandates, and overall property use guidelines.
Solutions
To overcome zoning and permitting challenges, engage with your local planning department early in the process. Seek guidance on what is allowed within your property boundaries and what restrictions apply to ADU construction.
Consulting with a professional architect or contractor experienced in ADU conversions can also provide valuable insights into navigating the regulatory landscape. They can help you create plans that adhere to building codes and streamline the permitting process.
Benefits
By proactively addressing zoning and permitting obstacles, homeowners can avoid costly delays and potential fines. Complying with regulations not only ensures the safety and legality of your ADU but also increases the value of your property in the long run.
- Understanding local regulations is key
- Consulting experts streamline the process
Challenge 2: Space Optimization
Efficient Layout
Creating an efficient layout is crucial for maximizing space in a garage conversion. Consider the placement of walls, doors, and furniture to ensure optimal use of every corner.
Multi-Functional Furniture
Multi-functional furniture, such as sofa beds or storage ottomans, can help save space by serving dual purposes. This allows for flexibility in using the area for different functions.
Built-In Storage Solutions
Built-in storage solutions, like shelves and cabinets, are essential for keeping the area organized and clutter-free. Utilizing vertical space can significantly increase storage capacity.
Natural Light Integration
Integrating natural light into the design can make the space feel more open and spacious. Consider adding windows, skylights, or glass doors to enhance the ambiance.
Smart Technology Integration
Incorporating smart technology can help optimize space utilization. Devices like smart thermostats, lighting systems, and security cameras can enhance convenience and efficiency.
Challenge 3: Plumbing And Electrical Work
Upgrading Systems
When it comes to plumbing and electrical work in garage conversions, upgrading these systems is crucial. Older wiring may not meet current code requirements, necessitating rewiring for safety and functionality.
Hiring Professionals
To tackle the challenges, it’s advisable to hire licensed professionals. They can assess the existing plumbing and electrical setups, ensuring they comply with regulations. This step minimizes risks and ensures quality work.
Permit Requirements
Before starting any plumbing or electrical modifications, it’s essential to check local permit requirements. Obtaining permits not only ensures compliance with building codes but also guarantees that the work is inspected for safety.
Budget Allocation
A common obstacle in dealing with plumbing and electrical challenges is budget constraints. Allocating a sufficient budget for these upgrades is vital to prevent issues down the line. It’s better to invest upfront than deal with problems later on.
Integration With Existing Systems
Integrating new plumbing and electrical systems with the existing house infrastructure can be complex. Ensuring seamless integration requires careful planning and coordination between different trades involved in the project.
Challenge 4: Insulation And Ventilation
Insulation
Proper insulation is crucial in garage conversion ADUs to ensure energy efficiency and comfort. Inadequate insulation can lead to temperature fluctuations and higher utility bills. Consider using fiberglass or spray foam insulation for optimal results.
Ventilation
Effective ventilation is essential to prevent moisture buildup, mold growth, and poor indoor air quality. Installing ventilation fans in key areas like bathrooms and kitchens can help maintain a healthy living environment. Natural ventilation options such as windows and vents are also beneficial.
Challenge 5: Design And Aesthetics
Space Optimization
Maximize the available square footage by strategically planning the layout and selecting multi-functional furniture pieces. Utilize vertical storage solutions to free up floor space.
Lighting Solutions
Incorporate natural light sources through windows or skylights to create a brighter, more inviting atmosphere. Consider LED lighting options for energy efficiency and versatility in design.
Color Palette Selection
Choose a neutral color scheme to make the space appear larger and enhance the overall aesthetics. Incorporate accent colors through decor elements for a pop of personality.
Exterior Integration
Ensure that the garage conversion blends seamlessly with the existing structure by matching exterior finishes, such as siding or paint colors. Add landscaping elements to enhance curb appeal.
Permits And Regulations
Before embarking on any design changes, research local building codes and regulations regarding garage conversions. Obtain necessary permits to avoid legal issues down the line.
Overcoming Legal And Regulatory Hurdles
Ensuring zoning compliance is crucial before starting a garage conversion. Check local regulations to confirm if ADUs are allowed in your area. Some regions have specific zoning requirements for accessory dwelling units.
Securing building permits is essential for any construction project, including garage conversions. Before beginning work, obtain the necessary permits from the local building department. Failure to do so can result in fines or having to undo completed work.
Each locality may have specific standards for ADUs that must be met during a garage conversion. These standards typically cover aspects like size limitations, parking requirements, and utility connections. Familiarize yourself with these standards to ensure compliance.
If your property is located in a historic district, you may face additional considerations when converting your garage into an ADU. Historic preservation guidelines may dictate the materials, design elements, and overall appearance of the structure.
Be mindful of environmental regulations that could impact your garage conversion project. Depending on your location, you may need to adhere to environmental guidelines related to issues like energy efficiency, water conservation, and waste management.
Ensuring Comfort And Efficiency
Insulating your garage is crucial to maintain a comfortable temperature inside the space. Investing in high-quality insulation materials can help regulate heat and cold effectively.
Installing an efficient heating and cooling system ensures a comfortable environment throughout the year. Consider options like ductless mini-split systems, which are energy-efficient and easy to install.
Proper ventilation is essential for air circulation and maintaining air quality. Installing vents or windows can help prevent moisture buildup and improve overall comfort.
Adding natural light sources such as windows or skylights can enhance the ambiance of the converted garage. Maximizing natural light not only improves comfort but also reduces the need for artificial lighting.
Garage conversions may face noise challenges due to their proximity to outdoor noises or other parts of the house. Incorporating soundproofing materials, such as acoustic panels or double-glazed windows, can help create a peaceful environment.
Conclusion
You’ve now grasped the challenges that come with garage conversion ADUs and how to conquer them. By navigating zoning regulations, optimizing space, tackling plumbing and electrical work, addressing insulation and ventilation, and focusing on design, you’re well-equipped to transform your garage into a functional living space. Remember, overcoming legal hurdles, maximizing space efficiently, and ensuring comfort are key steps in this process. Take action today to create a cozy and stylish additional dwelling unit that suits your needs.
Revitalize Your Property With Garage Conversion ADUs By Red White & Blue Construction!
Considering transforming your garage into a fully functional Accessory Dwelling Unit (ADU) in Lafayette, CA? Red White & Blue Construction is your premier partner for expert pre-construction planning services tailored to garage conversions! We excel in crafting the ideal plans for your ADU projects, customizing our pre-construction approaches to perfectly match your unique needs and aspirations. Known for our expertise in pre-construction planning, we are dedicated to converting your garage into the ADU of your dreams, ensuring every aspect is carefully planned and executed to exceed your expectations. Our esteemed reputation throughout the Bay Area speaks to our commitment to precision, quality, and the high standards we uphold in every phase of planning.
At Red White & Blue Construction, our goal is to do more than just lay the groundwork; we lead you toward the successful realization of your ADU project. With our detailed planning, transparent pricing, and unparalleled customer service, starting a garage conversion ADU project with us guarantees a smooth, efficient process. Choose Red White & Blue Construction for all your pre-construction planning needs and take the first step towards transforming your garage into the ADU you’ve always wanted. Contact us today to get started!
Disclaimer
The materials available on this website are for informational and entertainment purposes only and not to provide advice. You should obtain advice concerning any particular issue or problem from a professional. You should not act or refrain from acting based on any content included in this site without seeking legal or other professional advice. The information presented on this website may not reflect the most current building developments. No action should be taken in reliance on the information on this website. We disclaim all liability concerning actions taken or not taken based on any or all of the contents of this site to the fullest extent permitted by law.





